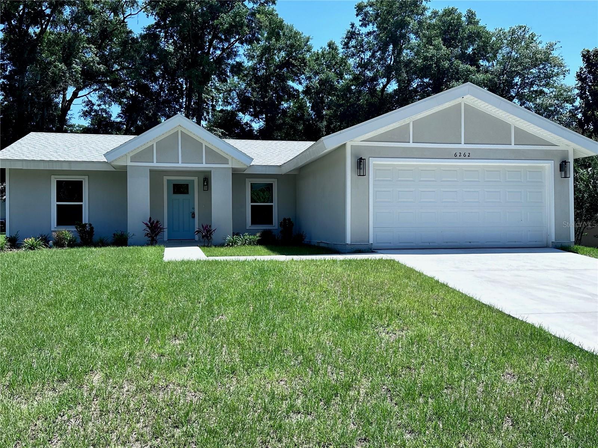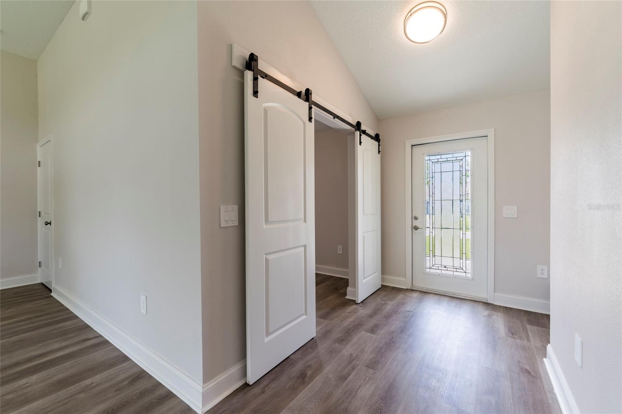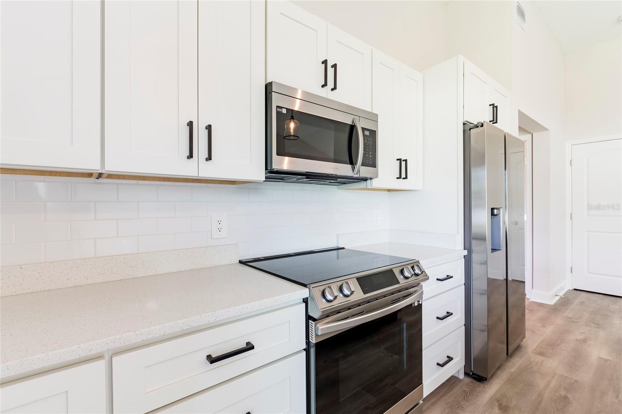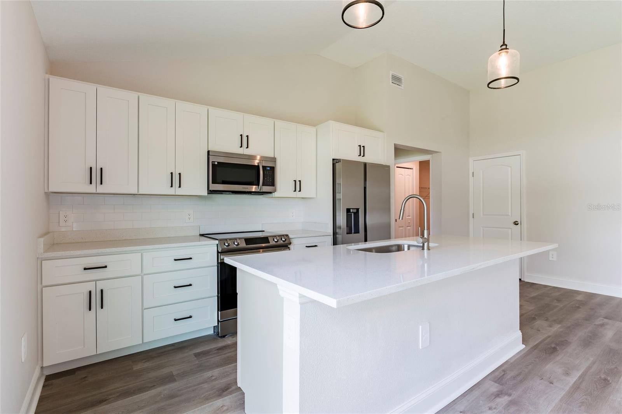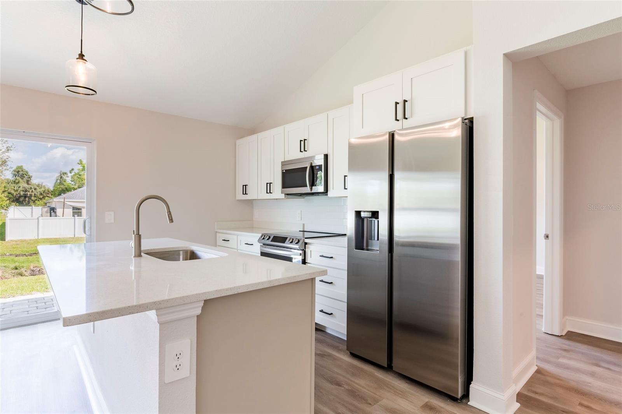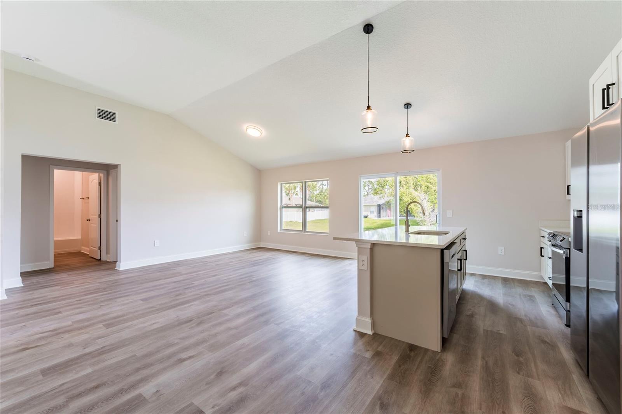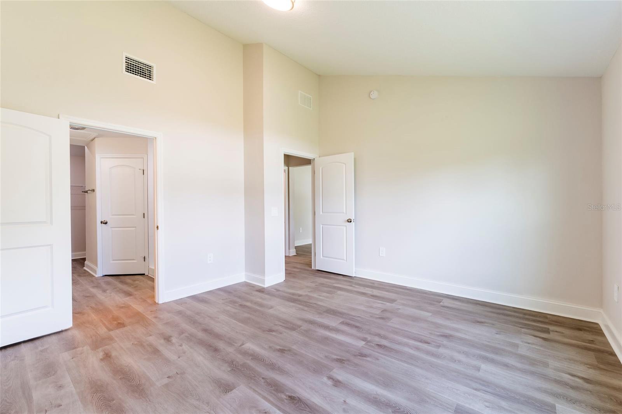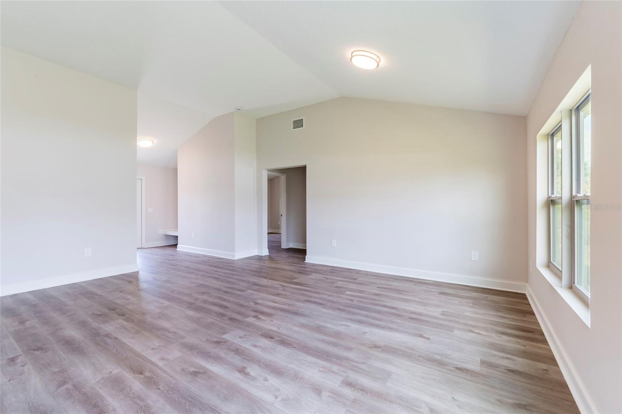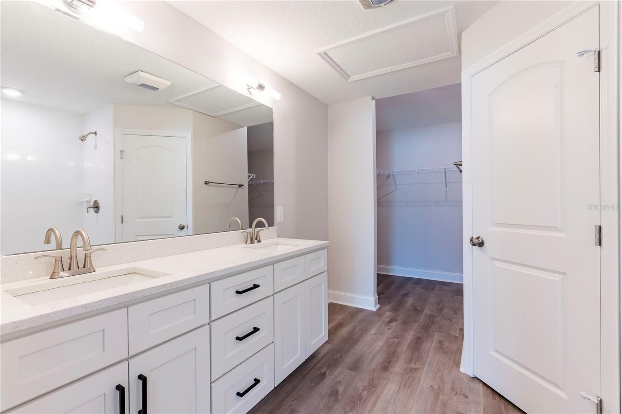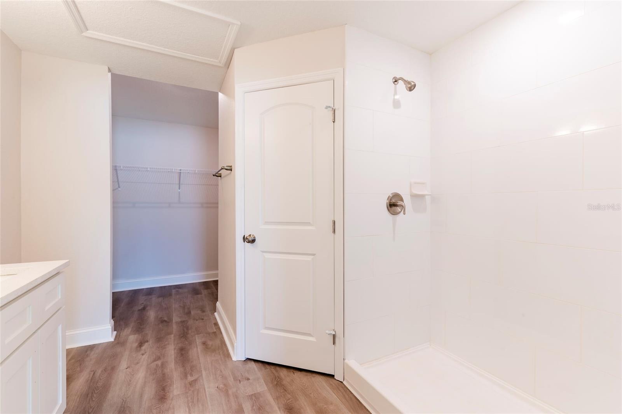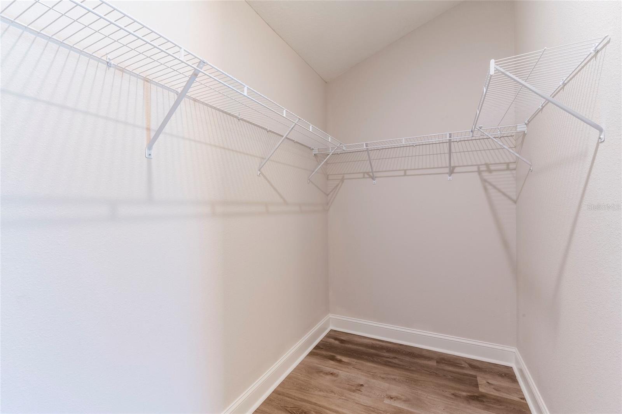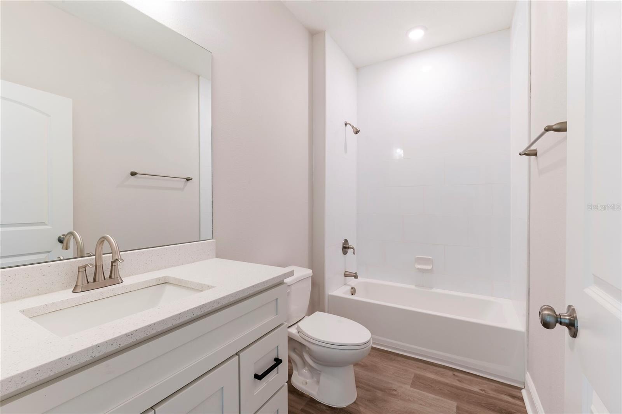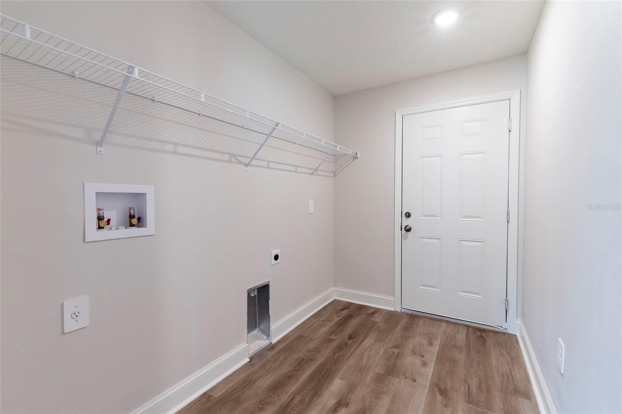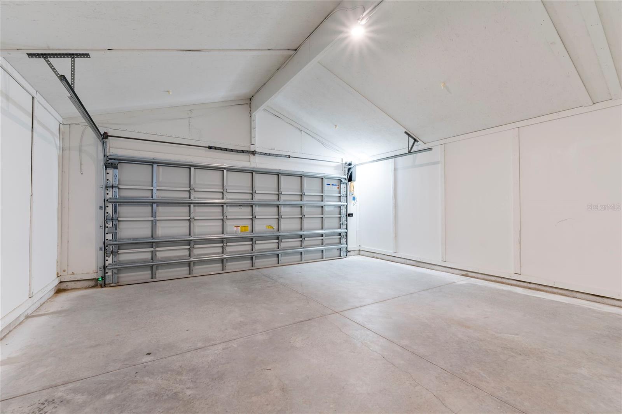
- Carolyn Watson, REALTOR ®
- Tropic Shores Realty
- Mobile: 941.815.8430
- carolyntuckerwatson@gmail.com
Share this property:
Contact Carolyn Watson
Schedule A Showing
Request more information
- Home
- Property Search
- Search results
- 1191 68th Place, OCALA, FL 34475
- MLS#: L4954334 ( Residential )
- Street Address: 1191 68th Place
- Viewed: 284
- Price: $248,000
- Price sqft: $121
- Waterfront: No
- Year Built: 2023
- Bldg sqft: 2052
- Bedrooms: 3
- Total Baths: 2
- Full Baths: 2
- Garage / Parking Spaces: 2
- Days On Market: 169
- Additional Information
- Geolocation: 29.2581 / -82.1478
- County: MARION
- City: OCALA
- Zipcode: 34475
- Subdivision: Ocala Highlands Estates
- Elementary School: Evergreen
- Middle School: North Marion
- High School: North Marion
- Provided by: BETTER HOMES & GARDENS REAL ESTATE LIFESTYLES REAL
- Contact: Bridgette Donahue
- 904-200-2660

- DMCA Notice
-
DescriptionOne or more photo(s) has been virtually staged. Reduced! Come see this 3 bedroom / 2 bath / Office / 2 car garage equipped with energy star rated HVAC, Windows, and Stainless steel appliances! Includes one of the most efficient 50 gallon water heaters with a hybrid heat pump. Open kitchen and living room layout with Granite countertops in the kitchen and bathrooms and eco friendly luxury vinyl plank flooring throughout the home. These homes do not have attics so you can enjoy the vaulted ceilings and amazing indoor outdoor air quality this home's ventilation system has to offer. To top it off the home is equipped with solar panels saving hundreds on electric bill cost! Were taking energy efficiency, wellness and sustainability to a whole new level. Interior photos are of model home of same model.
All
Similar
Property Features
Appliances
- Dishwasher
- Electric Water Heater
- Exhaust Fan
- Freezer
- Ice Maker
- Microwave
- Range
- Refrigerator
Home Owners Association Fee
- 0.00
Builder Model
- The Marion
Builder Name
- Bettr Homes
Carport Spaces
- 0.00
Close Date
- 0000-00-00
Cooling
- Central Air
- Humidity Control
Country
- US
Covered Spaces
- 0.00
Exterior Features
- Lighting
- Sliding Doors
Flooring
- Vinyl
Furnished
- Unfurnished
Garage Spaces
- 2.00
Green Energy Efficient
- Appliances
- HVAC
- Insulation
- Roof
- Water Heater
- Windows
Heating
- Central
- Electric
- Heat Pump
High School
- North Marion High School
Insurance Expense
- 0.00
Interior Features
- Eat-in Kitchen
- High Ceilings
- Kitchen/Family Room Combo
- Living Room/Dining Room Combo
- Open Floorplan
- Primary Bedroom Main Floor
- Smart Home
- Solid Surface Counters
- Thermostat
Legal Description
- SEC 19 TWP 14 RGE 22 PLAT BOOK K PAGE 001 OCALA HIGHLANDS ESTATES BLK 3 LOT 22
Levels
- One
Living Area
- 1620.00
Lot Features
- In County
- Paved
Middle School
- North Marion Middle School
Area Major
- 34475 - Ocala
Net Operating Income
- 0.00
Occupant Type
- Tenant
Open Parking Spaces
- 0.00
Other Expense
- 0.00
Parcel Number
- 1470-003-022
Parking Features
- Driveway
- Garage Door Opener
Pets Allowed
- Cats OK
- Dogs OK
Possession
- Close Of Escrow
Property Condition
- Completed
Property Type
- Residential
Roof
- Other
- Shingle
School Elementary
- Evergreen Elementary School
Sewer
- Septic Tank
Style
- Ranch
Tax Year
- 2024
Township
- 14
Utilities
- Cable Available
- Electricity Available
- Electricity Connected
- Sewer Available
- Sewer Connected
- Water Available
- Water Connected
Views
- 284
Virtual Tour Url
- https://www.youtube.com/watch?v=2ZbQnq30amQ
Water Source
- Well
Year Built
- 2023
Zoning Code
- R1
Listings provided courtesy of The Hernando County Association of Realtors MLS.
Listing Data ©2025 REALTOR® Association of Citrus County
The information provided by this website is for the personal, non-commercial use of consumers and may not be used for any purpose other than to identify prospective properties consumers may be interested in purchasing.Display of MLS data is usually deemed reliable but is NOT guaranteed accurate.
Datafeed Last updated on December 27, 2025 @ 12:00 am
©2006-2025 brokerIDXsites.com - https://brokerIDXsites.com
Sign Up Now for Free!X
Call Direct: Brokerage Office: Mobile: 941.815.8430
Registration Benefits:
- New Listings & Price Reduction Updates sent directly to your email
- Create Your Own Property Search saved for your return visit.
- "Like" Listings and Create a Favorites List
* NOTICE: By creating your free profile, you authorize us to send you periodic emails about new listings that match your saved searches and related real estate information.If you provide your telephone number, you are giving us permission to call you in response to this request, even if this phone number is in the State and/or National Do Not Call Registry.
Already have an account? Login to your account.
