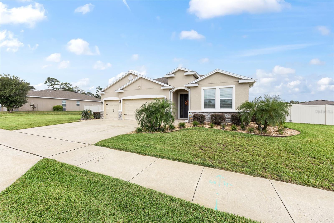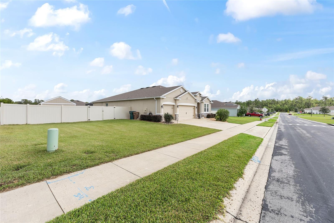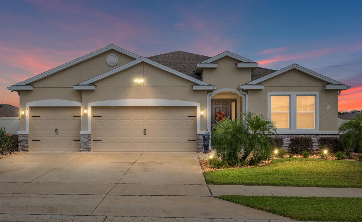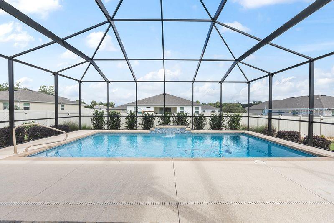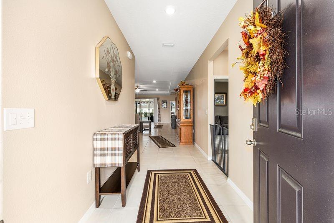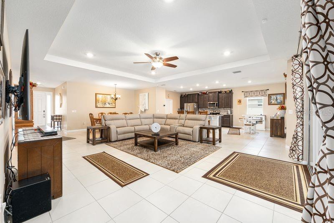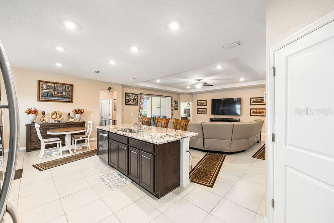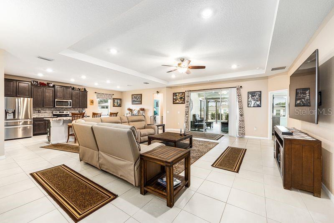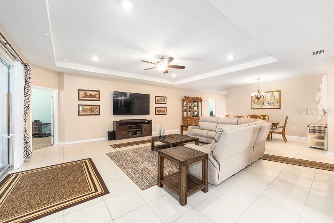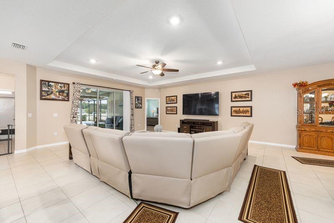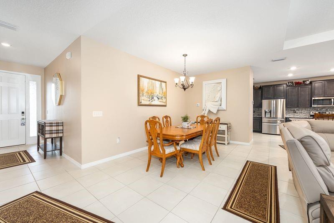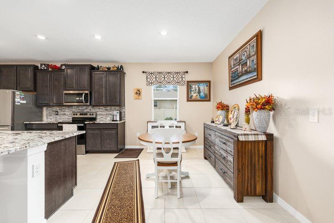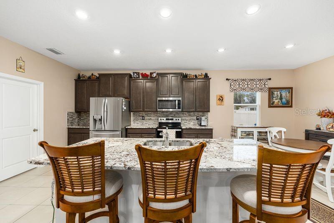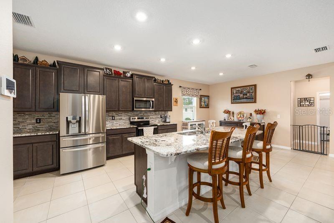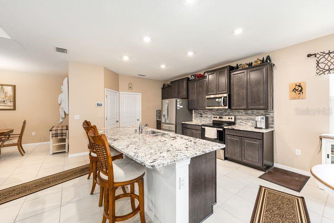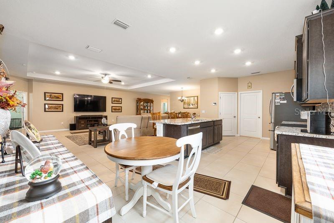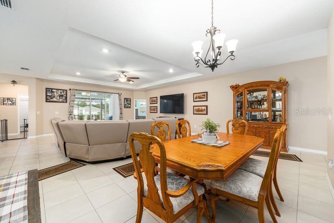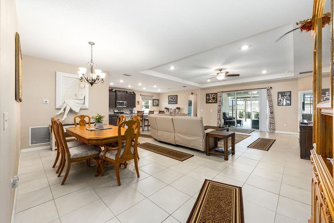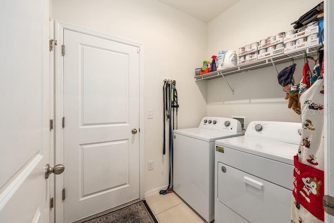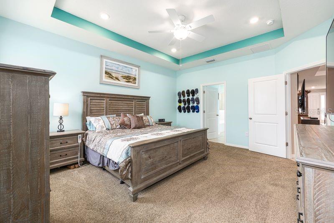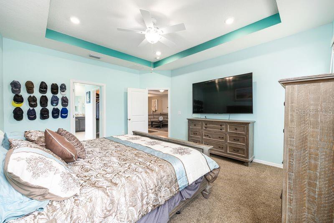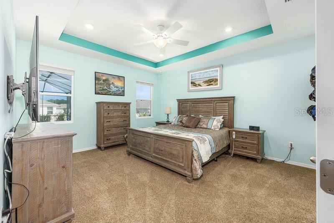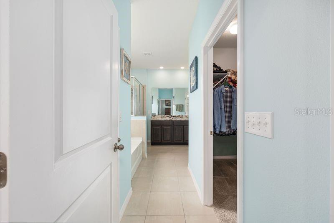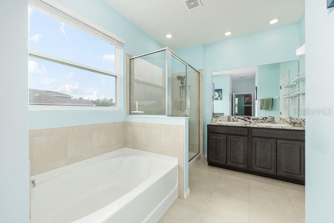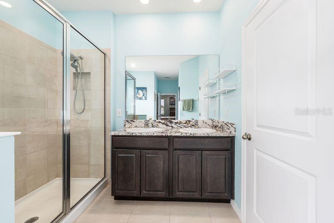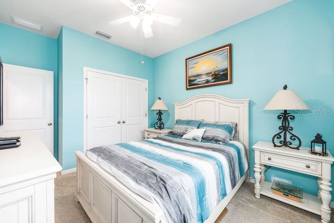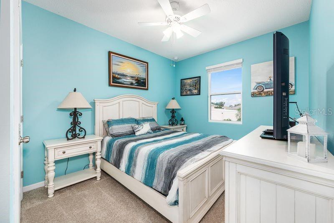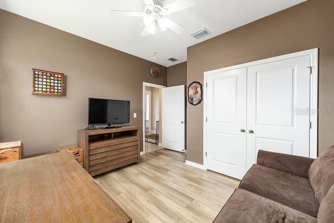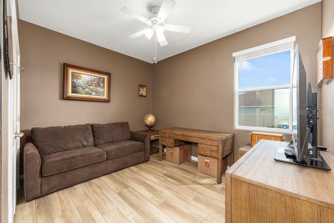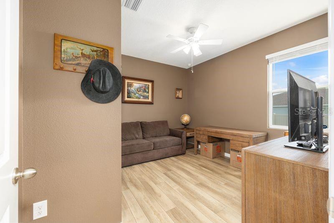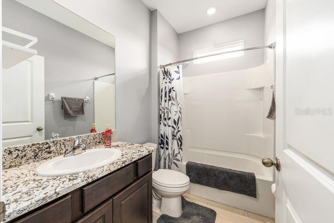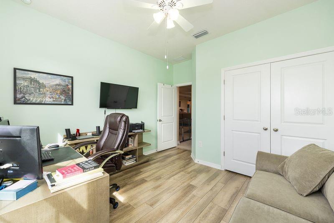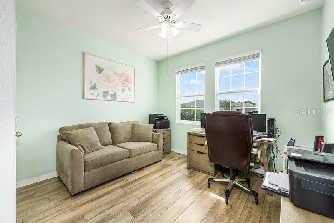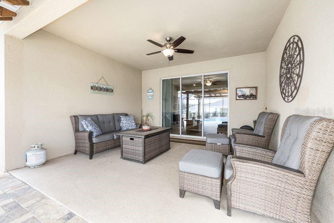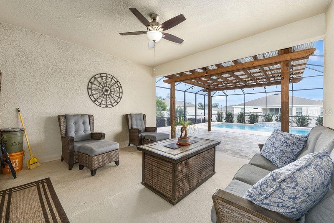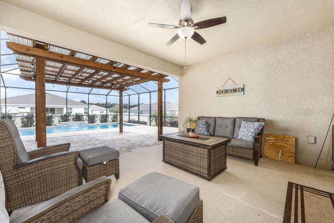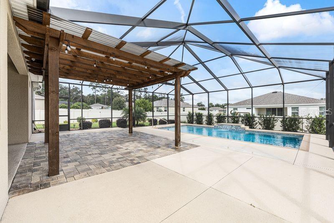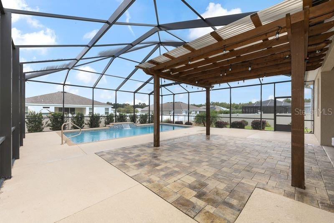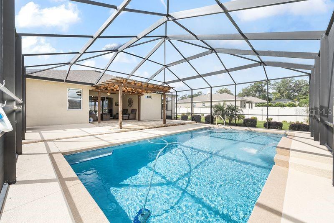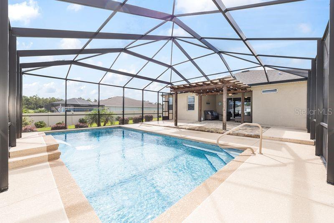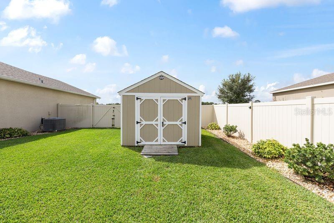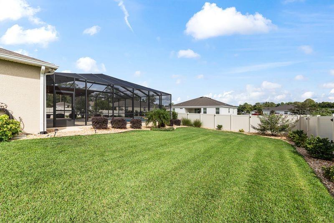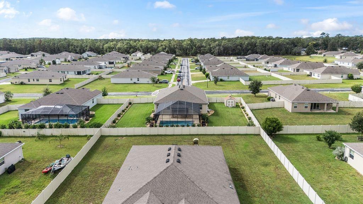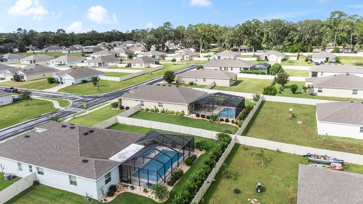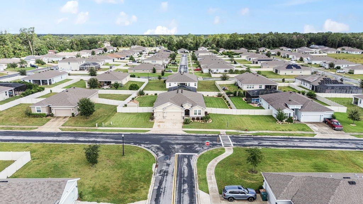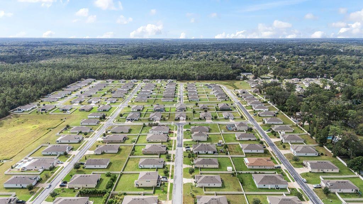
- Carolyn Watson, REALTOR ®
- Tropic Shores Realty
- Mobile: 941.815.8430
- carolyntuckerwatson@gmail.com
Share this property:
Contact Carolyn Watson
Schedule A Showing
Request more information
- Home
- Property Search
- Search results
- 5077 16th Street, OCALA, FL 34470
- MLS#: G5102411 ( Residential )
- Street Address: 5077 16th Street
- Viewed: 221
- Price: $464,900
- Price sqft: $198
- Waterfront: No
- Year Built: 2020
- Bldg sqft: 2344
- Bedrooms: 4
- Total Baths: 3
- Full Baths: 3
- Days On Market: 80
- Additional Information
- Geolocation: 29.2036 / -82.0647
- County: MARION
- City: OCALA
- Zipcode: 34470
- Subdivision: Alderbrook
- Elementary School: Ocala Springs Elem. School
- Middle School: Fort King Middle School
- High School: Vanguard High School

- DMCA Notice
-
DescriptionPool home & backyard oasis experience the perfect blend of adventure and comfortable living with this stunning home, located just minutes from silver springs state park and the ocala national forest. This property isn't just a house; its a true retreat offering an ideal mix of convenience and natural beauty. Thoughtfully designed interior step inside to a bright, open concept layout. The kitchen is a chef's dream, featuring granite countertops, stainless steel appliances, and a large center island with a breakfast barmaking entertaining effortless. The kitchen flows seamlessly into the inviting living room, and a separate dining room provides an elegant space for special occasions. A dedicated laundry room is also conveniently located off the garage. The private primary suite is your personal sanctuary, complete with two closets (including a large walk in) and a luxurious en suite bathroom. Relax in the garden tub or refresh in the separate walk in shower. Dual vanities with granite countertops add a touch of sophistication. Step into your private, enclosed backyard retreat. The stunning salt water pool with a waterfall creates a serene escape, while the large patio and deck provide ample space for hosting unforgettable gatherings. The entire pool and patio area are protected by a birdcage, and a dedicated storage shed offers a perfect spot for your tools and toys. With shopping, dining, and recreation just minutes away, this home is ready for you to move in and start living your best life!
All
Similar
Property Features
Appliances
- Dishwasher
- Dryer
- Microwave
- Range
- Refrigerator
- Washer
Home Owners Association Fee
- 189.00
Association Name
- Vine management/Bobbie Tuggle
Association Phone
- 217-972-7855
Carport Spaces
- 0.00
Close Date
- 0000-00-00
Cooling
- Central Air
Country
- US
Covered Spaces
- 0.00
Exterior Features
- Sliding Doors
- Storage
Fencing
- Vinyl
Flooring
- Carpet
- Ceramic Tile
Garage Spaces
- 3.00
Heating
- Central
High School
- Vanguard High School
Insurance Expense
- 0.00
Interior Features
- Ceiling Fans(s)
- High Ceilings
- Open Floorplan
- Walk-In Closet(s)
Legal Description
- SEC 12 TWP 15 RGE 22 PLAT BOOK 010 PAGE 166 ALDERBROOK LOT 116
Levels
- One
Living Area
- 2344.00
Middle School
- Fort King Middle School
Area Major
- 34470 - Ocala
Net Operating Income
- 0.00
Occupant Type
- Owner
Open Parking Spaces
- 0.00
Other Expense
- 0.00
Other Structures
- Shed(s)
Parcel Number
- 2737-116-000
Pets Allowed
- Yes
Pool Features
- In Ground
- Pool Alarm
- Salt Water
- Screen Enclosure
Property Type
- Residential
Roof
- Shingle
School Elementary
- Ocala Springs Elem. School
Sewer
- Public Sewer
Tax Year
- 2024
Township
- 15S
Utilities
- Electricity Connected
Views
- 221
Virtual Tour Url
- https://www.propertypanorama.com/instaview/stellar/G5102411
Water Source
- Public
Year Built
- 2020
Zoning Code
- R1A
Listings provided courtesy of The Hernando County Association of Realtors MLS.
Listing Data ©2025 REALTOR® Association of Citrus County
The information provided by this website is for the personal, non-commercial use of consumers and may not be used for any purpose other than to identify prospective properties consumers may be interested in purchasing.Display of MLS data is usually deemed reliable but is NOT guaranteed accurate.
Datafeed Last updated on December 22, 2025 @ 12:00 am
©2006-2025 brokerIDXsites.com - https://brokerIDXsites.com
Sign Up Now for Free!X
Call Direct: Brokerage Office: Mobile: 941.815.8430
Registration Benefits:
- New Listings & Price Reduction Updates sent directly to your email
- Create Your Own Property Search saved for your return visit.
- "Like" Listings and Create a Favorites List
* NOTICE: By creating your free profile, you authorize us to send you periodic emails about new listings that match your saved searches and related real estate information.If you provide your telephone number, you are giving us permission to call you in response to this request, even if this phone number is in the State and/or National Do Not Call Registry.
Already have an account? Login to your account.

