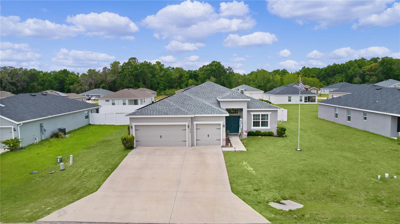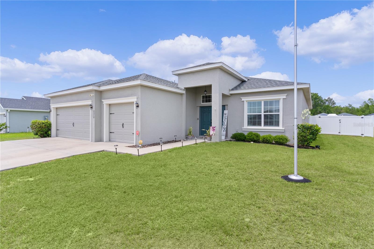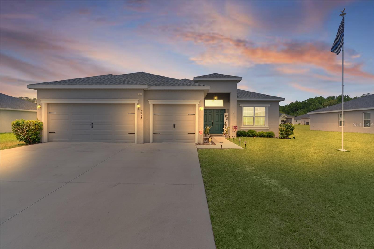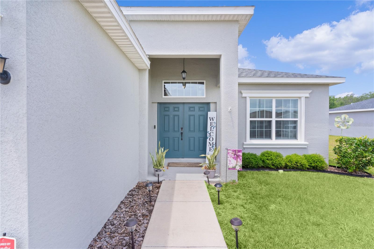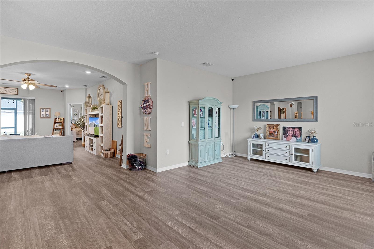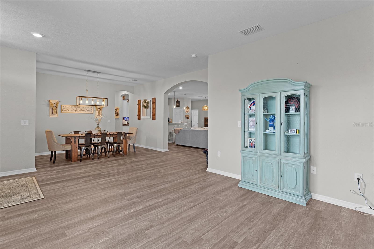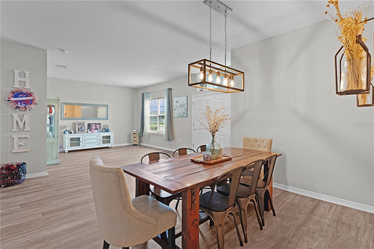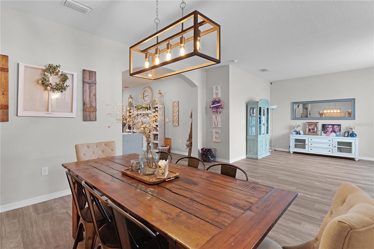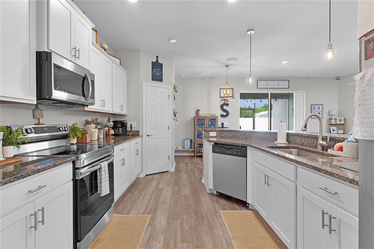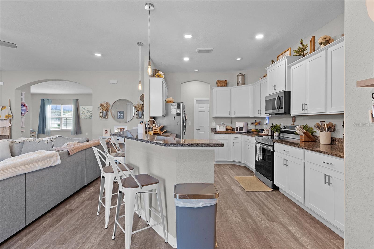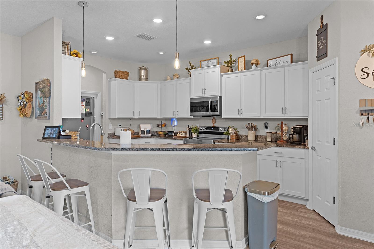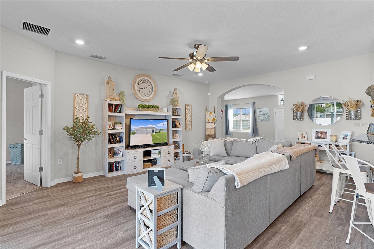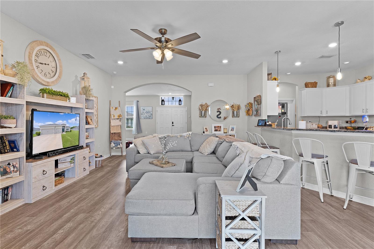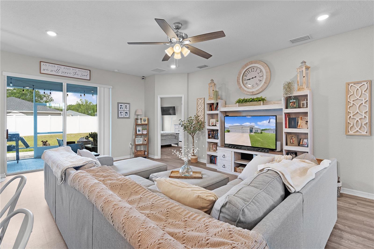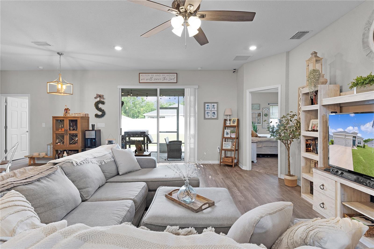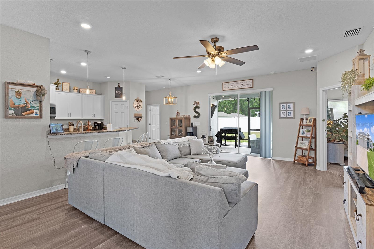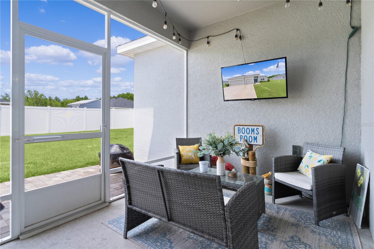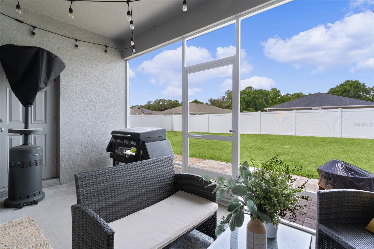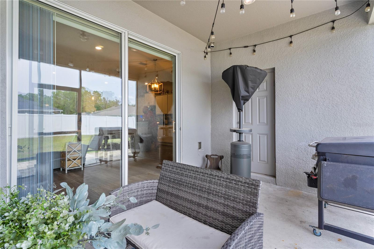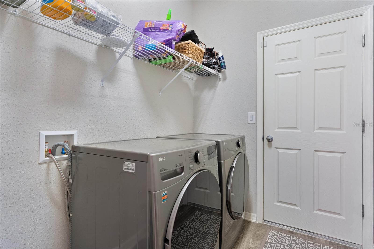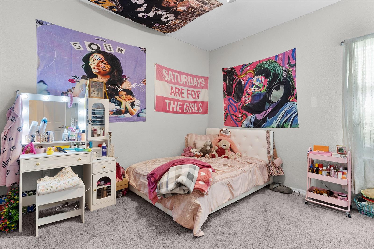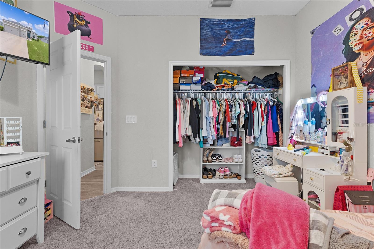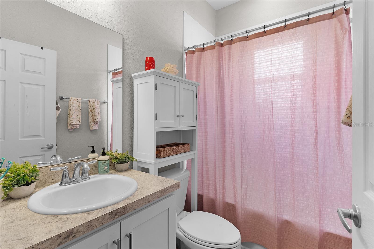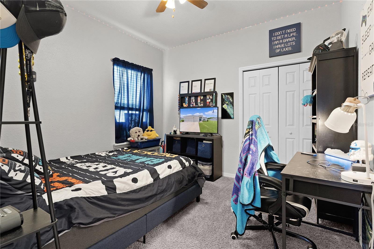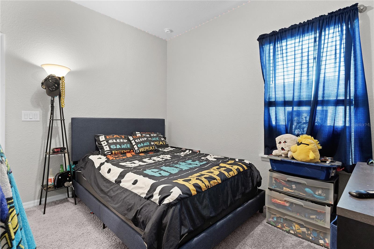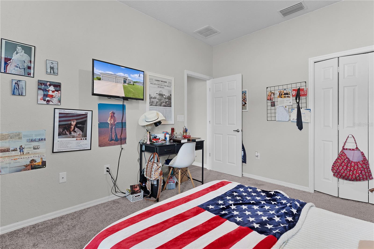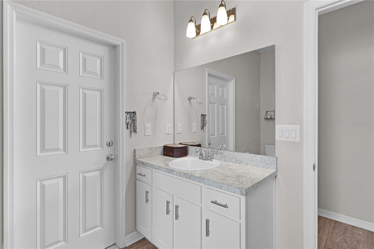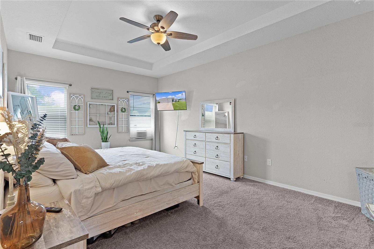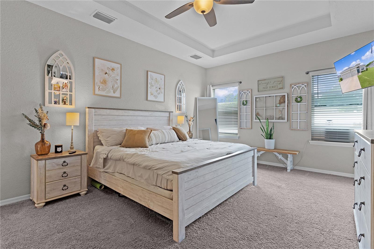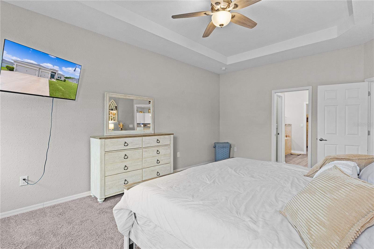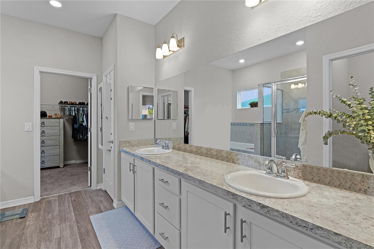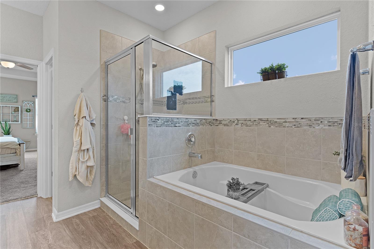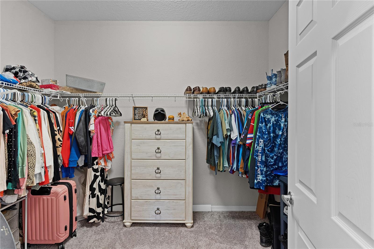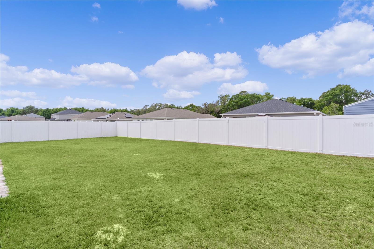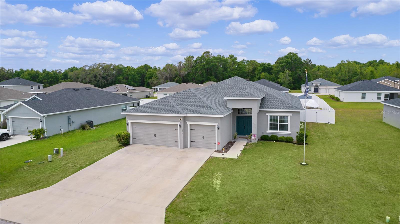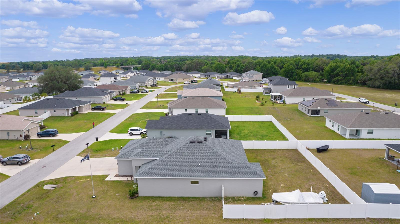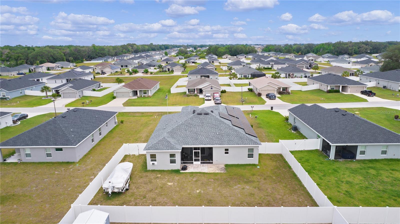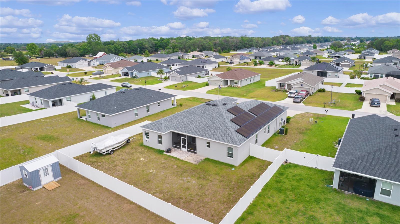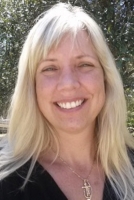
- Carolyn Watson, REALTOR ®
- Tropic Shores Realty
- Mobile: 941.815.8430
- carolyntuckerwatson@gmail.com
Share this property:
Contact Carolyn Watson
Schedule A Showing
Request more information
- Home
- Property Search
- Search results
- 8978 42nd Court, OCALA, FL 34480
- MLS#: G5096858 ( Residential )
- Street Address: 8978 42nd Court
- Viewed: 3
- Price: $380,000
- Price sqft: $122
- Waterfront: No
- Year Built: 2021
- Bldg sqft: 3107
- Bedrooms: 4
- Total Baths: 3
- Full Baths: 3
- Garage / Parking Spaces: 3
- Days On Market: 5
- Additional Information
- Geolocation: 29.0919 / -82.0774
- County: MARION
- City: OCALA
- Zipcode: 34480
- Subdivision: Summercrest
- Elementary School: Belleview Elementary School
- Middle School: Belleview Middle School
- High School: Belleview High School
- Provided by: RE/MAX FREEDOM
- Contact: Jacob Pfaff
- 352-559-0911

- DMCA Notice
-
DescriptionWelcome to your new home! This very spacious and luxurious Westin model is sure to check all your boxes! This 4 bedroom, 3 bath home (with a bonus den!) welcomes you through its columned entry and elegant French doors. Inside, you'll find 94 flat ceilings throughout, enhancing the sense of openness. Immediately to your right is the bonus den, offering the freedom to use the space however you'd like! The dining room is also near the entry, and straight ahead is the entryway into the living room and kitchen. Gorgeous white cabinetry, stainless steel appliances, and beautiful stone countertops create an elegant kitchen thats perfect for cooking and entertaining. The master suite is a dream come true, featuring a very spacious main room and a spa like bathroom retreat! The walk in closet offers plenty of space for clothes, shoes, and more. The front bedrooms are accessed via a hallway past the kitchen and share a full bathroom, while the fourth bedroom boasts its own private bath with bonus lanai access. Enjoy outdoor living with a covered lanai accessible from both the gathering room and the fourth bedrooms bathroom. The backyard is fully enclosed with white vinyl fencing, providing complete privacy and the perfect setting to relax and enjoy many beautiful Florida summer days!
All
Similar
Property Features
Appliances
- Dishwasher
- Disposal
- Dryer
- Electric Water Heater
- Microwave
- Range
- Refrigerator
- Washer
Home Owners Association Fee
- 690.00
Association Name
- Highland Community Management
Association Phone
- 863-940-2863
Carport Spaces
- 0.00
Close Date
- 0000-00-00
Cooling
- Central Air
Country
- US
Covered Spaces
- 0.00
Exterior Features
- French Doors
Fencing
- Vinyl
Flooring
- Carpet
- Luxury Vinyl
Garage Spaces
- 3.00
Heating
- Central
- Electric
High School
- Belleview High School
Insurance Expense
- 0.00
Interior Features
- Accessibility Features
- Eat-in Kitchen
- High Ceilings
- Kitchen/Family Room Combo
- Open Floorplan
- Primary Bedroom Main Floor
- Smart Home
- Stone Counters
- Thermostat
- Window Treatments
Legal Description
- SEC 14 TWP 16 RGE 22 PLAT BOOK 010 PAGE 119 SUMMERCREST BLK Z LOT 6
Levels
- One
Living Area
- 2327.00
Middle School
- Belleview Middle School
Area Major
- 34480 - Ocala
Net Operating Income
- 0.00
Occupant Type
- Owner
Open Parking Spaces
- 0.00
Other Expense
- 0.00
Parcel Number
- 3664-026-006
Pets Allowed
- Yes
Property Type
- Residential
Roof
- Shingle
School Elementary
- Belleview Elementary School
Sewer
- Public Sewer
Tax Year
- 2024
Township
- 16S
Utilities
- BB/HS Internet Available
- Cable Available
- Cable Connected
- Electricity Available
- Electricity Connected
- Phone Available
- Public
- Sewer Available
- Sewer Connected
- Water Available
- Water Connected
View
- Trees/Woods
Virtual Tour Url
- https://www.propertypanorama.com/instaview/stellar/G5096858
Water Source
- Public
Year Built
- 2021
Zoning Code
- PUD
Listings provided courtesy of The Hernando County Association of Realtors MLS.
Listing Data ©2025 REALTOR® Association of Citrus County
The information provided by this website is for the personal, non-commercial use of consumers and may not be used for any purpose other than to identify prospective properties consumers may be interested in purchasing.Display of MLS data is usually deemed reliable but is NOT guaranteed accurate.
Datafeed Last updated on May 18, 2025 @ 12:00 am
©2006-2025 brokerIDXsites.com - https://brokerIDXsites.com
Sign Up Now for Free!X
Call Direct: Brokerage Office: Mobile: 941.815.8430
Registration Benefits:
- New Listings & Price Reduction Updates sent directly to your email
- Create Your Own Property Search saved for your return visit.
- "Like" Listings and Create a Favorites List
* NOTICE: By creating your free profile, you authorize us to send you periodic emails about new listings that match your saved searches and related real estate information.If you provide your telephone number, you are giving us permission to call you in response to this request, even if this phone number is in the State and/or National Do Not Call Registry.
Already have an account? Login to your account.
