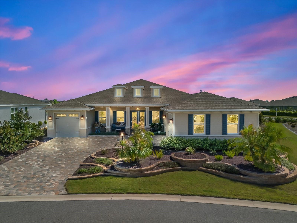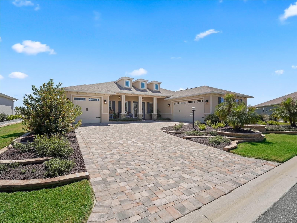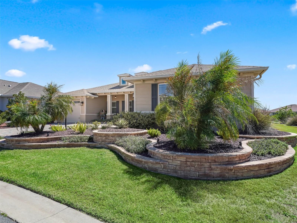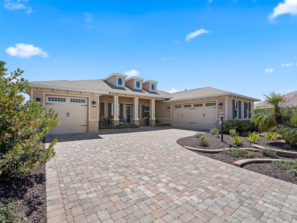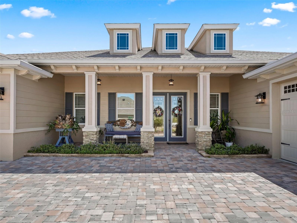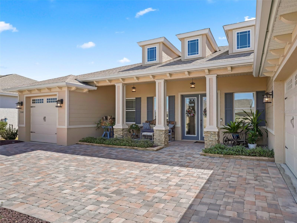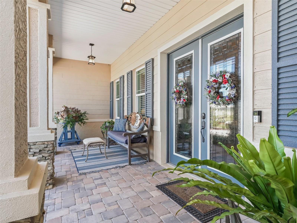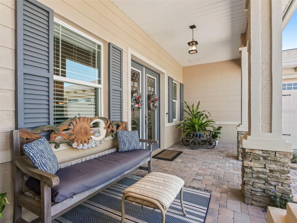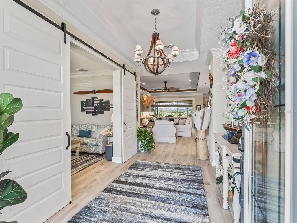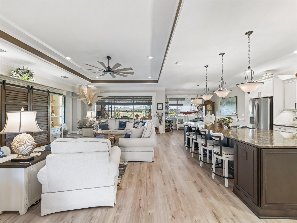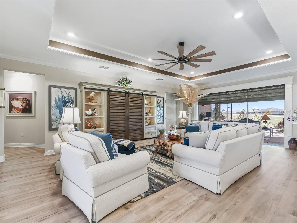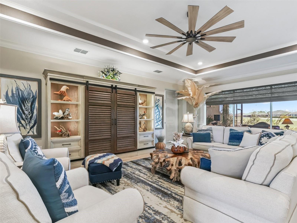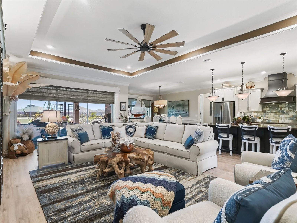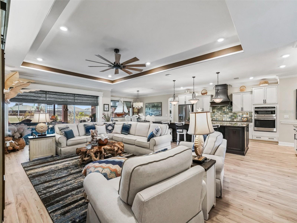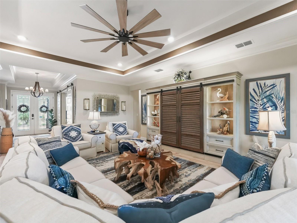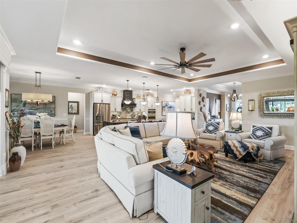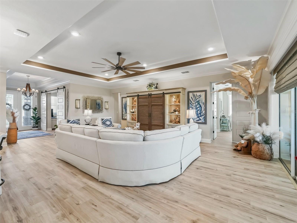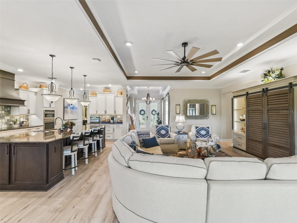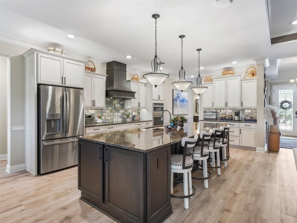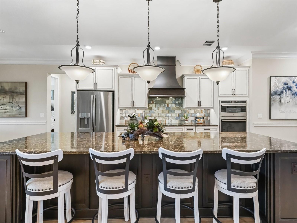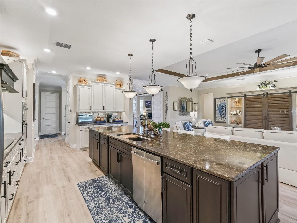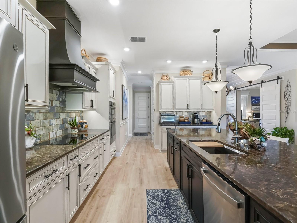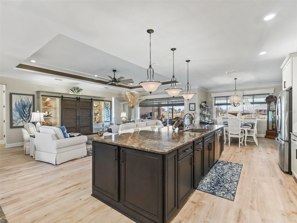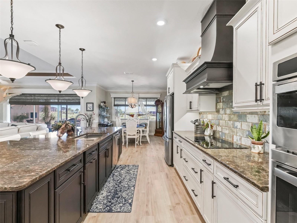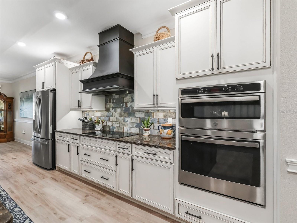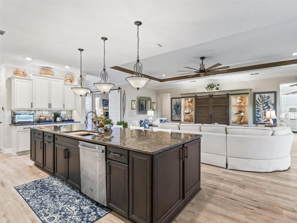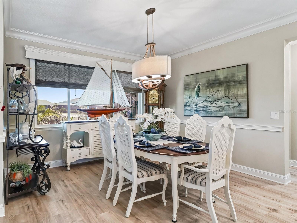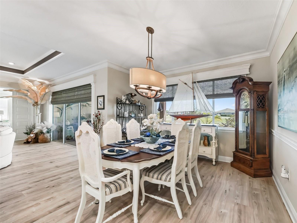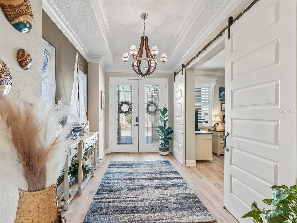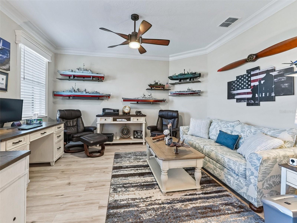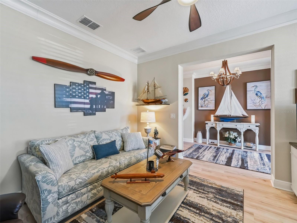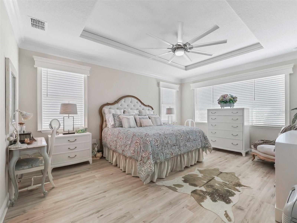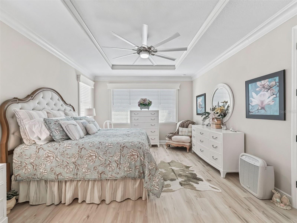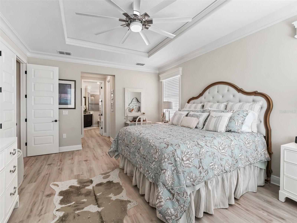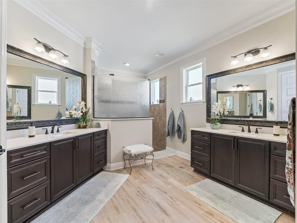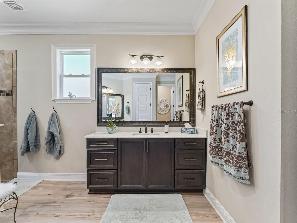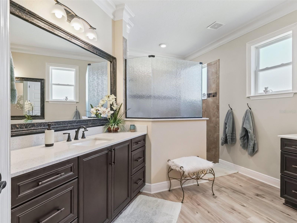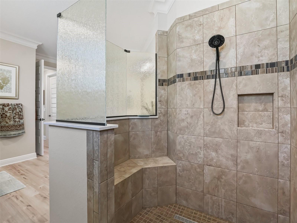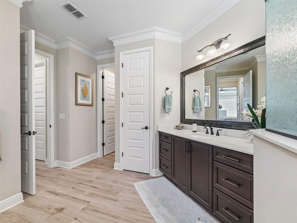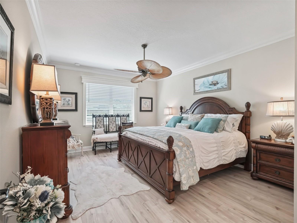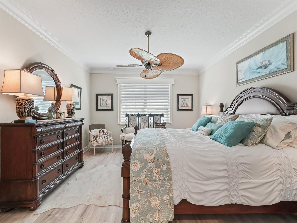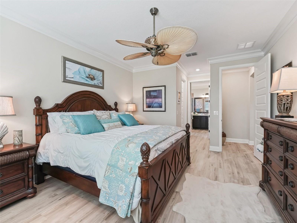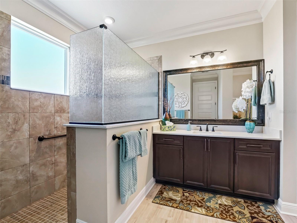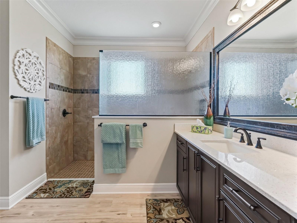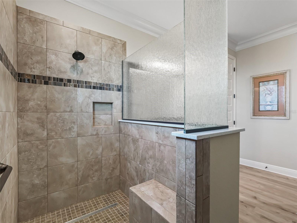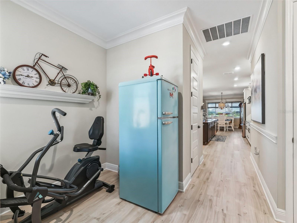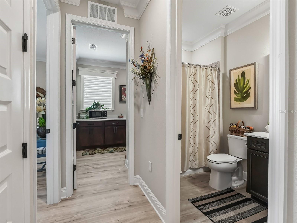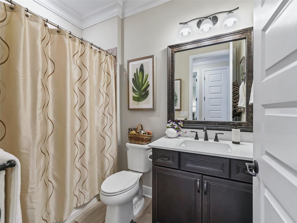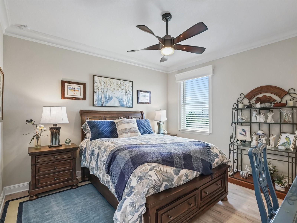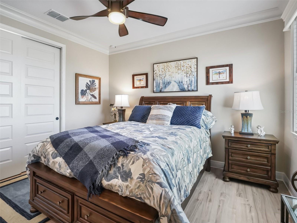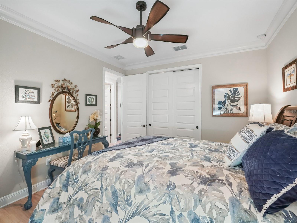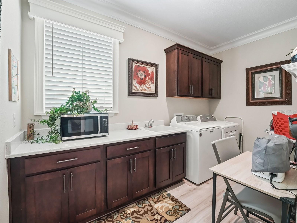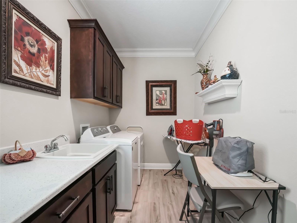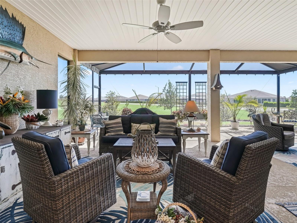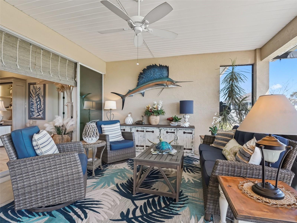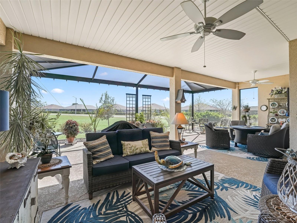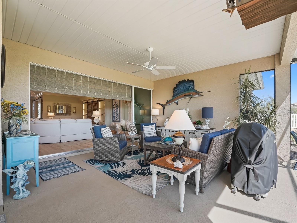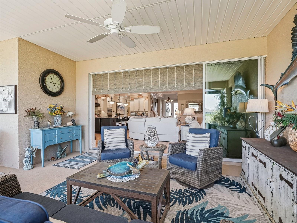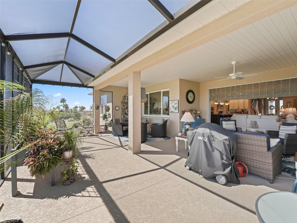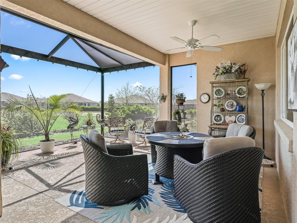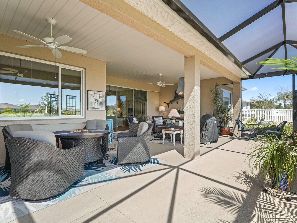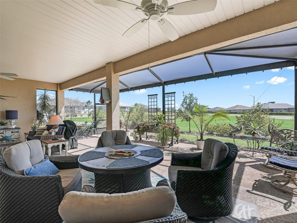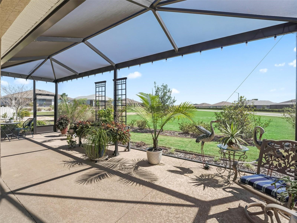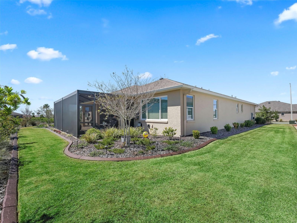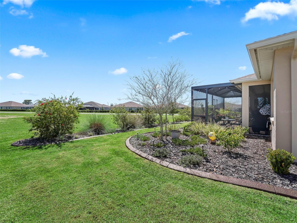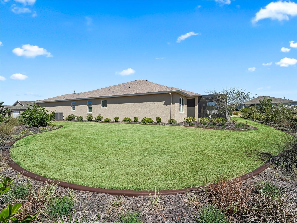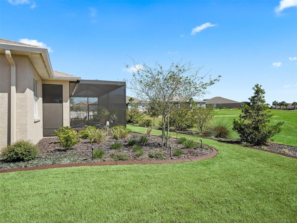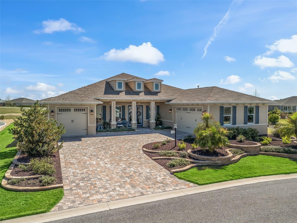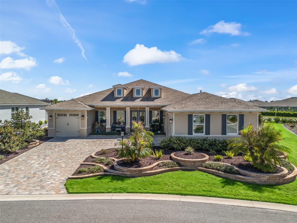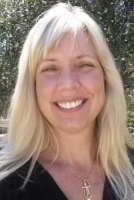
- Carolyn Watson, REALTOR ®
- Tropic Shores Realty
- Mobile: 941.815.8430
- carolyntuckerwatson@gmail.com
Share this property:
Contact Carolyn Watson
Schedule A Showing
Request more information
- Home
- Property Search
- Search results
- 9360 82nd Lane, OCALA, FL 34481
- MLS#: G5094391 ( Residential )
- Street Address: 9360 82nd Lane
- Viewed: 16
- Price: $669,330
- Price sqft: $212
- Waterfront: No
- Year Built: 2021
- Bldg sqft: 3163
- Bedrooms: 3
- Total Baths: 3
- Full Baths: 3
- Garage / Parking Spaces: 3
- Days On Market: 12
- Additional Information
- Geolocation: 29.102 / -82.275
- County: MARION
- City: OCALA
- Zipcode: 34481
- Subdivision: Candler Hills West Kestrel
- Provided by: RE/MAX PREMIER REALTY
- Contact: Tammy Freilich
- 352-461-0800

- DMCA Notice
-
DescriptionWELCOME to this stunning customized Aberdeen model with over $180K in upgrades! This exceptional model offers unparalleled luxury, boasting numerous upgrades and meticulous attention to detail throughout. From the moment you arrive, youll be captivated by the homes striking exterior, featuring a stone driveway, double stacked landscaping beds, and a covered front porch with elegant rock accented columns. The double leaded glass front doors make a grand statement, inviting you inside. Step into the foyer, where a crown molded tray ceiling and a stunning chandelier set the tone for this beautifully designed home. A private office with sliding barn doors provides the perfect space for work or relaxation. The open concept great room is designed for both comfort and style, featuring a double crown tray ceiling, designer accent paint, recessed lighting, and a lovely ceiling fan. The gourmet kitchen is a showstopper, offering an oversized island with pendant lighting, an inset sink, and elongated bar seating. High end appliances include a wall oven, custom flat top stove, and a designer range hood, all complemented by gorgeous Level 5 quartz countertops and a beautiful backsplash. Storage is abundant, ensuring both style and functionality including a large walk in pantry! Adjacent to the kitchen, the formal dining room features chair railing and a large picture window, creating an inviting space for gatherings. The primary master suite is a true retreat, boasting his and her vanities, his and her walk in closets, a walk in tiled shower with rain glass and a bench, a private water closet, and a linen closet. Large windows allow natural light to flood the space, creating a serene and airy atmosphere. This home also offers a second master suite, which comes complete with a gorgeous furniture set that conveys to the new owner, making it perfect for guests or multi generational living. On the guest side of the home, a bonus area/mudroom leads to an additional bedroom and bath, providing both convenience and privacy. The spacious office, located at the front of the home, is large enough to accommodate multiple desks, seating areas, and more. The upgraded laundry room is a dream, featuring extra cabinetry, a long countertop, a sink, and enough space for a sewing table, craft area, or additional workspace. There's no shortage of storage space in this home with 4 linen closets! Premium upgrades throughout the home include custom lighting, 7" crown molding, cornices on all windows, beautiful framing, custom window treatments, cabinet lighting, an Ecobee thermostat, and upgraded baseboards. The outdoor living space is equally impressive, featuring a covered lanai with an expanded birdcage with heavy mesh screening that reduces UV rays, and multiple seating areas. Textured concrete flooring and lush tropical landscaping enhance the tranquil setting, while outdoor accent lighting highlights the homes curb appeal. There are NO homes in the rear providing an open view! Close to golf and the Club House, this is an amazing area to live! This home is truly a must see to appreciate its luxury, craftsmanship, and thoughtful upgrades. Schedule your private showing today!
All
Similar
Property Features
Appliances
- Dishwasher
- Disposal
- Dryer
- Gas Water Heater
- Microwave
- Range
- Range Hood
- Refrigerator
- Washer
Association Amenities
- Fitness Center
- Golf Course
- Pool
- Recreation Facilities
Home Owners Association Fee
- 336.00
Home Owners Association Fee Includes
- Pool
- Internet
- Recreational Facilities
- Trash
Association Name
- OTOW
Builder Model
- Aberdeen
Carport Spaces
- 0.00
Close Date
- 0000-00-00
Cooling
- Central Air
Country
- US
Covered Spaces
- 0.00
Exterior Features
- Irrigation System
- Lighting
Flooring
- Luxury Vinyl
Garage Spaces
- 3.00
Heating
- Electric
Insurance Expense
- 0.00
Interior Features
- Built-in Features
- Ceiling Fans(s)
- Crown Molding
- High Ceilings
- Open Floorplan
- Solid Wood Cabinets
- Split Bedroom
- Stone Counters
- Thermostat
- Walk-In Closet(s)
- Window Treatments
Legal Description
- SEC 14 TWP 16 RGE 20 PLAT BOOK 013 PAGE 184 CANDLER HILLS WEST KESTREL LOT 55
Levels
- One
Living Area
- 2893.00
Lot Features
- Landscaped
- Near Golf Course
- Paved
Area Major
- 34481 - Ocala
Net Operating Income
- 0.00
Occupant Type
- Owner
Open Parking Spaces
- 0.00
Other Expense
- 0.00
Parcel Number
- 3531-001-055
Pets Allowed
- Yes
Possession
- Close of Escrow
Property Condition
- Completed
Property Type
- Residential
Roof
- Shingle
Sewer
- Public Sewer
Tax Year
- 2024
Township
- 16S
Utilities
- Electricity Connected
- Natural Gas Available
Views
- 16
Virtual Tour Url
- https://www.zillow.com/view-imx/b3e9fdcf-93e3-4bb5-9e6e-06706dfeab9b?setAttribution=mls&wl=true&initialViewType=pano&utm_source=dashboard
Water Source
- Public
Year Built
- 2021
Zoning Code
- PUD
Listings provided courtesy of The Hernando County Association of Realtors MLS.
Listing Data ©2025 REALTOR® Association of Citrus County
The information provided by this website is for the personal, non-commercial use of consumers and may not be used for any purpose other than to identify prospective properties consumers may be interested in purchasing.Display of MLS data is usually deemed reliable but is NOT guaranteed accurate.
Datafeed Last updated on April 1, 2025 @ 12:00 am
©2006-2025 brokerIDXsites.com - https://brokerIDXsites.com
Sign Up Now for Free!X
Call Direct: Brokerage Office: Mobile: 941.815.8430
Registration Benefits:
- New Listings & Price Reduction Updates sent directly to your email
- Create Your Own Property Search saved for your return visit.
- "Like" Listings and Create a Favorites List
* NOTICE: By creating your free profile, you authorize us to send you periodic emails about new listings that match your saved searches and related real estate information.If you provide your telephone number, you are giving us permission to call you in response to this request, even if this phone number is in the State and/or National Do Not Call Registry.
Already have an account? Login to your account.
