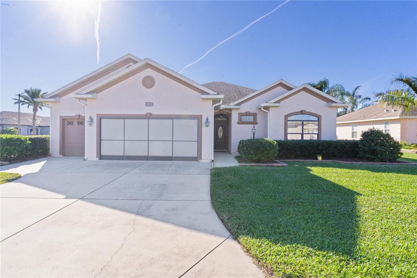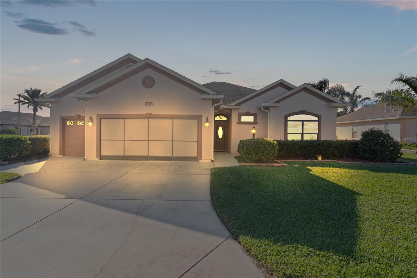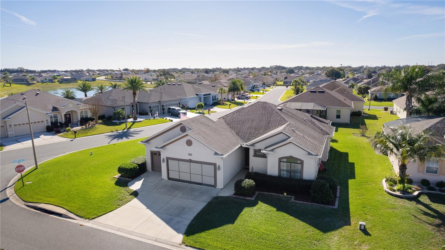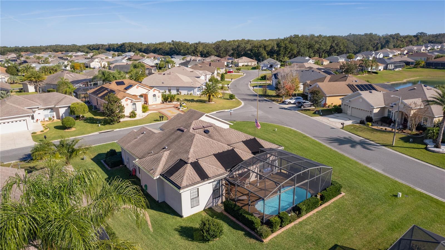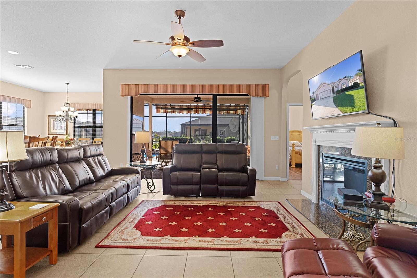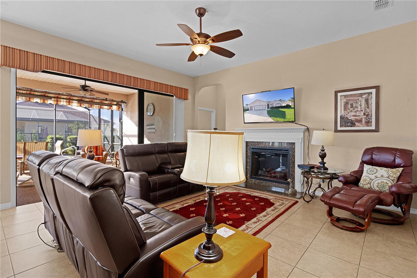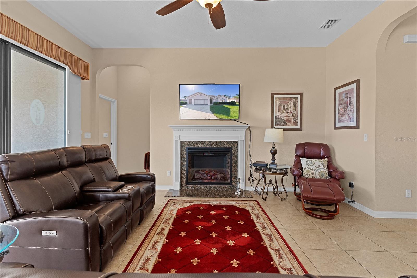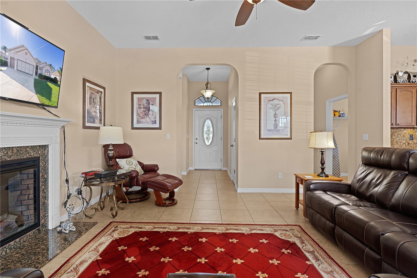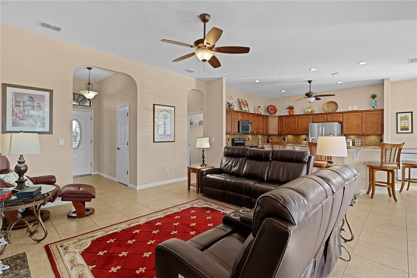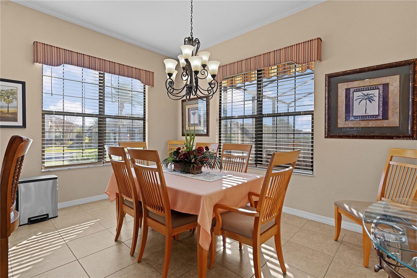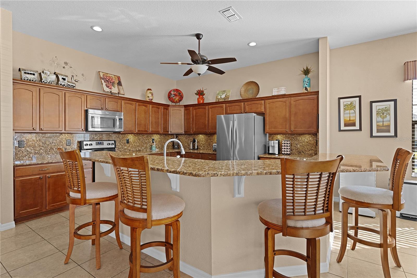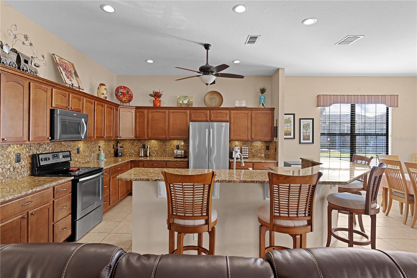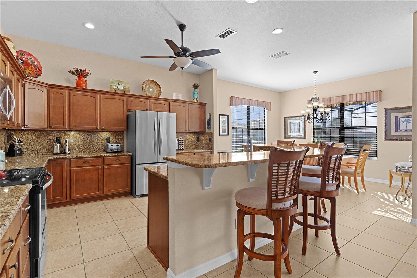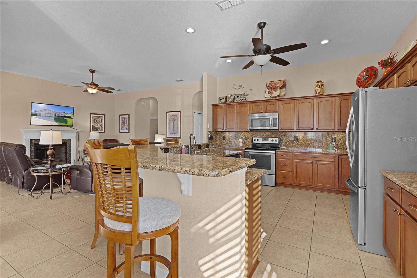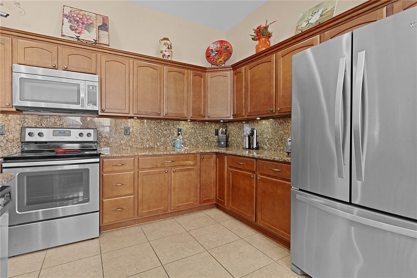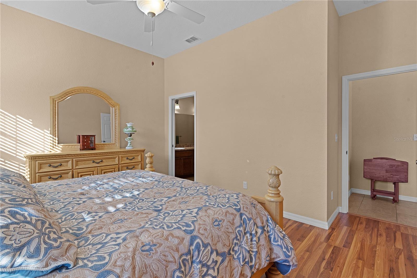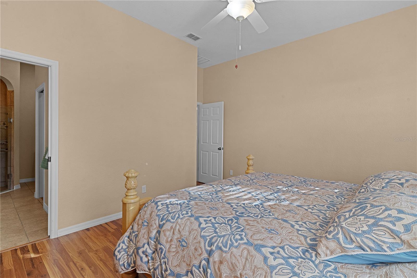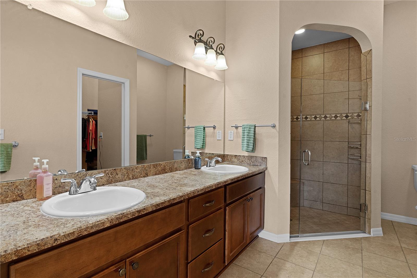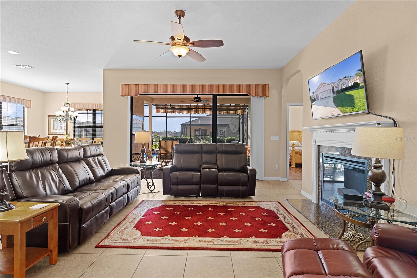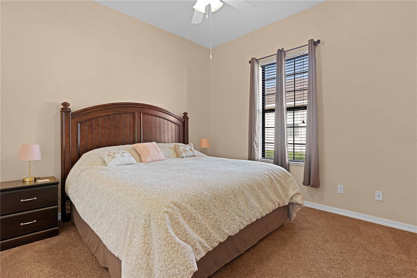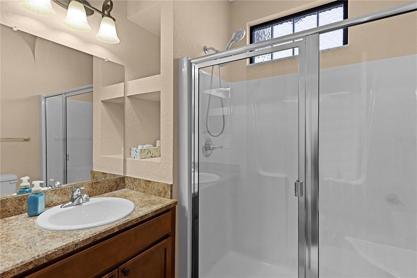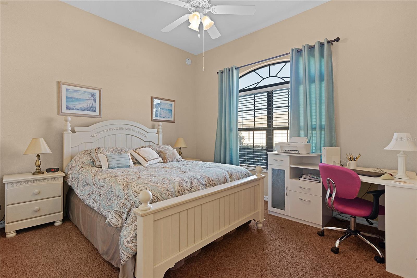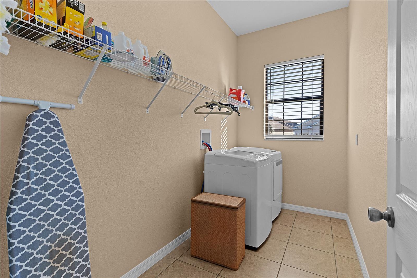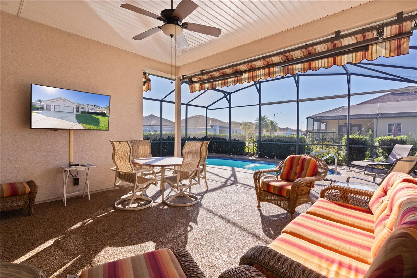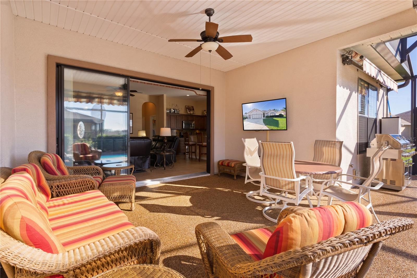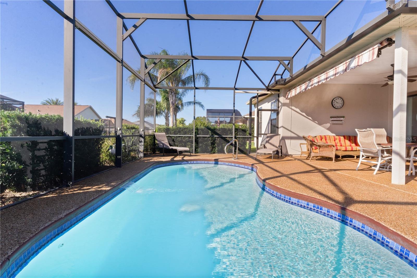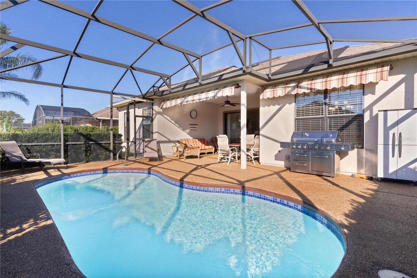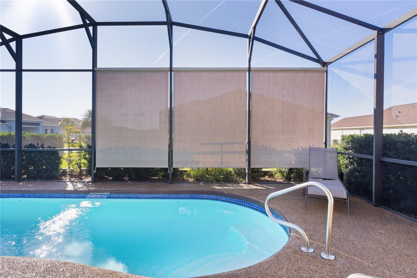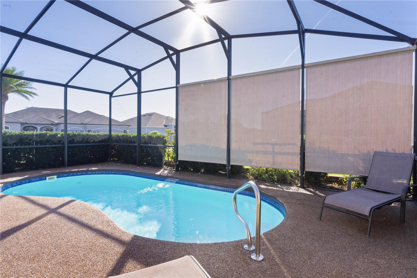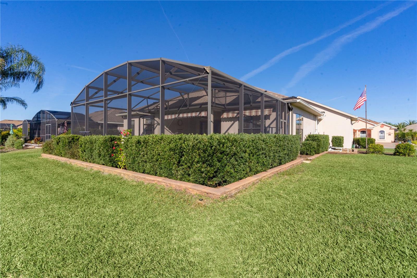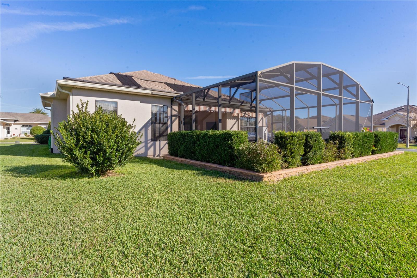
- Carolyn Watson, REALTOR ®
- Tropic Shores Realty
- Mobile: 941.815.8430
- carolyntuckerwatson@gmail.com
Share this property:
Contact Carolyn Watson
Schedule A Showing
Request more information
- Home
- Property Search
- Search results
- 11038 170th Lane Road, SUMMERFIELD, FL 34491
- MLS#: G5090798 ( Residential )
- Street Address: 11038 170th Lane Road
- Viewed: 54
- Price: $499,900
- Price sqft: $50
- Waterfront: No
- Year Built: 2014
- Bldg sqft: 10019
- Bedrooms: 3
- Total Baths: 2
- Full Baths: 2
- Garage / Parking Spaces: 2
- Days On Market: 133
- Additional Information
- Geolocation: 28.9735 / -81.9703
- County: MARION
- City: SUMMERFIELD
- Zipcode: 34491
- Subdivision: Stonecrest
- Provided by: REALTY EXECUTIVES IN THE VILLAGES
- Contact: Bob Berube
- 352-753-7500

- DMCA Notice
-
DescriptionThis stunning custom built magnolia model, nestled in the highly desirable north valley ii of stonecrest, blends luxury, style, and modern living in the most perfect way. Situated on a prime corner lot, this home boasts a spacious 2 car plus golf cart garage and is crafted with durable wood frame and stucco for timeless appeal. Spanning over 1,700 sq. Ft. Of beautifully designed living space, this home offers the ultimate retreat, complete with a breathtaking in ground fiberglass pool. Built in 2014, this home is brimming with premium features and thoughtful touches that need to be seen to be fully appreciated. The expansive master suite offers a peaceful escape, complete with a spa inspired ensuite featuring dual sinks, a walk in shower, and ample storage space. Two additional bedrooms provide flexibility for guests, a home office, or a cozy den, ensuring plenty of room for whatever you need. The open concept living spaces are perfect for both relaxation and entertaining. The gourmet kitchen is a chefs dream, featuring an extended breakfast bar, sleek stainless steel appliances, custom cabinetry, and elegant granite countertops throughout the home. High ceilings in the living and dining areas add a sense of openness, while custom built insincluding a beautiful electric fireplacecreate a warm and inviting ambiance. Plus, the home is wheelchair accessible for added convenience. Step outside to your private covered lanai, the ideal spot for year round enjoyment. Whether youre entertaining guests, dining al fresco, or simply relaxing in the shade, this space provides the perfect atmosphere. The adjacent pool area is a true oasis, complete with easy access steps, solar heating for year round enjoyment, and a spacious bronze like screened enclosure (birdcage) to protect from the elements. This home effortlessly combines luxury living with practical design, offering a move in ready sanctuary with ample space and top tier amenities. Stonecrest is more than just a communityit's a lifestyle. Located in a vibrant, deed restricted, gated neighborhood, youll have access to all the amenities you need to live life to the fullest. With golf cart accessibility, you can easily explore the communitys four pools, restaurant, 18 hole championship golf course, and over 90 active clubs, including lighted pickleball courts. Conveniently located near all essential services, this home offers the perfect balance of tranquility and convenience. Dont miss out on this extraordinary opportunitycall today to schedule a private tour and experience this remarkable property for yourself!
All
Similar
Property Features
Appliances
- Dishwasher
- Disposal
- Dryer
- Electric Water Heater
- Exhaust Fan
- Microwave
- Range
- Range Hood
- Refrigerator
- Tankless Water Heater
- Washer
Association Amenities
- Basketball Court
- Clubhouse
- Fence Restrictions
- Fitness Center
- Gated
- Golf Course
- Pickleball Court(s)
- Pool
- Recreation Facilities
- Shuffleboard Court
- Tennis Court(s)
Home Owners Association Fee
- 148.00
Home Owners Association Fee Includes
- Guard - 24 Hour
- Pool
- Private Road
- Recreational Facilities
- Security
Association Name
- THE CASTLE GROUP
Association Phone
- 800-337-5850
Builder Model
- CUSTOM DESIGNER/MAGNOLIA
Carport Spaces
- 0.00
Close Date
- 0000-00-00
Cooling
- Central Air
- Attic Fan
Country
- US
Covered Spaces
- 0.00
Exterior Features
- Awning(s)
- Lighting
- Rain Gutters
- Sliding Doors
Flooring
- Carpet
- Ceramic Tile
- Laminate
Furnished
- Unfurnished
Garage Spaces
- 2.00
Heating
- Central
- Electric
- Heat Pump
Insurance Expense
- 0.00
Interior Features
- Attic Ventilator
- Ceiling Fans(s)
- Eat-in Kitchen
- High Ceilings
- Kitchen/Family Room Combo
- Living Room/Dining Room Combo
- Open Floorplan
- Primary Bedroom Main Floor
- Split Bedroom
- Thermostat
- Walk-In Closet(s)
- Window Treatments
Legal Description
- SEC 36 TWP 17 RGE 23 PLAT BOOK 010 PAGE 059 NORTH VALLEY OF STONECREST UNIT II BLK C LOT 5
Levels
- One
Living Area
- 1687.00
Lot Features
- Corner Lot
- Landscaped
- Level
- Near Golf Course
- Paved
- Private
Area Major
- 34491 - Summerfield
Net Operating Income
- 0.00
Occupant Type
- Owner
Open Parking Spaces
- 0.00
Other Expense
- 0.00
Parcel Number
- 6274-203-005
Parking Features
- Golf Cart Garage
- Oversized
Pets Allowed
- Cats OK
- Dogs OK
Pool Features
- Deck
- Fiberglass
- Heated
- In Ground
- Lighting
- Salt Water
- Screen Enclosure
- Solar Heat
Property Type
- Residential
Roof
- Shingle
Sewer
- Public Sewer
Style
- Contemporary
Tax Year
- 2024
Township
- 17S
Utilities
- BB/HS Internet Available
- Cable Connected
- Fiber Optics
- Fire Hydrant
- Underground Utilities
Views
- 54
Virtual Tour Url
- https://vimeo.com/irep/review/1043306305/a60c579087
Water Source
- Public
Year Built
- 2014
Zoning Code
- PUD
Listings provided courtesy of The Hernando County Association of Realtors MLS.
Listing Data ©2025 REALTOR® Association of Citrus County
The information provided by this website is for the personal, non-commercial use of consumers and may not be used for any purpose other than to identify prospective properties consumers may be interested in purchasing.Display of MLS data is usually deemed reliable but is NOT guaranteed accurate.
Datafeed Last updated on May 19, 2025 @ 12:00 am
©2006-2025 brokerIDXsites.com - https://brokerIDXsites.com
Sign Up Now for Free!X
Call Direct: Brokerage Office: Mobile: 941.815.8430
Registration Benefits:
- New Listings & Price Reduction Updates sent directly to your email
- Create Your Own Property Search saved for your return visit.
- "Like" Listings and Create a Favorites List
* NOTICE: By creating your free profile, you authorize us to send you periodic emails about new listings that match your saved searches and related real estate information.If you provide your telephone number, you are giving us permission to call you in response to this request, even if this phone number is in the State and/or National Do Not Call Registry.
Already have an account? Login to your account.
