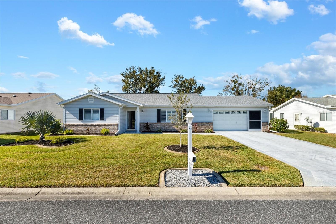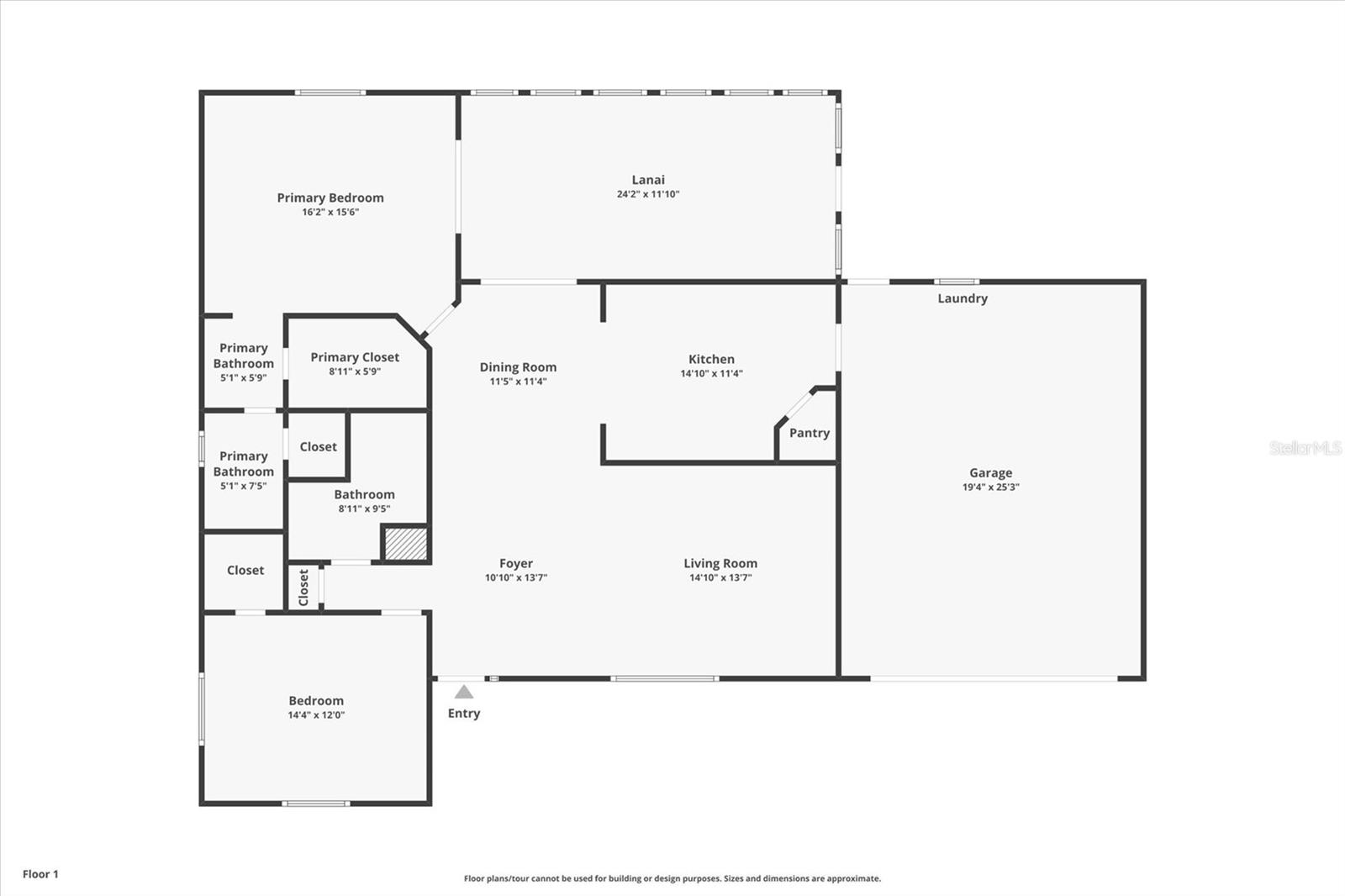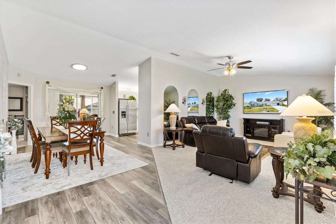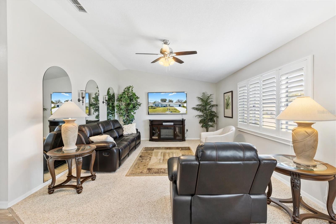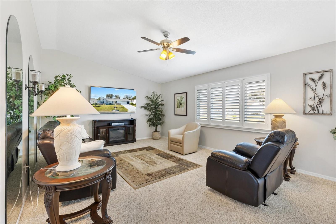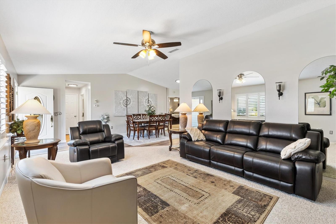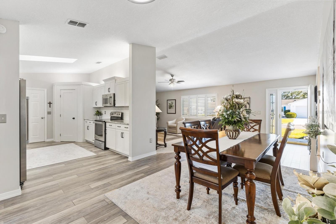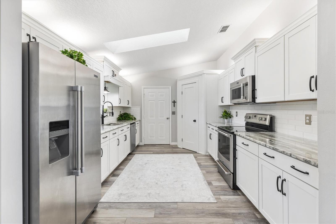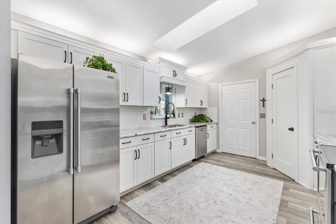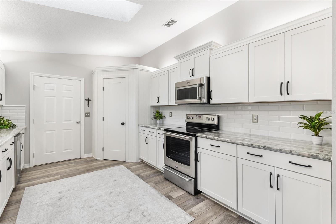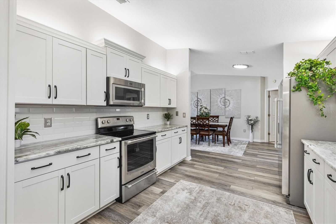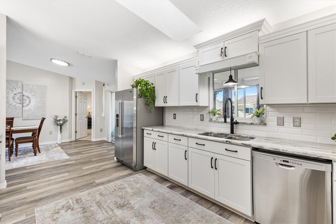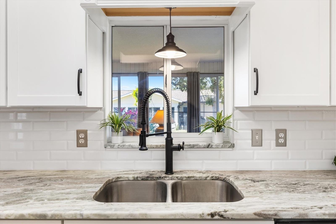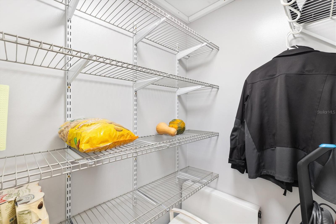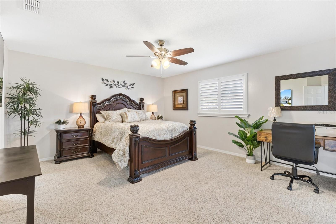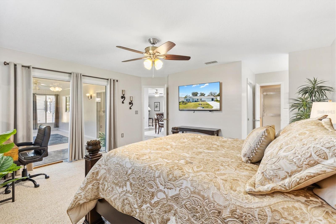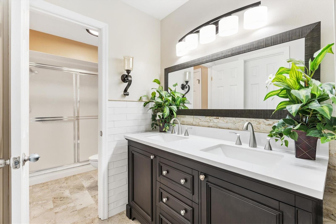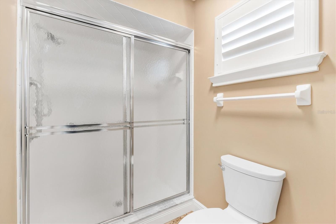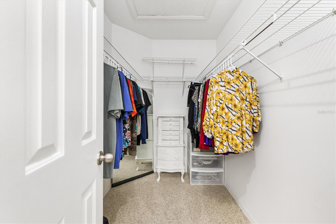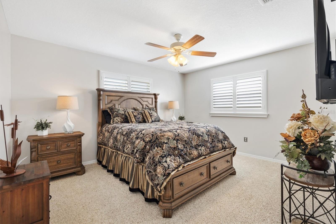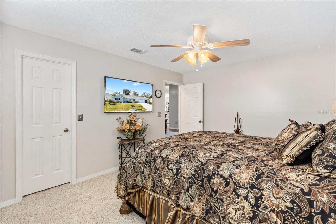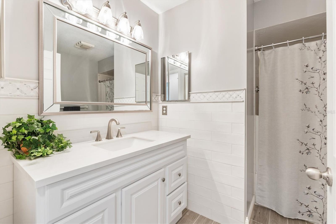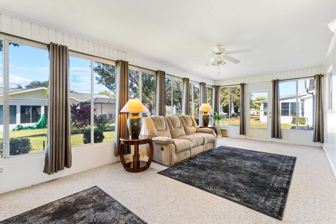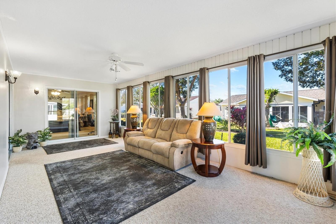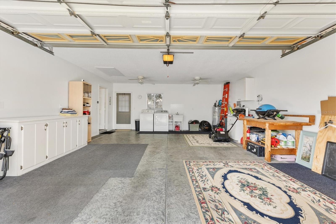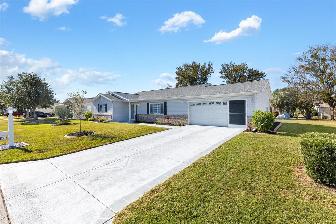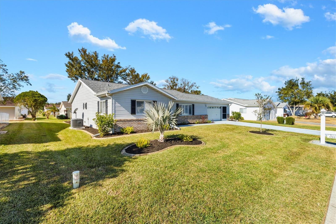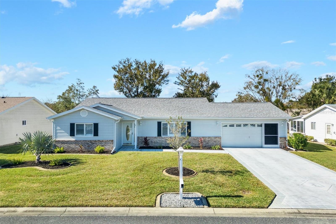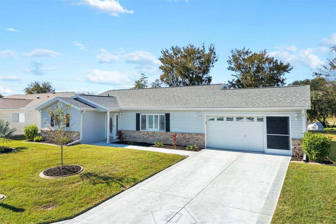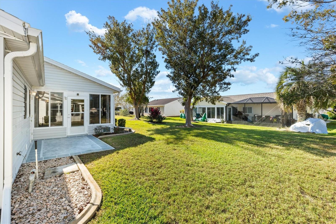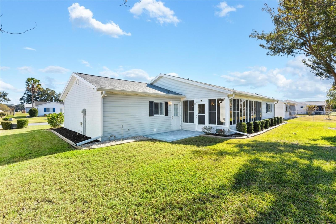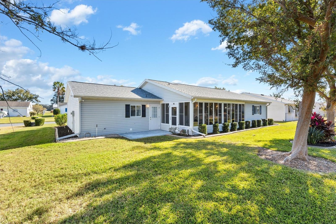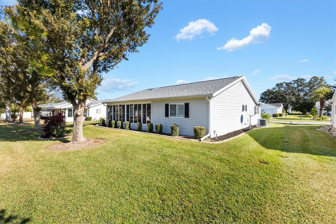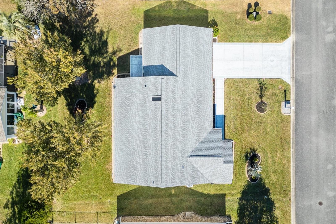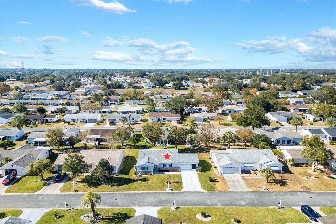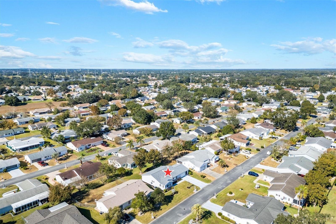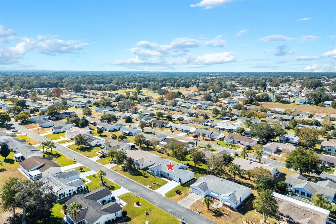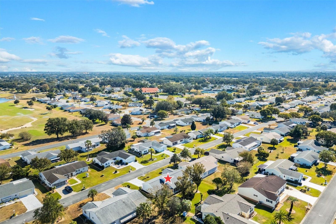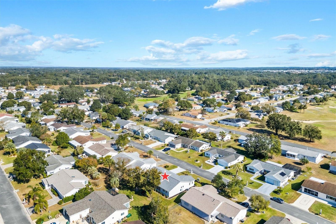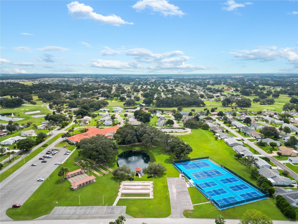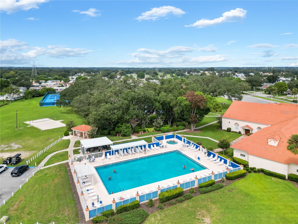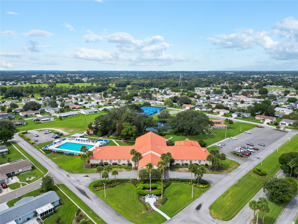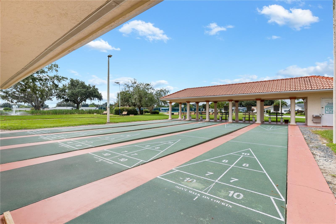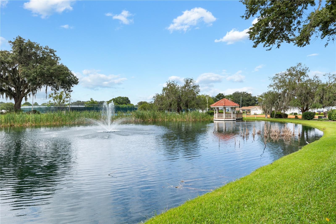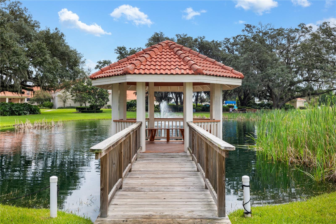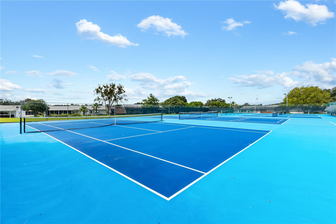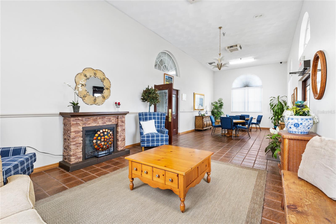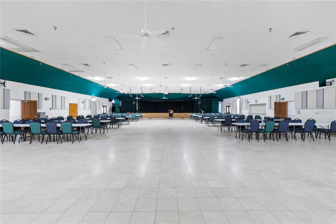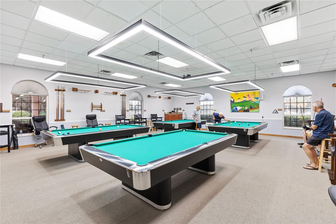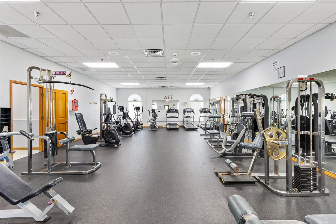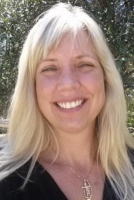
- Carolyn Tucker Watson, REALTOR ®
- Tropic Shores Realty
- Mobile: 941.815.8430
- carolyntuckerwatson@gmail.com
Share this property:
Contact Carolyn Tucker Watson
Schedule A Showing
Request more information
- Home
- Property Search
- Search results
- 17552 96th Court, SUMMERFIELD, FL 34491
- MLS#: G5089978 ( Residential )
- Street Address: 17552 96th Court
- Viewed: 1
- Price: $329,900
- Price sqft: $149
- Waterfront: No
- Year Built: 1994
- Bldg sqft: 2218
- Bedrooms: 2
- Total Baths: 2
- Full Baths: 2
- Garage / Parking Spaces: 2
- Days On Market: 24
- Additional Information
- Geolocation: 28.9657 / -81.9934
- County: MARION
- City: SUMMERFIELD
- Zipcode: 34491
- Subdivision: Spruce Crk South 11
- Provided by: KELLER WILLIAMS CORNERSTONE RE
- Contact: Karen Kamperman
- 352-233-2200

- DMCA Notice
-
DescriptionCompletely Updated 2/2 Palm model home in the gated Spruce Creek South Community. Roof 2022, HVAC 2020, and Hot water heater 2021. Step through the elegant leaded glass front door and be greeted by a beautifully designed split plan layout featuring carpet, Smart Core Premium Waterproof Laminate flooring, and stylish ceramic tile floors throughout. Freshly painted with knockdown ceilings and plantation shutters, this home exudes modern charm. The Galley Kitchen has been totally updated with new cabinets, stainless steel appliances, added custom pantry and coat closet, and granite counter tops. Enjoy seamless access to the temperature controlled, enclosed lanai from both the living area and the master bedroom, perfect for relaxation and entertaining. The master bedroom has a spacious walk in closet and luxurious ensuite bath, complete with new quartz acrylic dual vanity, elegant tile accent walls extending to the floor, and shower, no tub. The guest bedroom has a walk in closet near the new remodeled bath with subway tile, quartz acrylic dual vanity, and tub shower combo. Both baths have new toilets. Additional features that make this home special are new ceiling fans and light fixtures throughout, ceramic tile floors in both bathrooms, metal switch plates, two car garage with storage, attic stair kit, sliding screen door on garage and skylight in the kitchen. Experience comfort and style in every corner of this exquisite home! Minutes to the Villages town squares and convenient to the Community Center and golf course, state of the art fitness center, saunas, pool, dance and exercise classes, social activities, billiards, library and more! You can ride your golf cart to your local bank, doctor, restaurants, and more. Be sure to watch our video and call today for your private tour!
All
Similar
Property Features
Appliances
- Dishwasher
- Disposal
- Dryer
- Microwave
- Range
- Refrigerator
Association Amenities
- Gated
- Golf Course
- Pickleball Court(s)
- Pool
- Recreation Facilities
- Shuffleboard Court
- Tennis Court(s)
Home Owners Association Fee
- 171.00
Home Owners Association Fee Includes
- Guard - 24 Hour
- Pool
- Recreational Facilities
Association Name
- Heritage Management Co
- Diane Suchy
Association Phone
- 352-482-0777
Builder Model
- Palm
Carport Spaces
- 0.00
Close Date
- 0000-00-00
Cooling
- Central Air
Country
- US
Covered Spaces
- 0.00
Exterior Features
- Irrigation System
- Rain Gutters
- Sidewalk
- Sliding Doors
Flooring
- Carpet
- Luxury Vinyl
- Tile
Garage Spaces
- 2.00
Heating
- Central
Interior Features
- Ceiling Fans(s)
- High Ceilings
- Open Floorplan
- Skylight(s)
- Split Bedroom
- Stone Counters
- Vaulted Ceiling(s)
- Walk-In Closet(s)
- Window Treatments
Legal Description
- SEC 34 TWP 17 RGE 23 PLAT BOOK 002 PAGE 169 SPRUCE CREEK SOUTH XI BLK O LOT 26
Levels
- One
Living Area
- 1390.00
Area Major
- 34491 - Summerfield
Net Operating Income
- 0.00
Occupant Type
- Owner
Parcel Number
- 6011-015-026
Pets Allowed
- Yes
Property Type
- Residential
Roof
- Shingle
Sewer
- Public Sewer
Style
- Contemporary
Tax Year
- 2023
Township
- 17S
Utilities
- Electricity Available
- Electricity Connected
- Phone Available
- Sewer Connected
- Underground Utilities
- Water Connected
Virtual Tour Url
- https://www.propertypanorama.com/instaview/stellar/G5089978
Water Source
- Public
Year Built
- 1994
Zoning Code
- PUD
Listings provided courtesy of The Hernando County Association of Realtors MLS.
Listing Data ©2024 REALTOR® Association of Citrus County
The information provided by this website is for the personal, non-commercial use of consumers and may not be used for any purpose other than to identify prospective properties consumers may be interested in purchasing.Display of MLS data is usually deemed reliable but is NOT guaranteed accurate.
Datafeed Last updated on December 30, 2024 @ 12:00 am
©2006-2024 brokerIDXsites.com - https://brokerIDXsites.com
Sign Up Now for Free!X
Call Direct: Brokerage Office: Mobile: 941.815.8430
Registration Benefits:
- New Listings & Price Reduction Updates sent directly to your email
- Create Your Own Property Search saved for your return visit.
- "Like" Listings and Create a Favorites List
* NOTICE: By creating your free profile, you authorize us to send you periodic emails about new listings that match your saved searches and related real estate information.If you provide your telephone number, you are giving us permission to call you in response to this request, even if this phone number is in the State and/or National Do Not Call Registry.
Already have an account? Login to your account.
