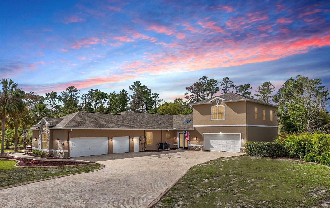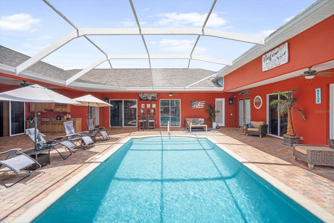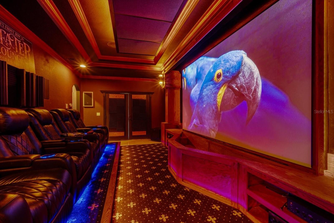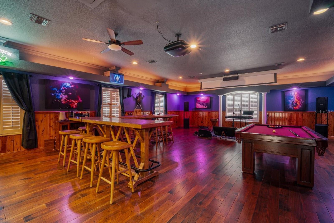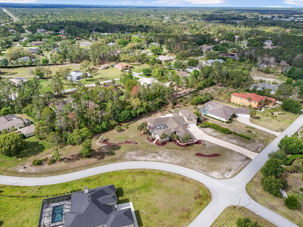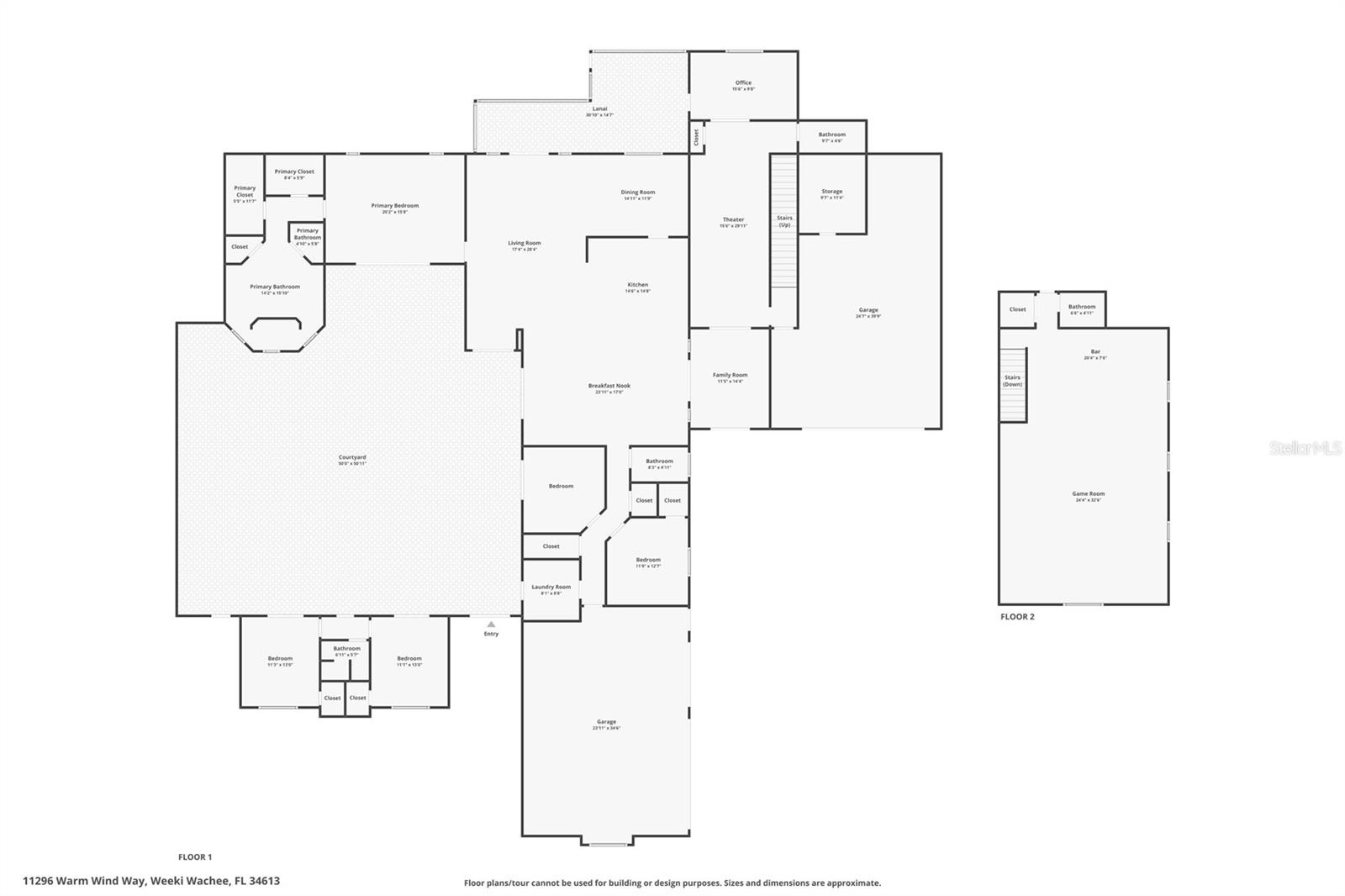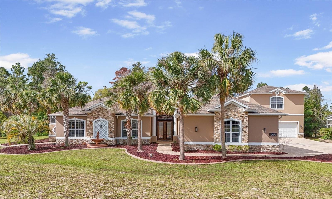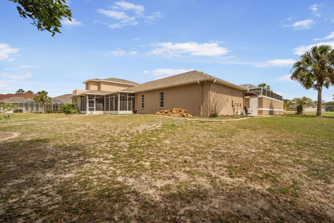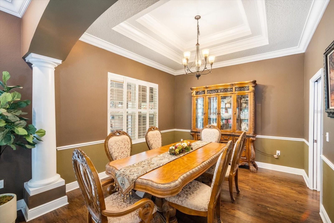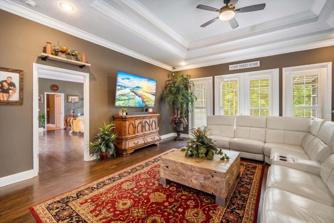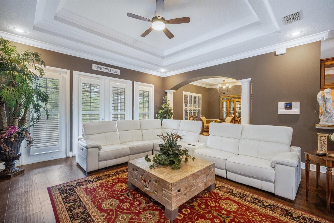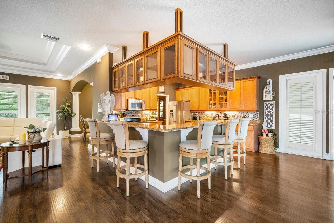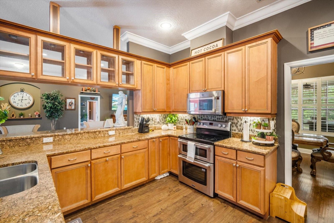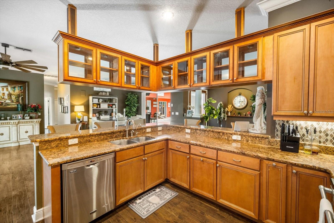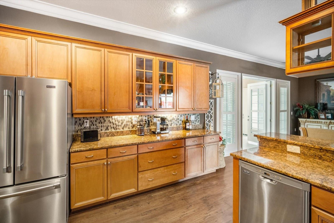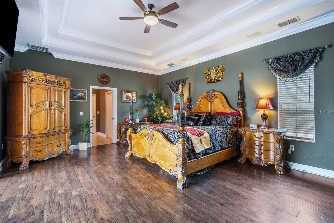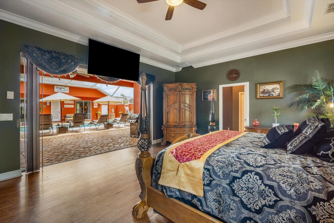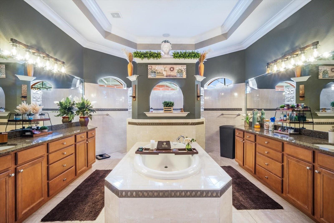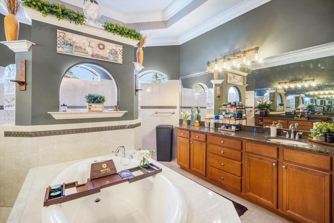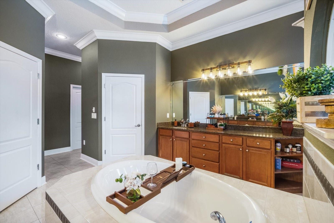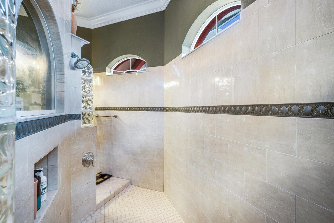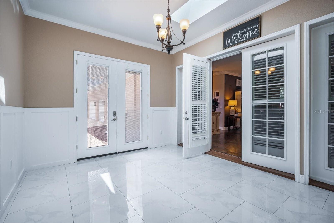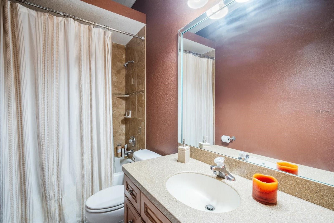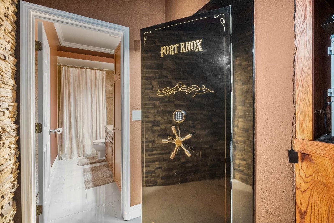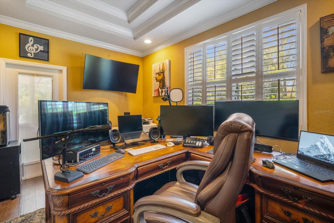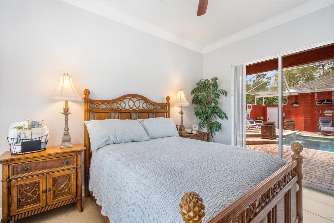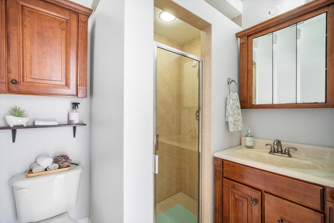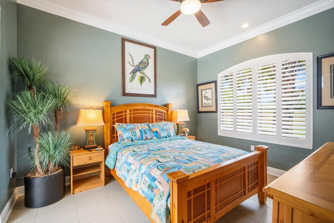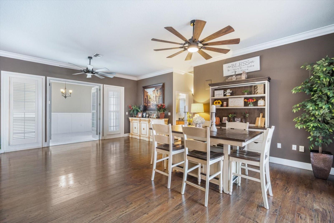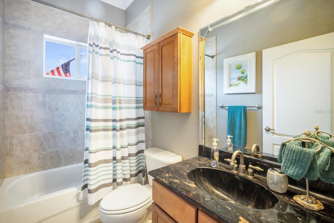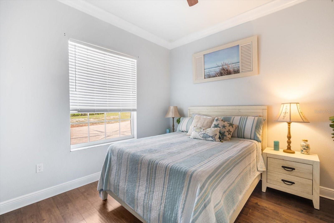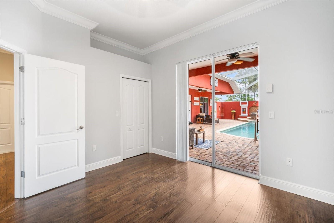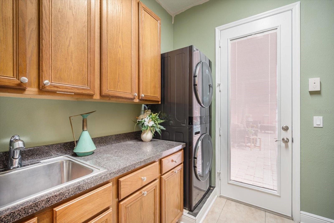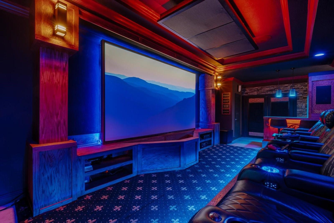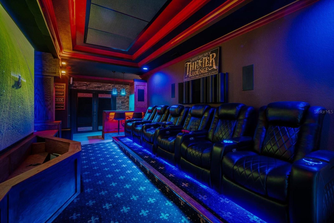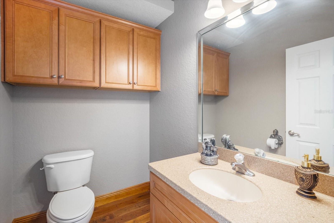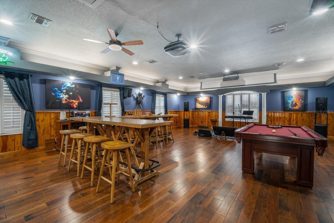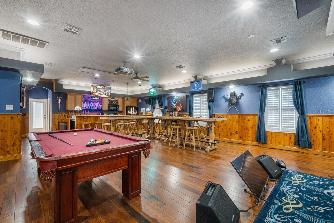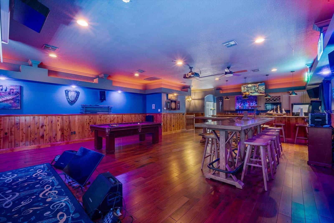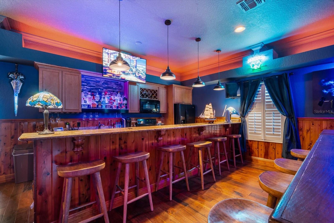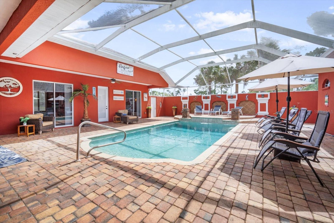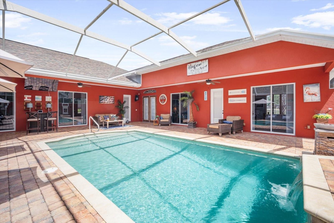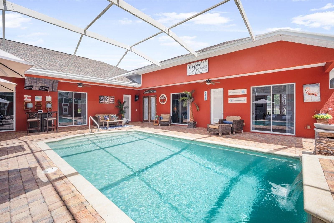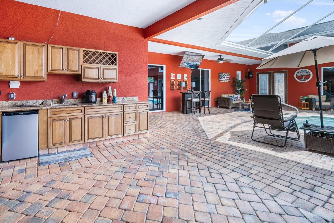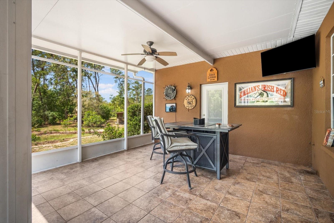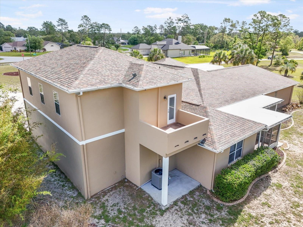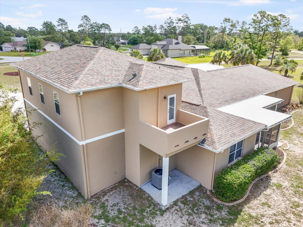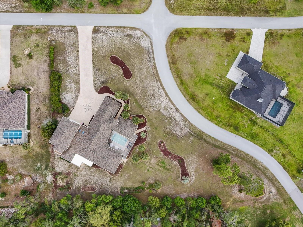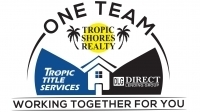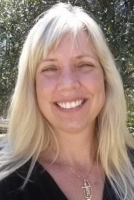
- Carolyn Watson, REALTOR ®
- Tropic Shores Realty
- Mobile: 941.815.8430
- carolyntuckerwatson@gmail.com
Share this property:
Contact Carolyn Watson
Schedule A Showing
Request more information
- Home
- Property Search
- Search results
- 11296 Warm Wind Way, WEEKI WACHEE, FL 34613
- MLS#: TB8375798 ( Residential )
- Street Address: 11296 Warm Wind Way
- Viewed: 183
- Price: $1,100,000
- Price sqft: $160
- Waterfront: No
- Year Built: 2005
- Bldg sqft: 6868
- Bedrooms: 5
- Total Baths: 5
- Full Baths: 5
- Garage / Parking Spaces: 6
- Days On Market: 194
- Additional Information
- Geolocation: 28.5689 / -82.5356
- County: HERNANDO
- City: WEEKI WACHEE
- Zipcode: 34613
- Subdivision: Woodland Waters Ph 4
- Provided by: KELLER WILLIAMS SUBURBAN TAMPA
- Contact: Tony Baroni
- 813-684-9500

- DMCA Notice
-
DescriptionDiscover your dream homean exquisite custom built estate on nearly 1.5 acres, perfectly positioned on a premium corner lot in the heart of Weeki Wachee. This residence blends elegance, functionality, and Florida living, with a layout that includes five bedrooms, a dedicated office, a private theater, and an upstairs game room with a custom bar and balcony. At its center, a pavered courtyard connects seamlessly to multiple rooms for true indoor outdoor living. The chefs kitchen with granite countertops was fully upgraded in 2025 and all new GE Caf appliances, along with a new sink and faucet. Formal living and dining areas feature tray ceilings, columns, and crown molding. The luxurious primary suite offers dual walk in closets and a spa like bath with a soaking tub and walk in shower. Entertainment options abound: enjoy the saltwater pool with waterfall, outdoor kitchen with granite counters, or the upstairs game room and bar with a second kitchen and retractable 150 screen. The custom theater, designed with a 150 screen and immersive ambiance, elevates every movie night. Additional highlights include a six car tandem garage, brand new roof (2025), three A/C systems, two septic tanks, two water heaters (all under 18 months old), a whole home water treatment system, plantation shutters, and a walk in Fort Knox safe. Located minutes from Weeki Wachee Springs, Bayport sunsets, and Homosassa Springs, with easy access to Tampa and Orlando, this estate offers both tranquility and convenience. Schedule your private tour today and experience Florida luxury living at its finest.
All
Similar
Property Features
Appliances
- Bar Fridge
- Dishwasher
- Microwave
- Range
- Refrigerator
Home Owners Association Fee
- 172.00
Association Name
- Homeowners Association of Woodland Waters
- Inc.
Association Phone
- 352-592-5007
Carport Spaces
- 0.00
Close Date
- 0000-00-00
Cooling
- Central Air
Country
- US
Covered Spaces
- 0.00
Exterior Features
- Balcony
- Sliding Doors
Flooring
- Ceramic Tile
- Luxury Vinyl
- Tile
Garage Spaces
- 6.00
Heating
- Central
Insurance Expense
- 0.00
Interior Features
- Ceiling Fans(s)
- Crown Molding
- High Ceilings
- Kitchen/Family Room Combo
- Open Floorplan
- Primary Bedroom Main Floor
- Solid Surface Counters
- Solid Wood Cabinets
- Split Bedroom
- Thermostat
- Tray Ceiling(s)
- Walk-In Closet(s)
Legal Description
- WOODLAND WATERS PHASE 4 LOT 47
Levels
- Two
Living Area
- 5536.00
Lot Features
- Oversized Lot
Area Major
- 34613 - Brooksville/Spring Hill/Weeki Wachee
Net Operating Income
- 0.00
Occupant Type
- Owner
Open Parking Spaces
- 0.00
Other Expense
- 0.00
Parcel Number
- R18-222-18-4324-0000-0470
Pets Allowed
- Cats OK
- Dogs OK
- Yes
Pool Features
- Deck
- In Ground
- Screen Enclosure
Property Type
- Residential
Roof
- Shingle
Sewer
- Septic Tank
Tax Year
- 2024
Township
- 22S
Utilities
- Electricity Connected
- Public
Views
- 183
Virtual Tour Url
- https://vimeo.com/1076810805?share=copy#t=0
Water Source
- Public
Year Built
- 2005
Zoning Code
- RES
Listings provided courtesy of The Hernando County Association of Realtors MLS.
Listing Data ©2025 REALTOR® Association of Citrus County
The information provided by this website is for the personal, non-commercial use of consumers and may not be used for any purpose other than to identify prospective properties consumers may be interested in purchasing.Display of MLS data is usually deemed reliable but is NOT guaranteed accurate.
Datafeed Last updated on October 29, 2025 @ 12:00 am
©2006-2025 brokerIDXsites.com - https://brokerIDXsites.com
Sign Up Now for Free!X
Call Direct: Brokerage Office: Mobile: 941.815.8430
Registration Benefits:
- New Listings & Price Reduction Updates sent directly to your email
- Create Your Own Property Search saved for your return visit.
- "Like" Listings and Create a Favorites List
* NOTICE: By creating your free profile, you authorize us to send you periodic emails about new listings that match your saved searches and related real estate information.If you provide your telephone number, you are giving us permission to call you in response to this request, even if this phone number is in the State and/or National Do Not Call Registry.
Already have an account? Login to your account.
