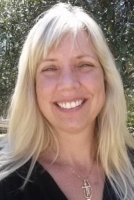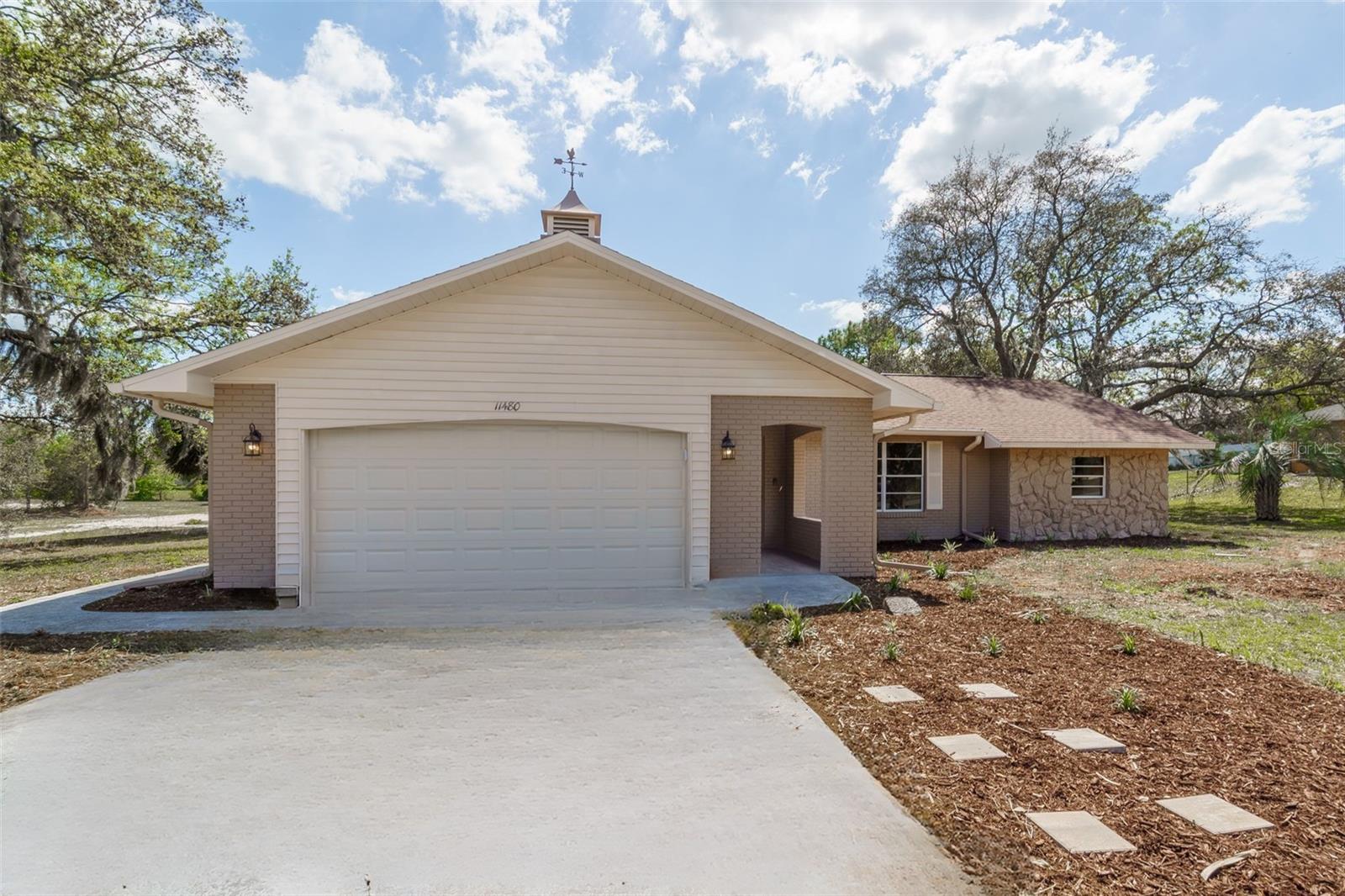
- Carolyn Watson, REALTOR ®
- Tropic Shores Realty
- Mobile: 941.815.8430
- carolyntuckerwatson@gmail.com
Share this property:
Contact Carolyn Watson
Schedule A Showing
Request more information
- Home
- Property Search
- Search results
- 11480 Genter Drive, Spring Hill, FL 34609
- MLS#: TB8370486 ( Residential )
- Street Address: 11480 Genter Drive
- Viewed: 10
- Price: $355,000
- Price sqft: $189
- Waterfront: No
- Year Built: 1984
- Bldg sqft: 1874
- Bedrooms: 3
- Total Baths: 2
- Full Baths: 2
- Garage / Parking Spaces: 2
- Days On Market: 90
- Additional Information
- Geolocation: 28.4494 / -82.5306
- County: HERNANDO
- City: Spring Hill
- Zipcode: 34609
- Subdivision: Spring Hill
- Elementary School: Suncoast
- Middle School: Powell
- High School: Frank W Springstead
- Provided by: FLORIDIAN SHORES REALTY LLC
- Contact: Crystal Littlefield
- 727-330-1322

- DMCA Notice
-
DescriptionOne or more photo(s) has been virtually staged. Welcome to your ideal home, where space, style, and freedom seamlessly combine. This beautifully renovated residence offers the perfect setting for those who value outdoor living and modern comfortswithout the restrictions of a homeowners association (HOA) or community development district (CDD) fees. Enjoy the flexibility to store your camper, boat, jet skis, and more right on your property. Thoughtfully upgraded throughout, this home is truly move in ready. Recent improvements include a brand new ROOF, NEW A/C unit, and NEW water heater, ensuring peace of mind for years to come. The chef inspired kitchen features quartz countertops, soft close cabinetry, stainless steel appliances, and an eye catching mosaic tile backsplash, all overlooking a spacious open concept living area. A versatile bonus room provides the perfect space for a home office, den, or playroom, while luxury waterproof vinyl plank flooring flows throughout the home, enhancing both durability and style. The split bedroom floor plan offers privacy and comfort. The expansive primary suite includes a generous walk in closet, a sleek modern ceiling fan, and a spa like bathroom with a rainfall shower. Two additional bedrooms are located on the opposite side of the home, sharing a full bathroom complete with a relaxing tub. Step outside to a screened lanai that opens to a large, fenced backyardideal for entertaining, play, or quiet relaxation. A spacious storage shed with a built in ramp adds practical storage solutions for all your outdoor gear and tools. This property effortlessly blends style, functionality, and freedomoffering a lifestyle thats both relaxed and refined. Dont miss the opportunity to make this exceptional home your own.
All
Similar
Property Features
Appliances
- Dishwasher
- Electric Water Heater
- Ice Maker
- Microwave
- Range
- Refrigerator
Home Owners Association Fee
- 0.00
Carport Spaces
- 0.00
Close Date
- 0000-00-00
Cooling
- Central Air
Country
- US
Covered Spaces
- 0.00
Exterior Features
- Garden
- Private Mailbox
- Rain Gutters
- Storage
Flooring
- Ceramic Tile
- Luxury Vinyl
Garage Spaces
- 2.00
Heating
- Central
High School
- Frank W Springstead
Insurance Expense
- 0.00
Interior Features
- Ceiling Fans(s)
- Eat-in Kitchen
- Open Floorplan
- Primary Bedroom Main Floor
- Split Bedroom
- Stone Counters
- Thermostat
- Walk-In Closet(s)
Legal Description
- SPRING HILL UNIT 10 BLK 652 LOT 8
Levels
- One
Living Area
- 1874.00
Lot Features
- In County
Middle School
- Powell Middle
Area Major
- 34609 - Spring Hill/Brooksville
Net Operating Income
- 0.00
Occupant Type
- Vacant
Open Parking Spaces
- 0.00
Other Expense
- 0.00
Other Structures
- Shed(s)
Parcel Number
- R32-323-17-5100-0652-0080
Parking Features
- Driveway
Pets Allowed
- Yes
Possession
- Close Of Escrow
Property Type
- Residential
Roof
- Shingle
School Elementary
- Suncoast Elementary
Sewer
- Septic Tank
Tax Year
- 2024
Township
- 23
Utilities
- Public
Views
- 10
Virtual Tour Url
- https://www.propertypanorama.com/instaview/stellar/TB8370486
Water Source
- Public
Year Built
- 1984
Listings provided courtesy of The Hernando County Association of Realtors MLS.
Listing Data ©2025 REALTOR® Association of Citrus County
The information provided by this website is for the personal, non-commercial use of consumers and may not be used for any purpose other than to identify prospective properties consumers may be interested in purchasing.Display of MLS data is usually deemed reliable but is NOT guaranteed accurate.
Datafeed Last updated on July 4, 2025 @ 12:00 am
©2006-2025 brokerIDXsites.com - https://brokerIDXsites.com
Sign Up Now for Free!X
Call Direct: Brokerage Office: Mobile: 941.815.8430
Registration Benefits:
- New Listings & Price Reduction Updates sent directly to your email
- Create Your Own Property Search saved for your return visit.
- "Like" Listings and Create a Favorites List
* NOTICE: By creating your free profile, you authorize us to send you periodic emails about new listings that match your saved searches and related real estate information.If you provide your telephone number, you are giving us permission to call you in response to this request, even if this phone number is in the State and/or National Do Not Call Registry.
Already have an account? Login to your account.





































