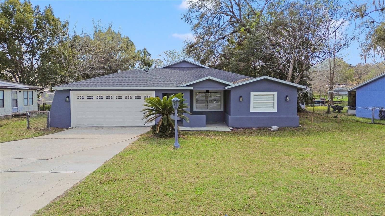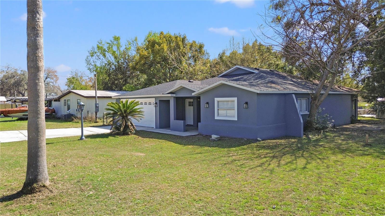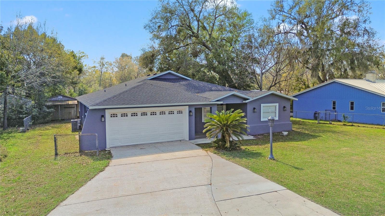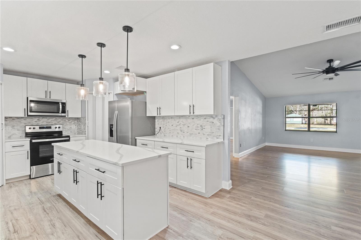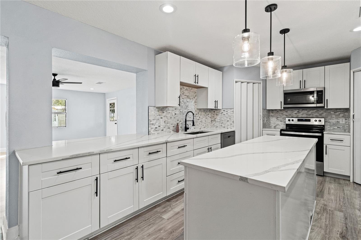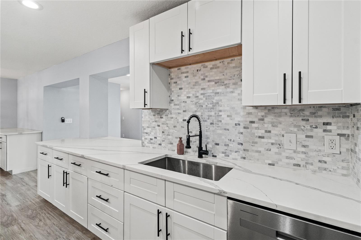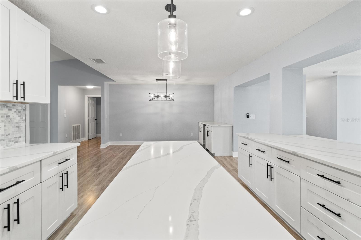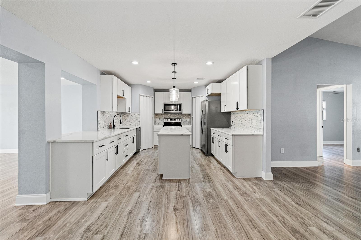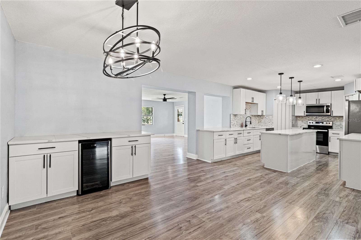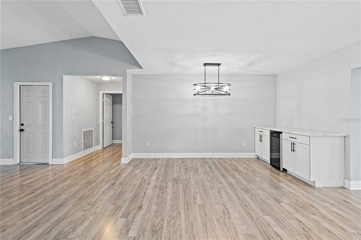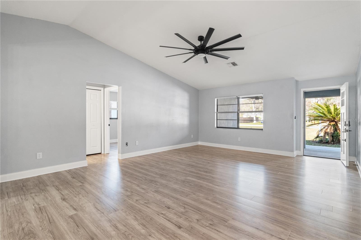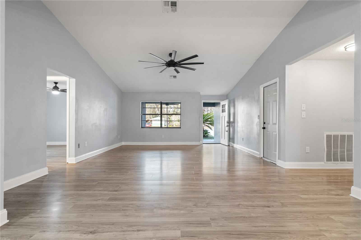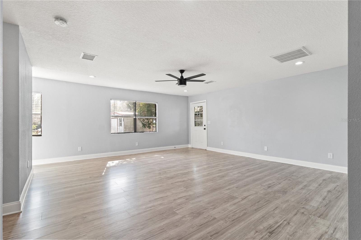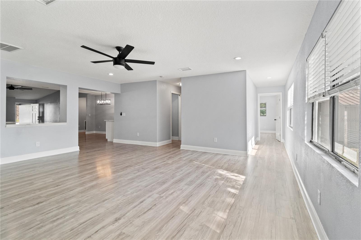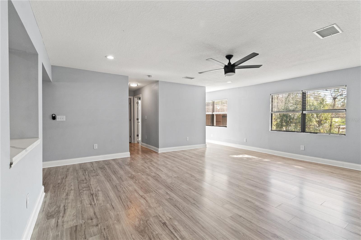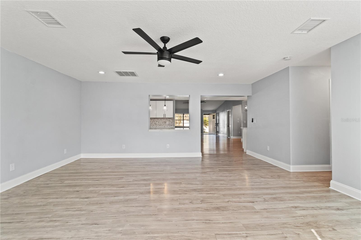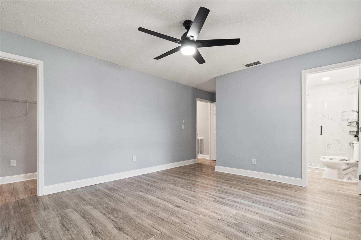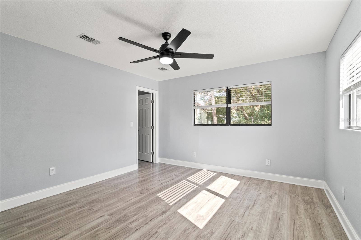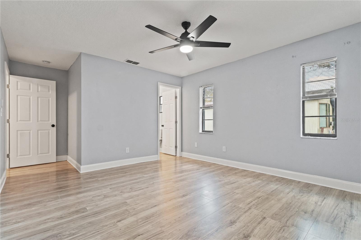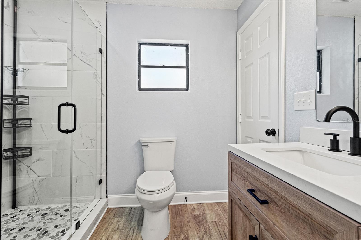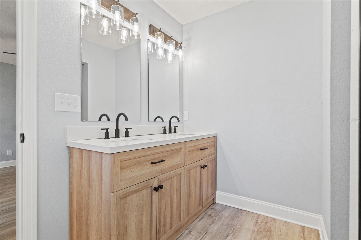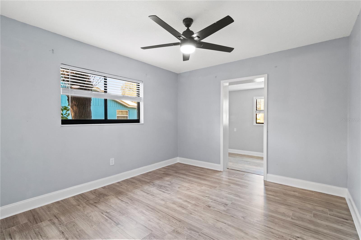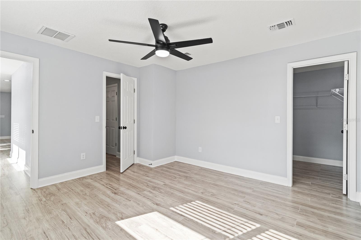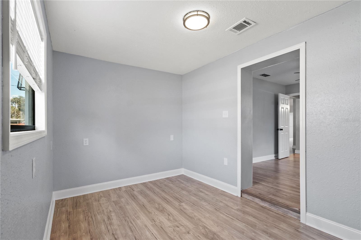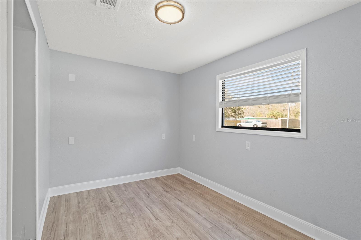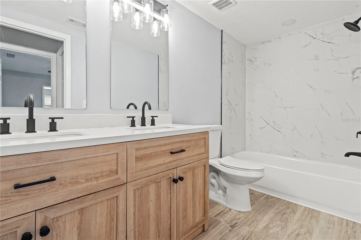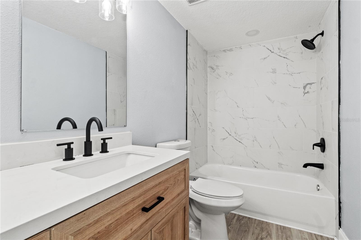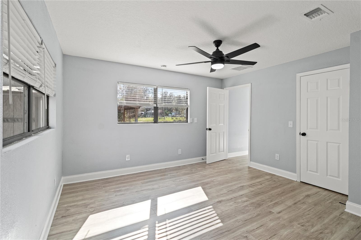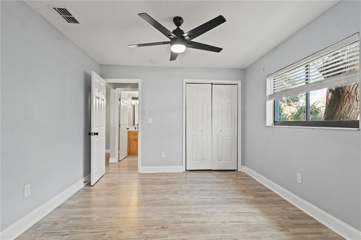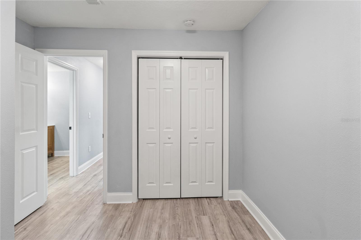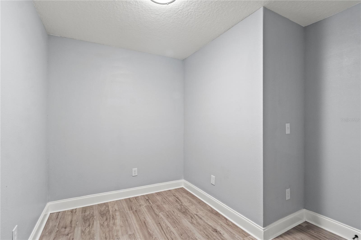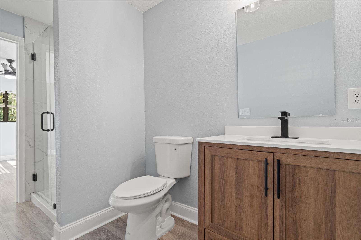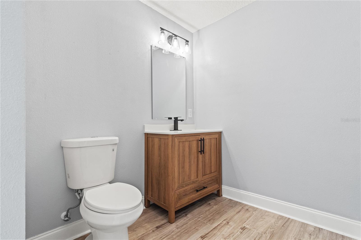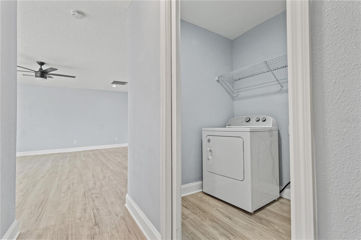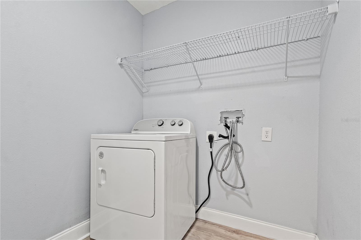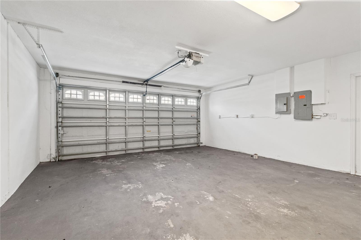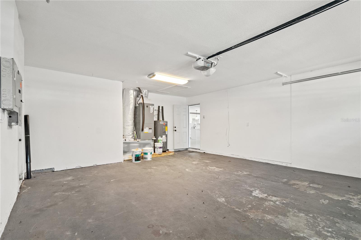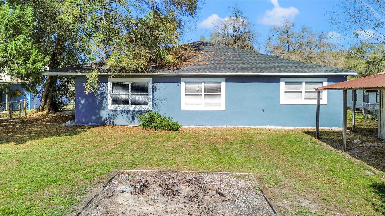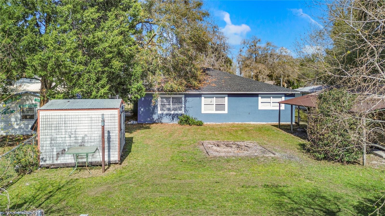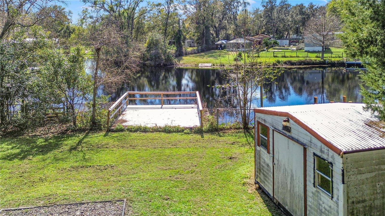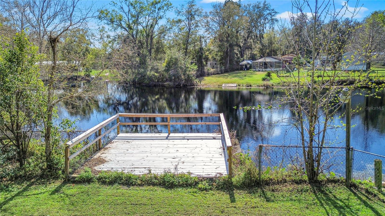
- Carolyn Watson, REALTOR ®
- Tropic Shores Realty
- Mobile: 941.815.8430
- carolyntuckerwatson@gmail.com
Share this property:
Contact Carolyn Watson
Schedule A Showing
Request more information
- Home
- Property Search
- Search results
- 11626 Laurel Court, FLORAL CITY, FL 34436
- MLS#: TB8355530 ( Residential )
- Street Address: 11626 Laurel Court
- Viewed: 116
- Price: $369,000
- Price sqft: $139
- Waterfront: Yes
- Wateraccess: Yes
- Waterfront Type: Lake
- Year Built: 1985
- Bldg sqft: 2664
- Bedrooms: 3
- Total Baths: 3
- Full Baths: 3
- Garage / Parking Spaces: 2
- Days On Market: 32
- Additional Information
- Geolocation: 28.7816 / -82.2411
- County: CITRUS
- City: FLORAL CITY
- Zipcode: 34436
- Subdivision: Withlapopka Islands
- Elementary School: Floral City Elementary School
- Middle School: Inverness Middle School
- High School: Citrus High School
- Provided by: POWER REAL ESTATE GROUP LLC
- Contact: Celina Weathersby
- 813-454-8041

- DMCA Notice
-
Description***PRICE IMPROVEMENT & SELLER OFFERING $3000 CREDIT TO BUYER*** WATERFRONT LIVING AT ITS FINEST! This beautifully renovated 3 bedroom, 3 bath home offers over 2,100 square feet of thoughtfully designed living spaceplenty of room for comfort and versatility! No detail has been overlooked in this fully updated home, featuring brand new cabinetry, quartz countertops, luxury vinyl plank flooring throughout, designer lighting, modern faucets, and 2 inch window blinds. Step inside, and the spacious living room welcomes you with soaring ceilings and an open flow to the dining and kitchen areas. The kitchen is truly a chefs dream, boasting new appliances, an oversized island, two closet pantries, a deep single basin sink, and gorgeous quartz counters. A dedicated dry bar with extra cabinetry and a wine fridge in the dining area makes entertaining effortless! Need extra space? The large family room is perfect as a second living area, playroom, workout space, or anything else your heart desires. A split bedroom layout offers privacy for everyone. The primary suite is a true retreat, complete with a massive walk in closet and an elegant en suite bathroom featuring a walk in shower, linen closet, and double sink vanity. Bedroom 2 offers a bonus space ideal for a home office, playroom, or extra storage, and it sits conveniently across from a stylish full bath with a double vanity and tub/shower combo. Bedroom 3 also includes a walk in closet and direct access to the third full bathroom. Looking for even more flexibility? This home also features a bonus "flex" room with a closetperfect as a home office, playroom, or extra storage. The indoor laundry room comes fully equipped with a washer and dryer. Step outside to your private backyard oasis, where you'll find stunning lakefront views, a ew dock, and plenty of storage space with a shed and storage building. This home offers the perfect blend of modern updates and serene waterfront livingdont miss this incredible opportunity!
All
Similar
Property Features
Waterfront Description
- Lake
Appliances
- Dishwasher
- Dryer
- Electric Water Heater
- Microwave
- Range
- Refrigerator
- Washer
- Wine Refrigerator
Home Owners Association Fee
- 0.00
Carport Spaces
- 0.00
Close Date
- 0000-00-00
Cooling
- Central Air
Country
- US
Covered Spaces
- 0.00
Exterior Features
- Lighting
Fencing
- Chain Link
Flooring
- Laminate
Furnished
- Unfurnished
Garage Spaces
- 2.00
Heating
- Central
- Electric
High School
- Citrus High School
Insurance Expense
- 0.00
Interior Features
- Ceiling Fans(s)
- Dry Bar
- High Ceilings
- Open Floorplan
- Primary Bedroom Main Floor
- Split Bedroom
- Thermostat
- Walk-In Closet(s)
Legal Description
- WITHLAPOPKA ISL UNIT 4E PB 7 PG 87 LOT 48 & PT OF LOT 47 BLK 30 (DESC AS BEGIN AT NE COR OF LOT 47 TH AL S R/W OF LAUREL CT N 59 DEG 25M 40S W 46.07 FT TH S 19 DEG 55M 46S W 157.25 FT TO A CANAL TH AL CANAL S 55 DEG 50M 40S E 17.06 FT TO SE COR OF LO T 47 TH AL E LN OF LOT 47 N 30 DEG 34M 20S E 155.61 FT TO POB DESC IN OR 1324 PG 708
Levels
- One
Living Area
- 2156.00
Lot Features
- Cul-De-Sac
- Oversized Lot
Middle School
- Inverness Middle School
Area Major
- 34436 - Floral City
Net Operating Income
- 0.00
Occupant Type
- Owner
Open Parking Spaces
- 0.00
Other Expense
- 0.00
Other Structures
- Shed(s)
- Storage
Parcel Number
- 21E-20S-06-004E-00300-0480
Parking Features
- Driveway
Property Type
- Residential
Roof
- Shingle
School Elementary
- Floral City Elementary School
Sewer
- Septic Tank
Tax Year
- 2024
Township
- 20
Utilities
- Cable Available
- Electricity Available
- Public
- Sewer Available
- Water Available
View
- Water
Views
- 116
Virtual Tour Url
- https://www.propertypanorama.com/instaview/stellar/TB8355530
Water Source
- Public
Year Built
- 1985
Zoning Code
- CLRMH
Listings provided courtesy of The Hernando County Association of Realtors MLS.
Listing Data ©2025 REALTOR® Association of Citrus County
The information provided by this website is for the personal, non-commercial use of consumers and may not be used for any purpose other than to identify prospective properties consumers may be interested in purchasing.Display of MLS data is usually deemed reliable but is NOT guaranteed accurate.
Datafeed Last updated on April 2, 2025 @ 12:00 am
©2006-2025 brokerIDXsites.com - https://brokerIDXsites.com
Sign Up Now for Free!X
Call Direct: Brokerage Office: Mobile: 941.815.8430
Registration Benefits:
- New Listings & Price Reduction Updates sent directly to your email
- Create Your Own Property Search saved for your return visit.
- "Like" Listings and Create a Favorites List
* NOTICE: By creating your free profile, you authorize us to send you periodic emails about new listings that match your saved searches and related real estate information.If you provide your telephone number, you are giving us permission to call you in response to this request, even if this phone number is in the State and/or National Do Not Call Registry.
Already have an account? Login to your account.
