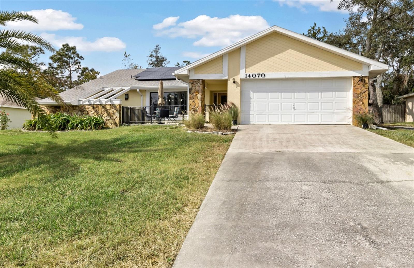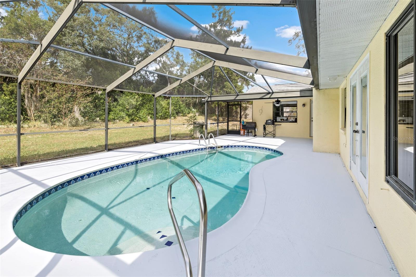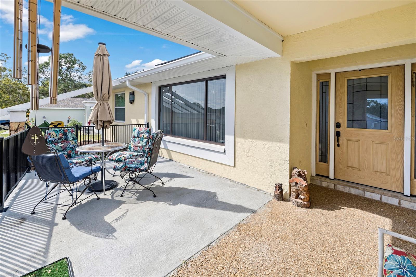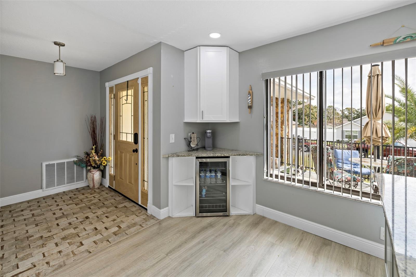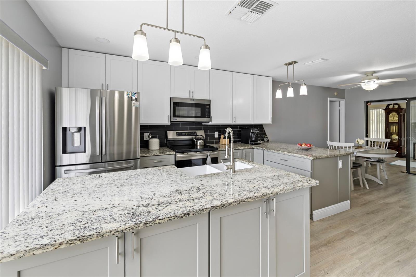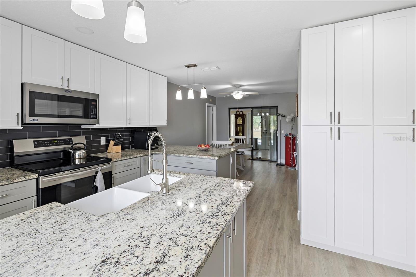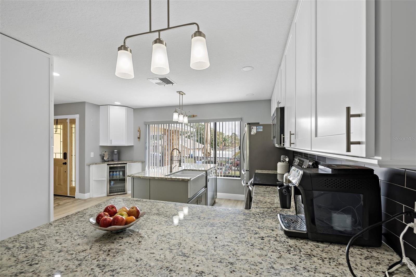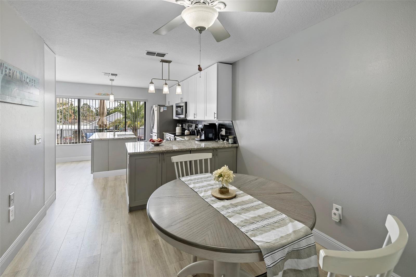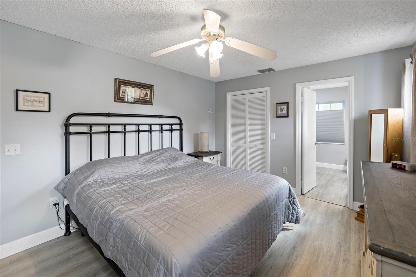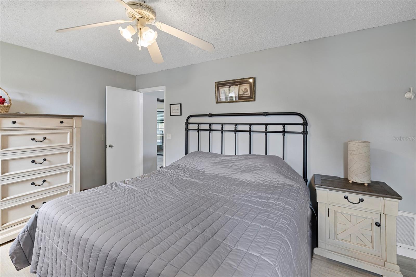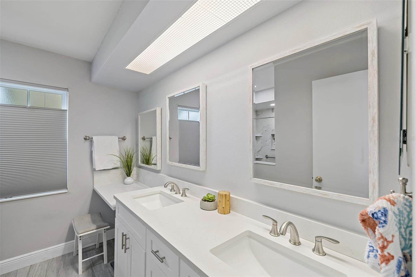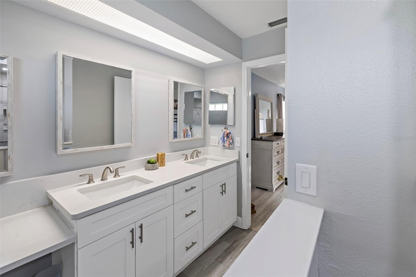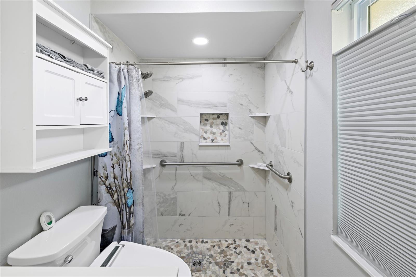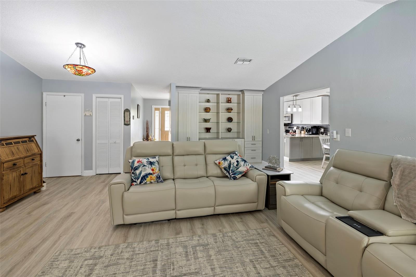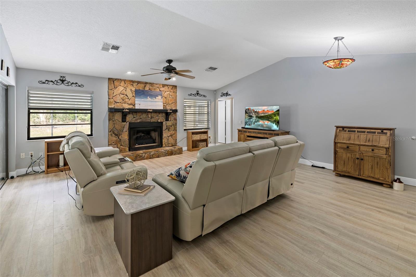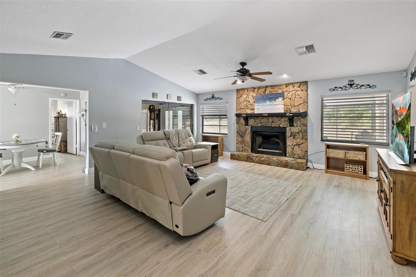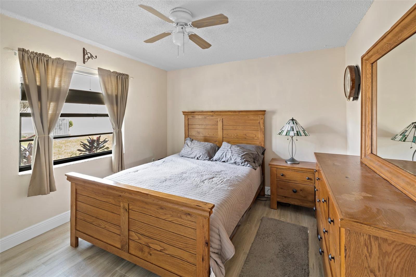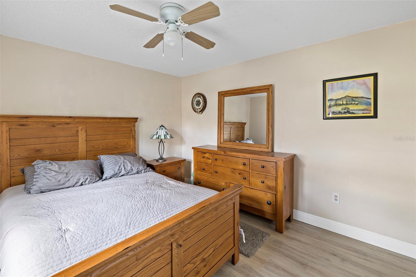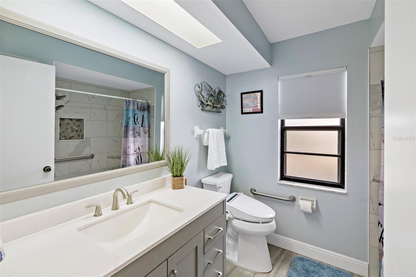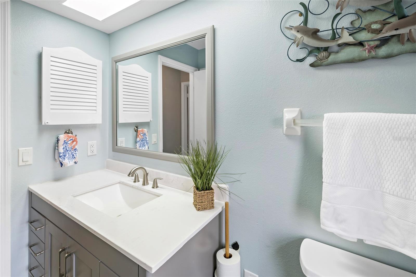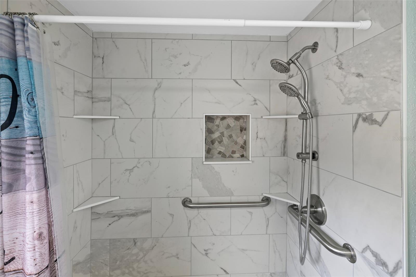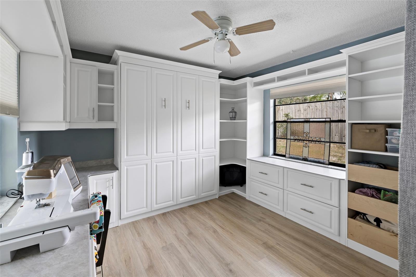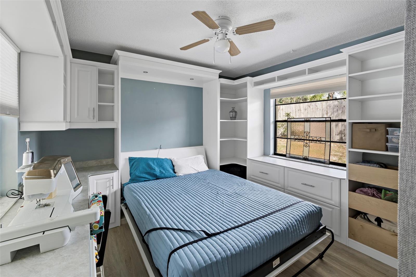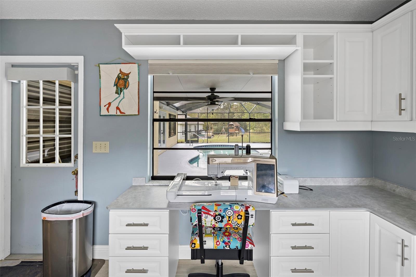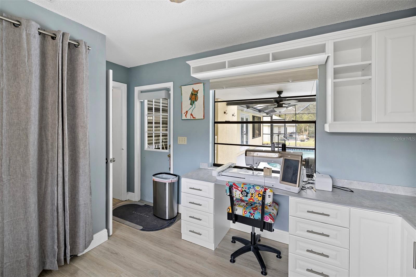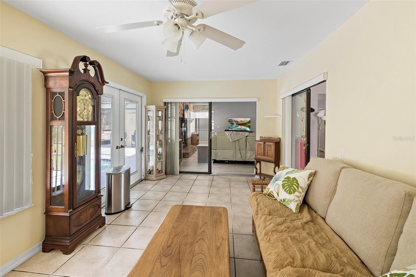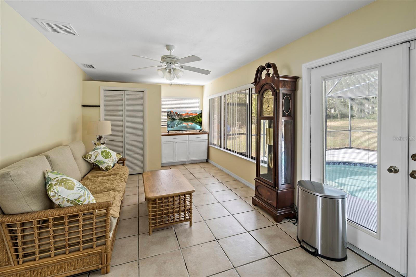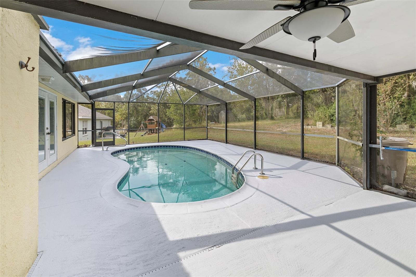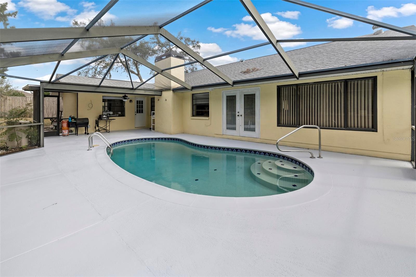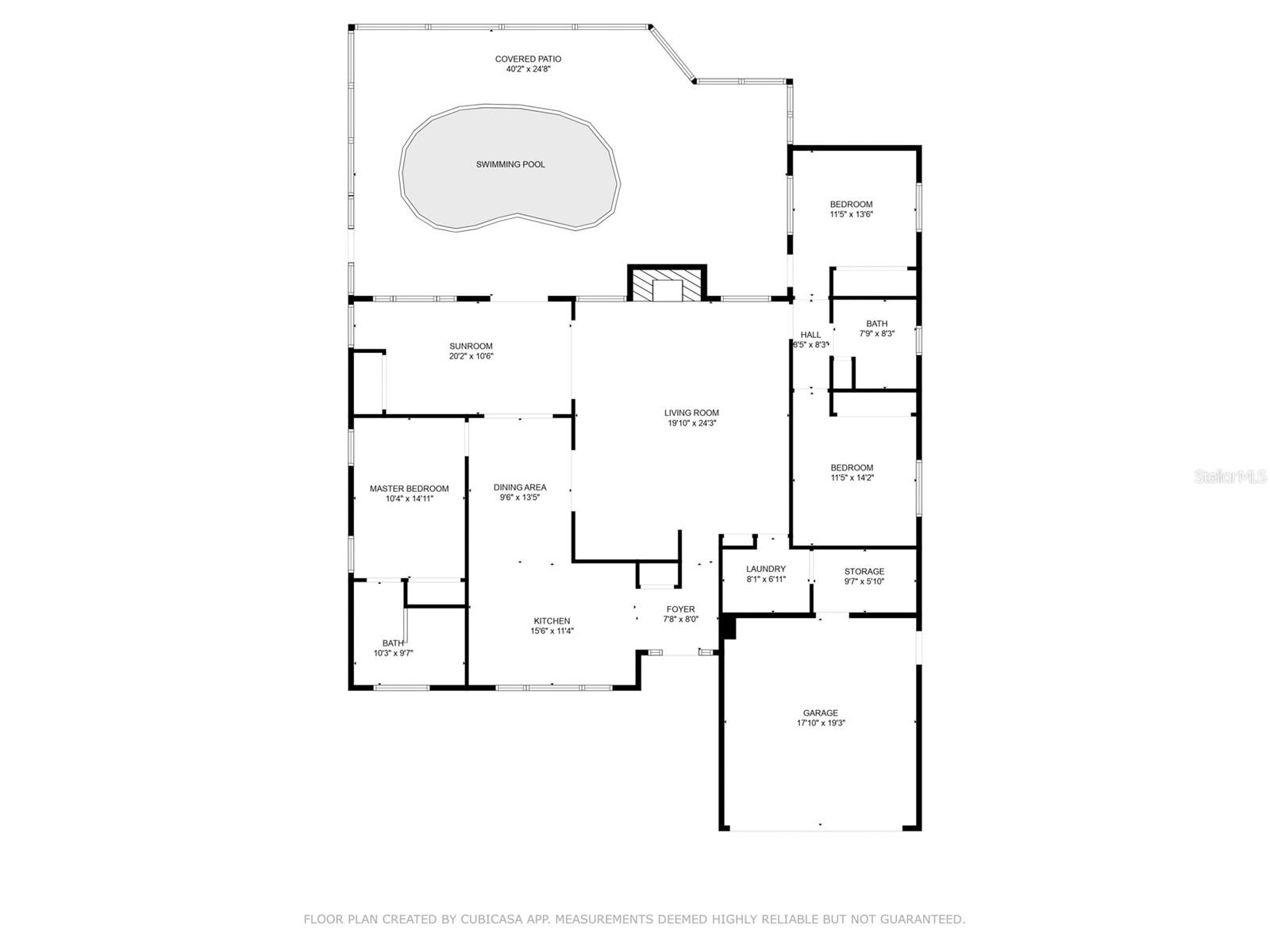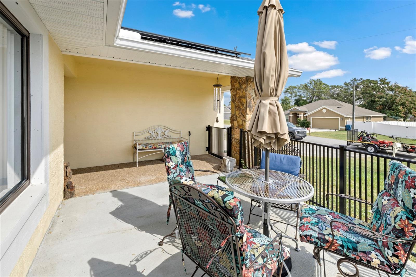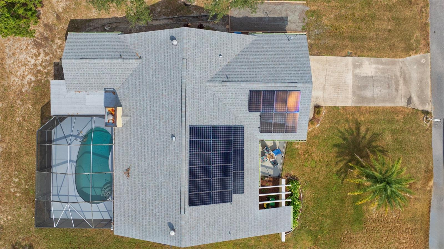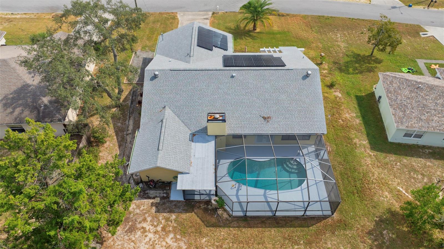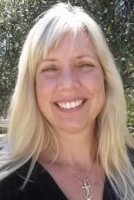
- Carolyn Watson, REALTOR ®
- Tropic Shores Realty
- Mobile: 941.815.8430
- carolyntuckerwatson@gmail.com
Share this property:
Contact Carolyn Watson
Schedule A Showing
Request more information
- Home
- Property Search
- Search results
- 14070 Amero Lane, SPRING HILL, FL 34609
- MLS#: TB8315967 ( Residential )
- Street Address: 14070 Amero Lane
- Viewed: 46
- Price: $364,900
- Price sqft: $183
- Waterfront: No
- Year Built: 1986
- Bldg sqft: 1996
- Bedrooms: 3
- Total Baths: 2
- Full Baths: 2
- Garage / Parking Spaces: 2
- Days On Market: 154
- Additional Information
- Geolocation: 28.4598 / -82.4969
- County: HERNANDO
- City: SPRING HILL
- Zipcode: 34609
- Subdivision: Spring Hill
- Provided by: JT REALTY & ASSOCIATES
- Contact: Amanda Crescenzo
- 352-279-2640

- DMCA Notice
-
DescriptionBEAUTIFUL, meticulously maintained, 3 bedroom, 2 bathroom, 2 car garage, POOL home, with POTENTIAL 4TH BEDROOM!! Unparalleled elegance and functionality with high end custom closets and storage throughout, including an expansive pantry with pull out shelving! NEW pool pump, filter & freshly painted pool deck. 2022 ROOF & SOLAR PANELS PAID!! 2019 AC. Filled with an abundance of natural light and a neutral, cleansing palette; this is your dream sanctuary nestled on an elevated lot in a fantastic location! NO FLOODING EVER. As you enter through the gated courtyard into the home, you are greeted with an expansive open layout made for gathering, and maintenance free luxury vinyl plank flooring throughout. The kitchen has a picture window that allows for natural light and elevated views. It comes equipped with a corner coffee station perfect to prepare early morning lattes, a convenient beverage cooler, kitchen island with sink and dishwasher, stainless steel appliances, beautiful granite countertops, soft close shaker cabinets with two tone complementary design layout, and a pantry with a multitude of storage options including pull out drawers! The kitchen is a chef's dream with plenty of prep space and storage, flowing seamlessly into the dining room for ease of serving and gathering of friends or family. The split floorplan allows for additional privacy for the primary bedroom and ensuite bathroom. The primary bedroom is outfitted with custom window shades that open either from top or bottom, allowing light while keeping privacy and the custom modular closet space keeps everything organized. The ensuite bathroom has a double sink with vanity space and walk in tiled shower. The oversized living room with natural woodburning stone fireplace and optional electric insert is perfectly framed by large windows and vaulted ceilings, perfect for large gatherings. The custom built in floor to ceiling cabinet display with hideaway desk and backlit glass shelves is perfect for your finest art or favorite conversation pieces. Two guest bedrooms and a bathroom are thoughtfully placed together off the main living space. With one of the bedrooms doubling as a project space, complete with custom built ins for storage and a Murphy bed, making it the ultimate multipurpose room for visiting guests or your creative endeavors. The Florida Room serves as a potential 4th bedroom, complete with French doors that lead to the sparkling screened pool and covered porch, offering a perfect oasis for relaxation and entertainment! There is plenty of storage both in the garage and a bonus interior utility room. The separate interior laundry room has storage shelving and a sink! A gravel parking pad to the side of the home and a 30amp plug create extra parking for an RV or camper! This home has had regular maintenance of all systems, landscaping, and pool! Located near Anderson Snow Park, 589 and a variety of restaurants and shopping centers. There is so much to love about this home, inside and out! Schedule a showing today!
All
Similar
Property Features
Appliances
- Dishwasher
- Electric Water Heater
- Microwave
- Range
- Refrigerator
Home Owners Association Fee
- 0.00
Carport Spaces
- 0.00
Close Date
- 0000-00-00
Cooling
- Central Air
Country
- US
Covered Spaces
- 0.00
Exterior Features
- Courtyard
- French Doors
- Irrigation System
- Lighting
- Private Mailbox
- Rain Barrel/Cistern(s)
- Rain Gutters
- Sliding Doors
Flooring
- Ceramic Tile
- Luxury Vinyl
- Tile
- Vinyl
Garage Spaces
- 2.00
Heating
- Electric
Insurance Expense
- 0.00
Interior Features
- Built-in Features
- Ceiling Fans(s)
- High Ceilings
- Open Floorplan
- Split Bedroom
- Stone Counters
- Thermostat
- Vaulted Ceiling(s)
- Window Treatments
Legal Description
- SPRING HILL UNIT 12 BLK 747 LOT 14
Levels
- One
Living Area
- 1996.00
Lot Features
- Landscaped
- Paved
Area Major
- 34609 - Spring Hill/Brooksville
Net Operating Income
- 0.00
Occupant Type
- Vacant
Open Parking Spaces
- 0.00
Other Expense
- 0.00
Parcel Number
- R32-323-17-5120-0747-0140
Parking Features
- Driveway
- Garage Door Opener
- Off Street
Pool Features
- Gunite
- In Ground
- Screen Enclosure
Possession
- Close of Escrow
Property Type
- Residential
Roof
- Shingle
Sewer
- Septic Tank
Style
- Ranch
Tax Year
- 2023
Township
- 23S
Utilities
- Cable Available
- Electricity Connected
- Water Connected
Views
- 46
Virtual Tour Url
- https://www.propertypanorama.com/instaview/stellar/TB8315967
Water Source
- Public
Year Built
- 1986
Zoning Code
- R1B
Listings provided courtesy of The Hernando County Association of Realtors MLS.
Listing Data ©2025 REALTOR® Association of Citrus County
The information provided by this website is for the personal, non-commercial use of consumers and may not be used for any purpose other than to identify prospective properties consumers may be interested in purchasing.Display of MLS data is usually deemed reliable but is NOT guaranteed accurate.
Datafeed Last updated on April 3, 2025 @ 12:00 am
©2006-2025 brokerIDXsites.com - https://brokerIDXsites.com
Sign Up Now for Free!X
Call Direct: Brokerage Office: Mobile: 941.815.8430
Registration Benefits:
- New Listings & Price Reduction Updates sent directly to your email
- Create Your Own Property Search saved for your return visit.
- "Like" Listings and Create a Favorites List
* NOTICE: By creating your free profile, you authorize us to send you periodic emails about new listings that match your saved searches and related real estate information.If you provide your telephone number, you are giving us permission to call you in response to this request, even if this phone number is in the State and/or National Do Not Call Registry.
Already have an account? Login to your account.
