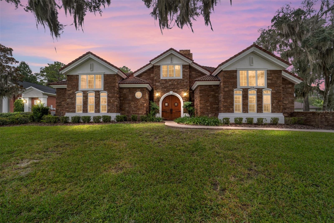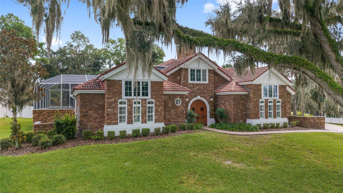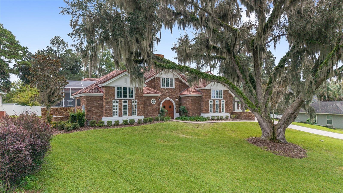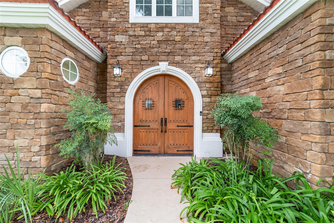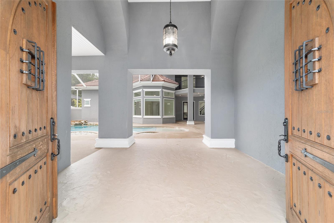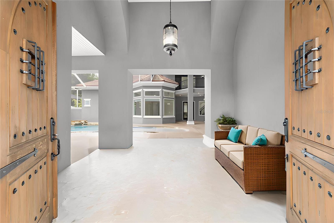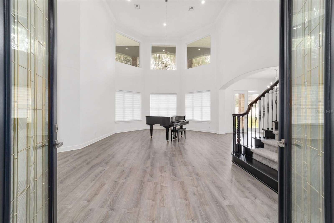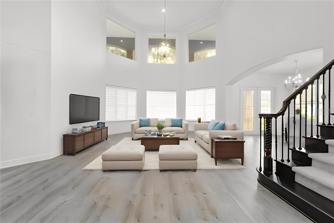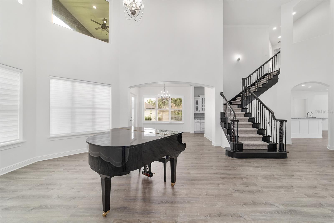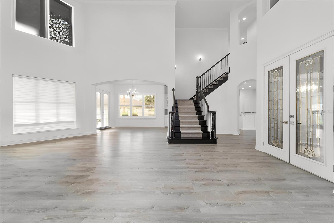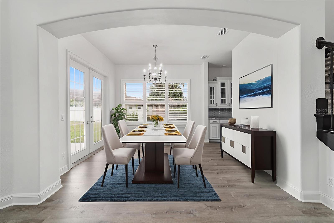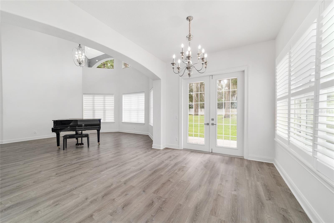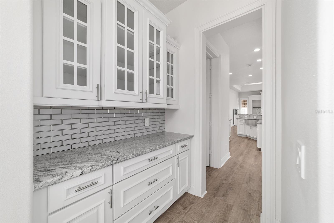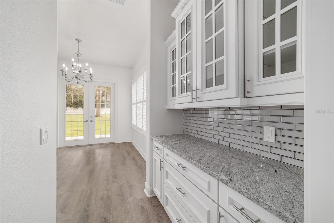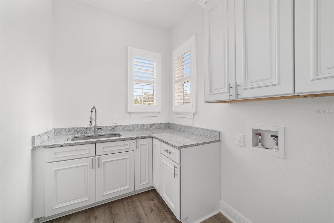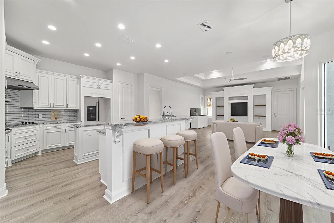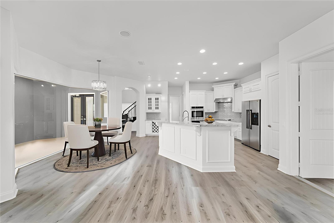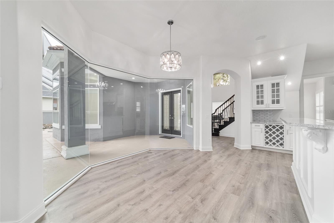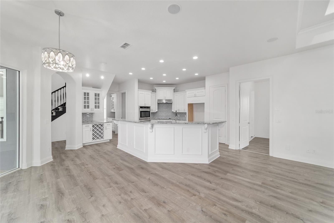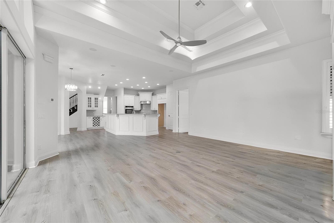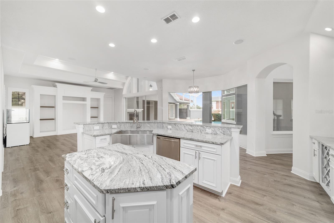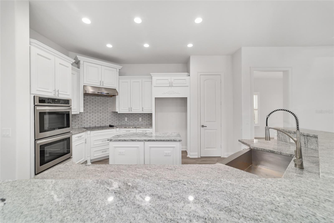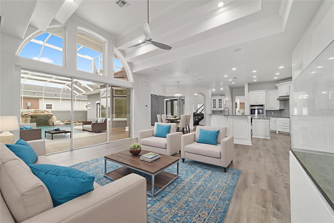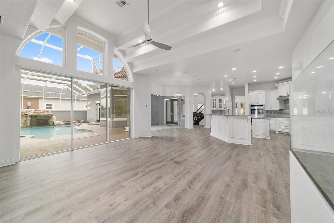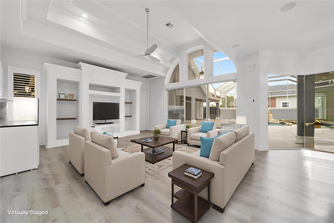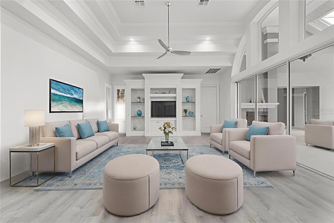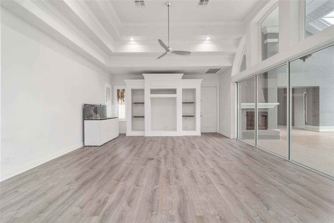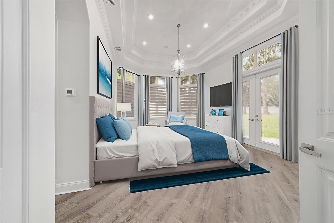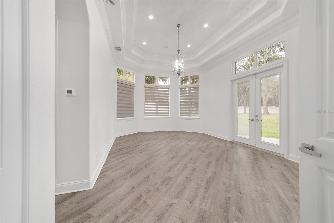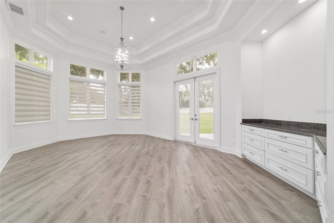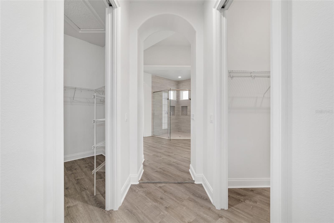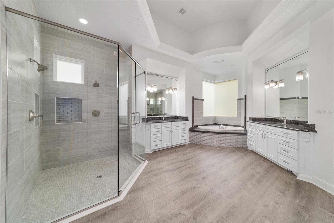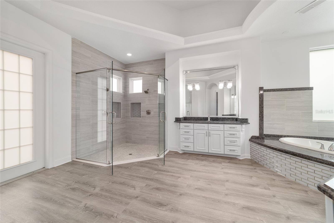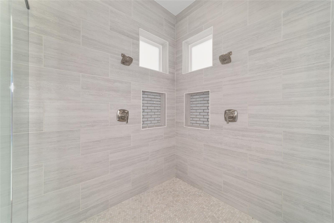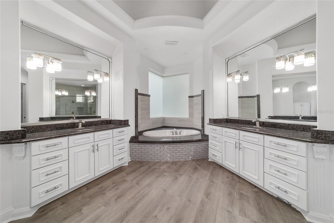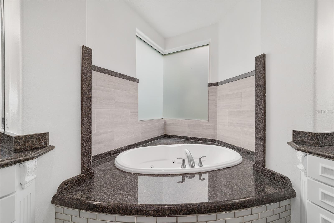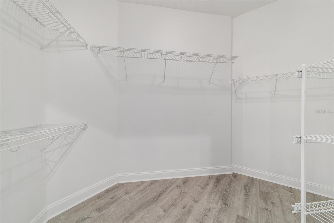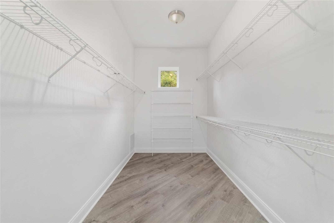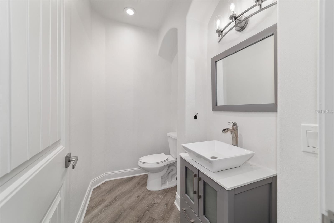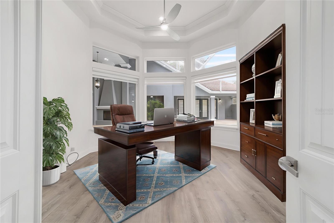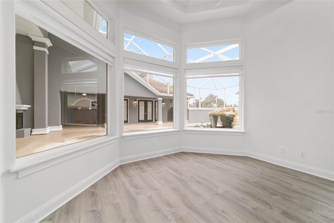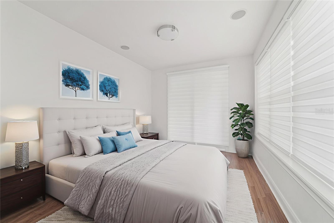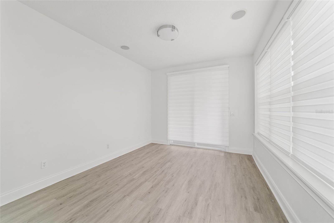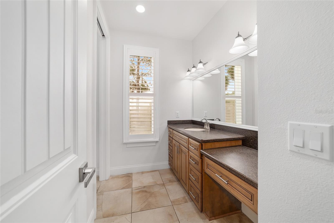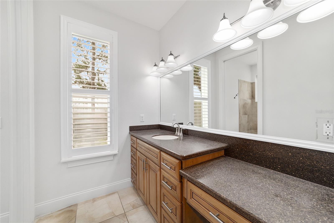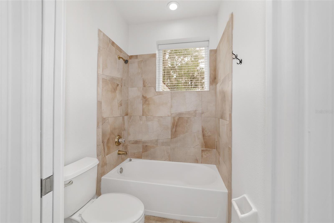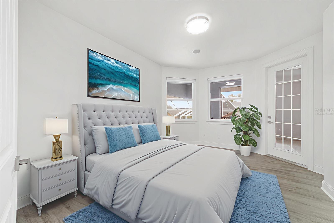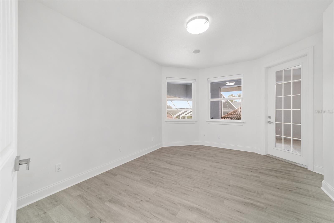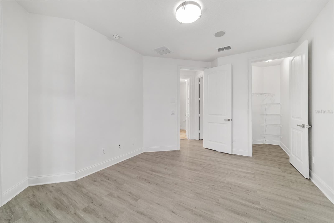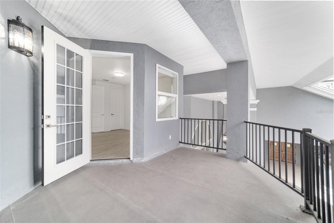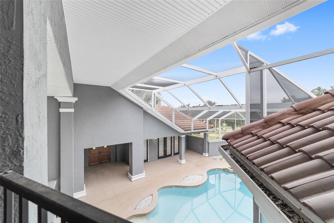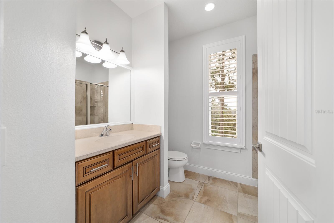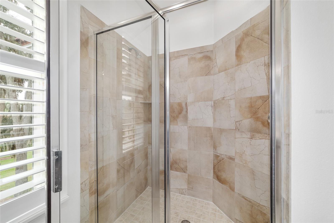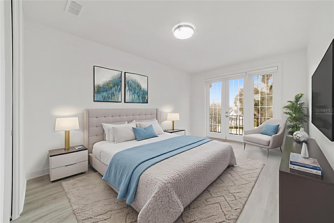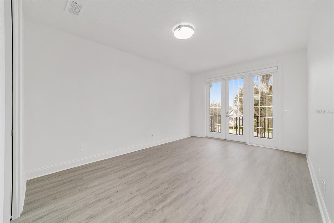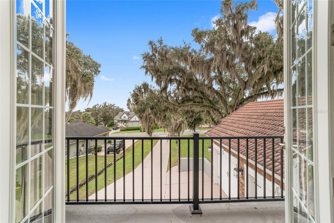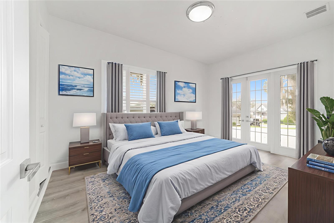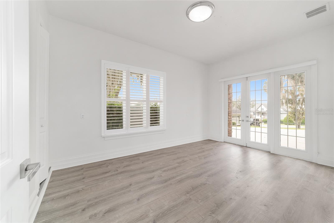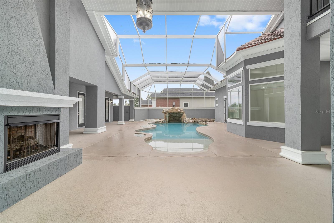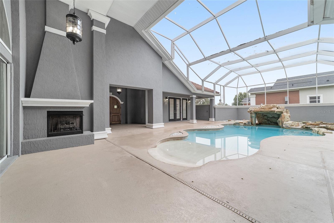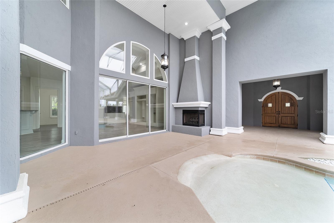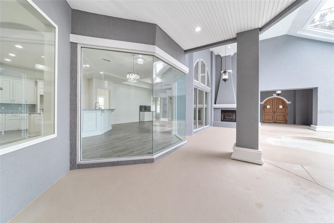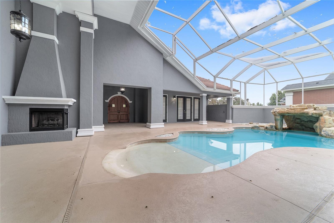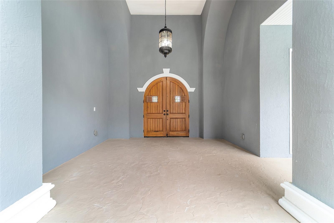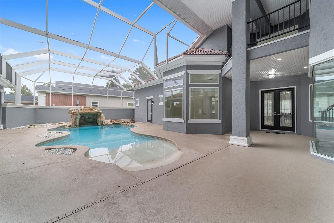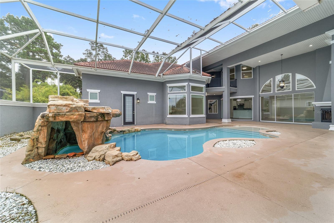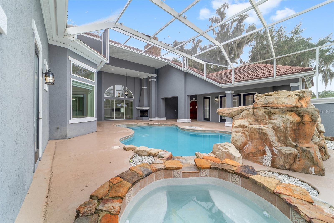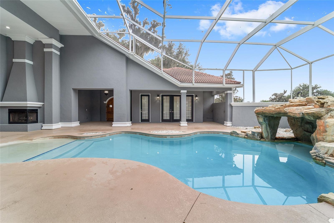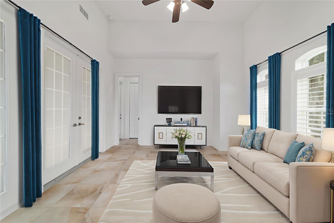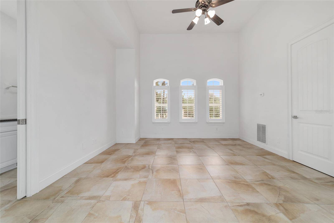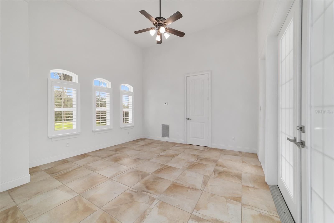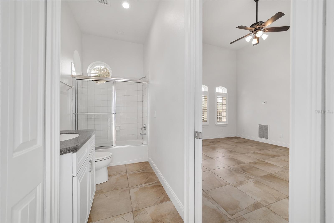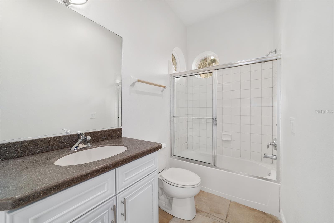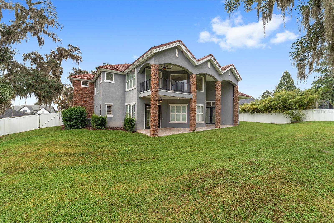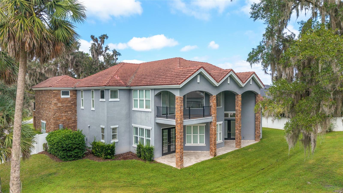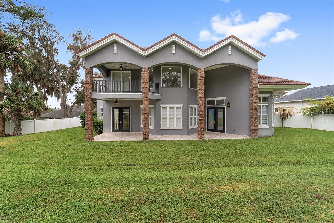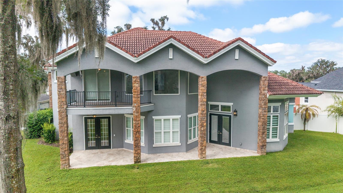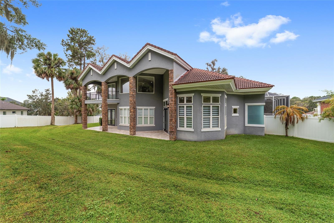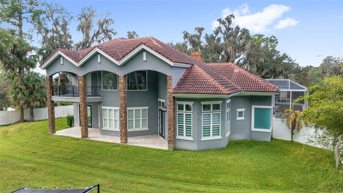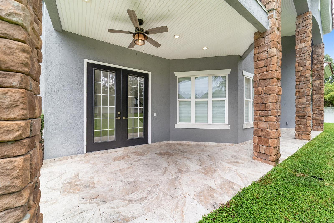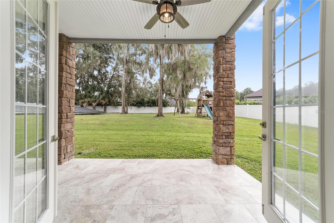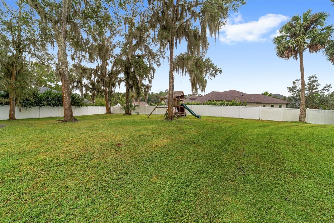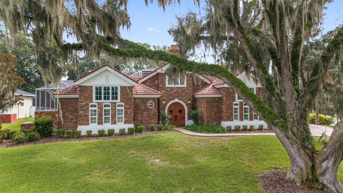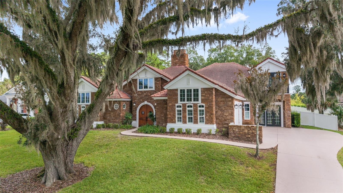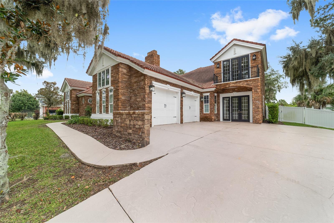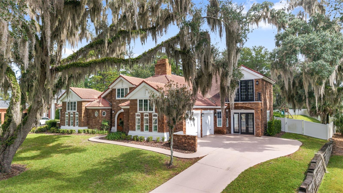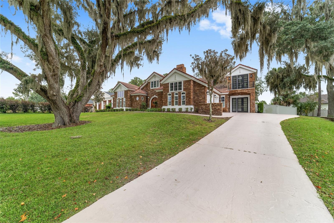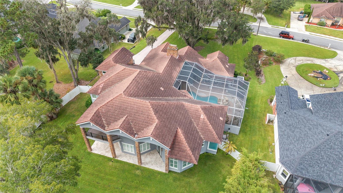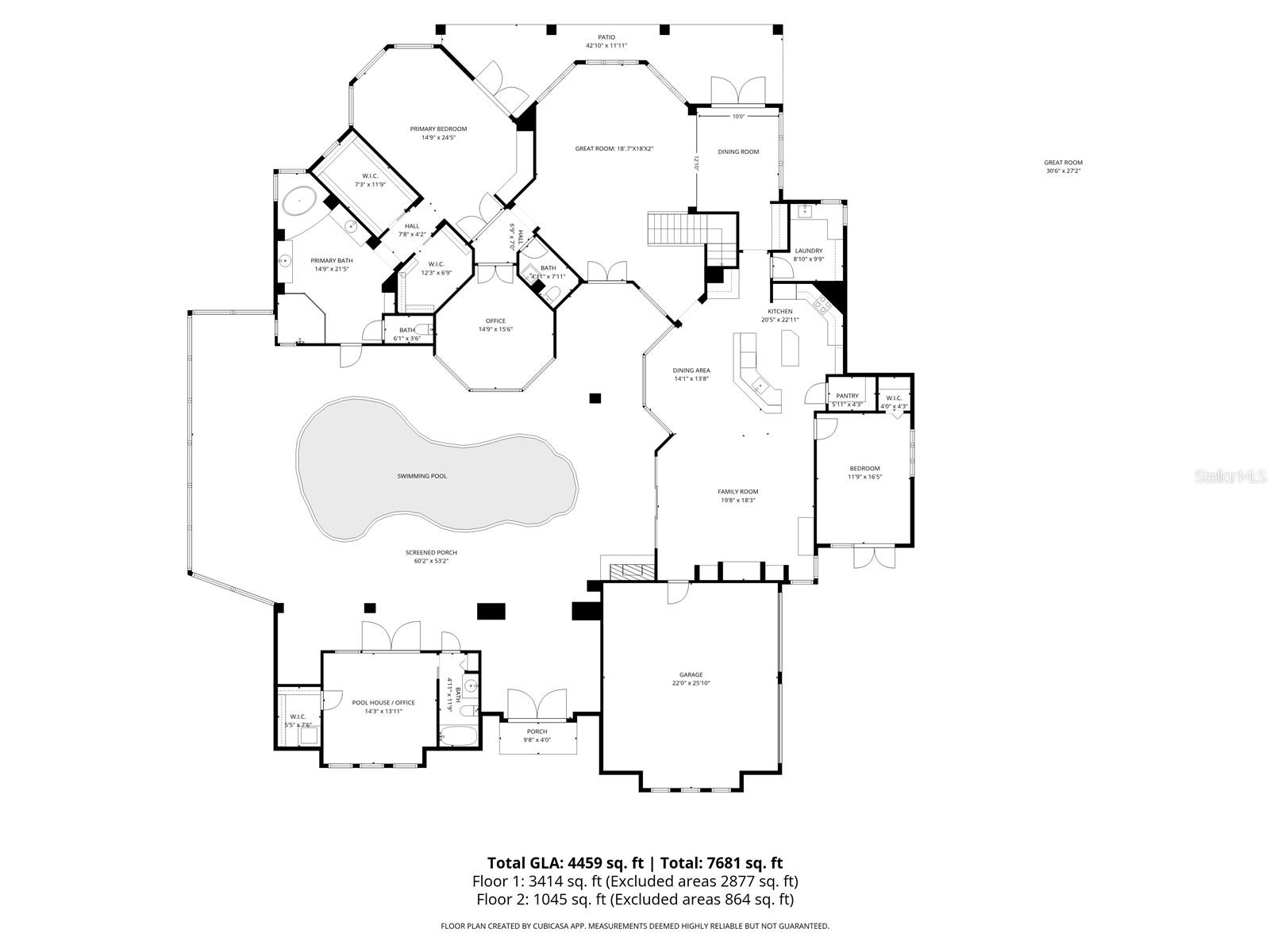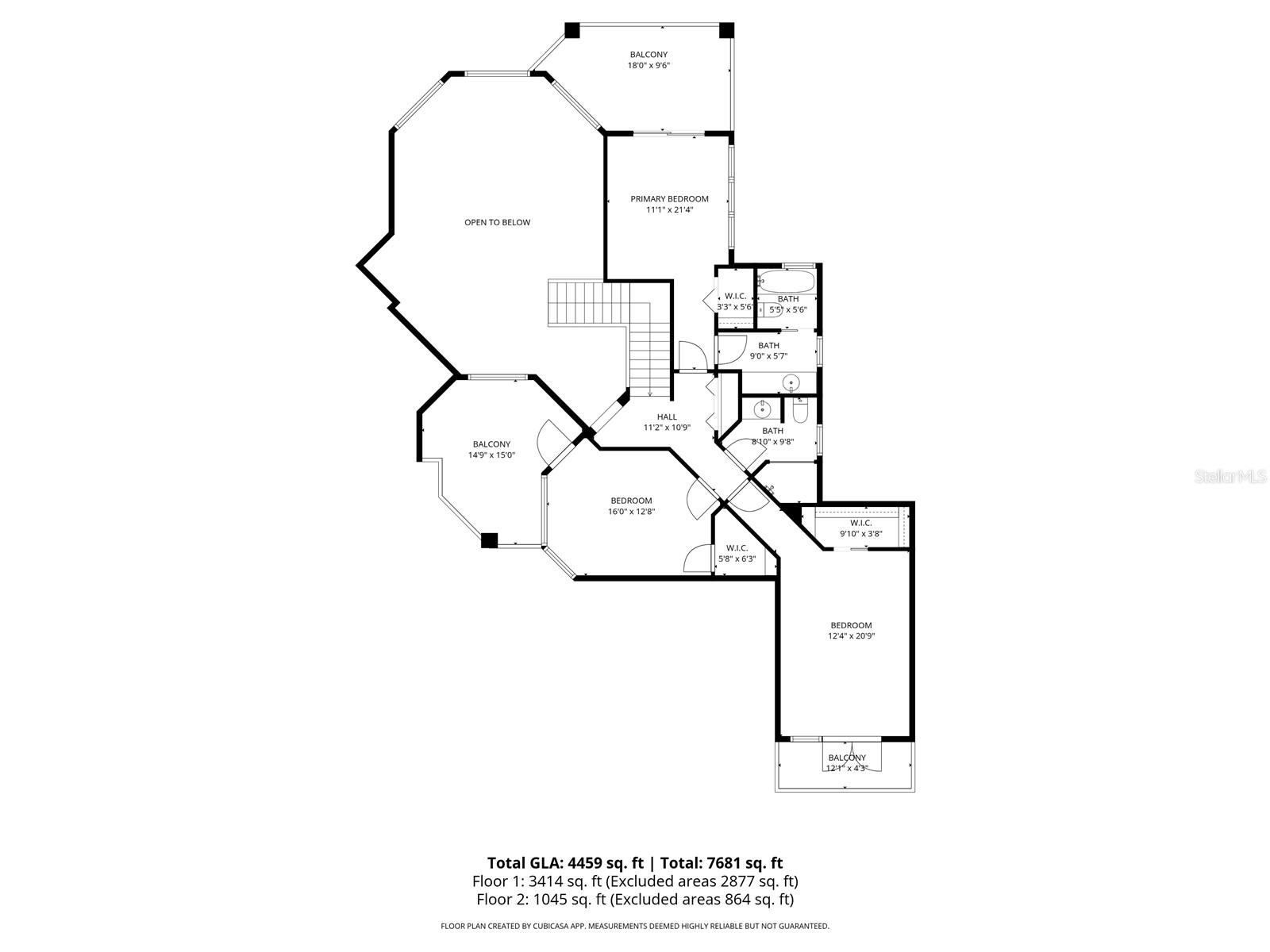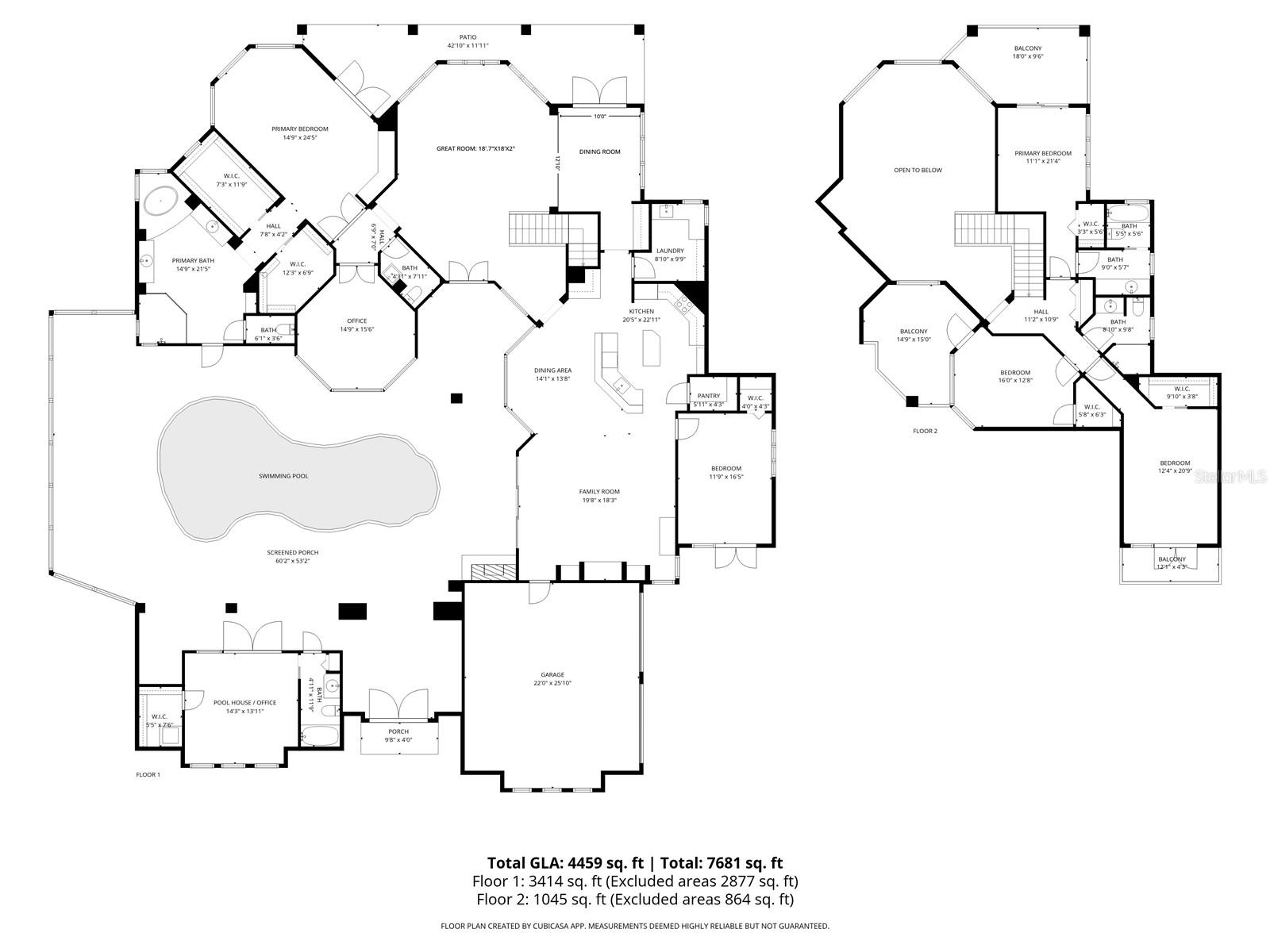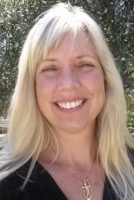
- Carolyn Watson, REALTOR ®
- Tropic Shores Realty
- Mobile: 941.815.8430
- carolyntuckerwatson@gmail.com
Share this property:
Contact Carolyn Watson
Schedule A Showing
Request more information
- Home
- Property Search
- Search results
- 1718 27th Street, OCALA, FL 34471
- MLS#: OM712380 ( Residential )
- Street Address: 1718 27th Street
- Viewed: 222
- Price: $1,099,000
- Price sqft: $139
- Waterfront: No
- Year Built: 2006
- Bldg sqft: 7923
- Bedrooms: 5
- Total Baths: 5
- Full Baths: 4
- 1/2 Baths: 1
- Garage / Parking Spaces: 2
- Days On Market: 99
- Additional Information
- Geolocation: 29.1621 / -82.154
- County: MARION
- City: OCALA
- Zipcode: 34471
- Subdivision: White Oak Village Ph 02
- Elementary School: Saddlewood Elementary School
- Middle School: Liberty Middle School
- High School: West Port High School
- Provided by: KELLER WILLIAMS CORNERSTONE RE
- Contact: Mark Laing
- 352-369-4044

- DMCA Notice
-
DescriptionOne or more photo(s) has been virtually staged. NEW PRICE!!! Welcome Home to 1718 SW 27th Street, Ocala, FL 34471 located in the highly desirable White Oak Village subdivision. This stunning French Manorstyle residence offers 5 bedrooms, 4.5 bathrooms, an office, and a flex room / Gym / In law Suite across 4,087 sq. ft. of finished living space (5,440 sq. ft. under roof). Step through the custom wood arched entry doors into your private courtyard oasis, featuring a spectacular walk in swimming pool, two sided fireplace, and a fully equipped entertainment room with double door access to the great room, dining area, and gourmet kitchen. The soaring two story great room is filled with natural light and showcases elegant architectural details and an open concept layout that blends luxury and comfort. The chefs kitchen features rich wood cabinetry, granite countertops, a spacious island, and stainless steel appliances. A charming breakfast nook surrounded by built in cabinetry overlooks the sparkling pool, creating a perfect space for morning coffee. The main level primary suite includes two walk in closets and a spa inspired ensuite with dual vanities, granite countertops, a jetted soaking tub, custom glass walk in shower, and direct access to the pool and courtyard. A dedicated home office offers inspiring views of the screened pool area, while a flexible layout allows for multiple living and entertaining options. Upstairs, three additional bedrooms each feature private balconies overlooking the propertys serene surroundings. The flex room / Gym / In law Suite with a private entrance ensures comfort and privacy for guests or extended family. The resort style courtyard is truly an entertainers paradisecomplete with a newly resurfaced waterfall pool, two brand new pool pumps (2025), and solar/gas pool heating for year round enjoyment. Relax by the gas fireplace, unwind in the built in jacuzzi, or host gatherings in multiple lounging areas. Additional features include built in ceiling speakers, a formal dining room with bar area, and a spacious garage with an electric vehicle charger for modern convenience. Blending timeless elegance with modern amenities, this exceptional home offers a rare opportunity to enjoy refined living and effortless entertaining in one of Ocalas most sought after communities. Residents of the White Oak Village / Cala Hills community enjoy access to a full amenity clubhouse, fitness center, and tennis courts. Just minutes from shopping, dining and downtown Ocalas vibrant restaurant scene, with access to tranquil outdoor spots like Sholom Park, and approximately 20 minute drive to the renowned World Equestrian Center Ocala complex, offering upscale dining, shopping, events and resort style amenities. Schedule your private showing today.
All
Similar
Property Features
Appliances
- Built-In Oven
- Cooktop
- Dishwasher
- Exhaust Fan
- Gas Water Heater
- Ice Maker
- Range
- Range Hood
- Refrigerator
- Tankless Water Heater
Association Amenities
- Tennis Court(s)
Home Owners Association Fee
- 110.00
Association Name
- Sentry Management
Carport Spaces
- 0.00
Close Date
- 0000-00-00
Cooling
- Central Air
- Zoned
Country
- US
Covered Spaces
- 0.00
Exterior Features
- Balcony
- Courtyard
- French Doors
- Garden
- Private Mailbox
- Sidewalk
- Sliding Doors
Fencing
- Vinyl
Flooring
- Ceramic Tile
- Luxury Vinyl
- Tile
Furnished
- Unfurnished
Garage Spaces
- 2.00
Heating
- Electric
- Exhaust Fan
High School
- West Port High School
Insurance Expense
- 0.00
Interior Features
- Built-in Features
- Cathedral Ceiling(s)
- Ceiling Fans(s)
- Central Vaccum
- Crown Molding
- Eat-in Kitchen
- High Ceilings
- Kitchen/Family Room Combo
- L Dining
- Open Floorplan
- Primary Bedroom Main Floor
- PrimaryBedroom Upstairs
- Solid Surface Counters
- Split Bedroom
- Stone Counters
- Thermostat
- Tray Ceiling(s)
- Walk-In Closet(s)
- Window Treatments
Legal Description
- SEC 25 TWP 15 RGE 21 PLAT BOOK 006 PAGE 118 WHITE OAK VILLAGE PHASE II BLK E LOT 28
Levels
- Two
Living Area
- 4087.00
Lot Features
- Cleared
- Cul-De-Sac
- Landscaped
- Oversized Lot
- Private
- Sloped
- Street Dead-End
- Paved
Middle School
- Liberty Middle School
Area Major
- 34471 - Ocala
Net Operating Income
- 0.00
Occupant Type
- Vacant
Open Parking Spaces
- 0.00
Other Expense
- 0.00
Other Structures
- Guest House
Parcel Number
- 2358-005-028
Parking Features
- Driveway
- Garage Door Opener
- Garage Faces Side
- Ground Level
Pets Allowed
- Yes
Pool Features
- Gunite
- Heated
- In Ground
- Screen Enclosure
- Solar Heat
Possession
- Close Of Escrow
- Negotiable
Property Condition
- Completed
Property Type
- Residential
Roof
- Tile
School Elementary
- Saddlewood Elementary School
Sewer
- Public Sewer
Style
- Custom
- French Provincial
Tax Year
- 2024
Township
- 15S
Utilities
- Cable Connected
- Electricity Connected
- Natural Gas Connected
- Sewer Connected
- Water Connected
View
- Garden
- Pool
- Trees/Woods
Views
- 222
Virtual Tour Url
- https://www.youtube.com/watch?v=M5HS3vrE9AE
Water Source
- Public
Year Built
- 2006
Zoning Code
- PD04
Listings provided courtesy of The Hernando County Association of Realtors MLS.
Listing Data ©2026 REALTOR® Association of Citrus County
The information provided by this website is for the personal, non-commercial use of consumers and may not be used for any purpose other than to identify prospective properties consumers may be interested in purchasing.Display of MLS data is usually deemed reliable but is NOT guaranteed accurate.
Datafeed Last updated on February 6, 2026 @ 12:00 am
©2006-2026 brokerIDXsites.com - https://brokerIDXsites.com
Sign Up Now for Free!X
Call Direct: Brokerage Office:
Registration Benefits:
- New Listings & Price Reduction Updates sent directly to your email
- Create Your Own Property Search saved for your return visit.
- "Like" Listings and Create a Favorites List
* NOTICE: By creating your free profile, you authorize us to send you periodic emails about new listings that match your saved searches and related real estate information.If you provide your telephone number, you are giving us permission to call you in response to this request, even if this phone number is in the State and/or National Do Not Call Registry.
Already have an account? Login to your account.
