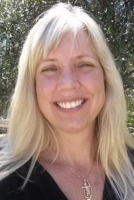
- Carolyn Watson, REALTOR ®
- Tropic Shores Realty
- Mobile: 941.815.8430
- carolyntuckerwatson@gmail.com
Share this property:
Contact Carolyn Watson
Schedule A Showing
Request more information
- Home
- Property Search
- Search results
- 4135 55th Court, OCALA, FL 34482
- MLS#: OM710799 ( Residential )
- Street Address: 4135 55th Court
- Viewed: 32
- Price: $485,000
- Price sqft: $190
- Waterfront: No
- Year Built: 2021
- Bldg sqft: 2550
- Bedrooms: 2
- Total Baths: 3
- Full Baths: 2
- 1/2 Baths: 1
- Garage / Parking Spaces: 2
- Days On Market: 33
- Additional Information
- Geolocation: 29.23 / -82.211
- County: MARION
- City: OCALA
- Zipcode: 34482
- Subdivision: Ocala Preserve Ph 9
- Elementary School: Fessenden Elementary School
- Middle School: Belleview Middle School
- High School: Belleview High School
- Provided by: COMPASS FLORIDA LLC
- Contact: Lucinda Striker
- 407-203-9441

- DMCA Notice
-
DescriptionMove in ready Shea Home, designed for comfort, connection, and everyday luxury. Built in 2021, this 2 bedroom, 2.5 bath home offers a thoughtful split floor plan with high ceilings, 8 doors, and timeless finishes. The kitchen is the heart of the home, with tall cabinetry, an oversized island, gas range, and stainless appliances, opening seamlessly to the dining and living areas for effortless entertaining. The primary suite is extra large, creating a true retreat, while the guest bedroom includes its own ensuite bath for privacy and convenience. A spacious den offers flexibility as a second living area, office, or meditation rooma place to unwind and recharge. Wood look ceramic plank flooring flows through the main living spaces, with soft carpet in the bedrooms for comfort. Step outside to the covered lanai and paver patio overlooking a fenced yard, green space, and distant golf course viewsserene and private. Located in Ocala Preserve, one of the areas most desirable communities, where resort style amenities include golf, pickleball, tennis, spa, fitness center, pools, trails, and a full service restaurant and bar. Just minutes to shopping and WEC, this home offers the perfect blend of beauty, function, and harmony.
All
Similar
Property Features
Appliances
- Dishwasher
- Dryer
- Gas Water Heater
- Microwave
- Range
- Refrigerator
- Washer
- Water Softener
Association Amenities
- Cable TV
- Clubhouse
- Fence Restrictions
- Fitness Center
- Gated
- Golf Course
- Pickleball Court(s)
- Pool
- Recreation Facilities
- Security
- Shuffleboard Court
- Spa/Hot Tub
- Tennis Court(s)
- Trail(s)
Home Owners Association Fee
- 1583.64
Home Owners Association Fee Includes
- Pool
- Escrow Reserves Fund
- Internet
- Maintenance Grounds
- Management
- Security
Association Name
- Kimberly Krieg
Association Phone
- 352-351-2317
Builder Model
- Declare-L
Builder Name
- Shea Homes
Carport Spaces
- 0.00
Close Date
- 0000-00-00
Cooling
- Central Air
Country
- US
Covered Spaces
- 0.00
Exterior Features
- Rain Gutters
- Sliding Doors
Fencing
- Fenced
Flooring
- Carpet
- Ceramic Tile
Garage Spaces
- 2.00
Heating
- Central
- Natural Gas
High School
- Belleview High School
Insurance Expense
- 0.00
Interior Features
- Ceiling Fans(s)
- High Ceilings
- Open Floorplan
- Primary Bedroom Main Floor
- Solid Surface Counters
- Solid Wood Cabinets
- Split Bedroom
- Stone Counters
- Thermostat
- Tray Ceiling(s)
- Walk-In Closet(s)
- Window Treatments
Legal Description
- SEC 33 TWP 14 RGE 21 PLAT BOOK 013 PAGE 125 OCALA PRESERVE PH 9 LOT 268
Levels
- One
Living Area
- 2069.00
Lot Features
- Landscaped
- Near Golf Course
- Paved
Middle School
- Belleview Middle School
Area Major
- 34482 - Ocala
Net Operating Income
- 0.00
Occupant Type
- Owner
Open Parking Spaces
- 0.00
Other Expense
- 0.00
Parcel Number
- 1369-0268-00
Parking Features
- Garage Door Opener
- Ground Level
- Oversized
Pets Allowed
- Yes
Possession
- Close Of Escrow
Property Condition
- Completed
Property Type
- Residential
Roof
- Shingle
School Elementary
- Fessenden Elementary School
Sewer
- Public Sewer
Style
- Craftsman
Tax Year
- 2024
Township
- 14S
Utilities
- Cable Connected
- Electricity Connected
- Fiber Optics
- Natural Gas Connected
- Public
- Sewer Connected
- Sprinkler Meter
- Underground Utilities
- Water Connected
View
- Golf Course
Views
- 32
Virtual Tour Url
- https://www.propertypanorama.com/instaview/stellar/OM710799
Water Source
- Public
Year Built
- 2021
Zoning Code
- PUD
Listings provided courtesy of The Hernando County Association of Realtors MLS.
Listing Data ©2025 REALTOR® Association of Citrus County
The information provided by this website is for the personal, non-commercial use of consumers and may not be used for any purpose other than to identify prospective properties consumers may be interested in purchasing.Display of MLS data is usually deemed reliable but is NOT guaranteed accurate.
Datafeed Last updated on November 6, 2025 @ 12:00 am
©2006-2025 brokerIDXsites.com - https://brokerIDXsites.com
Sign Up Now for Free!X
Call Direct: Brokerage Office: Mobile: 941.815.8430
Registration Benefits:
- New Listings & Price Reduction Updates sent directly to your email
- Create Your Own Property Search saved for your return visit.
- "Like" Listings and Create a Favorites List
* NOTICE: By creating your free profile, you authorize us to send you periodic emails about new listings that match your saved searches and related real estate information.If you provide your telephone number, you are giving us permission to call you in response to this request, even if this phone number is in the State and/or National Do Not Call Registry.
Already have an account? Login to your account.
































































