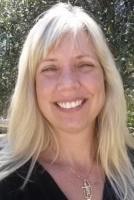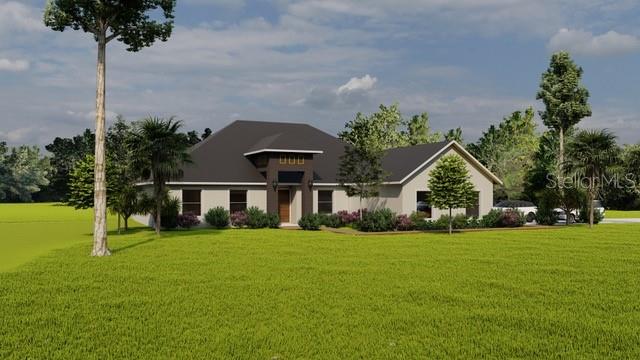
- Carolyn Watson, REALTOR ®
- Tropic Shores Realty
- Mobile: 941.815.8430
- carolyntuckerwatson@gmail.com
Share this property:
Contact Carolyn Watson
Schedule A Showing
Request more information
- Home
- Property Search
- Search results
- 11920 8th , OCALA, FL 34480
- MLS#: OM710612 ( Residential )
- Street Address: 11920 8th
- Viewed: 10
- Price: $1,399,000
- Price sqft: $343
- Waterfront: No
- Year Built: 2025
- Bldg sqft: 4079
- Bedrooms: 4
- Total Baths: 4
- Full Baths: 3
- 1/2 Baths: 1
- Garage / Parking Spaces: 2
- Days On Market: 30
- Additional Information
- Geolocation: 29.048 / -82.125
- County: MARION
- City: OCALA
- Zipcode: 34480
- Subdivision: Via Paradisus Ph Iii B
- Elementary School: Belleview Elementary School
- Middle School: Belleview Middle School
- High School: Belleview High School
- Provided by: ENGEL & VOLKERS OCALA

- DMCA Notice
-
DescriptionUnder Construction. Welcome to Your Private Paradise in Via Paradisus Tucked at the end of a quiet cul de sac within the gated equestrian community of Via Paradisus, this stunning residence offers an exceptional combination of elegance, privacy, and natural beauty. A canopy of majestic Granddaddy Oaks greets you as you enter this serene setting, where miles of Florida Greenways & Trails are accessible for horseback riding, hiking, and biking, ideal for equestrians and outdoor enthusiasts alike. Located close to the Florida Horse Park. Step inside the double entry doors to a light filled foyer and a spacious open floor plan designed for entertaining and everyday comfort. The chefs kitchen impresses with a dramatic waterfall edge center island, sleek quartz countertops, abundant cabinetry, and premium finishes, creating a seamless blend of style and functionality. The primary suite is a luxurious retreat featuring French doors to the enclosed lanai, walk in closets, and a spa inspired bathroom with a soaking tub, double vanities, a private water closet, and show stopping designer tile that sets the tone. Enjoy the enclosed lanai, perfect for year round relaxation and entertaining while overlooking the tranquil, natural surroundings. With its lush landscape, elegant homes, and exclusive access to miles of scenic trails, Via Paradisus is one of Ocalas most sought after equine communities. All of this is just minutes from Silver Springs State Park, Downtown Ocala, and the World Equestrian Center, offering a peaceful yet convenient lifestyle. Rendering of home.
All
Similar
Property Features
Appliances
- Dishwasher
- Exhaust Fan
- Microwave
- Range Hood
- Refrigerator
Home Owners Association Fee
- 250.00
Association Name
- Bosshardt Realty
Builder Model
- Triton
Builder Name
- Spirit Building Group
Carport Spaces
- 0.00
Close Date
- 0000-00-00
Cooling
- Central Air
Country
- US
Covered Spaces
- 0.00
Exterior Features
- French Doors
- Outdoor Kitchen
Flooring
- Ceramic Tile
Garage Spaces
- 2.00
Heating
- Central
High School
- Belleview High School
Insurance Expense
- 0.00
Interior Features
- Ceiling Fans(s)
- High Ceilings
- Kitchen/Family Room Combo
- Open Floorplan
- Primary Bedroom Main Floor
- Tray Ceiling(s)
Legal Description
- SEC 32 TWP 16 RGE 22SEC 05 TWP 17 RGE 22PLAT BOOK 015 PAGE 042VIA PARADISUS PHASE III BLOT 7
Levels
- One
Living Area
- 3013.00
Lot Features
- Cul-De-Sac
Middle School
- Belleview Middle School
Area Major
- 34480 - Ocala
Net Operating Income
- 0.00
New Construction Yes / No
- Yes
Occupant Type
- Vacant
Open Parking Spaces
- 0.00
Other Expense
- 0.00
Other Structures
- Outdoor Kitchen
Parcel Number
- 37375-307-00
Pets Allowed
- Yes
Property Condition
- Under Construction
Property Type
- Residential
Roof
- Shingle
School Elementary
- Belleview Elementary School
Sewer
- Septic Tank
Tax Year
- 2024
Township
- 16S
Utilities
- Electricity Connected
View
- Trees/Woods
Views
- 10
Water Source
- Well
Year Built
- 2025
Zoning Code
- A3
Listings provided courtesy of The Hernando County Association of Realtors MLS.
Listing Data ©2025 REALTOR® Association of Citrus County
The information provided by this website is for the personal, non-commercial use of consumers and may not be used for any purpose other than to identify prospective properties consumers may be interested in purchasing.Display of MLS data is usually deemed reliable but is NOT guaranteed accurate.
Datafeed Last updated on November 6, 2025 @ 12:00 am
©2006-2025 brokerIDXsites.com - https://brokerIDXsites.com
Sign Up Now for Free!X
Call Direct: Brokerage Office: Mobile: 941.815.8430
Registration Benefits:
- New Listings & Price Reduction Updates sent directly to your email
- Create Your Own Property Search saved for your return visit.
- "Like" Listings and Create a Favorites List
* NOTICE: By creating your free profile, you authorize us to send you periodic emails about new listings that match your saved searches and related real estate information.If you provide your telephone number, you are giving us permission to call you in response to this request, even if this phone number is in the State and/or National Do Not Call Registry.
Already have an account? Login to your account.

