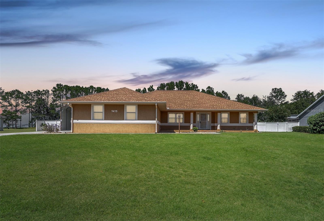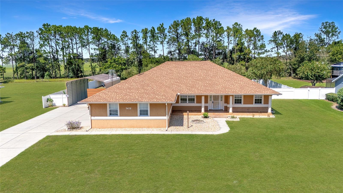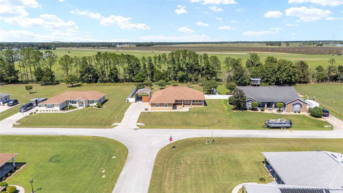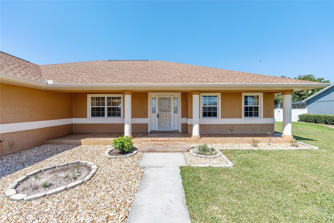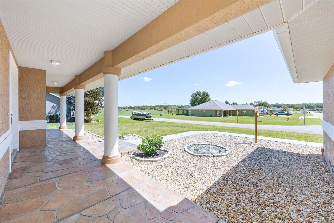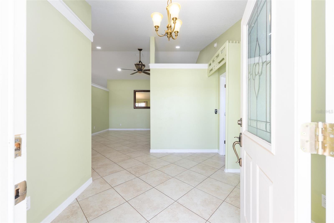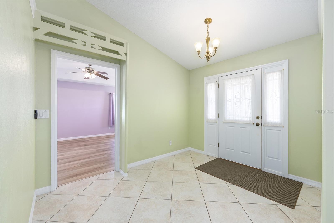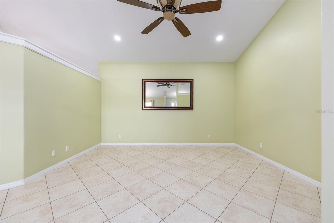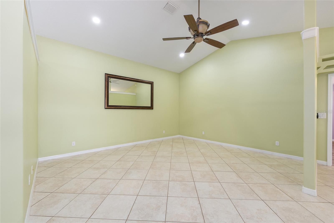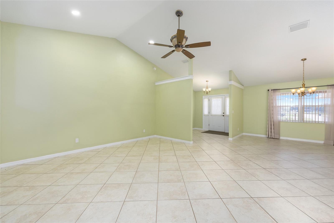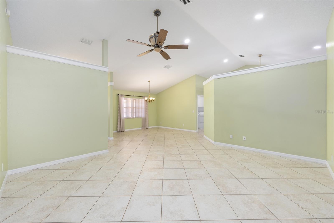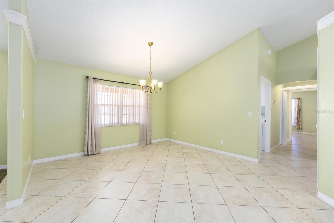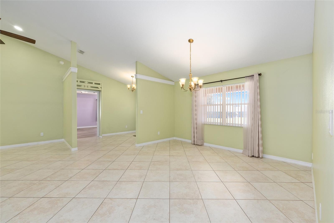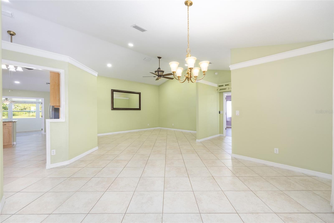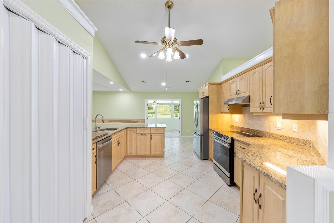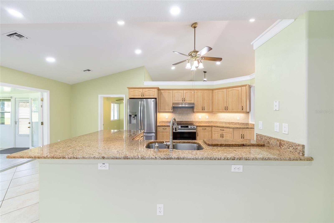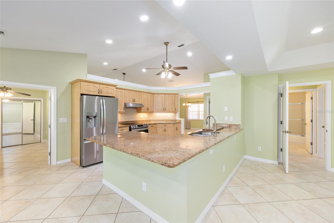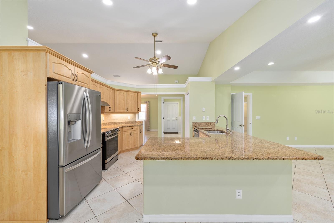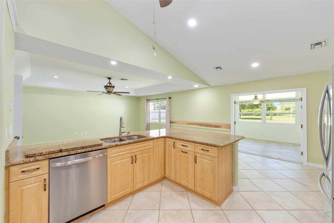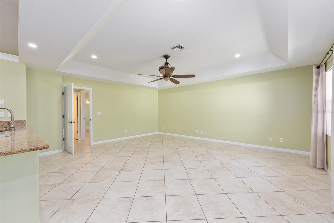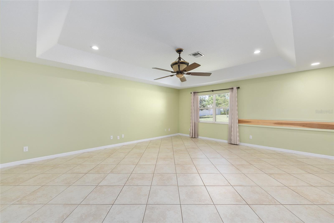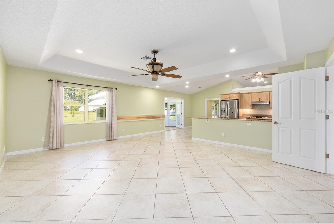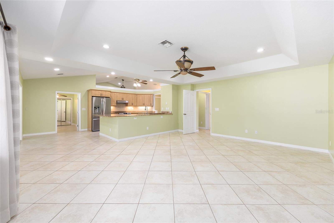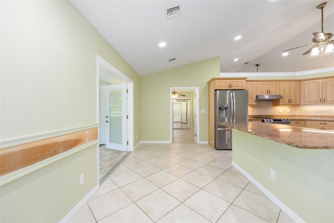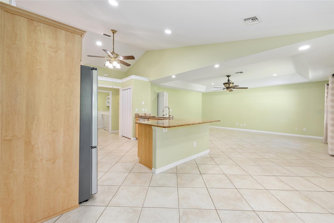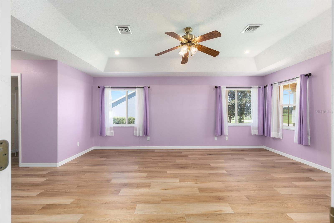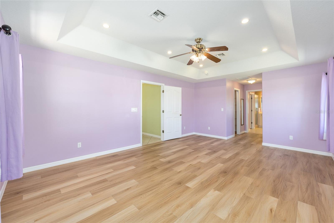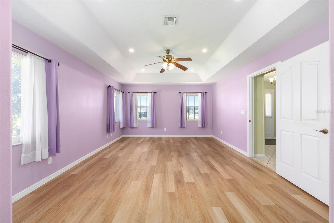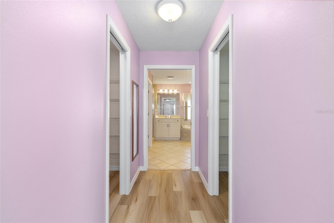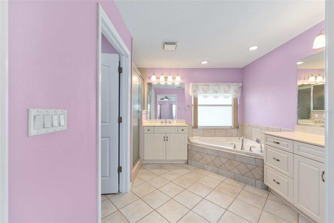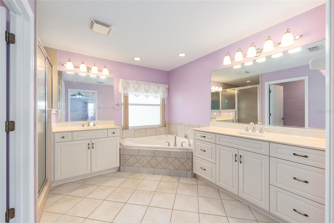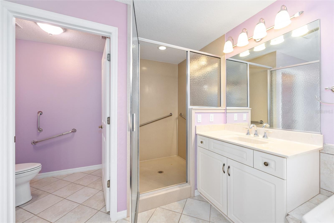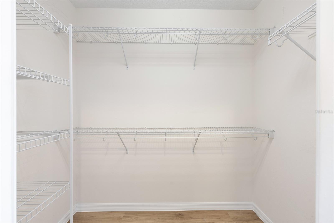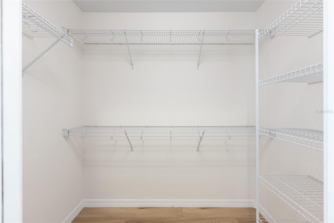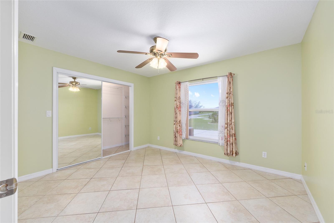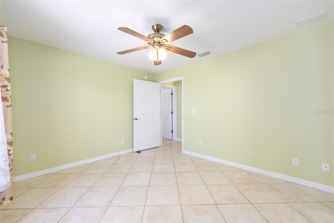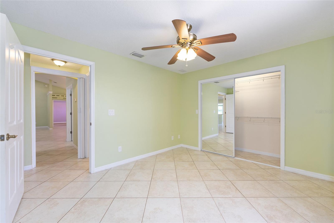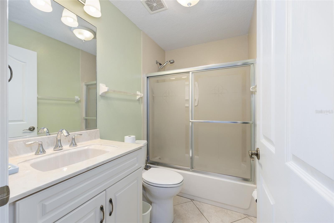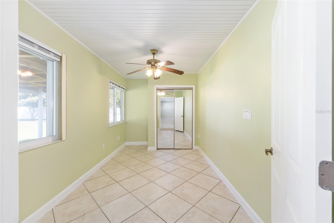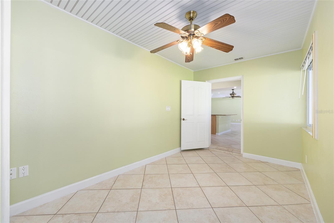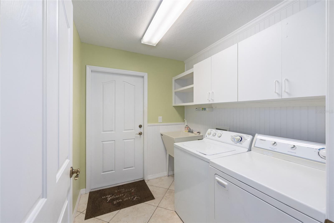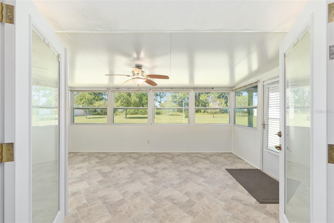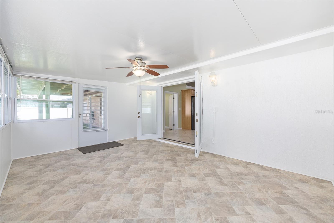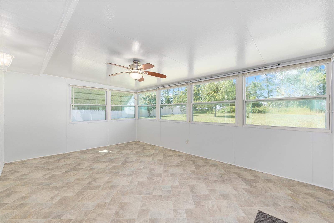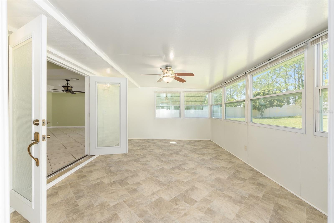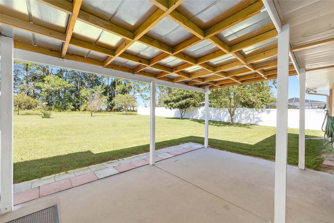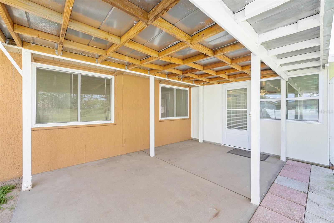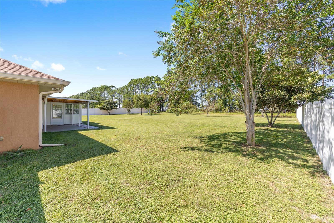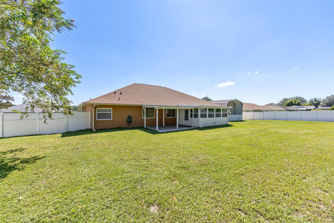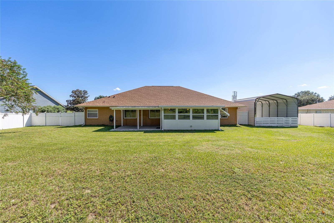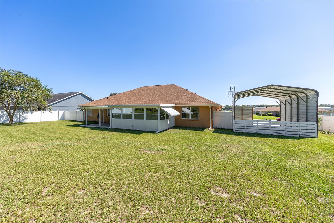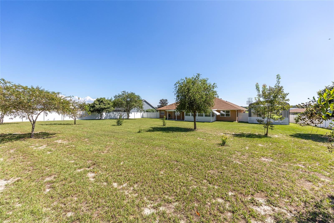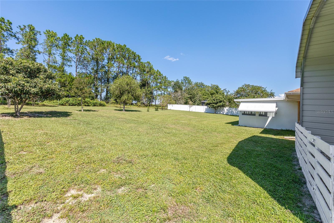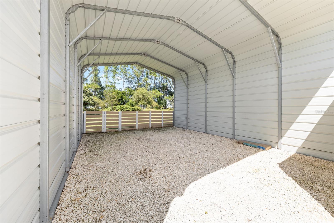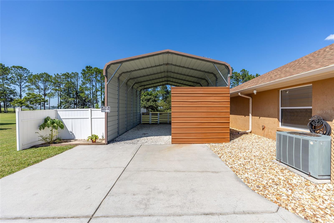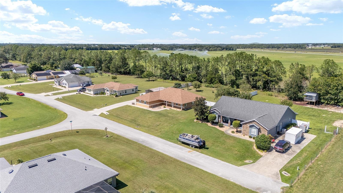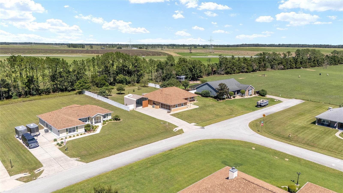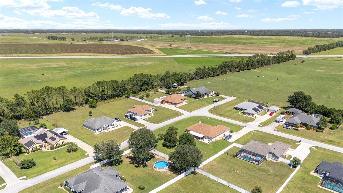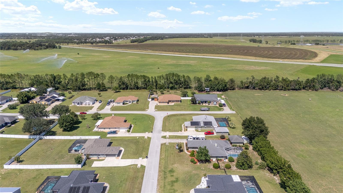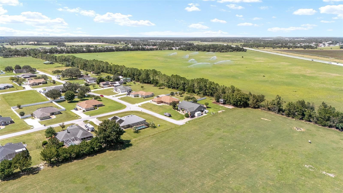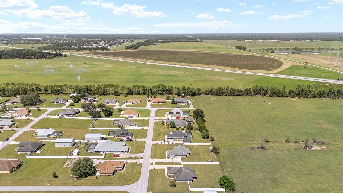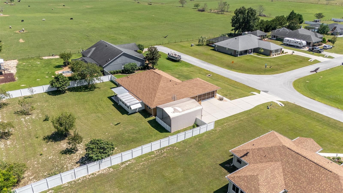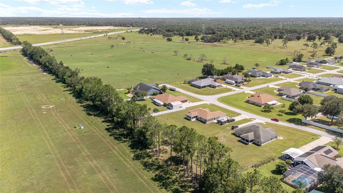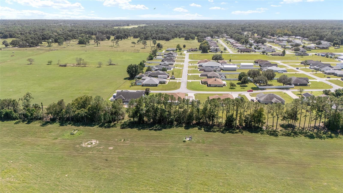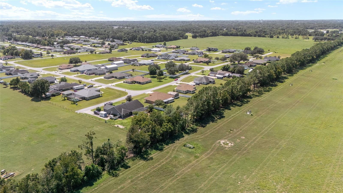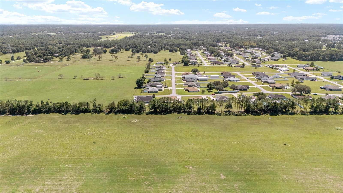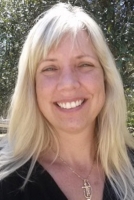
- Carolyn Watson, REALTOR ®
- Tropic Shores Realty
- Mobile: 941.815.8430
- carolyntuckerwatson@gmail.com
Share this property:
Contact Carolyn Watson
Schedule A Showing
Request more information
- Home
- Property Search
- Search results
- 7475 105th Place, BELLEVIEW, FL 34420
- MLS#: OM709707 ( Residential )
- Street Address: 7475 105th Place
- Viewed: 2
- Price: $468,000
- Price sqft: $134
- Waterfront: No
- Year Built: 2007
- Bldg sqft: 3492
- Bedrooms: 3
- Total Baths: 2
- Full Baths: 2
- Garage / Parking Spaces: 3
- Days On Market: 1
- Additional Information
- Geolocation: 29.0693 / -82.0293
- County: MARION
- City: BELLEVIEW
- Zipcode: 34420
- Subdivision: Green Meadows Third Add
- Elementary School: Emerald Shores Elem. School
- Middle School: Belleview Middle School
- High School: Belleview High School
- Provided by: REAL BROKER LLC - OCALA
- Contact: Anthony Alfarone
- 855-450-0442

- DMCA Notice
-
DescriptionLive the Florida Dream in Green MeadowsNo HOA, Just Pure Possibility! Step into serenity and style with this beautifully crafted and spacious custom home, which combines comfort, style, and functionality, making it ideal for enjoying the Florida lifestyle. With a newer roof, no HOA, and over half an acre of land backing up to open meadow views, this property offers the freedom and tranquility youve been searching for. The inviting covered front porch sets the tone for relaxed living and warm hospitality found within the open floor plan, which features elegant crown molding, soaring vaulted ceilings in the formal living and dining areas, and durable tile flooring throughout. A separate family room provides additional space for entertaining, enhanced by a tray ceiling, recessed LED lighting, and glass inset French doors that open to a versatile Florida room. The kitchen is thoughtfully designed with stainless steel appliances, granite countertops, a tiled backsplash, a pantry for extra storage needs, and casual bar height seating. The kitchen space conveniently overlooks the family room, creating a seamless flow for everyday living and gatherings. The owners suite is a true retreat, featuring a tray ceiling, dual walk in closets, and large windows that fill the space with natural light. The spa like en suite bathroom offers double vanities, a walk in shower, and a separate soaking tub for relaxation. Outside, the 0.52 acre lot provides perfect space for endless possibilities, whether you envision a garden oasis, a sparkling pool, or an outdoor recreation space. Additional features include a spacious covered patio with uninterrupted meadow views, vinyl fencing for added privacy, a recently added 3rd bedroom, and an irrigation system. The property also offers an oversized two car garage and a generous RV carport equipped with a 30 amp hookup and sewer dump, perfect for storing boats, ATVs, and other outdoor gear. This home is conveniently located in a quiet and walkable neighborhood but still close to nearby shopping, dining, public parks, and medical facilities, and is just a short drive to The Villages. Outdoor enthusiasts will appreciate nearby attractions such as Silver Springs State Park for kayaking and camping, Lake Weir for boating and fishing, and Baseline Golf Course, less than 5 miles away. This property isnt just a homeits your invitation to embrace the Florida lifestyle, where privacy, comfort, and convenience come together seamlessly. Opportunities like this dont come oftenmake it yours today!
All
Similar
Property Features
Appliances
- Dishwasher
- Dryer
- Electric Water Heater
- Exhaust Fan
- Range
- Range Hood
- Refrigerator
- Washer
Home Owners Association Fee
- 0.00
Carport Spaces
- 1.00
Close Date
- 0000-00-00
Cooling
- Central Air
Country
- US
Covered Spaces
- 0.00
Exterior Features
- French Doors
- Lighting
- Private Mailbox
- Rain Gutters
Fencing
- Vinyl
Flooring
- Tile
- Vinyl
Garage Spaces
- 2.00
Heating
- Central
- Electric
- Heat Pump
High School
- Belleview High School
Insurance Expense
- 0.00
Interior Features
- Ceiling Fans(s)
- Stone Counters
- Tray Ceiling(s)
- Vaulted Ceiling(s)
- Walk-In Closet(s)
- Window Treatments
Legal Description
- SEC 29 TWP 16 RGE 23 PLAT BOOK 007 PAGE 133 GREEN MEADOWS THIRD ADD BLK C LOT 8
Levels
- One
Living Area
- 2285.00
Lot Features
- Cleared
- Oversized Lot
- Paved
Middle School
- Belleview Middle School
Area Major
- 34420 - Belleview
Net Operating Income
- 0.00
Occupant Type
- Vacant
Open Parking Spaces
- 0.00
Other Expense
- 0.00
Parcel Number
- 3793-003-008
Parking Features
- Garage Door Opener
- Garage Faces Side
- Oversized
- RV Carport
Pets Allowed
- Yes
Possession
- Close Of Escrow
Property Type
- Residential
Roof
- Shingle
School Elementary
- Emerald Shores Elem. School
Sewer
- Septic Tank
Tax Year
- 2024
Township
- 16S
Utilities
- BB/HS Internet Available
- Cable Available
- Electricity Connected
- Public
- Underground Utilities
- Water Connected
View
- Trees/Woods
Virtual Tour Url
- https://www.propertypanorama.com/instaview/stellar/OM709707
Water Source
- Public
Year Built
- 2007
Zoning Code
- R1
Listings provided courtesy of The Hernando County Association of Realtors MLS.
Listing Data ©2025 REALTOR® Association of Citrus County
The information provided by this website is for the personal, non-commercial use of consumers and may not be used for any purpose other than to identify prospective properties consumers may be interested in purchasing.Display of MLS data is usually deemed reliable but is NOT guaranteed accurate.
Datafeed Last updated on September 19, 2025 @ 12:00 am
©2006-2025 brokerIDXsites.com - https://brokerIDXsites.com
Sign Up Now for Free!X
Call Direct: Brokerage Office: Mobile: 941.815.8430
Registration Benefits:
- New Listings & Price Reduction Updates sent directly to your email
- Create Your Own Property Search saved for your return visit.
- "Like" Listings and Create a Favorites List
* NOTICE: By creating your free profile, you authorize us to send you periodic emails about new listings that match your saved searches and related real estate information.If you provide your telephone number, you are giving us permission to call you in response to this request, even if this phone number is in the State and/or National Do Not Call Registry.
Already have an account? Login to your account.
