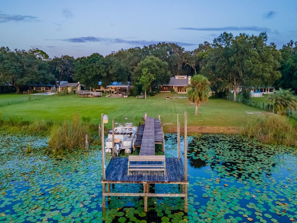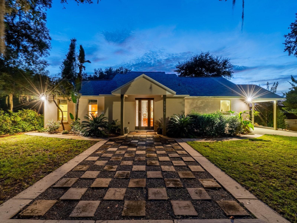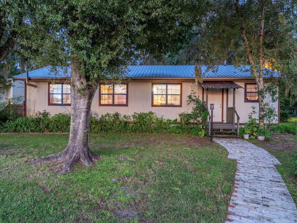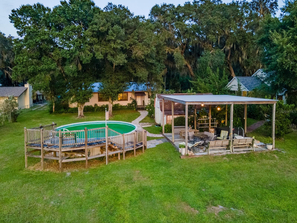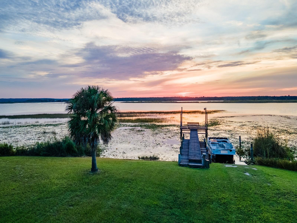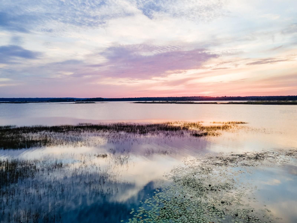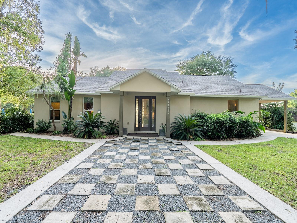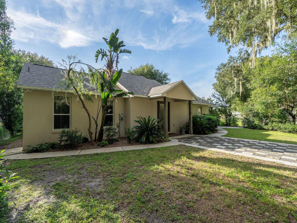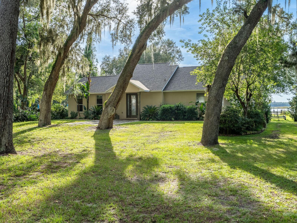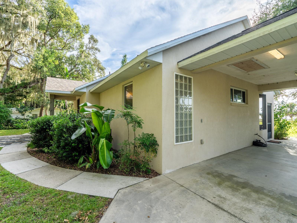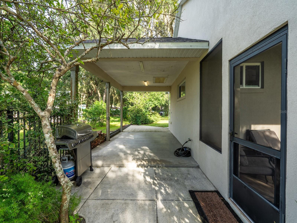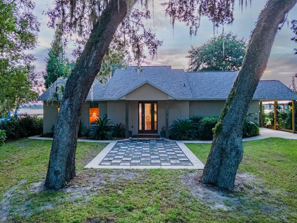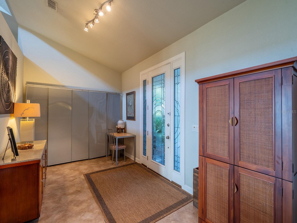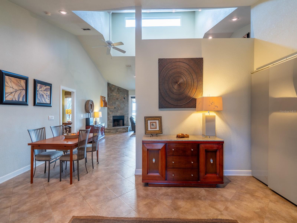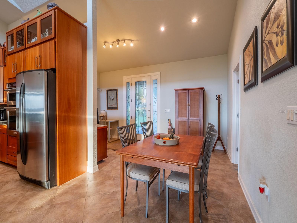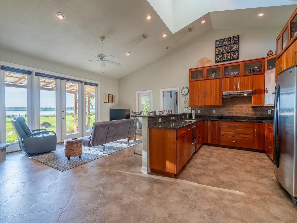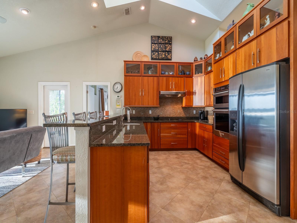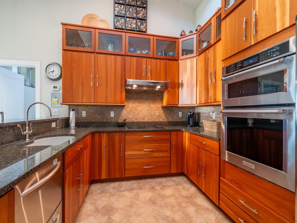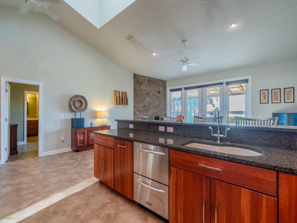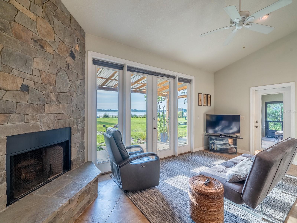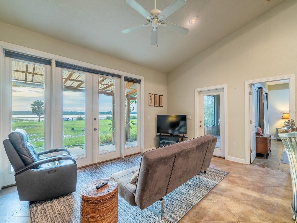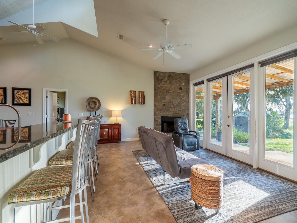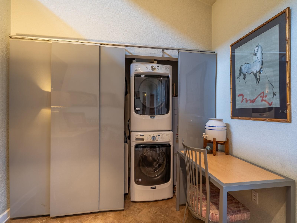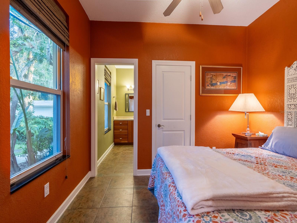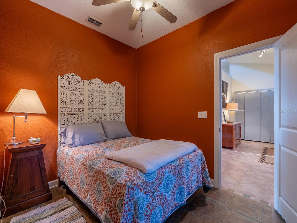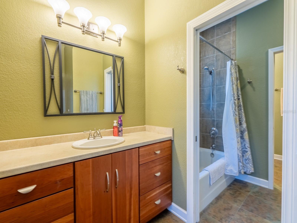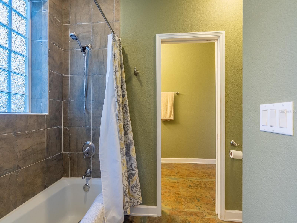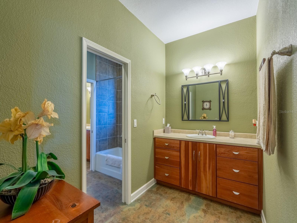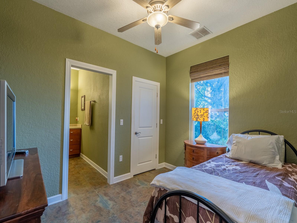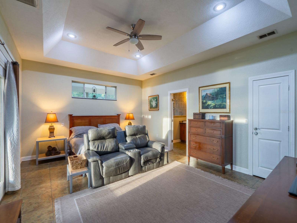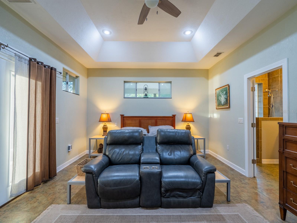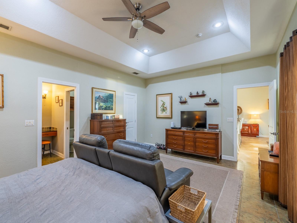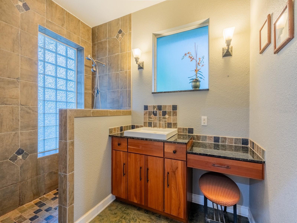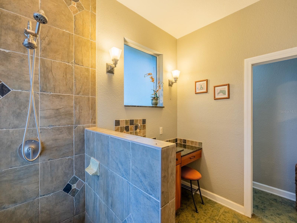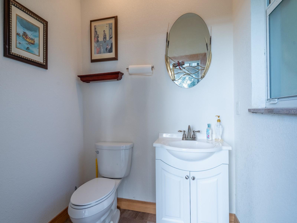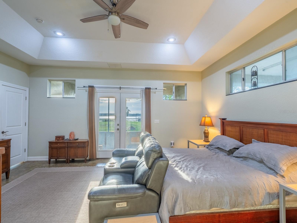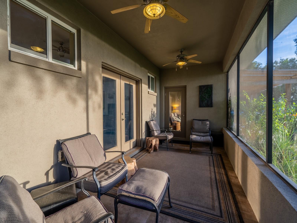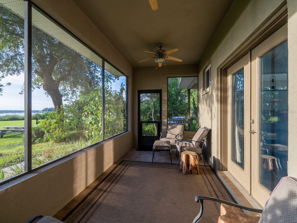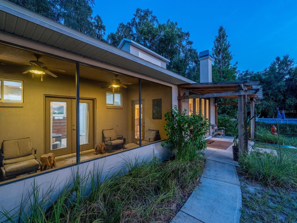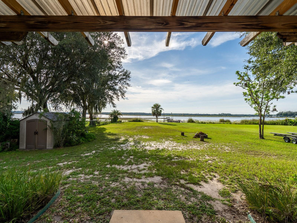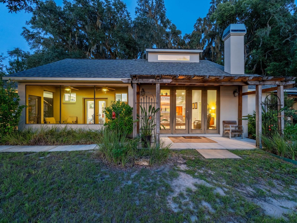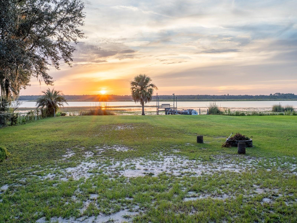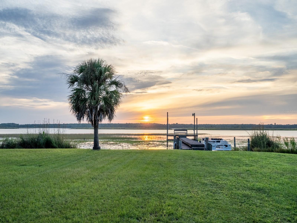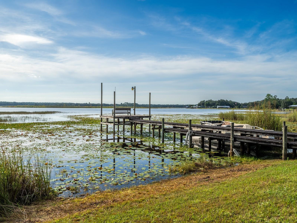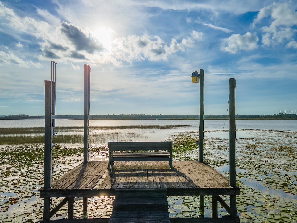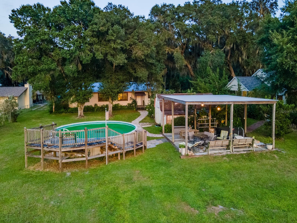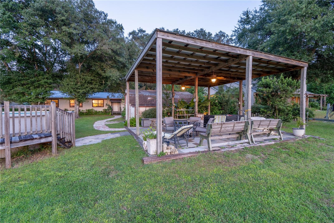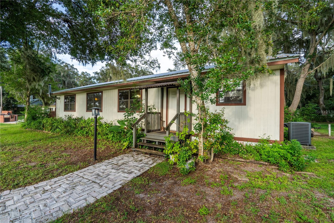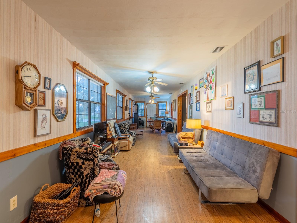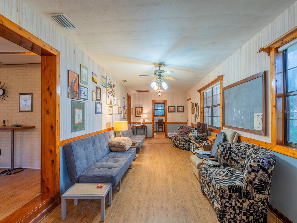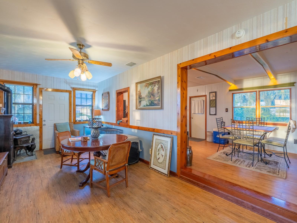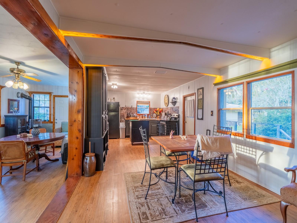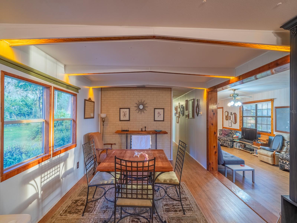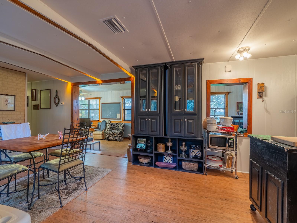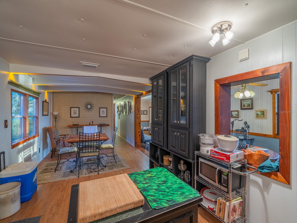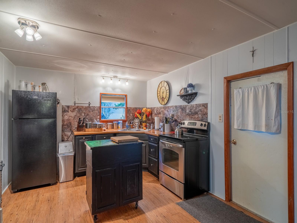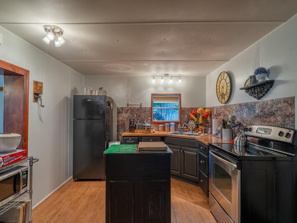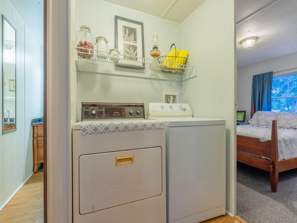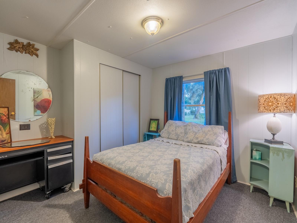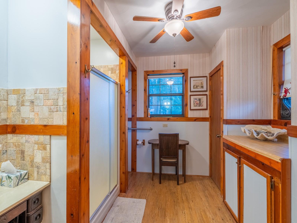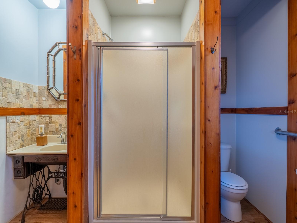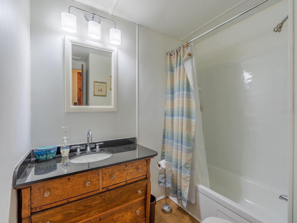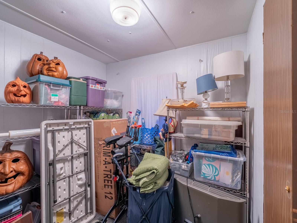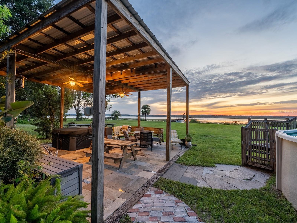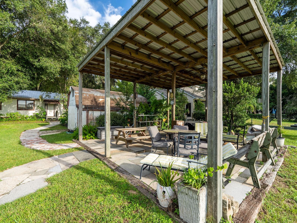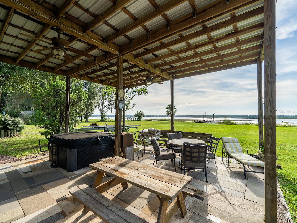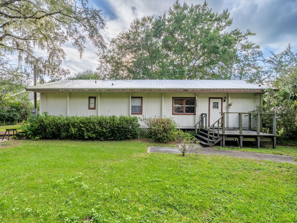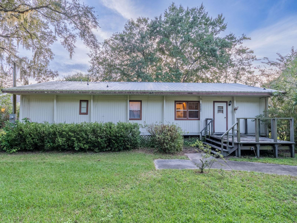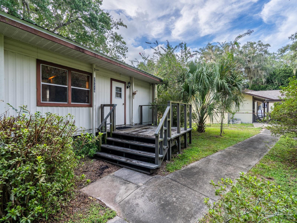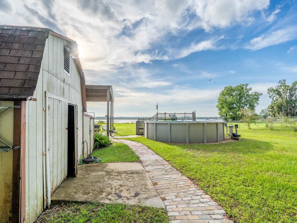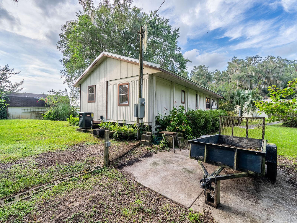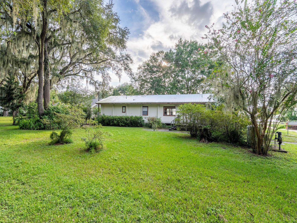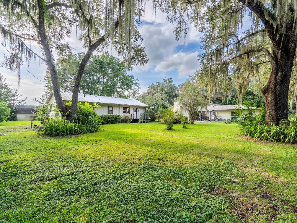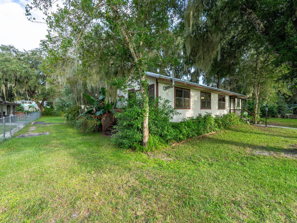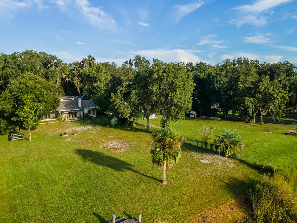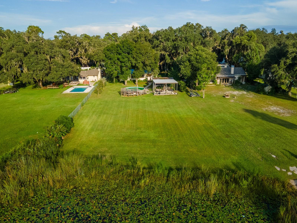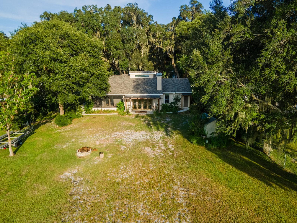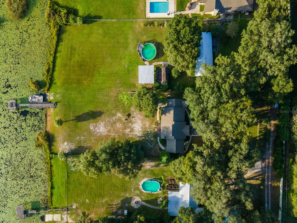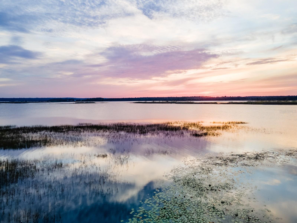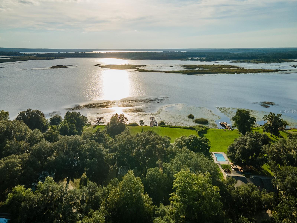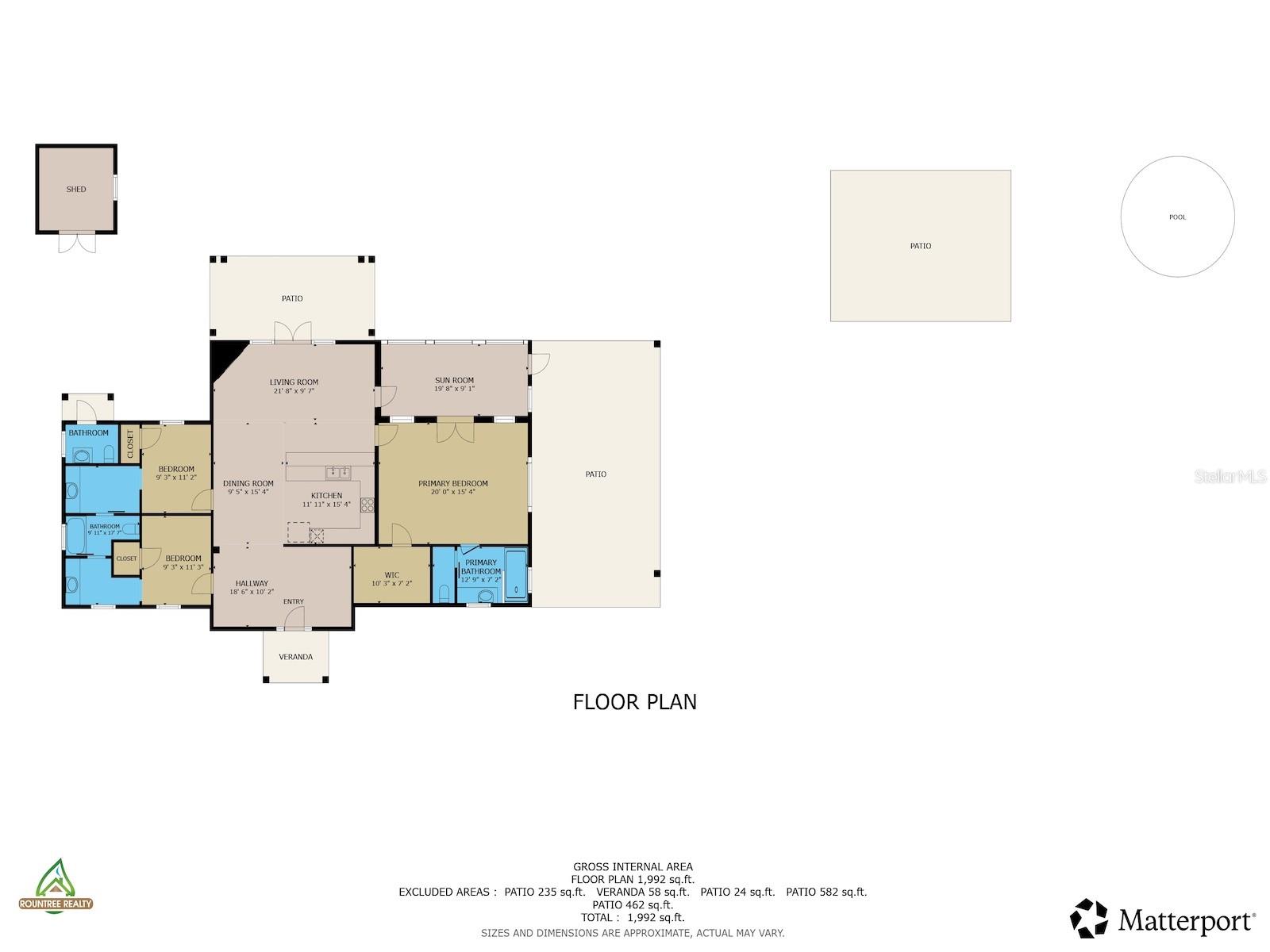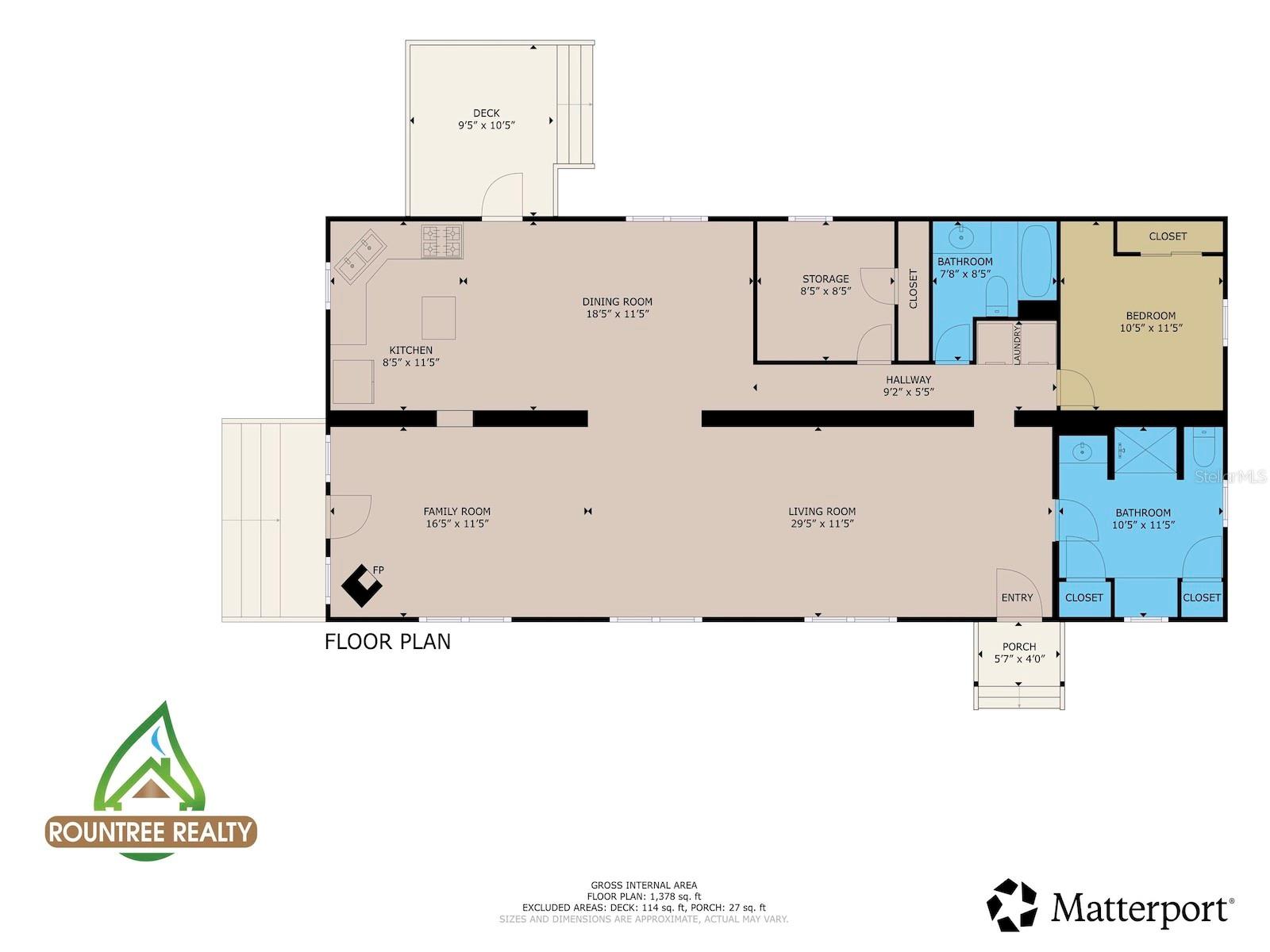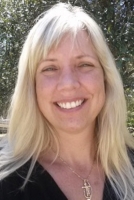
- Carolyn Watson, REALTOR ®
- Tropic Shores Realty
- Mobile: 941.815.8430
- carolyntuckerwatson@gmail.com
Share this property:
Contact Carolyn Watson
Schedule A Showing
Request more information
- Home
- Property Search
- Search results
- 25212 Highway 316, SALT SPRINGS, FL 32134
- MLS#: OM709648 ( Residential )
- Street Address: 25212 Highway 316
- Viewed: 274
- Price: $685,000
- Price sqft: $299
- Waterfront: Yes
- Waterfront Type: Lake Front
- Year Built: 2005
- Bldg sqft: 2289
- Bedrooms: 3
- Total Baths: 3
- Full Baths: 2
- 1/2 Baths: 1
- Days On Market: 140
- Additional Information
- Geolocation: 29.3603 / -81.7411
- County: MARION
- City: SALT SPRINGS
- Zipcode: 32134
- Elementary School: Fort McCoy School (K 8)
- Middle School: Ft McCoy Middle
- High School: North Marion High School

- DMCA Notice
-
DescriptionSituated on 2.19 acres with 200 feet of waterfront on Little Lake Kerr, this unique property offers spectacular sunsets, privacy, and room to entertain. The estate features both a custom built main home (2005) and a guest home, perfect for multi generational living or hosting extended family and friends. The main home includes 3 bedrooms, 2 bathrooms, plus a half bath outside for lake and work days. With 1,761 sq ft under heat and air, the home features vaulted ceilings, abundant natural light, and an open floor plan. The custom kitchen includes cherry cabinets, granite countertops, double ovens, glass cooktop, double drawer dishwasher, and large sink with bar area. The spacious primary suite (15x19) includes a walk in closet and en suite with tiled walk in shower, vanity, and private toilet area. Guest bedrooms share a Jack & Jill bath with tiled tub/shower combo. A wood burning fireplace anchors the living room with lake views, while French doors open to a rear covered porch, fire pit, and landscaped backyard. Additional features include a 24x12 carport, laundry/utility room, and screened area off the living room. Outdoor living shines with a 24x24 covered gazebo (power, lights, ceiling fans, and hot tub), above ground pool with sun deck, large multi level dock for the boat and a concrete boat ramp. The guest home (1974 mobile home with full length addition) offers 1,344 sq ft, 2 bedrooms, 2 bathrooms, dining area, updated kitchen with range, refrigerator, island, custom cabinets with wood countertops, and a 46x12 living room with three large picture windows overlooking the lake. Several storage buildings are located between the two homes. Surrounded by the Ocala National Forest, this property is minutes from the Salt Springs Recreation Area, Lake George, and the St. Johns River. The area offers endless opportunities for boating, fishing, hunting, hiking, and trail riding, with everyday conveniences just minutes away. Only 30 minutes to Ocala or Palatka. This is a one of a kind lakefront retreat combining privacy, modern updates, and multiple residencesperfect for year round living or as a family getaway.
All
Similar
Property Features
Waterfront Description
- Lake Front
Appliances
- Built-In Oven
- Cooktop
- Dishwasher
- Dryer
- Freezer
- Microwave
- Refrigerator
- Washer
Home Owners Association Fee
- 0.00
Carport Spaces
- 1.00
Close Date
- 0000-00-00
Cooling
- Central Air
Country
- US
Covered Spaces
- 0.00
Exterior Features
- French Doors
- Lighting
- Storage
Fencing
- Chain Link
Flooring
- Tile
Garage Spaces
- 0.00
Heating
- Central
- Electric
High School
- North Marion High School
Insurance Expense
- 0.00
Interior Features
- Ceiling Fans(s)
- Open Floorplan
- Primary Bedroom Main Floor
- Solid Surface Counters
- Solid Wood Cabinets
- Split Bedroom
- Thermostat
- Tray Ceiling(s)
- Vaulted Ceiling(s)
- Walk-In Closet(s)
- Window Treatments
Legal Description
- SEC 18 TWP 13 RGE 26 COM AT THE 1/4 SEC COR ON THE W BNDY OF SEC 18 TH S 00-35 W 39.80 FT TH N 86-27 E 357.80 FT TH S 01-34 E 678 FT TH S 11-38 W 500 FT TO THE POB TH S 11-38 W 100 FT TH N 79-46 W 450.11 FT MOL TO THE WATERS EDGE OF LAKE KERR TO A PT N 79-46 W OF THE POB TH S 79-46 E 408.03 MOL TO THE POB TOGETHER WITH THE GRANTORS RIGHT TITLE AND INTEREST IN & TO EASEMENTS OF RECORD TO CR C-316 & COM AT THE W 1/4 COR OF SEC 18 TH S 00-35 W 39.8 FT TH N 86-27 E 357.80 FT TH S 01-34 E 678 FT TH S 11-38 W 400 FT TH N 79-46 W 10 FT TO THE POB TH S 11-38 W 100 FT TH N 79-46 W 408.03 FT MOL TO THE WATERS EDGE OF LAKE KERR TH NWLY ALONG THE WATERS EDGE OF LAKE KERR TO A PT N 79-46 W OF THE POB TH S 79-46 E 385.87 FT TO THE POB & COM AT THE W 1/4
Levels
- One
Living Area
- 1761.00
Lot Features
- Cleared
- In County
- Irregular Lot
- Oversized Lot
- Sidewalk
- Unpaved
Middle School
- Ft McCoy Middle
Area Major
- 32134 - Fort Mc Coy/Salt Springs
Net Operating Income
- 0.00
Occupant Type
- Owner
Open Parking Spaces
- 0.00
Other Expense
- 0.00
Other Structures
- Gazebo
- Shed(s)
- Storage
Parcel Number
- 11094-000-00
Pool Features
- Above Ground
Property Condition
- Completed
Property Type
- Residential
Roof
- Metal
- Shingle
School Elementary
- Fort McCoy School (K-8)
Sewer
- Septic Tank
Tax Year
- 2024
Township
- 13S
Utilities
- Electricity Connected
- Sewer Connected
- Water Connected
View
- Pool
- Trees/Woods
- Water
Views
- 274
Virtual Tour Url
- https://my.matterport.com/show/?m=6gGRZ3wqxNM
Water Source
- Well
Year Built
- 2005
Zoning Code
- R4
Listings provided courtesy of The Hernando County Association of Realtors MLS.
Listing Data ©2026 REALTOR® Association of Citrus County
The information provided by this website is for the personal, non-commercial use of consumers and may not be used for any purpose other than to identify prospective properties consumers may be interested in purchasing.Display of MLS data is usually deemed reliable but is NOT guaranteed accurate.
Datafeed Last updated on February 6, 2026 @ 12:00 am
©2006-2026 brokerIDXsites.com - https://brokerIDXsites.com
Sign Up Now for Free!X
Call Direct: Brokerage Office:
Registration Benefits:
- New Listings & Price Reduction Updates sent directly to your email
- Create Your Own Property Search saved for your return visit.
- "Like" Listings and Create a Favorites List
* NOTICE: By creating your free profile, you authorize us to send you periodic emails about new listings that match your saved searches and related real estate information.If you provide your telephone number, you are giving us permission to call you in response to this request, even if this phone number is in the State and/or National Do Not Call Registry.
Already have an account? Login to your account.
