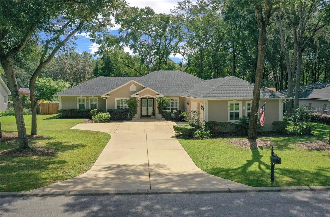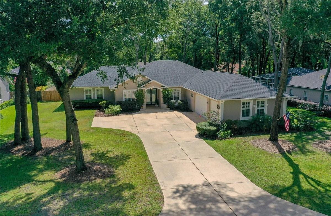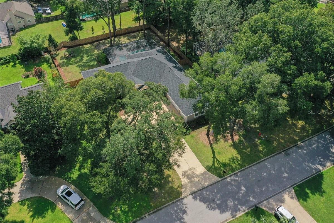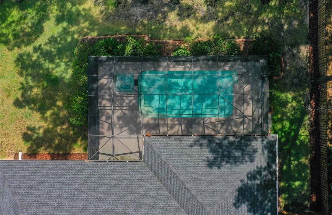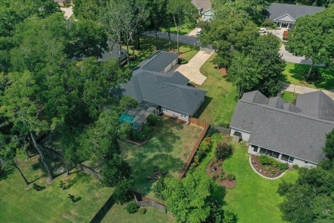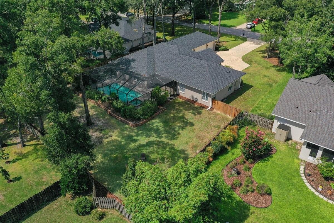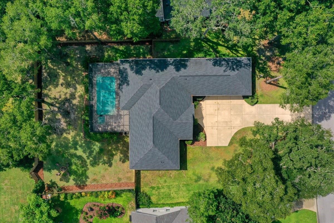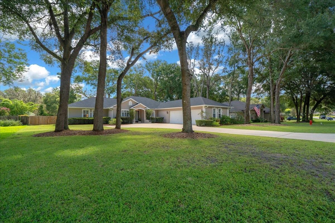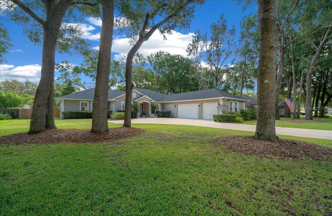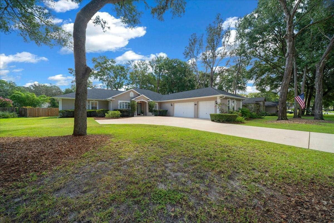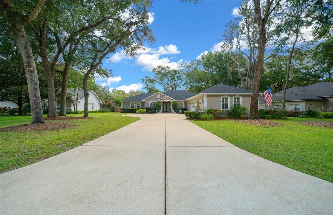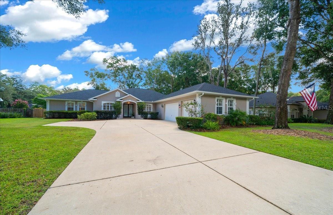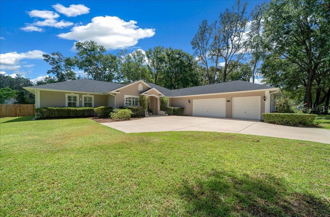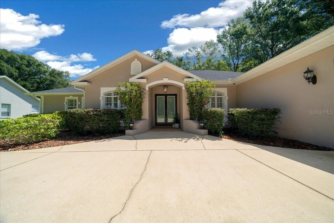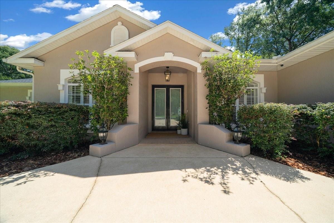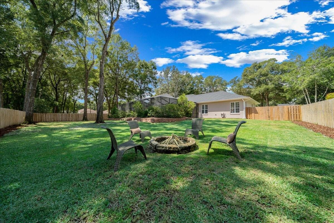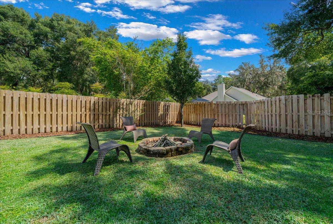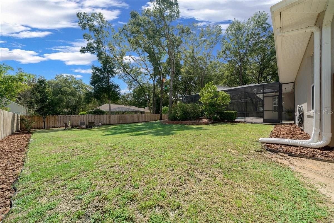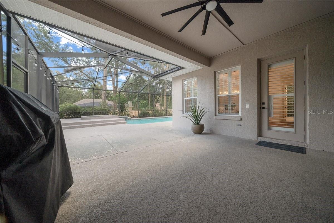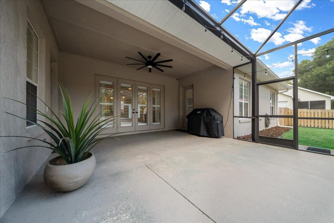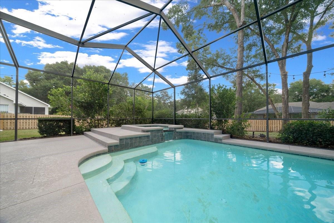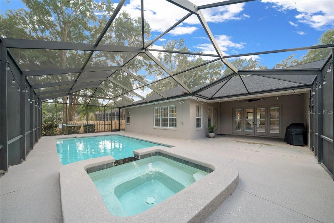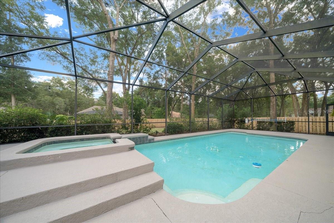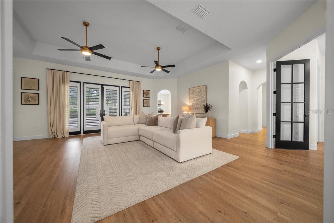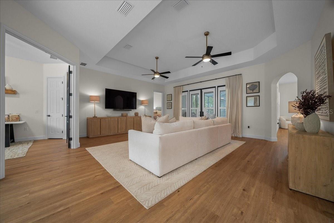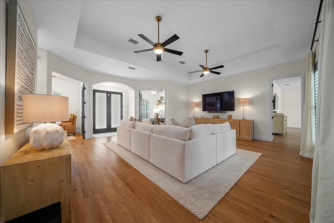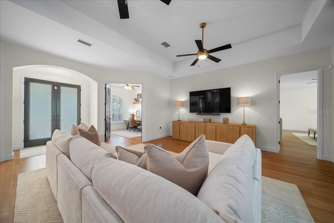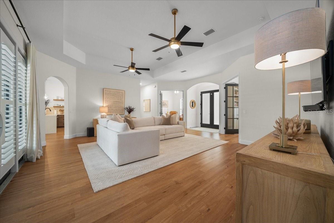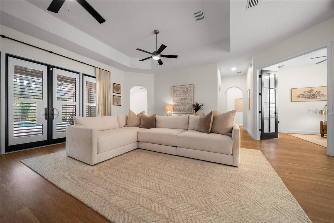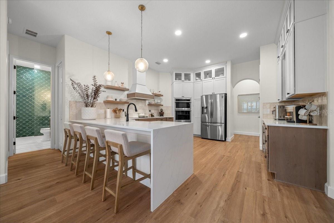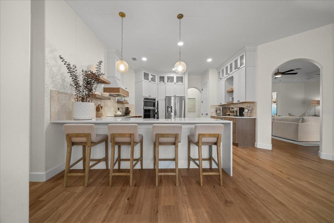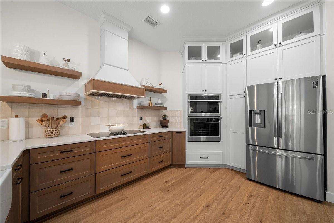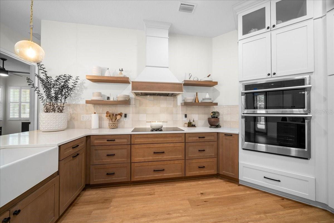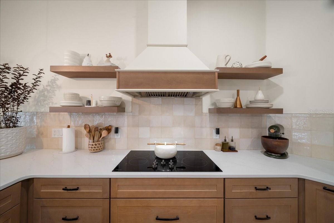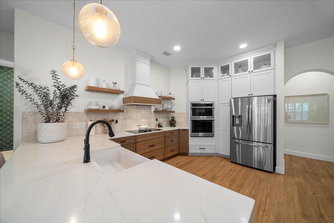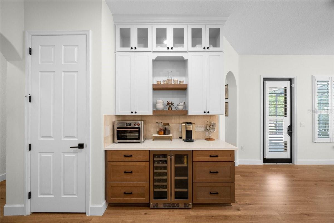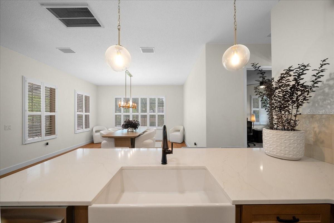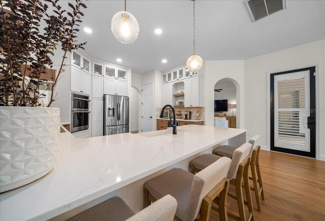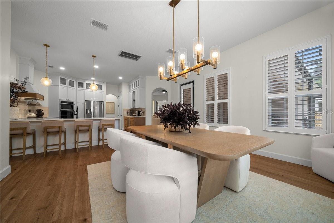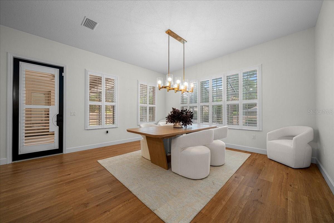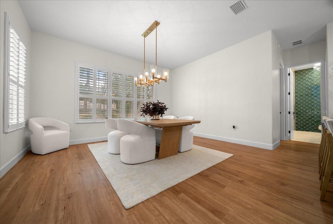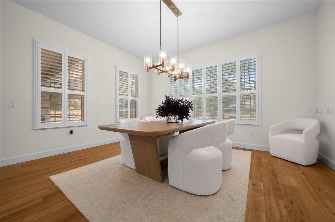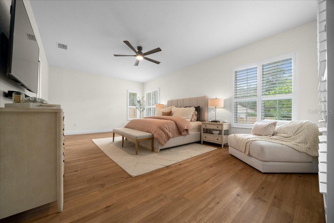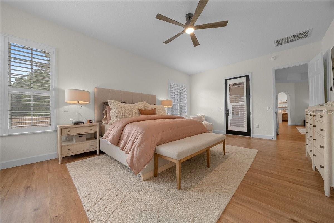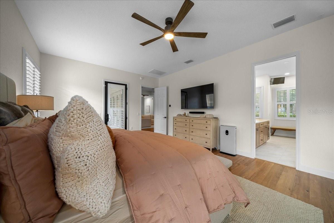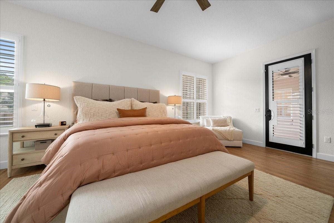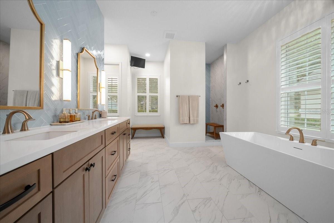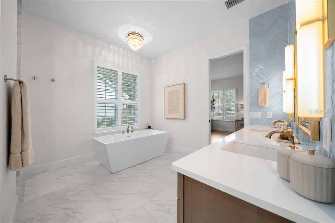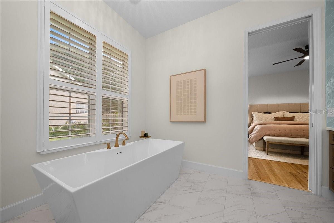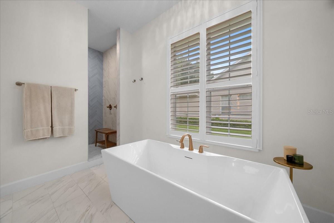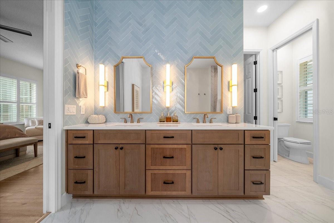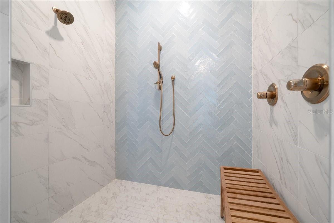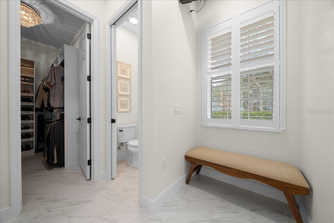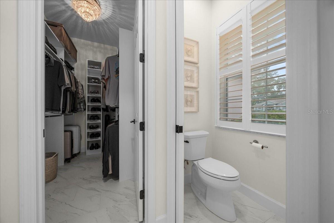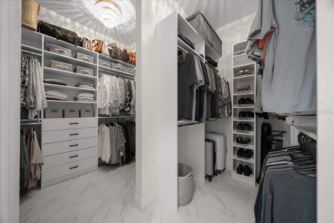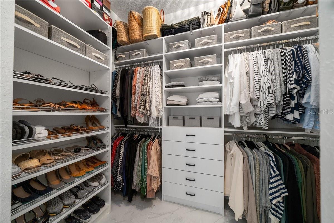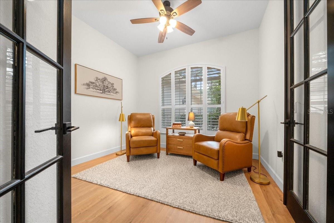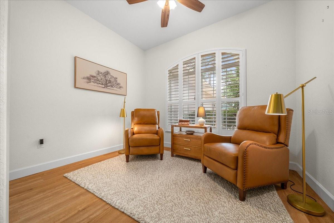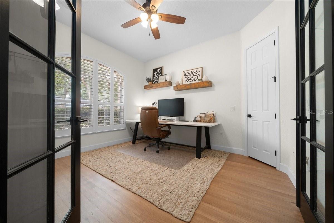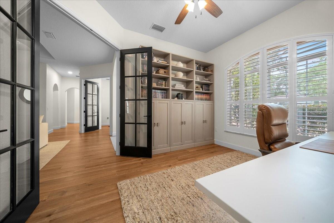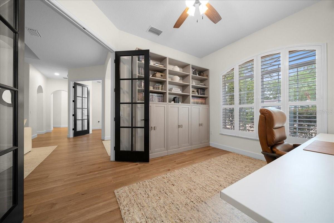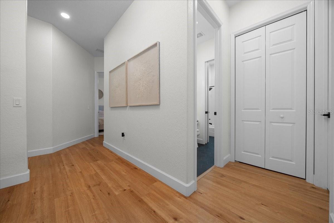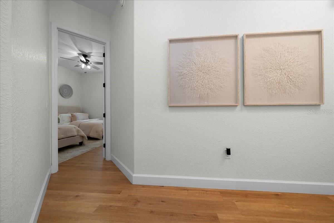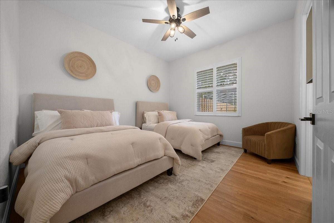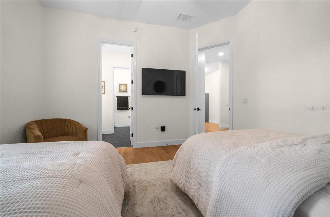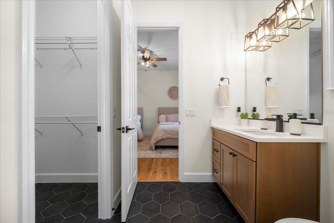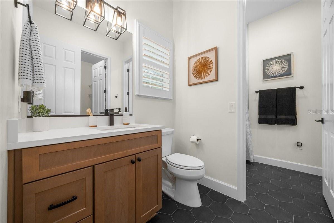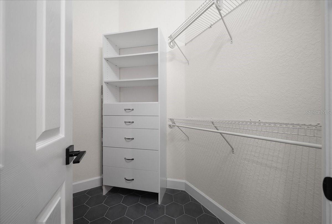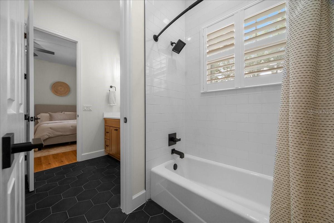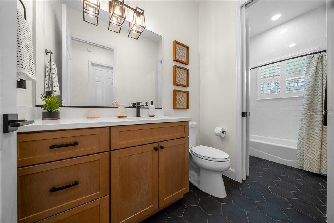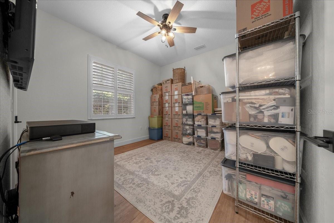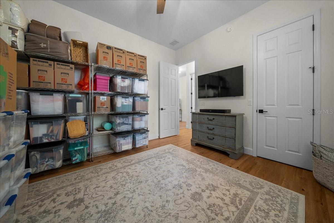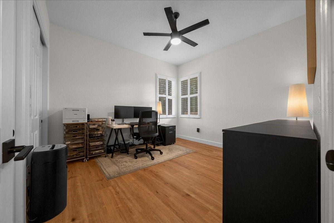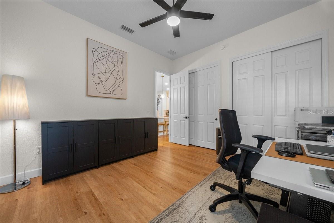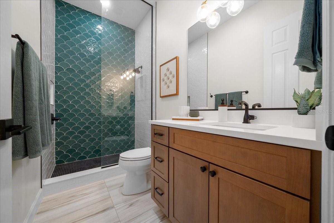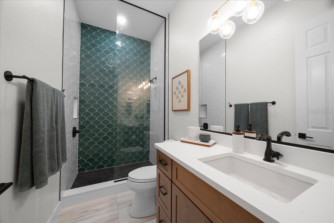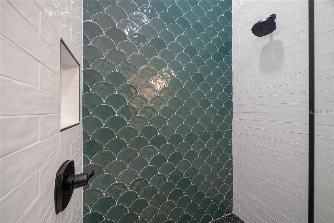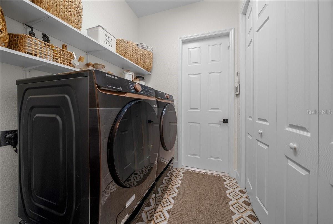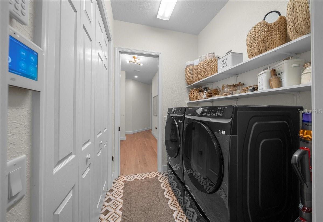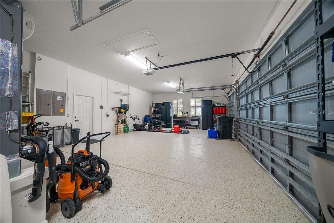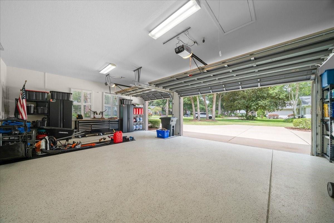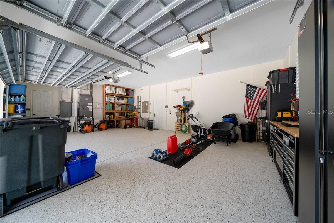
- Carolyn Watson, REALTOR ®
- Tropic Shores Realty
- Mobile: 941.815.8430
- carolyntuckerwatson@gmail.com
Share this property:
Contact Carolyn Watson
Schedule A Showing
Request more information
- Home
- Property Search
- Search results
- 5131 44th Circle, OCALA, FL 34480
- MLS#: OM709074 ( Residential )
- Street Address: 5131 44th Circle
- Viewed: 14
- Price: $799,000
- Price sqft: $187
- Waterfront: No
- Year Built: 2002
- Bldg sqft: 4271
- Bedrooms: 4
- Total Baths: 3
- Full Baths: 3
- Days On Market: 9
- Additional Information
- Geolocation: 29.1331 / -82.0732
- County: MARION
- City: OCALA
- Zipcode: 34480
- Subdivision: Dalton Woods
- Elementary School: Legacy Elementary School
- Middle School: Belleview Middle School
- High School: Forest High School
- Provided by: KINGDOM KEY REALTY GROUP

- DMCA Notice
-
DescriptionStunning, Spacious, and Completely Updated 4 Bedroom, 3 Bath Pool Home with Hot Tub & 3 Car Garage on Over Acre in Dalton Woods!! Welcome to your dream home in the highly sought after, desirable community of Dalton Woods. This beautifully remodeled residence, set on over half an acre, seamlessly blends modern luxury with timeless curb appeal. Featuring **4 bedrooms, 3 full baths, a dedicated office, and a bonus roomboth with closets**this home offers flexible living options with potential for up to 6 bedrooms. Whether you need space for a home office, gym, media room, or multi generational living, this layout adapts effortlessly to your lifestyle. As you step inside, youre immediately greeted by an open concept main living area, which flows effortlessly into the dining and kitchen spaces. The thoughtfully designed triple split floor plan offers ideal separation for privacy, making it perfect for both family life and hosting guests. The spacious dining room is perfect for everything from everyday meals to large gatherings, providing a blend of elegance and function. The chef inspired gourmet kitchen serves as the heart of the home and a true centerpiece, showcasing custom wood cabinetry with dovetail, full extension drawers, luxurious quartz countertops, and high end stainless steel appliances (2022), including a built in oven and microwave, cooktop, refrigerator, wine fridge, and a spacious custom walk in pantry. The luxurious primary suite serves as your own private retreat, with a spacious bedroom, a spa inspired bathroom, and a custom walk in closet system designed for maximum storage. All additional bedrooms are well sized and feature generously sized closets, offering your family and guests plenty of space. The fully remodeled bathrooms throughout the home showcase custom tile work and stylish wood vanities, creating a cohesive and modern feel. Once you step outside to your private oasis, youll find a heated pool and hot tub, an expansive screened in patio, and a fully fenced backyardideal for both relaxation and entertaining. The outdoor space is perfect for enjoying quiet mornings or hosting friends and family. Recent upgrades to this home include luxury vinyl plank flooring throughout, plantation shutters for added privacy and style, a new roof (2021), two new HVAC units (2022), a tankless gas water heater (2022), an epoxy coated garage floor (2024), and a new washer and dryer (2024). This exceptional home is truly move in readyoffering modern comforts, elegant design, and a peaceful setting in one of the area's most established and sought after neighborhoods. Dont miss your chance to own this stunning propertyschedule your private showing today!
All
Similar
Property Features
Appliances
- Built-In Oven
- Convection Oven
- Cooktop
- Dishwasher
- Disposal
- Dryer
- Range Hood
- Refrigerator
- Tankless Water Heater
- Washer
- Wine Refrigerator
Home Owners Association Fee
- 415.00
Association Name
- Leland Management / Toni Sponheimer
Association Phone
- 352-364-5374
Carport Spaces
- 0.00
Close Date
- 0000-00-00
Cooling
- Central Air
Country
- US
Covered Spaces
- 0.00
Exterior Features
- French Doors
- Lighting
- Private Mailbox
- Rain Gutters
Fencing
- Fenced
- Wood
Flooring
- Luxury Vinyl
- Tile
Garage Spaces
- 3.00
Heating
- Central
- Electric
High School
- Forest High School
Insurance Expense
- 0.00
Interior Features
- Ceiling Fans(s)
- High Ceilings
- Open Floorplan
- Solid Surface Counters
- Solid Wood Cabinets
- Split Bedroom
- Stone Counters
- Thermostat
- Tray Ceiling(s)
- Walk-In Closet(s)
Legal Description
- SEC 02 TWP 16 RGE 22 PLAT BOOK 005 PAGE 160 DALTON WOODS BLK C LOT 36
Levels
- One
Living Area
- 3226.00
Lot Features
- Cleared
- In County
- Landscaped
- Oversized Lot
- Paved
Middle School
- Belleview Middle School
Area Major
- 34480 - Ocala
Net Operating Income
- 0.00
Occupant Type
- Owner
Open Parking Spaces
- 0.00
Other Expense
- 0.00
Parcel Number
- 31368-003-36
Parking Features
- Driveway
- Garage Door Opener
- Garage Faces Side
- Guest
- Oversized
Pets Allowed
- Yes
Pool Features
- Gunite
- Heated
- In Ground
- Screen Enclosure
Property Type
- Residential
Roof
- Shingle
School Elementary
- Legacy Elementary School
Sewer
- Septic Tank
Style
- Florida
Tax Year
- 2024
Township
- 16S
Utilities
- BB/HS Internet Available
- Cable Connected
- Electricity Connected
- Natural Gas Connected
- Underground Utilities
- Water Connected
Views
- 14
Virtual Tour Url
- https://customer-a2w2ng2dptu8jhre.cloudflarestream.com/08900d39d66e65156c31bb5f6baac1c5/downloads/default.mp4?filename=5131%5FSE%5F44th%5FCircle%5FOcala%2D%5FFl%5F34480%2Emp4
Water Source
- Public
Year Built
- 2002
Zoning Code
- R1
Listings provided courtesy of The Hernando County Association of Realtors MLS.
Listing Data ©2025 REALTOR® Association of Citrus County
The information provided by this website is for the personal, non-commercial use of consumers and may not be used for any purpose other than to identify prospective properties consumers may be interested in purchasing.Display of MLS data is usually deemed reliable but is NOT guaranteed accurate.
Datafeed Last updated on September 19, 2025 @ 12:00 am
©2006-2025 brokerIDXsites.com - https://brokerIDXsites.com
Sign Up Now for Free!X
Call Direct: Brokerage Office: Mobile: 941.815.8430
Registration Benefits:
- New Listings & Price Reduction Updates sent directly to your email
- Create Your Own Property Search saved for your return visit.
- "Like" Listings and Create a Favorites List
* NOTICE: By creating your free profile, you authorize us to send you periodic emails about new listings that match your saved searches and related real estate information.If you provide your telephone number, you are giving us permission to call you in response to this request, even if this phone number is in the State and/or National Do Not Call Registry.
Already have an account? Login to your account.
