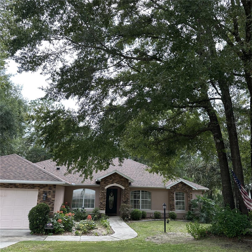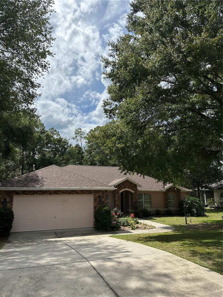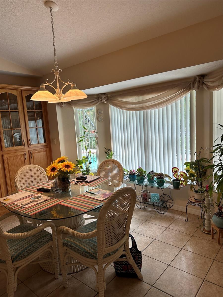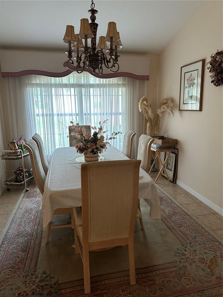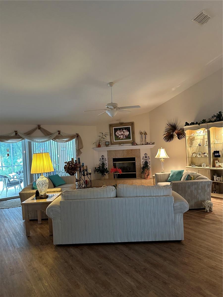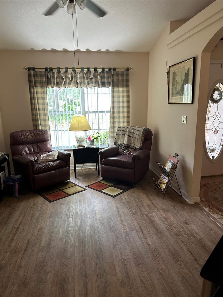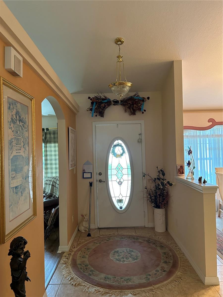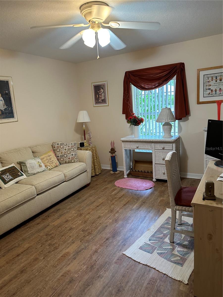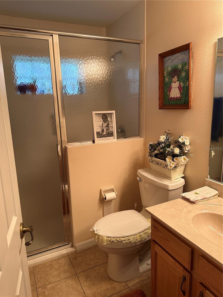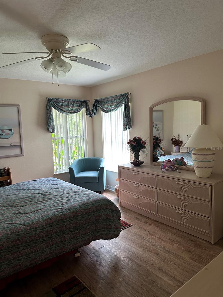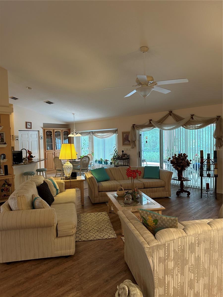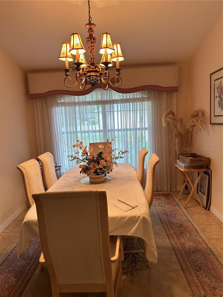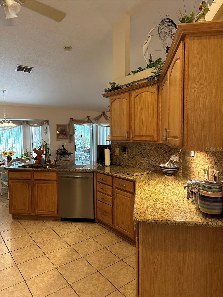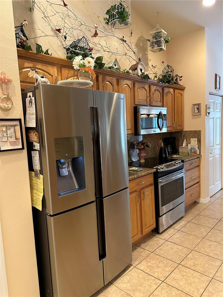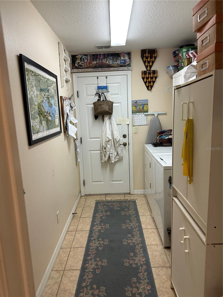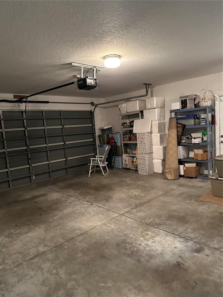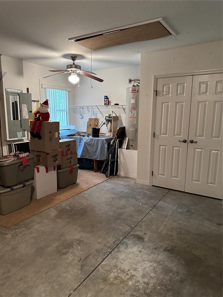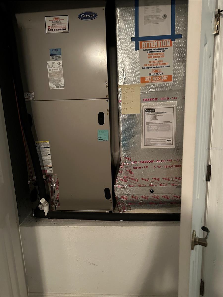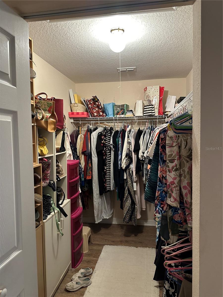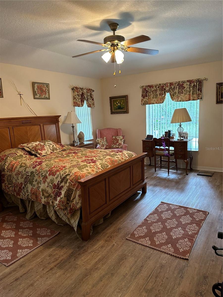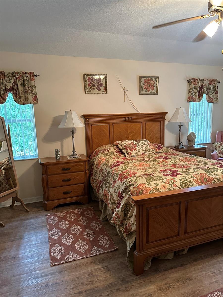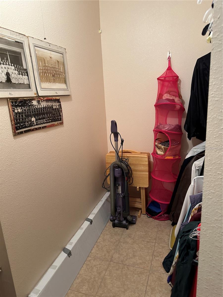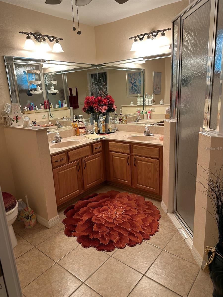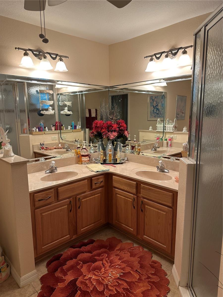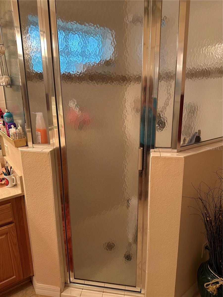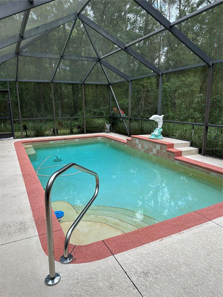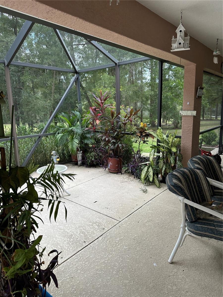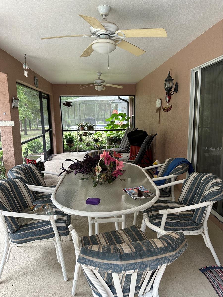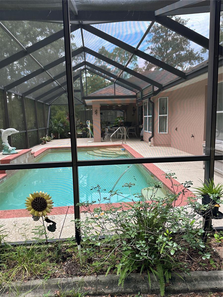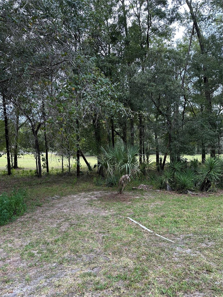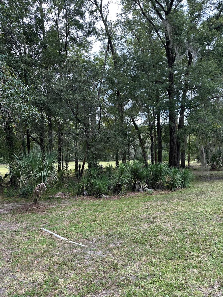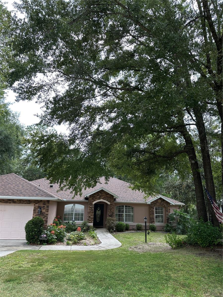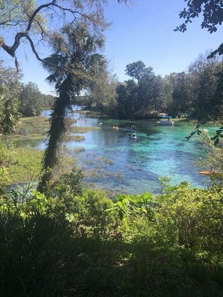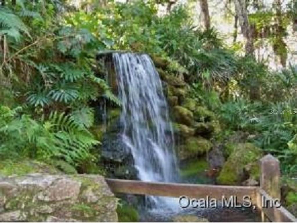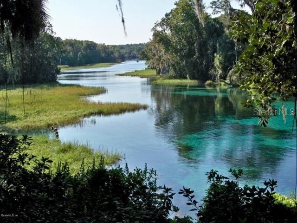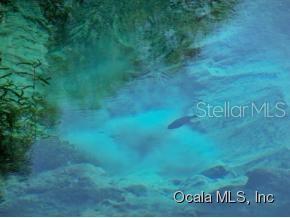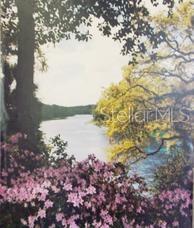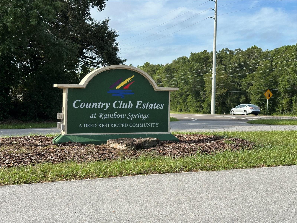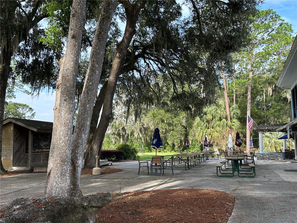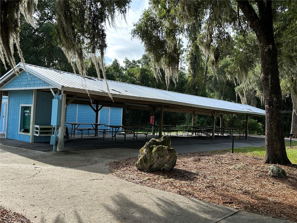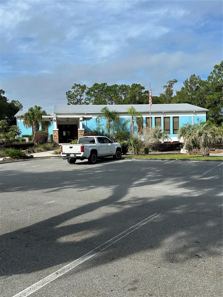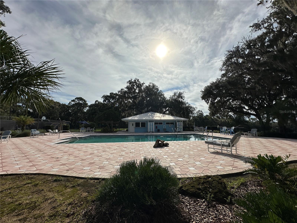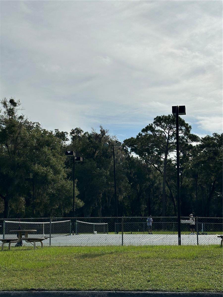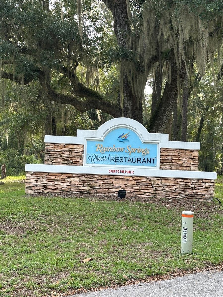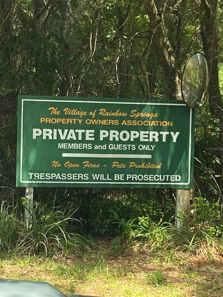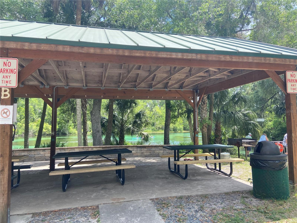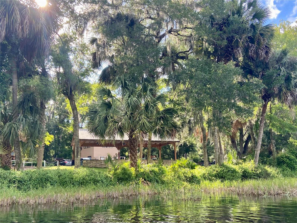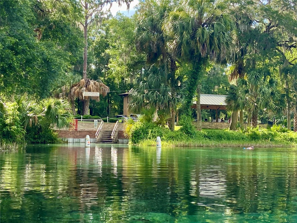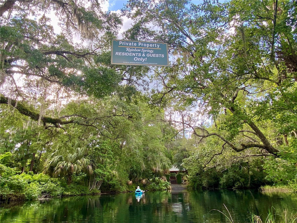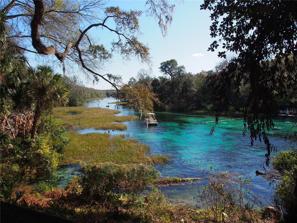
- Carolyn Watson, REALTOR ®
- Tropic Shores Realty
- Mobile: 941.815.8430
- carolyntuckerwatson@gmail.com
Share this property:
Contact Carolyn Watson
Schedule A Showing
Request more information
- Home
- Property Search
- Search results
- 9221 193rd Circle, DUNNELLON, FL 34432
- MLS#: OM709061 ( Residential )
- Street Address: 9221 193rd Circle
- Viewed: 182
- Price: $425,000
- Price sqft: $131
- Waterfront: No
- Year Built: 2007
- Bldg sqft: 3243
- Bedrooms: 3
- Total Baths: 2
- Full Baths: 2
- Garage / Parking Spaces: 2
- Days On Market: 170
- Additional Information
- Geolocation: 29.088 / -82.4434
- County: MARION
- City: DUNNELLON
- Zipcode: 34432
- Subdivision: Rainbow Springs Country Club E
- Elementary School: Dunnellon
- Middle School: Dunnellon
- High School: Dunnellon
- Provided by: RAINBOW SPRINGS REALTY GROUP
- Contact: Cheryl Regina
- 352-489-6595

- DMCA Notice
-
DescriptionWelcome to this custom built Triple Crown home located in the highly coveted Rainbow Springs Country Club Estates. Offering 2,335 sq. ft. of living space, this spacious residence features an impressive open concept design, a formal dining room, and a large kitchen equipped with wood cabinetry and granite countertops. A versatile bonus room provides additional space for an office, den, or hobby room, and the split floor plan ensures privacy for the owners suite. Step outside to enjoy your own private oasis, complete with a pool and large covered and screened lanai, perfect for year round outdoor living and entertaining. The property backs up to peaceful greenspace, and the vacant lot next door adds an extra level of privacy. Recent updates include a 2025 roof, new A/C in 2017, LVP flooring added in 2022, and an irrigation well for added convenience and cost savings. As a resident, you'll enjoy a wealth of amenities and low HOA fee. Located just minutes from world class golf at Juliette Falls Country Club, this home places you in the heart of small town living, yet conveniently close to Ocala, Gainesville, and major attractions in Tampa and Orlando. This is a great opportunity to own a beautiful home in an unbeatable location. Schedule your showing today and make this dream home yours!
All
Similar
Property Features
Appliances
- Dishwasher
- Dryer
- Electric Water Heater
- Microwave
- Range
- Range Hood
- Refrigerator
- Washer
Association Amenities
- Pickleball Court(s)
- Playground
- Pool
Home Owners Association Fee
- 250.00
Home Owners Association Fee Includes
- Pool
Association Name
- Kimberly Kreig
Association Phone
- 352-489-1621
Carport Spaces
- 0.00
Close Date
- 0000-00-00
Cooling
- Central Air
Country
- US
Covered Spaces
- 0.00
Exterior Features
- Private Mailbox
- Rain Gutters
- Sliding Doors
Flooring
- Luxury Vinyl
Garage Spaces
- 2.00
Heating
- Central
- Electric
- Heat Pump
High School
- Dunnellon High School
Insurance Expense
- 0.00
Interior Features
- Cathedral Ceiling(s)
- Ceiling Fans(s)
- Open Floorplan
- Primary Bedroom Main Floor
- Solid Wood Cabinets
- Split Bedroom
- Stone Counters
- Thermostat
- Walk-In Closet(s)
- Window Treatments
Legal Description
- SEC 13 TWP 16 RGE 18 PLAT BOOK S PAGE 106 RAINBOW SPRINGS COUNTRY CLUB ESTATES BLK L LOT 12
Levels
- One
Living Area
- 2335.00
Lot Features
- Landscaped
- Paved
Middle School
- Dunnellon Middle School
Area Major
- 34432 - Dunnellon
Net Operating Income
- 0.00
Occupant Type
- Owner
Open Parking Spaces
- 0.00
Other Expense
- 0.00
Parcel Number
- 3296-012-012
Pets Allowed
- Yes
Pool Features
- Gunite
- In Ground
- Screen Enclosure
Possession
- Close Of Escrow
Property Type
- Residential
Roof
- Shingle
School Elementary
- Dunnellon Elementary School
Sewer
- Public Sewer
Tax Year
- 2024
Township
- 16S
Utilities
- Cable Connected
- Electricity Connected
- Phone Available
- Sewer Connected
- Sprinkler Well
- Underground Utilities
View
- Park/Greenbelt
- Trees/Woods
Views
- 182
Virtual Tour Url
- https://www.propertypanorama.com/instaview/stellar/OM709061
Water Source
- Public
- Well
Year Built
- 2007
Zoning Code
- R1
Listings provided courtesy of The Hernando County Association of Realtors MLS.
Listing Data ©2026 REALTOR® Association of Citrus County
The information provided by this website is for the personal, non-commercial use of consumers and may not be used for any purpose other than to identify prospective properties consumers may be interested in purchasing.Display of MLS data is usually deemed reliable but is NOT guaranteed accurate.
Datafeed Last updated on February 24, 2026 @ 12:00 am
©2006-2026 brokerIDXsites.com - https://brokerIDXsites.com
Sign Up Now for Free!X
Call Direct: Brokerage Office:
Registration Benefits:
- New Listings & Price Reduction Updates sent directly to your email
- Create Your Own Property Search saved for your return visit.
- "Like" Listings and Create a Favorites List
* NOTICE: By creating your free profile, you authorize us to send you periodic emails about new listings that match your saved searches and related real estate information.If you provide your telephone number, you are giving us permission to call you in response to this request, even if this phone number is in the State and/or National Do Not Call Registry.
Already have an account? Login to your account.
