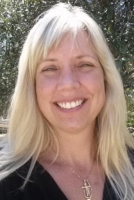
- Carolyn Watson, REALTOR ®
- Tropic Shores Realty
- Mobile: 941.815.8430
- carolyntuckerwatson@gmail.com
Share this property:
Contact Carolyn Watson
Schedule A Showing
Request more information
- Home
- Property Search
- Search results
- 5647 25th Loop, OCALA, FL 34482
- MLS#: OM707175 ( Residential )
- Street Address: 5647 25th Loop
- Viewed: 200
- Price: $359,000
- Price sqft: $122
- Waterfront: No
- Year Built: 2002
- Bldg sqft: 2933
- Bedrooms: 3
- Total Baths: 2
- Full Baths: 2
- Days On Market: 133
- Additional Information
- Geolocation: 29.2124 / -82.2146
- County: MARION
- City: OCALA
- Zipcode: 34482
- Subdivision: Ocala Palms

- DMCA Notice
-
Description*** WONDERFUL HOME *** 3 Bed / 2 Bath with Golf Cart Garage ! 2,107 sq.ft on the Golf Course ! From the moment to walk in, you will notice the luxury vinyl flooring throughout the main living areas and also the master bedroom. A wonderful large kitchen with built in workstation, granite countertops, pantry, and plenty of cabinet space for all your essentials. Additional extras added to this home are the crown molding and plantation shutters that will certainly catch your eye as you enter the home. The Master Bathroom features large soaking tub and walk in shower, plenty of cabinets. The Master Suite also includes two walk in closets, ceiling, fan, and sliding glass door, which opens onto the lanai. The perfect place to retire for the evening ! Wonderful lanai with Updated Acrylic Windows and a small Patio for grilling make this the perfect place for entertaining guests. And just in case your guest stay a little longer? You have two more guest Bedrooms and a guest Bathroom which are located on the other side of the house. You will love this home as the owner was fastidious about maintenance. NEW ROOF 2020
All
Similar
Property Features
Appliances
- Dishwasher
- Disposal
- Dryer
- Electric Water Heater
- Microwave
- Range
- Washer
- Water Softener
Association Amenities
- Clubhouse
- Fitness Center
- Gated
- Golf Course
- Optional Additional Fees
- Pickleball Court(s)
- Pool
- Recreation Facilities
- Shuffleboard Court
- Spa/Hot Tub
- Storage
- Tennis Court(s)
Home Owners Association Fee
- 287.90
Home Owners Association Fee Includes
- Guard - 24 Hour
- Pool
- Recreational Facilities
- Trash
Association Name
- Donna or Bronze
Association Phone
- 352-732-9898
Carport Spaces
- 0.00
Close Date
- 0000-00-00
Cooling
- Central Air
Country
- US
Covered Spaces
- 0.00
Exterior Features
- Lighting
Flooring
- Carpet
- Luxury Vinyl
- Tile
Garage Spaces
- 3.00
Heating
- Central
- Electric
Insurance Expense
- 0.00
Interior Features
- Ceiling Fans(s)
- Crown Molding
- Eat-in Kitchen
- High Ceilings
- Kitchen/Family Room Combo
- Open Floorplan
- Solid Wood Cabinets
- Split Bedroom
- Stone Counters
- Thermostat
- Tray Ceiling(s)
- Walk-In Closet(s)
- Window Treatments
Legal Description
- SEC 04 TWP 15 RGE 21 PLAT BOOK 5 PAGE 194 OCALA PALMS UNIT VIII BLK B LOT 28
Levels
- One
Living Area
- 2107.00
Lot Features
- Landscaped
- On Golf Course
- Paved
Area Major
- 34482 - Ocala
Net Operating Income
- 0.00
Occupant Type
- Vacant
Open Parking Spaces
- 0.00
Other Expense
- 0.00
Parcel Number
- 2151-802-028
Parking Features
- Driveway
- Garage Door Opener
- Golf Cart Parking
- Ground Level
Pets Allowed
- Yes
Property Type
- Residential
Roof
- Shingle
Sewer
- Public Sewer
Style
- Florida
Tax Year
- 2024
Township
- 15S
Utilities
- Cable Connected
- Electricity Connected
- Public
- Sewer Connected
- Underground Utilities
- Water Connected
View
- Golf Course
Views
- 200
Virtual Tour Url
- https://www.propertypanorama.com/instaview/stellar/OM707175
Water Source
- Public
Year Built
- 2002
Zoning Code
- PUD
Listings provided courtesy of The Hernando County Association of Realtors MLS.
Listing Data ©2025 REALTOR® Association of Citrus County
The information provided by this website is for the personal, non-commercial use of consumers and may not be used for any purpose other than to identify prospective properties consumers may be interested in purchasing.Display of MLS data is usually deemed reliable but is NOT guaranteed accurate.
Datafeed Last updated on December 19, 2025 @ 12:00 am
©2006-2025 brokerIDXsites.com - https://brokerIDXsites.com
Sign Up Now for Free!X
Call Direct: Brokerage Office: Mobile: 941.815.8430
Registration Benefits:
- New Listings & Price Reduction Updates sent directly to your email
- Create Your Own Property Search saved for your return visit.
- "Like" Listings and Create a Favorites List
* NOTICE: By creating your free profile, you authorize us to send you periodic emails about new listings that match your saved searches and related real estate information.If you provide your telephone number, you are giving us permission to call you in response to this request, even if this phone number is in the State and/or National Do Not Call Registry.
Already have an account? Login to your account.












































