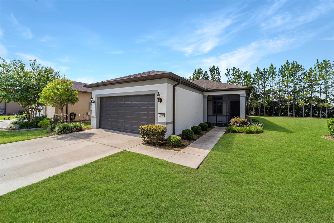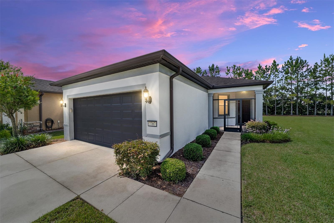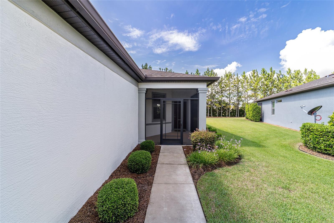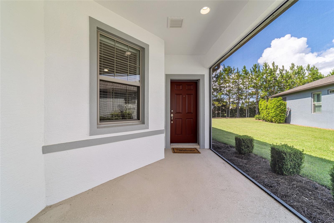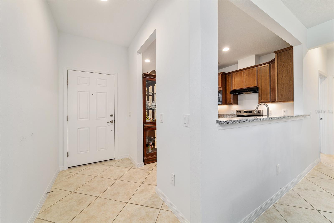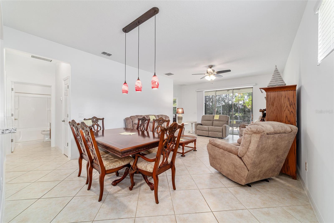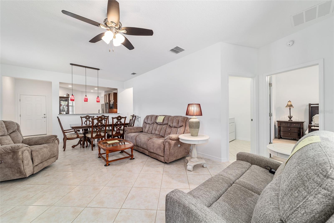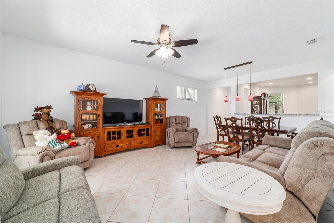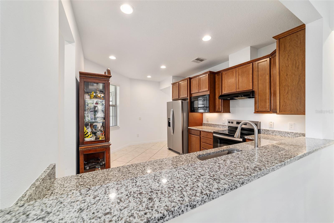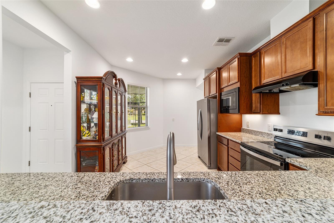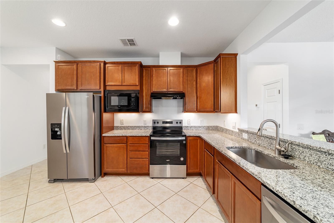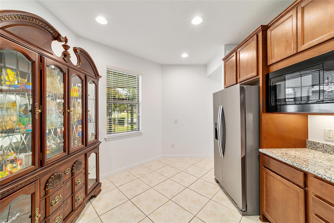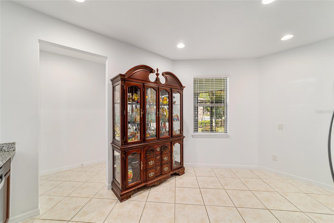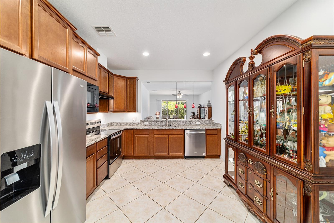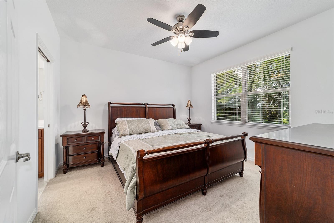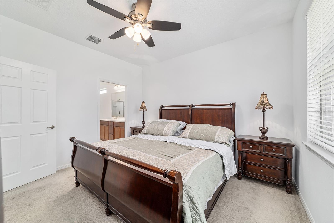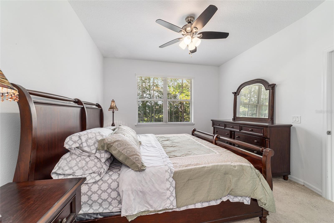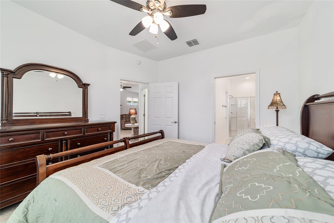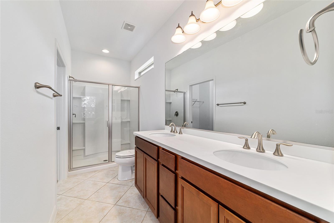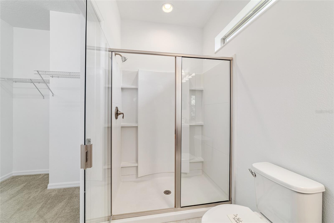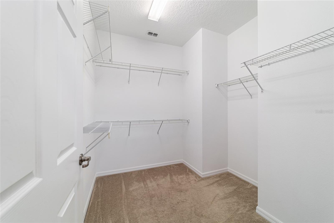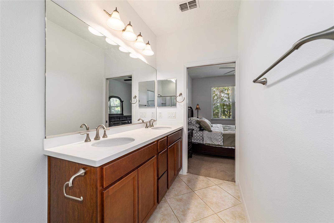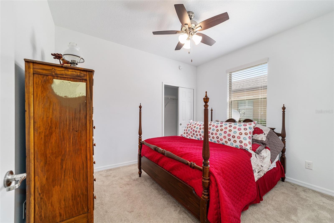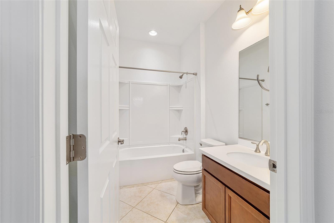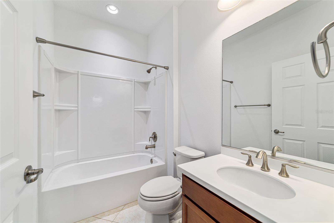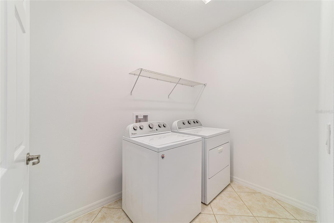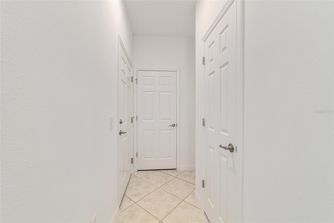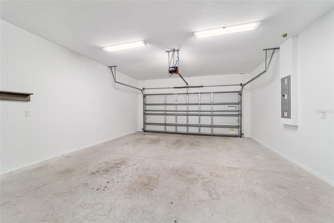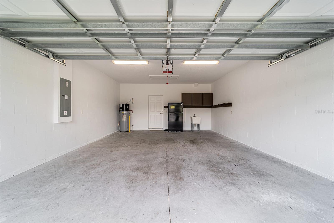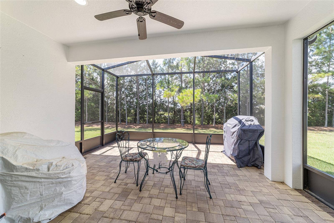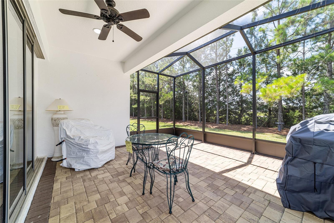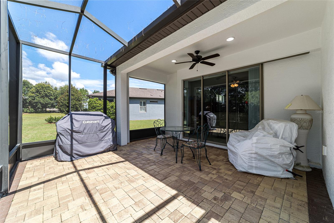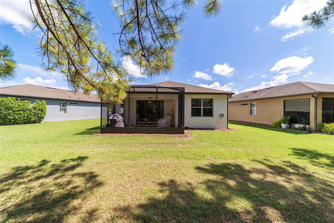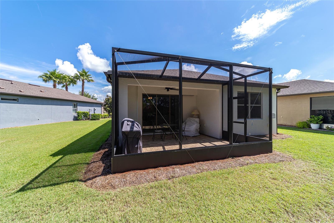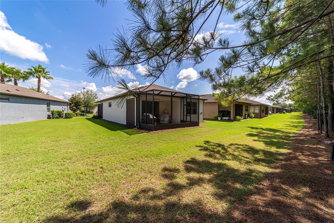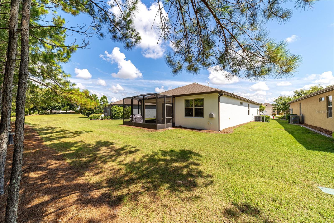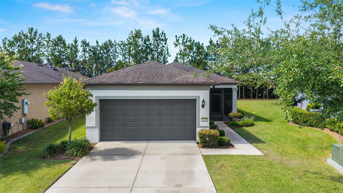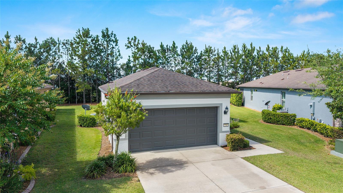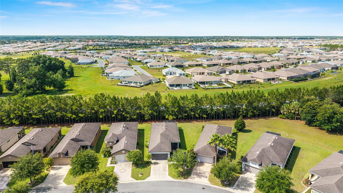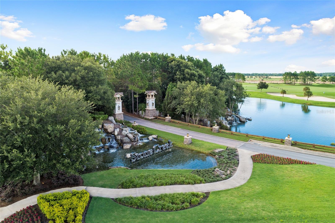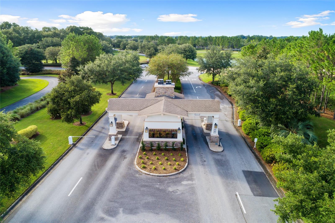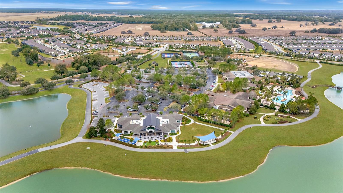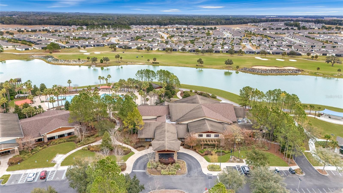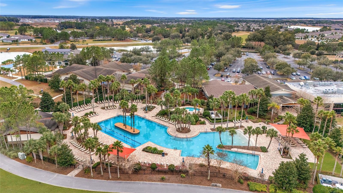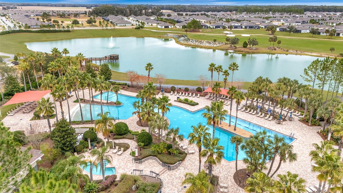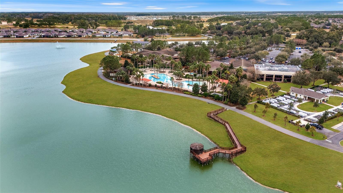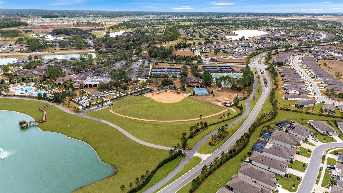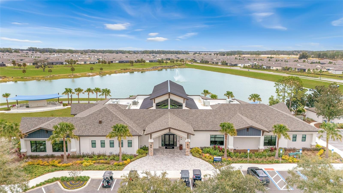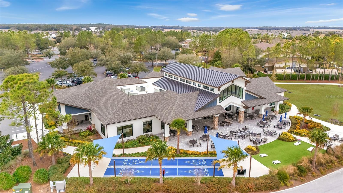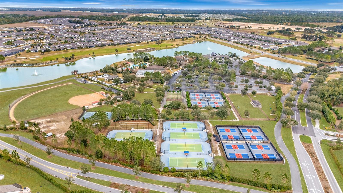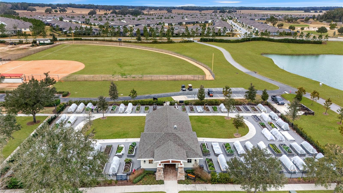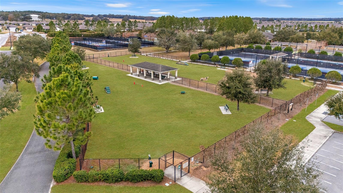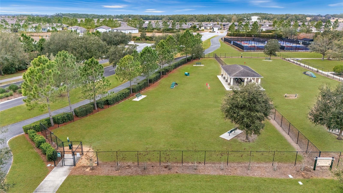
- Carolyn Watson, REALTOR ®
- Tropic Shores Realty
- Mobile: 941.815.8430
- carolyntuckerwatson@gmail.com
Share this property:
Contact Carolyn Watson
Schedule A Showing
Request more information
- Home
- Property Search
- Search results
- 7707 94th Circle, OCALA, FL 34481
- MLS#: OM704186 ( Residential )
- Street Address: 7707 94th Circle
- Viewed: 2
- Price: $235,000
- Price sqft: $109
- Waterfront: No
- Year Built: 2017
- Bldg sqft: 2156
- Bedrooms: 2
- Total Baths: 2
- Full Baths: 2
- Garage / Parking Spaces: 2
- Days On Market: 17
- Additional Information
- Geolocation: 29.109 / -82.2776
- County: MARION
- City: OCALA
- Zipcode: 34481
- Subdivision: Stone Creek
- Provided by: REAL BROKER, LLC
- Contact: Anthony Alfarone
- 855-450-0442

- DMCA Notice
-
DescriptionDiscover the epitome of resort style living in this stunning Noir Coast model, nestled within the 55+ gated golf community of Stone Creek, stacked full of resort style amenities. This beautifully crafted Garden Series home offers a bright, open layout, complete with an expanded 2 car garage and a spacious birdcage lanai showcasing serene and private views of the lush nature bermyour own slice of tranquility. Forget the stress of yard work this garden series home allows you to enjoy carefree living without the hassle of lawn, landscaping, and irrigation maintenance, as those items are expertly managed for you. This meticulously designed home features a screened in entryway opening to a light filled living plan with low maintenance tile set on the diagonal in the main living areas and a neutral color palette ready for your personal touch. The thoughtfully designed Kitchen offers a casual dining nook, recessed LED downlighting, brand new Whirlpool stainless appliance package, sleek granite countertops, and a convenient pass through to the spacious Gathering Room. Open the triple glass sliders to seamlessly extend your living space to the covered paver lanai and expansive birdcage patioperfect for outdoor lounging and entertaining amid tree lined views. Retreat to the spacious Owners Suite featuring a generous walk in closet and a large window that frames peaceful, park like views. The ensuite bath offers a step in shower with glass doors, a granite topped vanity, and a transom window that bathes the space in natural light. This home offers a host of thoughtful upgrades for added peace of mind, including a brand new HVAC system (2023), an energy efficient water heater, and a Craftsman garage door opener with convenient keypad entry. Fresh paint inside and out enhances its appeal, while the expanded garage features pull down attic access and generous additional storage space. Enjoy the unmatched lifestyle of Stone Creek, where a staffed, 24/7 gated entrance provides peace of mind, and top tier amenities awaitfrom heated pools and hot tubs to a modern fitness center, spa, and saunas. Take part in pickleball, bocce, tennis, and softball, or join friends at the golf course, pro shop, and community restaurant. With a full calendar of events curated by a dedicated lifestyle team, you'll find countless opportunities to connect, relax, and thrive. Your new life of comfort, connection, and carefree luxury begins herecome experience it for yourself.
All
Similar
Property Features
Appliances
- Dishwasher
- Electric Water Heater
- Microwave
- Range
- Range Hood
- Refrigerator
Association Amenities
- Clubhouse
- Fence Restrictions
- Fitness Center
- Gated
- Golf Course
- Park
- Pickleball Court(s)
- Pool
- Recreation Facilities
- Security
- Shuffleboard Court
- Spa/Hot Tub
- Tennis Court(s)
Home Owners Association Fee
- 395.20
Home Owners Association Fee Includes
- Guard - 24 Hour
- Common Area Taxes
- Pool
- Maintenance Grounds
- Other
- Recreational Facilities
- Trash
Association Name
- FS Residential
Association Phone
- 352-237-8418
Builder Model
- Noir Coast
Builder Name
- Pulte
Carport Spaces
- 0.00
Close Date
- 0000-00-00
Cooling
- Central Air
Country
- US
Covered Spaces
- 0.00
Exterior Features
- Lighting
- Rain Gutters
- Sliding Doors
Flooring
- Carpet
- Tile
Garage Spaces
- 2.00
Heating
- Central
- Electric
- Heat Pump
Insurance Expense
- 0.00
Interior Features
- Ceiling Fans(s)
- Eat-in Kitchen
- Living Room/Dining Room Combo
- Open Floorplan
- Primary Bedroom Main Floor
- Stone Counters
- Thermostat
- Walk-In Closet(s)
Legal Description
- SEC 11 TWP 16 RGE 20 PLAT BOOK 012 PAGE 089 STONE CREEK BY DEL WEBB ARLINGTON PHASE 7 LOT 26
Levels
- One
Living Area
- 1289.00
Lot Features
- Cleared
- Landscaped
- Level
- Paved
Area Major
- 34481 - Ocala
Net Operating Income
- 0.00
Occupant Type
- Vacant
Open Parking Spaces
- 0.00
Other Expense
- 0.00
Parcel Number
- 3489-1300-26
Pets Allowed
- Yes
Property Type
- Residential
Roof
- Shingle
Sewer
- Public Sewer
Style
- Florida
Tax Year
- 2024
Township
- 16
Utilities
- Cable Available
- Electricity Connected
- Public
- Sewer Connected
- Underground Utilities
- Water Connected
View
- Trees/Woods
Virtual Tour Url
- https://www.propertypanorama.com/instaview/stellar/OM704186
Water Source
- Public
Year Built
- 2017
Zoning Code
- PUD
Listings provided courtesy of The Hernando County Association of Realtors MLS.
Listing Data ©2025 REALTOR® Association of Citrus County
The information provided by this website is for the personal, non-commercial use of consumers and may not be used for any purpose other than to identify prospective properties consumers may be interested in purchasing.Display of MLS data is usually deemed reliable but is NOT guaranteed accurate.
Datafeed Last updated on July 12, 2025 @ 12:00 am
©2006-2025 brokerIDXsites.com - https://brokerIDXsites.com
Sign Up Now for Free!X
Call Direct: Brokerage Office: Mobile: 941.815.8430
Registration Benefits:
- New Listings & Price Reduction Updates sent directly to your email
- Create Your Own Property Search saved for your return visit.
- "Like" Listings and Create a Favorites List
* NOTICE: By creating your free profile, you authorize us to send you periodic emails about new listings that match your saved searches and related real estate information.If you provide your telephone number, you are giving us permission to call you in response to this request, even if this phone number is in the State and/or National Do Not Call Registry.
Already have an account? Login to your account.
