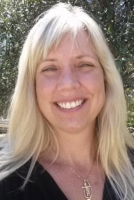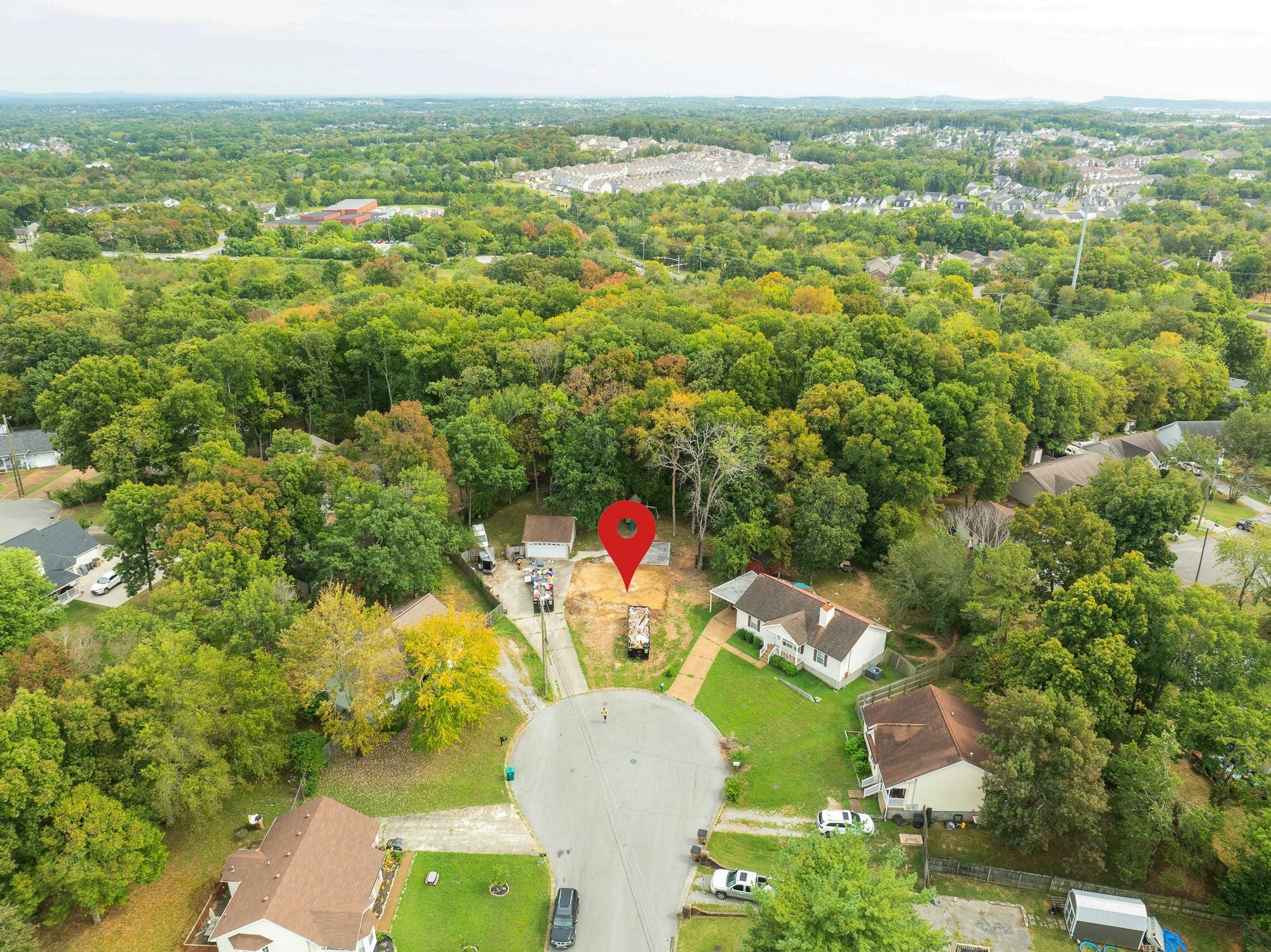
- Carolyn Watson, REALTOR ®
- Tropic Shores Realty
- Mobile: 941.815.8430
- carolyntuckerwatson@gmail.com
Share this property:
Contact Carolyn Watson
Schedule A Showing
Request more information
- Home
- Property Search
- Search results
- 3934 110th Street, BELLEVIEW, FL 34420
- MLS#: OM700821 ( Residential )
- Street Address: 3934 110th Street
- Viewed: 90
- Price: $895,000
- Price sqft: $130
- Waterfront: No
- Year Built: 2021
- Bldg sqft: 6885
- Bedrooms: 5
- Total Baths: 5
- Full Baths: 3
- 1/2 Baths: 2
- Garage / Parking Spaces: 6
- Days On Market: 60
- Additional Information
- Geolocation: 29.062 / -82.0815
- County: MARION
- City: BELLEVIEW
- Zipcode: 34420
- Subdivision: Belleview Ridge Estate
- Elementary School: Belleview
- Middle School: Belleview
- High School: Belleview
- Provided by: BERKSHIRE HATHAWAY HS FLORIDA

- DMCA Notice
-
DescriptionExperience luxury living in your new custom 5 bedroom estate set on 1.5 acres of private land. Over 3,849 square feet of beautifully designed living space, this 2021 built home offers elegance and functionality at every turn. The ceilings soar up 10 to 15 feet throughout this pristine home and is packed with luxury finishes, from the designer garage door to the gourmet kitchen and coffered ceiling in the family room. Enjoy the resort style backyard, complete with a hot tub, in ground heated pool under a grand screened birdcage enclosure and a fully equipped outdoor bathroom, kitchen, perfect for entertaining. Also includes a bonus detached, climate controlled 12 x 16 office or in law suite, plus a whole house GENERAC generator, and a galvanized metal roof ensure comfort and security year round. Bonus features include the home gym, basketball court, water softener, a garden, a fountain, gated entrance with plenty of parking space, plus an oversized detached 26 x 30 barn/garage and a carport. This is luxury, redefined! Schedule your private tour today!
All
Similar
Property Features
Appliances
- Dishwasher
- Microwave
- Range
- Range Hood
Home Owners Association Fee
- 0.00
Carport Spaces
- 2.00
Close Date
- 0000-00-00
Cooling
- Central Air
Country
- US
Covered Spaces
- 0.00
Exterior Features
- Garden
- Lighting
- Outdoor Grill
- Outdoor Kitchen
- Outdoor Shower
- Private Mailbox
- Rain Gutters
- Sliding Doors
- Storage
Fencing
- Electric
Flooring
- Tile
Furnished
- Negotiable
Garage Spaces
- 4.00
Heating
- Electric
High School
- Belleview High School
Insurance Expense
- 0.00
Interior Features
- Built-in Features
- Cathedral Ceiling(s)
- Ceiling Fans(s)
- Coffered Ceiling(s)
- High Ceilings
- Kitchen/Family Room Combo
- Primary Bedroom Main Floor
- Split Bedroom
- Stone Counters
- Tray Ceiling(s)
- Vaulted Ceiling(s)
Legal Description
- SEC 35 TWP 16 RGE 22 PLAT BOOK UNR PAGE 136 BELLEVIEW RIDGE ESTATE N 207.60 FT OF THE FOLLOWING: BLK 2 LOT 14 BEING MORE PARTICULARLY DESC AS: COM AT THE N 1/4 COR OF SEC 35 TH S 00-33-54 E 31 FT TH S 89-37-41 W 630.01 FT TH W 272.04 FT TO THE POB TH CONT W 210 FT TH S 00-40-02 E 508.30 FT TH N 89-47-52 E 210 FT TH N 00-40-02 W 507.55 FT TO THE POB & THE S 103.71 FT OF N 311.31 FT OF THE FOLLOWING DESC PROPERTY: BLK 2 LOT 14 BEING MORE PARTICULARLY DESC AS: COM AT THE N 1/4 COR OF SEC 35 TH S 00 -33-54 E 31 FT TH S 89-37-41 W 630.01 FT TH W 272.04 FT TO THE POB TH CONT W 210 FT TH S 00-40-02 E 508.30 FT TH N 89-47-52 E 210 FT TH N 00-40-02 W 507.55 FT TO THE POB
Levels
- One
Living Area
- 3849.00
Lot Features
- Cleared
- In County
Middle School
- Belleview Middle School
Area Major
- 34420 - Belleview
Net Operating Income
- 0.00
Occupant Type
- Owner
Open Parking Spaces
- 0.00
Other Expense
- 0.00
Other Structures
- Gazebo
- Outdoor Kitchen
- Shed(s)
- Workshop
Parcel Number
- 3739-002-014
Parking Features
- Driveway
- Garage Faces Side
- Golf Cart Parking
- Guest
- Oversized
Pool Features
- Deck
- Fiberglass
- Heated
- In Ground
- Lighting
- Outside Bath Access
- Screen Enclosure
Property Type
- Residential
Roof
- Metal
School Elementary
- Belleview-Santos Elem. School
Sewer
- Septic Tank
Style
- Custom
Tax Year
- 2024
Township
- 16S
Utilities
- Electricity Connected
- Water Available
Views
- 90
Virtual Tour Url
- https://www.propertypanorama.com/instaview/stellar/OM700821
Water Source
- Well
Year Built
- 2021
Zoning Code
- A1
Listings provided courtesy of The Hernando County Association of Realtors MLS.
Listing Data ©2025 REALTOR® Association of Citrus County
The information provided by this website is for the personal, non-commercial use of consumers and may not be used for any purpose other than to identify prospective properties consumers may be interested in purchasing.Display of MLS data is usually deemed reliable but is NOT guaranteed accurate.
Datafeed Last updated on July 3, 2025 @ 12:00 am
©2006-2025 brokerIDXsites.com - https://brokerIDXsites.com
Sign Up Now for Free!X
Call Direct: Brokerage Office: Mobile: 941.815.8430
Registration Benefits:
- New Listings & Price Reduction Updates sent directly to your email
- Create Your Own Property Search saved for your return visit.
- "Like" Listings and Create a Favorites List
* NOTICE: By creating your free profile, you authorize us to send you periodic emails about new listings that match your saved searches and related real estate information.If you provide your telephone number, you are giving us permission to call you in response to this request, even if this phone number is in the State and/or National Do Not Call Registry.
Already have an account? Login to your account.

























































































