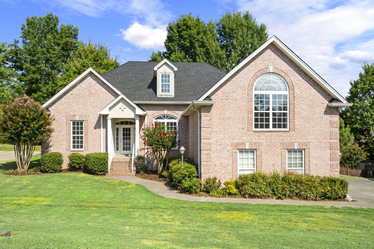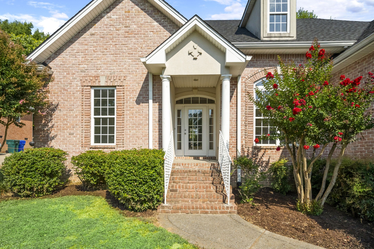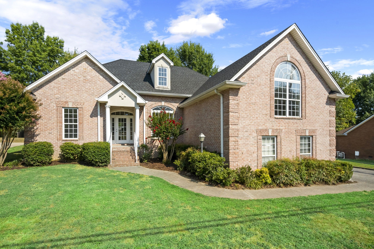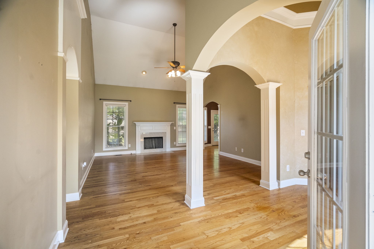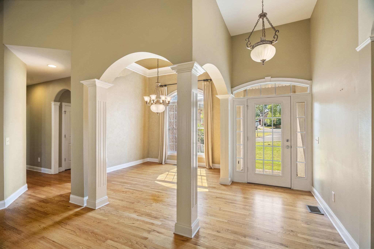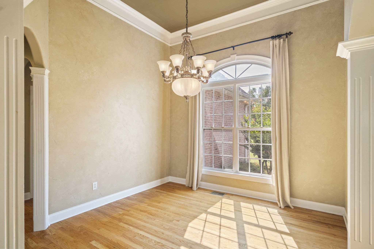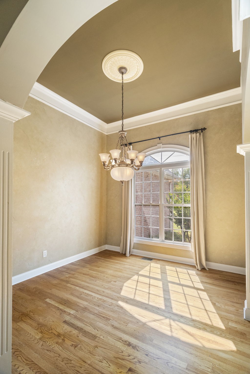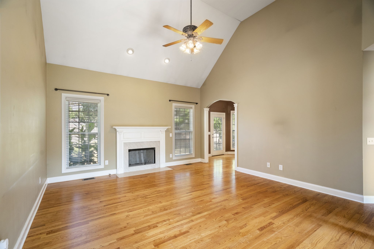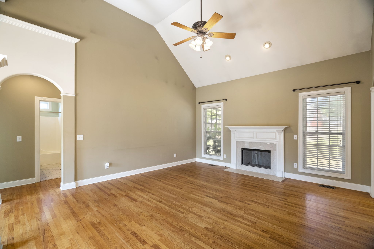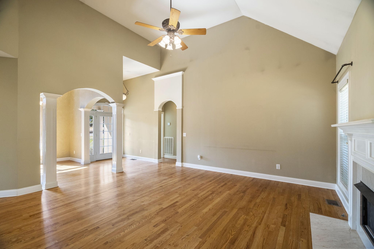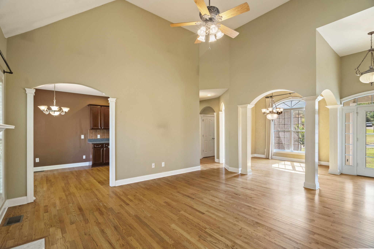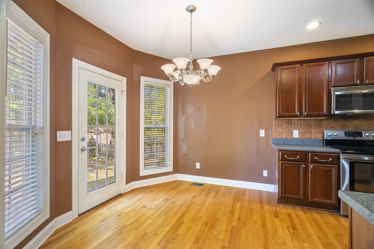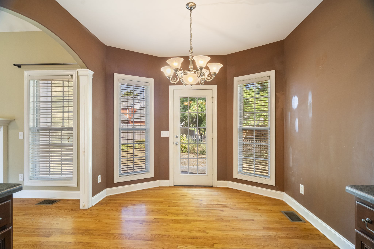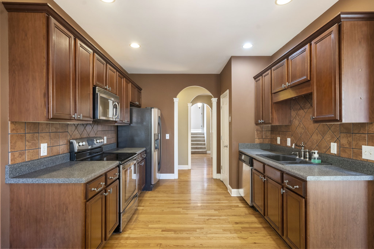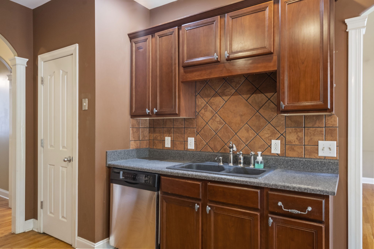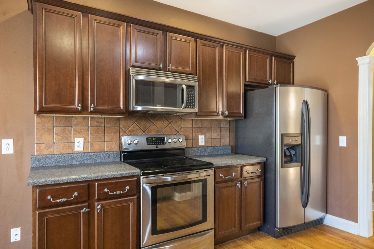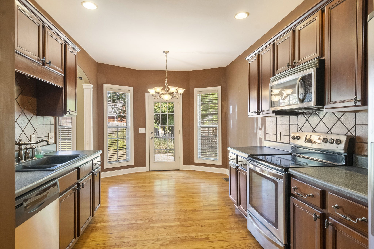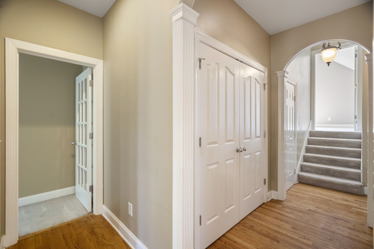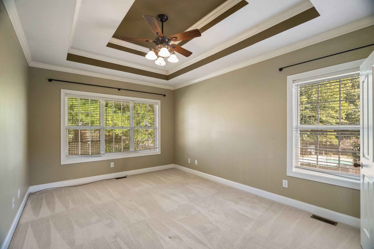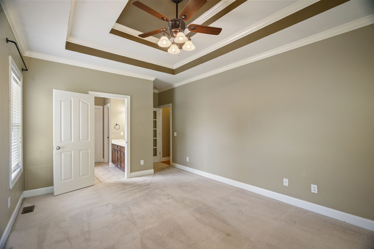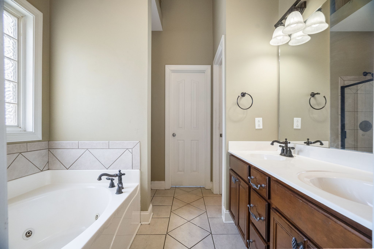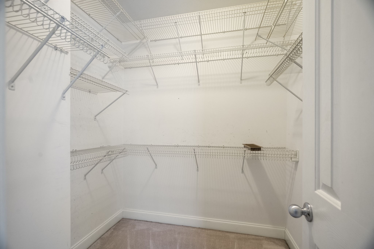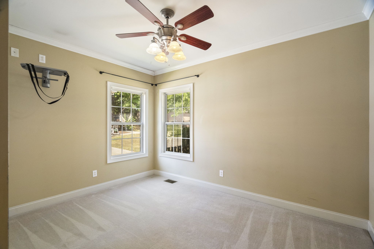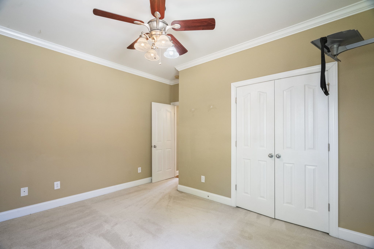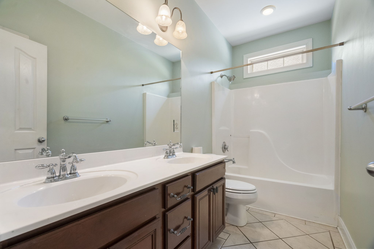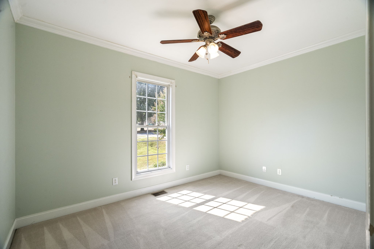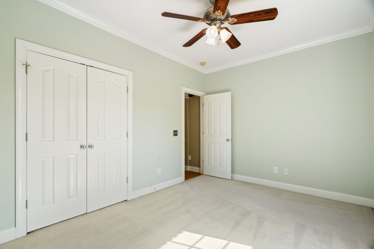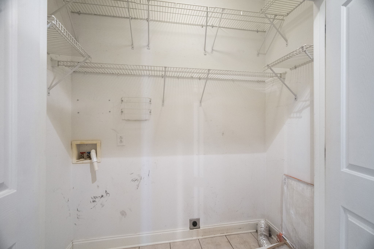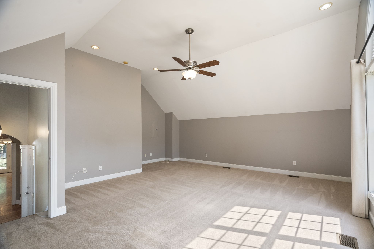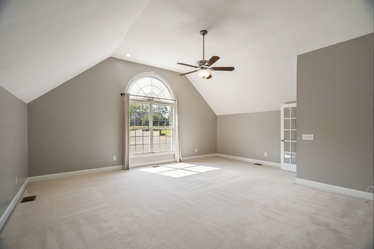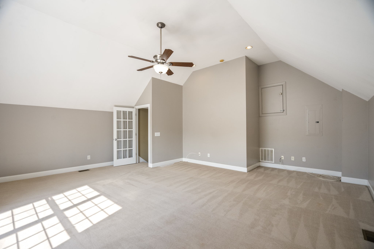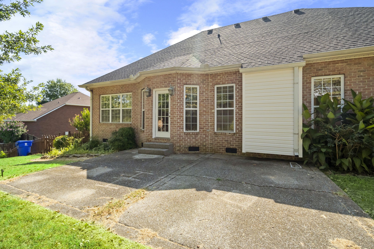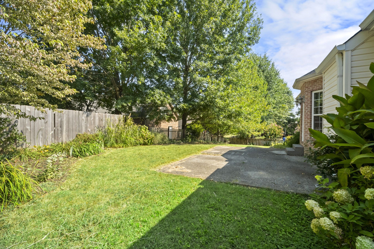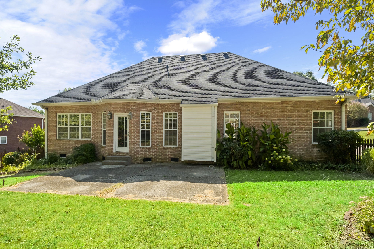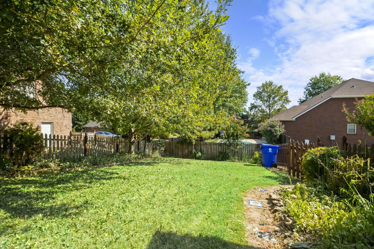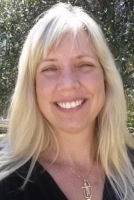
- Carolyn Watson, REALTOR ®
- Tropic Shores Realty
- Mobile: 941.815.8430
- carolyntuckerwatson@gmail.com
Share this property:
Contact Carolyn Watson
Schedule A Showing
Request more information
- Home
- Property Search
- Search results
- 4743 11th Court, OCALA, FL 34475
- MLS#: OM700764 ( Residential )
- Street Address: 4743 11th Court
- Viewed: 110
- Price: $369,900
- Price sqft: $127
- Waterfront: No
- Year Built: 2022
- Bldg sqft: 2905
- Bedrooms: 3
- Total Baths: 2
- Full Baths: 2
- Garage / Parking Spaces: 2
- Days On Market: 125
- Additional Information
- Geolocation: 29.2357 / -82.1479
- County: MARION
- City: OCALA
- Zipcode: 34475
- Subdivision: Evergreen Estate
- Elementary School: Shady Hill
- Middle School: Howard
- High School: Vanguard
- Provided by: COMPASS FLORIDA LLC
- Contact: Clayton Wagner
- 407-203-9441

- DMCA Notice
-
DescriptionDiscover the charm of Evergreen Estates with this beautifully appointed 3 bedroom, 2 bathroom smart home. As you enter, a stunning tongue and groove ceiling in the foyer sets the tone for the modern elegance found throughout. The grand open concept living area boasts high tray ceilings and a decorative electric fireplace, creating an inviting space for relaxation and entertainment. The heart of this home is undoubtedly the kitchen, featuring a massive island with quartz countertops, tile backsplash, and a spacious eat in design enhanced by recessed lighting for functionality and style. Experience the convenience of smart home technology, allowing you to control the lights, thermostats, laundry machines, and more with just the touch of a button. Tile floors flow seamlessly through the main areas, while carpet floors add a cozy touch to the bedrooms. The primary suite is a true retreat, complete with an ensuite bathroom featuring a double sink and a walk in tile shower. Each additional bedroom is generously sized, providing ample space for family or guests. Step outside to enjoy the large covered back porch and fully fenced back yard, perfect for outdoor gatherings or quiet moments. With its strategic location just 10 minutes from downtown Ocala, you'll enjoy easy access to all the offerings of the city while relishing the tranquility of your own haven. This home is a perfect blend of modern amenities and comfortable living.
All
Similar
Property Features
Appliances
- Dishwasher
- Disposal
- Electric Water Heater
- Microwave
- Range
- Refrigerator
Home Owners Association Fee
- 44.00
Association Name
- Bosshardt Property Management
Association Phone
- 352-671-8203
Carport Spaces
- 0.00
Close Date
- 0000-00-00
Cooling
- Central Air
Country
- US
Covered Spaces
- 0.00
Exterior Features
- Lighting
- Private Mailbox
- Rain Gutters
- Sliding Doors
Fencing
- Fenced
- Other
Flooring
- Carpet
- Tile
Garage Spaces
- 2.00
Heating
- Heat Pump
High School
- Vanguard High School
Insurance Expense
- 0.00
Interior Features
- Ceiling Fans(s)
- Eat-in Kitchen
- High Ceilings
- Open Floorplan
- Smart Home
- Thermostat
- Tray Ceiling(s)
- Walk-In Closet(s)
Legal Description
- SEC 31 TWP 14 RGE 22 PLAT BOOK 011 PAGE 126 EVERGREEN ESTATES PHASE 2 & 3 BLK K LOT 3
Levels
- One
Living Area
- 2131.00
Lot Features
- Cleared
- Landscaped
- Level
- Paved
Middle School
- Howard Middle School
Area Major
- 34475 - Ocala
Net Operating Income
- 0.00
Occupant Type
- Owner
Open Parking Spaces
- 0.00
Other Expense
- 0.00
Parcel Number
- 15328-011-03
Parking Features
- Driveway
- Garage Door Opener
Pets Allowed
- Yes
Property Type
- Residential
Roof
- Shingle
School Elementary
- Shady Hill Elementary School
Sewer
- Public Sewer
Tax Year
- 2024
Township
- 14S
Utilities
- Cable Available
- Electricity Connected
- Sewer Connected
- Water Connected
Views
- 110
Virtual Tour Url
- https://www.propertypanorama.com/instaview/stellar/OM700764
Water Source
- Public
Year Built
- 2022
Zoning Code
- PUD
Listings provided courtesy of The Hernando County Association of Realtors MLS.
Listing Data ©2025 REALTOR® Association of Citrus County
The information provided by this website is for the personal, non-commercial use of consumers and may not be used for any purpose other than to identify prospective properties consumers may be interested in purchasing.Display of MLS data is usually deemed reliable but is NOT guaranteed accurate.
Datafeed Last updated on September 7, 2025 @ 12:00 am
©2006-2025 brokerIDXsites.com - https://brokerIDXsites.com
Sign Up Now for Free!X
Call Direct: Brokerage Office: Mobile: 941.815.8430
Registration Benefits:
- New Listings & Price Reduction Updates sent directly to your email
- Create Your Own Property Search saved for your return visit.
- "Like" Listings and Create a Favorites List
* NOTICE: By creating your free profile, you authorize us to send you periodic emails about new listings that match your saved searches and related real estate information.If you provide your telephone number, you are giving us permission to call you in response to this request, even if this phone number is in the State and/or National Do Not Call Registry.
Already have an account? Login to your account.
