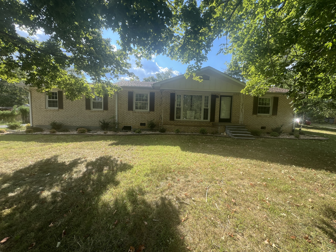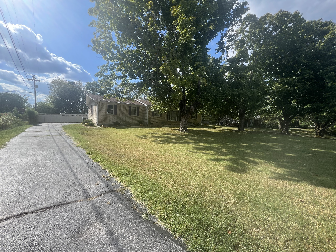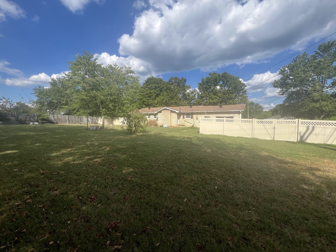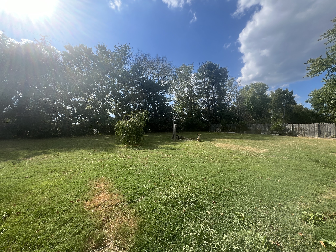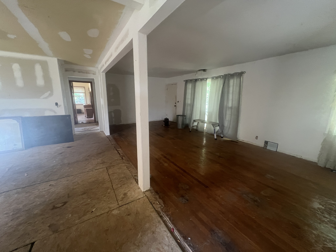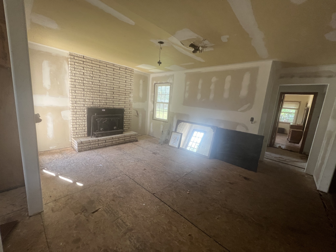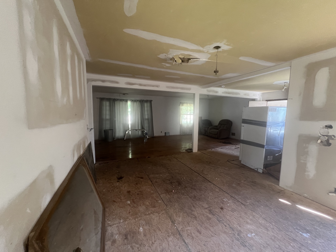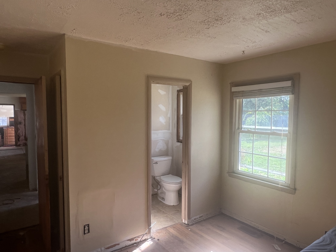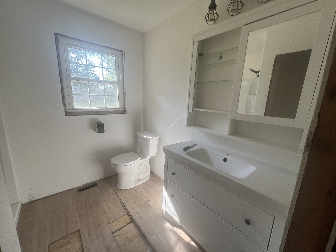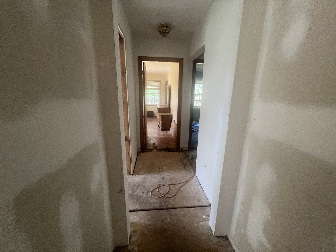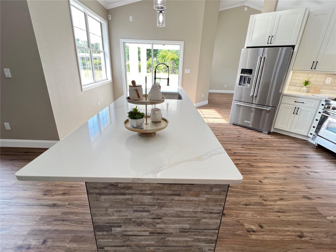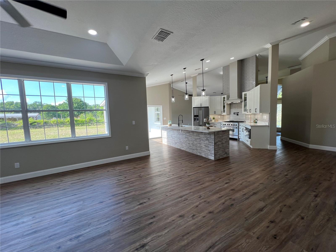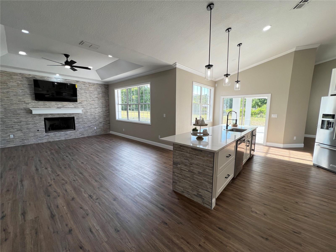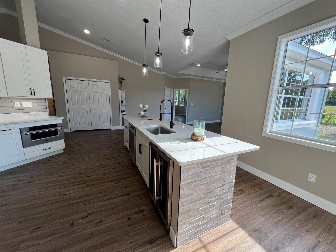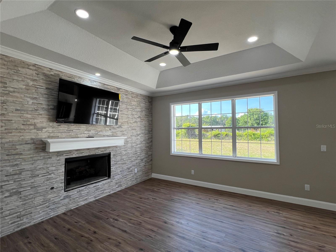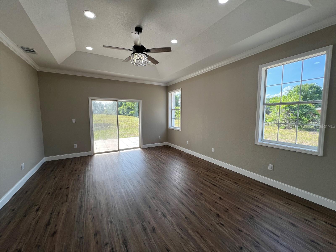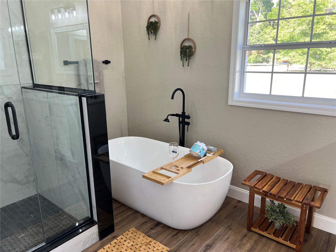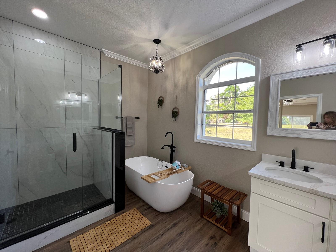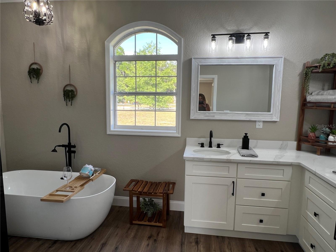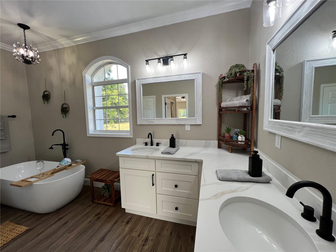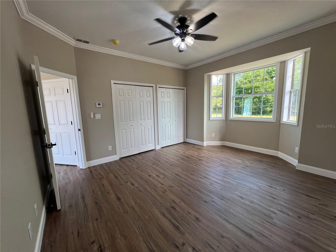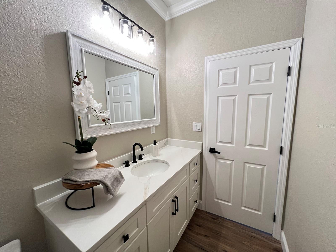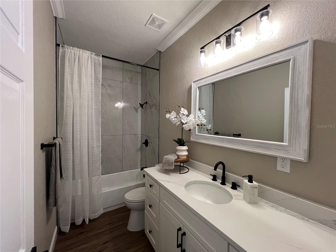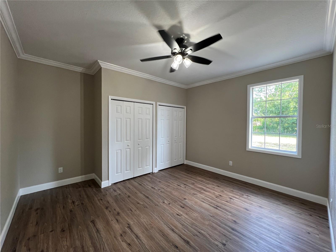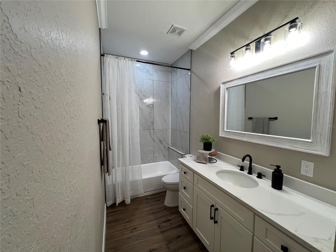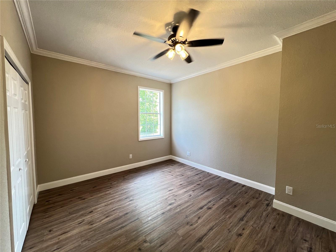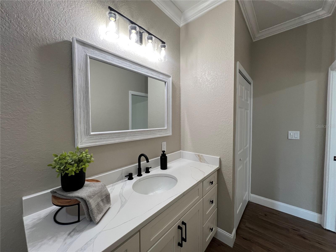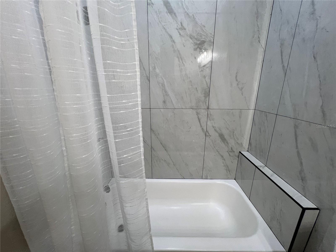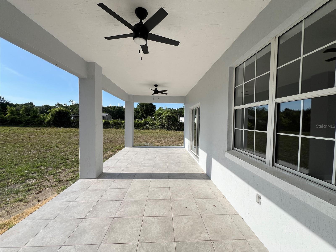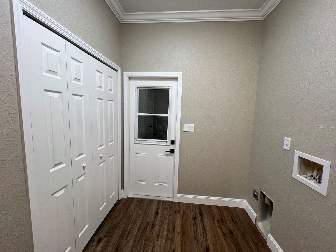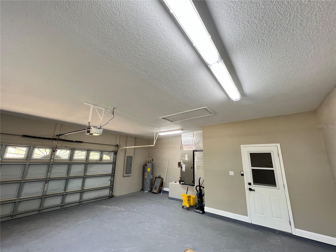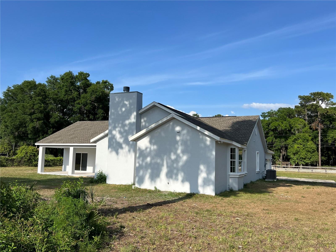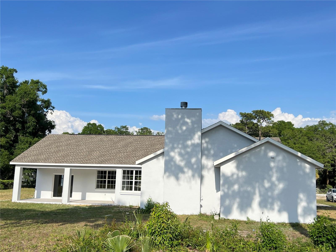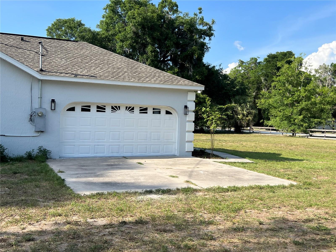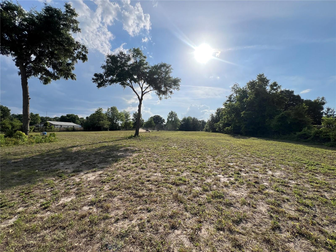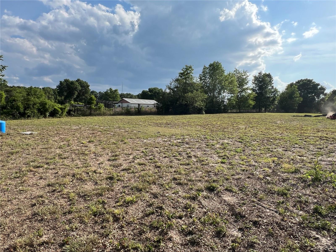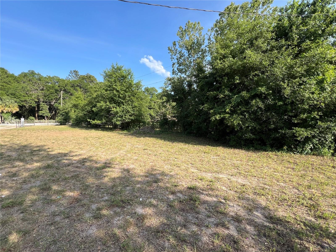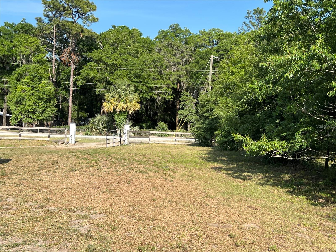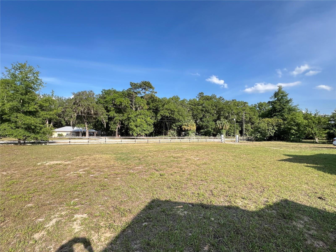
- Carolyn Watson, REALTOR ®
- Tropic Shores Realty
- Mobile: 941.815.8430
- carolyntuckerwatson@gmail.com
Share this property:
Contact Carolyn Watson
Schedule A Showing
Request more information
- Home
- Property Search
- Search results
- 13430 30th Court, ANTHONY, FL 32617
- MLS#: OM700665 ( Residential )
- Street Address: 13430 30th Court
- Viewed: 15
- Price: $659,900
- Price sqft: $172
- Waterfront: No
- Year Built: 2017
- Bldg sqft: 3829
- Bedrooms: 4
- Total Baths: 3
- Full Baths: 3
- Garage / Parking Spaces: 2
- Days On Market: 16
- Additional Information
- Geolocation: 29.3453 / -82.0973
- County: MARION
- City: ANTHONY
- Zipcode: 32617
- Subdivision: Sparr Mini Ranches
- Provided by: SELLSTATE NEXT GENERATION REAL
- Contact: Cheryl Bednar-Jimenez
- 352-387-2383

- DMCA Notice
-
DescriptionExperience modern comfort and country charm on this beautifully updated 3 acre property. This 4 bedroom, 3 bath home with an office spans over 2,850 square feet and has been extensively upgraded and essentially rebuilt from the ground up, the home boasts all new drywall, electrical systems, recessed and designer lighting, a brand new roof, and a powerful 4 ton A/C system. Every inch reflects quality and care, from the 5 inch baseboards to the beautiful window casing to the crown molding. Freshly painted in soft, neutral tones with luxury vinyl plank flooring throughoutno carpet, no thresholds for a seamless flowthis home offers a bright, open layout with soaring ceilings and abundance of natural light. The chefs kitchen features a dramatic full tile backsplash, custom hood vent, solid wood cabinetry, quartz countertops, and an oversized island with a double glass door beverage cooler. The chef will love the 36 inch Z line gas stove, drawer microwave and extra large refrigerator. The family room includes a tray ceiling, stacked stone accent wall, and cozy gas fireplace. The spacious primary suite offers tray ceilings, dual walk in closets, and spa like bath with oversized porcelain tile shower, a freestanding soaking tub and double quartz vanities. Step outside to enjoy the serenity of your private acreage from the expansive patioperfect for morning coffee or sunset views. The propertys curb appeal is enhanced by fresh landscaping, a newly added gravel driveway, and a gated entrance flanked by lighted columns. Whether youre looking for a high end homestead, a future equestrian setup, or a quiet estate to relax and unwind, this exceptional property has it all. Added bonus the home is only 13 miles away to the world renowned World Equestrian Center. You can easily and quickly commute to the local attraction. Note: Home was renovated due to defective Chinese drywall in 2003, which was removed and replaced in 2025.
All
Similar
Property Features
Appliances
- Dishwasher
- Disposal
- Electric Water Heater
- Exhaust Fan
- Microwave
- Range
- Range Hood
- Refrigerator
- Wine Refrigerator
Home Owners Association Fee
- 0.00
Carport Spaces
- 0.00
Close Date
- 0000-00-00
Cooling
- Central Air
Country
- US
Covered Spaces
- 0.00
Exterior Features
- Lighting
- Rain Gutters
- Sliding Doors
Fencing
- Board
- Fenced
- Wire
Flooring
- Luxury Vinyl
Garage Spaces
- 2.00
Heating
- Electric
Insurance Expense
- 0.00
Interior Features
- Built-in Features
- Cathedral Ceiling(s)
- Ceiling Fans(s)
- Crown Molding
- Kitchen/Family Room Combo
- Living Room/Dining Room Combo
- Open Floorplan
- Primary Bedroom Main Floor
- Solid Wood Cabinets
- Split Bedroom
- Stone Counters
- Tray Ceiling(s)
- Vaulted Ceiling(s)
- Walk-In Closet(s)
Legal Description
- SEC 22 TWP 13 RGE 22 PLAT BOOK UNR SPARR MINI RANCHES TRACT 20 BEING MORE FULLY DESC AS FOLLOWS: COM AT NW COR OF SW 1/4 TH S 01-46/12 E 30.01 FT TH N 89-29-01 E 1988.85 FT TH S 01-27-22 E 198.07 FT TO POB TH N 89-29-01 E 660.09 FT TH S 01-27-22 E 19 8.07 FT TH S 89-29-01 W 660.09 FT TH N 01-27-22 W 198-07 FT TO POB
Levels
- One
Living Area
- 2857.00
Lot Features
- Cleared
- Farm
- In County
- Landscaped
- Level
- Pasture
Area Major
- 32617 - Anthony
Net Operating Income
- 0.00
Occupant Type
- Vacant
Open Parking Spaces
- 0.00
Other Expense
- 0.00
Parcel Number
- 07901-000-20
Parking Features
- Driveway
- Garage Door Opener
Pets Allowed
- Yes
Possession
- Close Of Escrow
Property Type
- Residential
Roof
- Shingle
Sewer
- Septic Tank
Tax Year
- 2024
Township
- 13S
Utilities
- BB/HS Internet Available
- Cable Available
- Electricity Connected
- Phone Available
- Propane
- Water Connected
Views
- 15
Virtual Tour Url
- https://www.propertypanorama.com/instaview/stellar/OM700665
Water Source
- Private
- Well
Year Built
- 2017
Zoning Code
- A1
Listings provided courtesy of The Hernando County Association of Realtors MLS.
Listing Data ©2025 REALTOR® Association of Citrus County
The information provided by this website is for the personal, non-commercial use of consumers and may not be used for any purpose other than to identify prospective properties consumers may be interested in purchasing.Display of MLS data is usually deemed reliable but is NOT guaranteed accurate.
Datafeed Last updated on May 17, 2025 @ 12:00 am
©2006-2025 brokerIDXsites.com - https://brokerIDXsites.com
Sign Up Now for Free!X
Call Direct: Brokerage Office: Mobile: 941.815.8430
Registration Benefits:
- New Listings & Price Reduction Updates sent directly to your email
- Create Your Own Property Search saved for your return visit.
- "Like" Listings and Create a Favorites List
* NOTICE: By creating your free profile, you authorize us to send you periodic emails about new listings that match your saved searches and related real estate information.If you provide your telephone number, you are giving us permission to call you in response to this request, even if this phone number is in the State and/or National Do Not Call Registry.
Already have an account? Login to your account.

