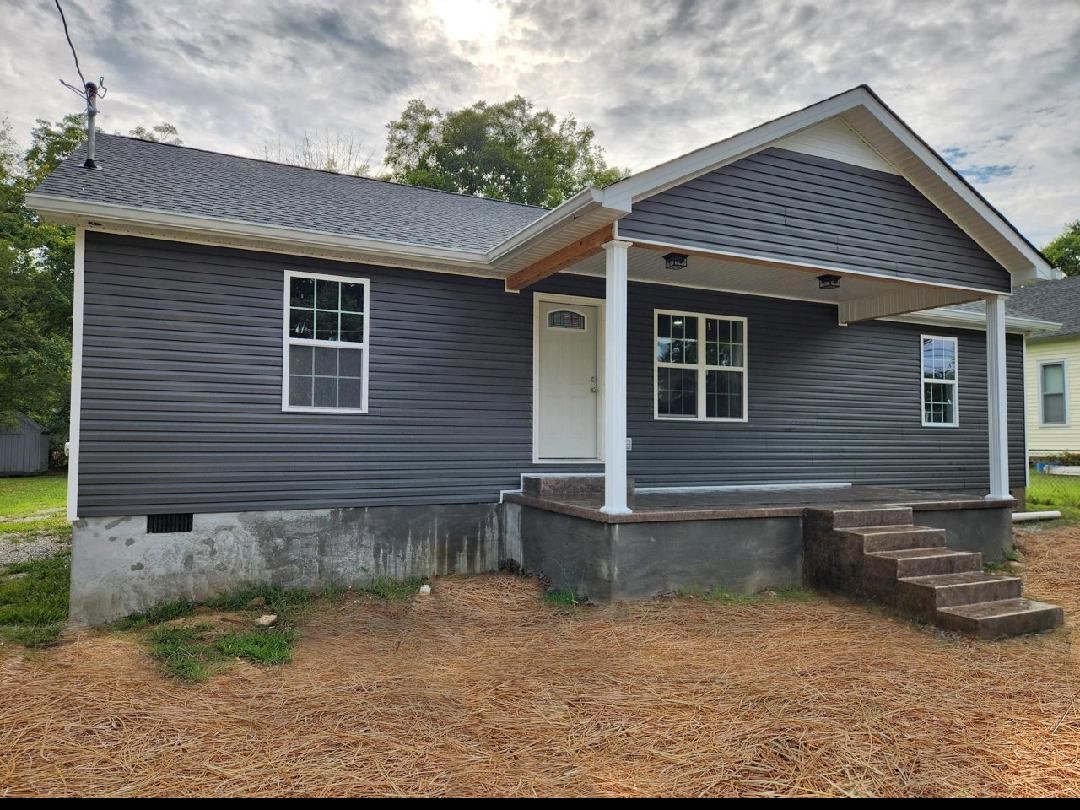
- Carolyn Watson, REALTOR ®
- Tropic Shores Realty
- Mobile: 941.815.8430
- carolyntuckerwatson@gmail.com
Share this property:
Contact Carolyn Watson
Schedule A Showing
Request more information
- Home
- Property Search
- Search results
- 6376 97th Terrace Road, OCALA, FL 34481
- MLS#: OM700288 ( Residential )
- Street Address: 6376 97th Terrace Road
- Viewed: 7
- Price: $345,000
- Price sqft: $131
- Waterfront: No
- Year Built: 2019
- Bldg sqft: 2637
- Bedrooms: 2
- Total Baths: 2
- Full Baths: 2
- Days On Market: 63
- Additional Information
- Geolocation: 29.1238 / -82.2803
- County: MARION
- City: OCALA
- Zipcode: 34481
- Subdivision: Stone Crk By Del Webb Longleaf

- DMCA Notice
-
DescriptionWelcome to this stunning 2019 Summerwood model located in the desirable Longleaf neighborhood of Stone Creek, Ocalas premier 55+ active adult community. From the moment you arrive, you're welcomed by an elegant 8 foot glass front door that opens into a thoughtfully designed open concept floor plan, perfect for both comfortable living and entertaining. Guests will feel right at home in a spacious guest bedroom with plush carpet and easy access to a beautifully appointed bathroom featuring quartz countertops, comfort height vanity, and a tub/shower combo. A versatile flex room nearby with stylish vinyl plank flooring offers the ideal space for a home office, den, or hobby room. The heart of the home is the chef inspired kitchen, boasting maple cabinetry, gleaming quartz countertops, a polished marble backsplash, Whirlpool appliances, a generous island, and a walk in pantry to meet all your culinary needs. The adjacent dining area provides the perfect spot for intimate meals or festive gatherings. The spacious living room flows seamlessly from the kitchen and dining areas, complete with crown molding, wide baseboards, and upgraded ceiling fans for added comfort and charm. Retreat to the tranquil primary suite with soft carpeting, abundant natural light, and an en suite bath featuring dual quartz vanities at comfort height, a walk in tiled shower, and a built in vanity. A custom designed walk in closet offers exceptional storage with shelving for over 30 pairs of shoes and ample room for every wardrobe need. The enclosed lanai, featuring vinyl plank flooring and sun resistant shades, is the perfect space to relax or entertain year round, offering privacy or a sunny view of the outdoors at your discretion. Additional highlights include a well appointed laundry room with Samsung appliances, laundry sink, and folding counter, a spacious two car garage with added storage, and a water softener system for enhanced home comfort. Enjoy the incredible amenities of Stone Creek, including a clubhouse, resort style pool, fitness center, golf course, restaurant, dog park, tennis courts, and golf cart trailsall within a secure, 24 hour gated community. Dont miss the chance to make this beautiful home yours and experience the lifestyle youve been dreaming of! *FURNITURE AND DECOR AVAILABLE*
All
Similar
Property Features
Appliances
- Dishwasher
- Disposal
- Dryer
- Electric Water Heater
- Microwave
- Range
- Refrigerator
- Washer
- Water Softener
Association Amenities
- Fitness Center
- Gated
- Golf Course
- Pickleball Court(s)
- Pool
- Recreation Facilities
- Tennis Court(s)
Home Owners Association Fee
- 250.00
Home Owners Association Fee Includes
- Guard - 24 Hour
- Common Area Taxes
- Pool
- Internet
- Maintenance Structure
- Maintenance Grounds
- Management
- Private Road
- Recreational Facilities
- Security
- Trash
Association Name
- First Services
Association Phone
- 352-237-8418
Builder Model
- Summerwood
Carport Spaces
- 0.00
Close Date
- 0000-00-00
Cooling
- Central Air
Country
- US
Covered Spaces
- 0.00
Exterior Features
- Rain Gutters
- Sidewalk
Flooring
- Carpet
- Tile
Garage Spaces
- 2.00
Heating
- Central
Insurance Expense
- 0.00
Interior Features
- Ceiling Fans(s)
- Open Floorplan
- Solid Surface Counters
- Split Bedroom
- Thermostat
- Walk-In Closet(s)
- Window Treatments
Legal Description
- SEC 02 TWP 16 RGE 20 PLAT BOOK 013 PAGE 107 STONE CREEK BY DEL WEBB - LONGLEAF REPLAT NO 4 LOT 46
Levels
- One
Living Area
- 1916.00
Lot Features
- Near Golf Course
- Sidewalk
- Paved
Area Major
- 34481 - Ocala
Net Operating Income
- 0.00
Occupant Type
- Vacant
Open Parking Spaces
- 0.00
Other Expense
- 0.00
Parcel Number
- 3489-604-046
Pets Allowed
- Yes
Property Type
- Residential
Roof
- Shingle
Sewer
- Public Sewer
Tax Year
- 2024
Township
- 16S
Utilities
- Electricity Connected
Virtual Tour Url
- https://www.propertypanorama.com/instaview/stellar/OM700288
Water Source
- Public
Year Built
- 2019
Zoning Code
- PUD
Listings provided courtesy of The Hernando County Association of Realtors MLS.
Listing Data ©2025 REALTOR® Association of Citrus County
The information provided by this website is for the personal, non-commercial use of consumers and may not be used for any purpose other than to identify prospective properties consumers may be interested in purchasing.Display of MLS data is usually deemed reliable but is NOT guaranteed accurate.
Datafeed Last updated on July 3, 2025 @ 12:00 am
©2006-2025 brokerIDXsites.com - https://brokerIDXsites.com
Sign Up Now for Free!X
Call Direct: Brokerage Office: Mobile: 941.815.8430
Registration Benefits:
- New Listings & Price Reduction Updates sent directly to your email
- Create Your Own Property Search saved for your return visit.
- "Like" Listings and Create a Favorites List
* NOTICE: By creating your free profile, you authorize us to send you periodic emails about new listings that match your saved searches and related real estate information.If you provide your telephone number, you are giving us permission to call you in response to this request, even if this phone number is in the State and/or National Do Not Call Registry.
Already have an account? Login to your account.






























































