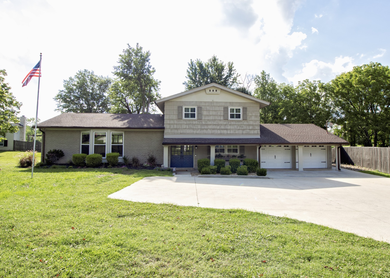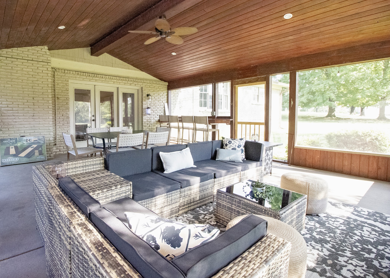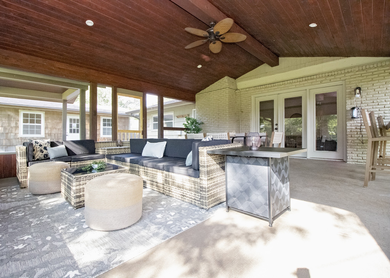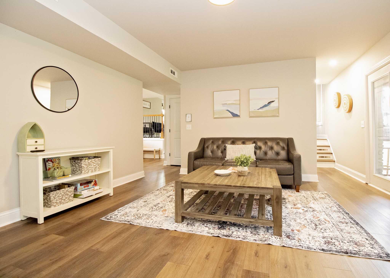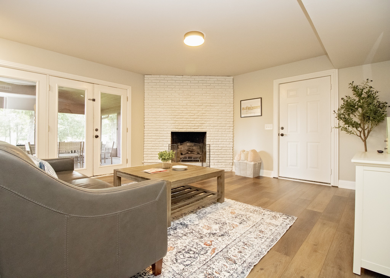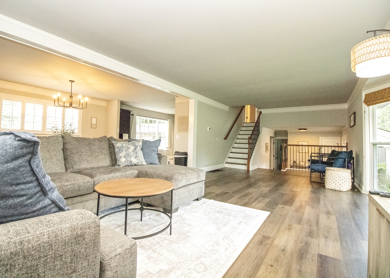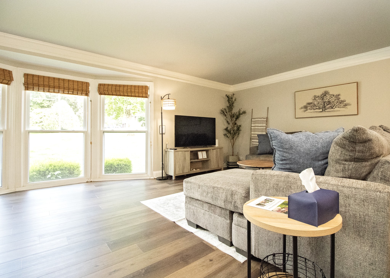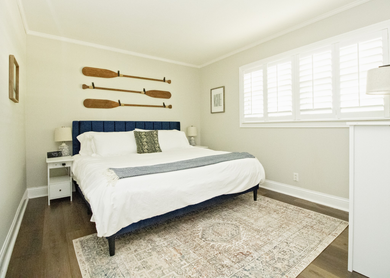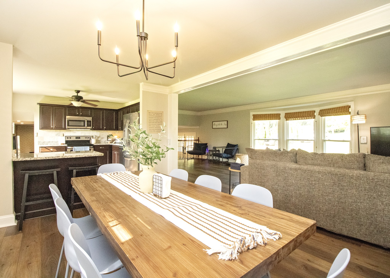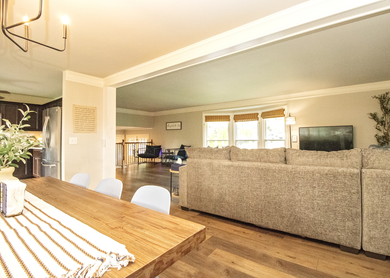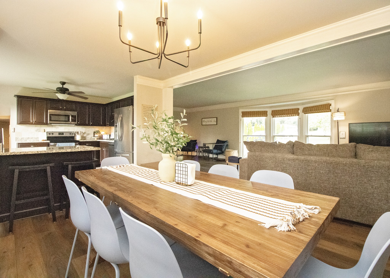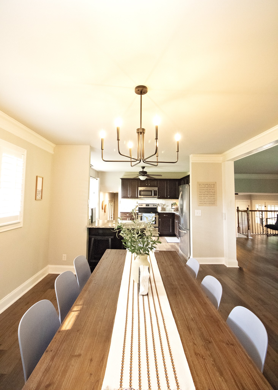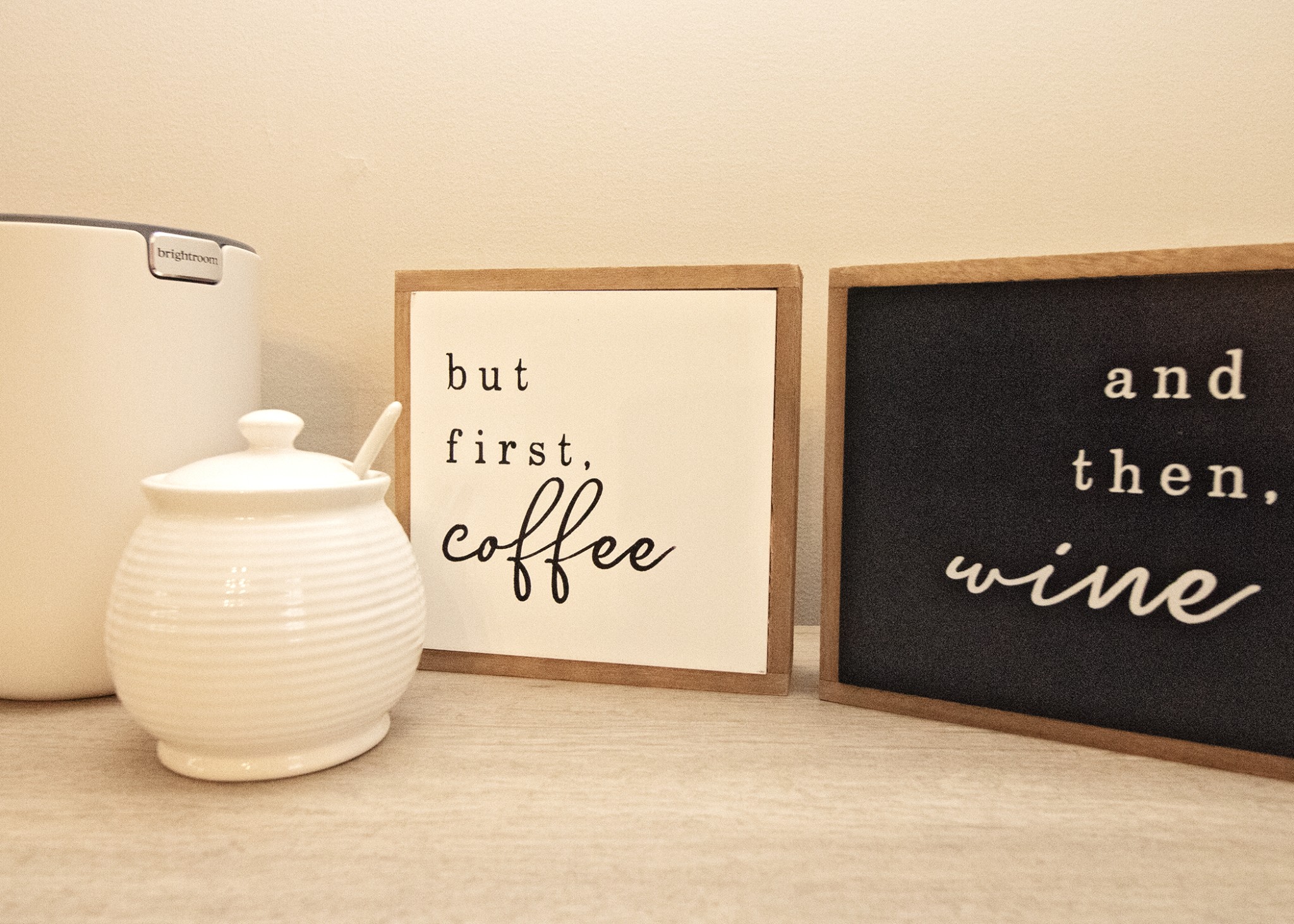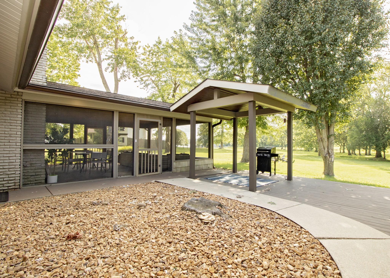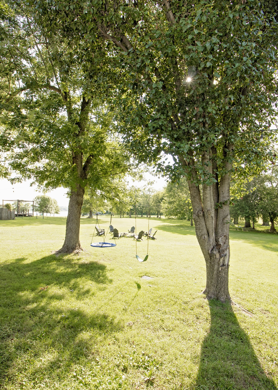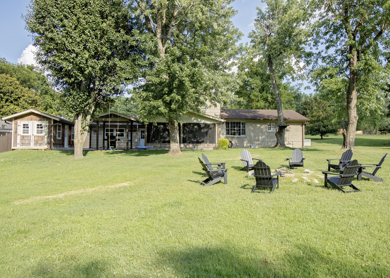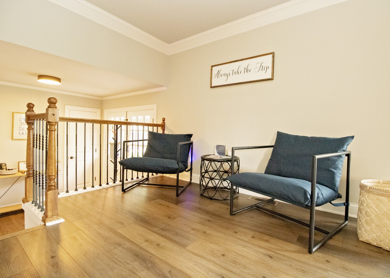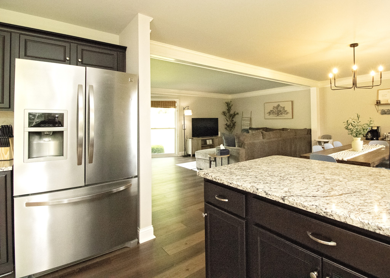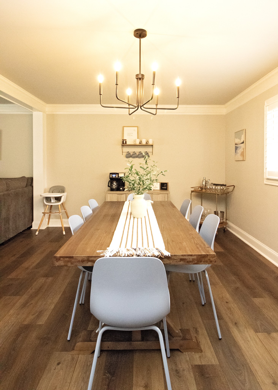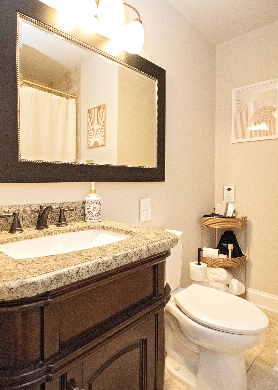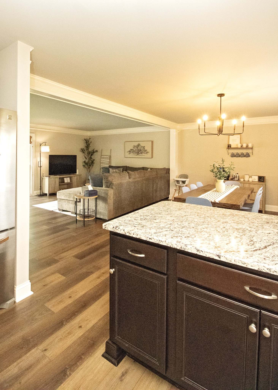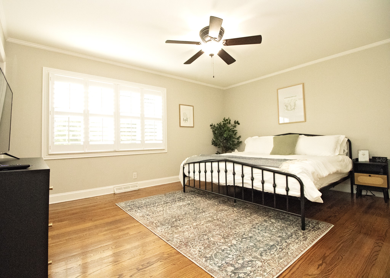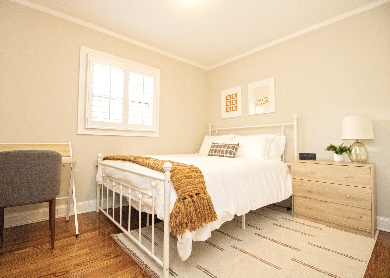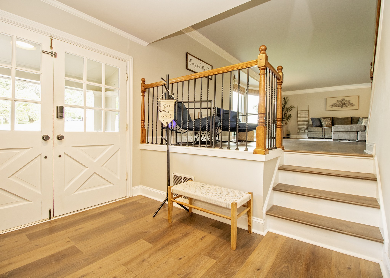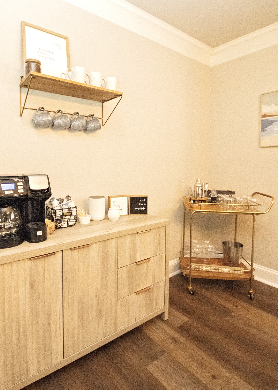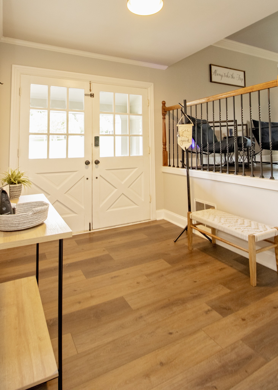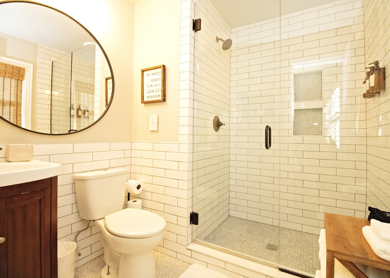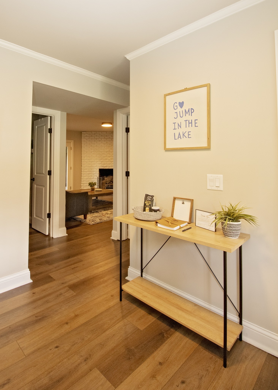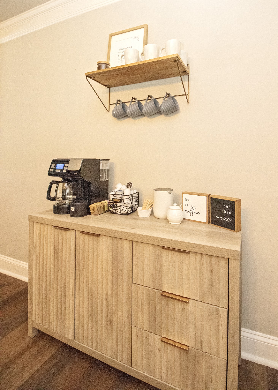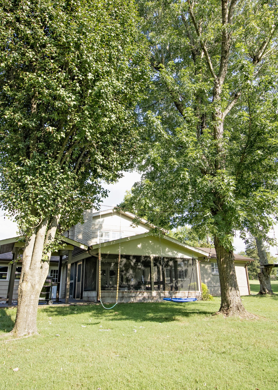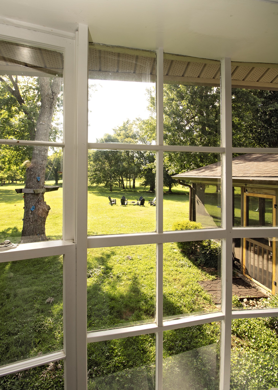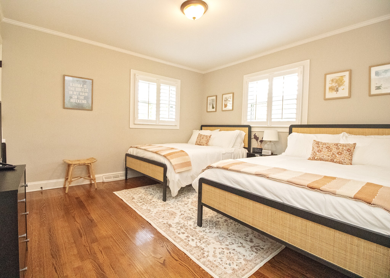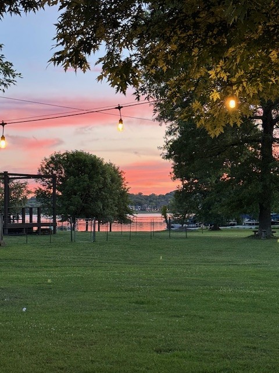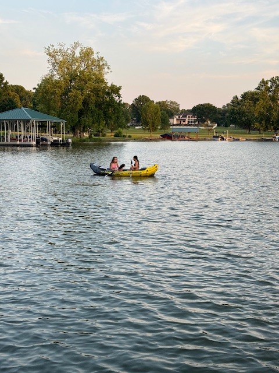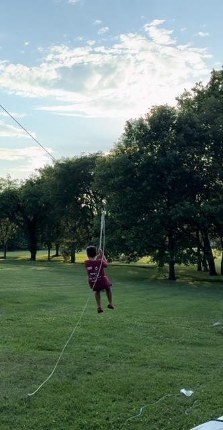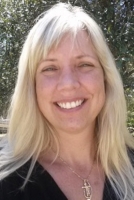
- Carolyn Watson, REALTOR ®
- Tropic Shores Realty
- Mobile: 941.815.8430
- carolyntuckerwatson@gmail.com
Share this property:
Contact Carolyn Watson
Schedule A Showing
Request more information
- Home
- Property Search
- Search results
- 9532 70th Loop, OCALA, FL 34481
Adult Community
- MLS#: OM699875 ( Residential )
- Street Address: 9532 70th Loop
- Viewed: 82
- Price: $568,865
- Price sqft: $145
- Waterfront: No
- Year Built: 2013
- Bldg sqft: 3911
- Bedrooms: 3
- Total Baths: 3
- Full Baths: 3
- Garage / Parking Spaces: 3
- Days On Market: 47
- Additional Information
- Geolocation: 29.1123 / -82.2724
- County: MARION
- City: OCALA
- Zipcode: 34481
- Subdivision: Stone Creek
- Provided by: NEXT GENERATION REALTY OF MARION COUNTY LLC
- Contact: Deborah Sumey
- 352-342-9730

- DMCA Notice
-
DescriptionWelcome to this stunning 3 bedroom, 3 bathroom lakefront home with an enclosed sunroom that offers the perfect blend of elegance, comfort, and functionality. Nestled in a prime location with a picture perfect view of the lakes fountain, this home boasts a spacious screened in lanai with beautiful paver flooringideal for relaxing or entertaining while enjoying the serene water view. Inside, you'll find engineered hardwood flooring throughout, with tile in the bathrooms for a clean, polished look. The kitchen is a chefs dream with 42" cabinets, under cabinet lighting, sliding drawers in the cabinets, and a layout that opens seamlessly into the living space. The primary suite features a large, tiled walk in shower and generous closet space. Plantation shutters add charm and style, while crown molding and ceiling fans throughout enhance both form and function. The versatile flex room is perfect for an office, hobby space, or extra guest room, complete with elegant glass French doors. A finished sunroom with a mini split system offers year round comfort and extra living space. The home also includes a screened front patio, a paver driveway, and has been freshly paintedmaking it move in ready. Dont miss the opportunity to own this beautifully maintained lakefront gem!
All
Similar
Property Features
Appliances
- Dishwasher
- Disposal
- Dryer
- Electric Water Heater
- Microwave
- Range
- Range Hood
- Refrigerator
- Washer
Association Amenities
- Basketball Court
- Clubhouse
- Fitness Center
- Gated
- Pickleball Court(s)
- Pool
- Racquetball
- Recreation Facilities
- Sauna
- Spa/Hot Tub
- Tennis Court(s)
- Trail(s)
Home Owners Association Fee
- 250.00
Home Owners Association Fee Includes
- Guard - 24 Hour
- Common Area Taxes
- Pool
- Escrow Reserves Fund
- Management
- Private Road
- Recreational Facilities
- Trash
Association Name
- First Service Residential
Association Phone
- 352-237-8418
Builder Model
- Dunwoody Trail
Carport Spaces
- 0.00
Close Date
- 0000-00-00
Cooling
- Central Air
Country
- US
Covered Spaces
- 0.00
Exterior Features
- Lighting
- Rain Gutters
- Sidewalk
- Sliding Doors
Flooring
- Hardwood
- Tile
Garage Spaces
- 3.00
Heating
- Central
- Electric
- Heat Pump
Insurance Expense
- 0.00
Interior Features
- Ceiling Fans(s)
- Crown Molding
- High Ceilings
- Kitchen/Family Room Combo
- Open Floorplan
- Primary Bedroom Main Floor
- Stone Counters
- Thermostat
- Walk-In Closet(s)
- Window Treatments
Legal Description
- SEC 11 TWP 16 RGE 20 PLAT BOOK 012 PAGE 054 STONE CREEK BY DEL WEBB WESTON PH 1 & 2 LOT 14
Levels
- One
Living Area
- 2773.00
Lot Features
- Landscaped
- Private
- Sidewalk
- Paved
Area Major
- 34481 - Ocala
Net Operating Income
- 0.00
Occupant Type
- Owner
Open Parking Spaces
- 0.00
Other Expense
- 0.00
Parcel Number
- 3489-303-014
Parking Features
- Driveway
- Garage Door Opener
- Golf Cart Garage
Pets Allowed
- Yes
Possession
- Close Of Escrow
Property Type
- Residential
Roof
- Shingle
Sewer
- Private Sewer
Style
- Craftsman
Tax Year
- 2024
Township
- 16S
Utilities
- Cable Available
- Electricity Connected
- Private
- Sewer Connected
- Underground Utilities
- Water Connected
View
- Water
Views
- 82
Water Source
- Private
Year Built
- 2013
Zoning Code
- PUD
Listings provided courtesy of The Hernando County Association of Realtors MLS.
Listing Data ©2025 REALTOR® Association of Citrus County
The information provided by this website is for the personal, non-commercial use of consumers and may not be used for any purpose other than to identify prospective properties consumers may be interested in purchasing.Display of MLS data is usually deemed reliable but is NOT guaranteed accurate.
Datafeed Last updated on June 8, 2025 @ 12:00 am
©2006-2025 brokerIDXsites.com - https://brokerIDXsites.com
Sign Up Now for Free!X
Call Direct: Brokerage Office: Mobile: 941.815.8430
Registration Benefits:
- New Listings & Price Reduction Updates sent directly to your email
- Create Your Own Property Search saved for your return visit.
- "Like" Listings and Create a Favorites List
* NOTICE: By creating your free profile, you authorize us to send you periodic emails about new listings that match your saved searches and related real estate information.If you provide your telephone number, you are giving us permission to call you in response to this request, even if this phone number is in the State and/or National Do Not Call Registry.
Already have an account? Login to your account.
