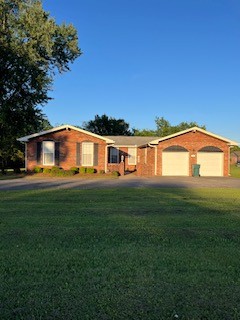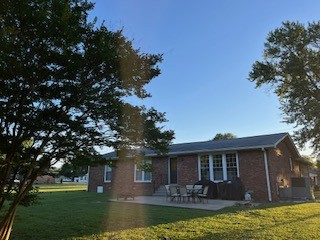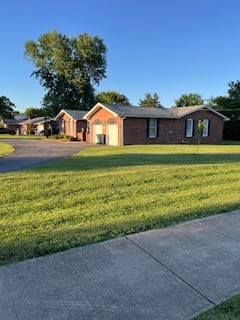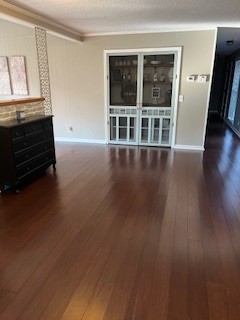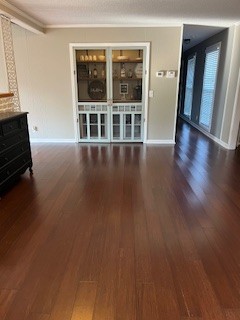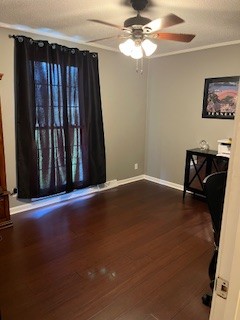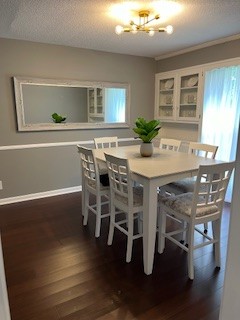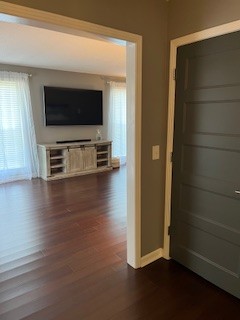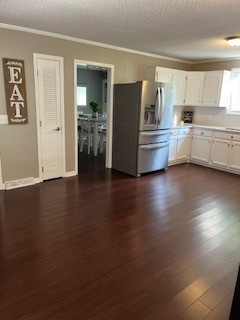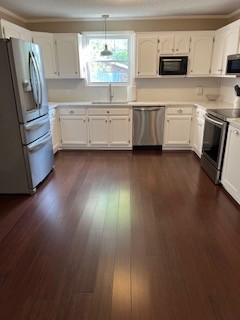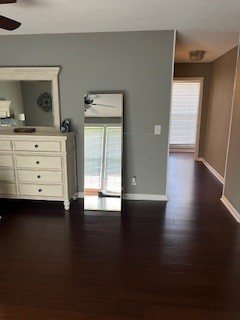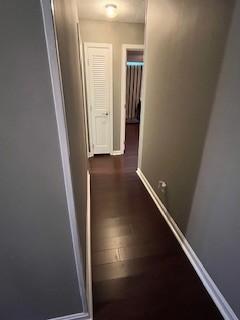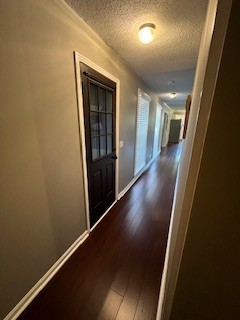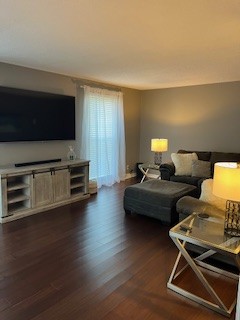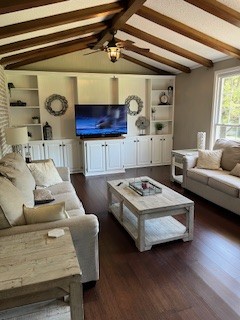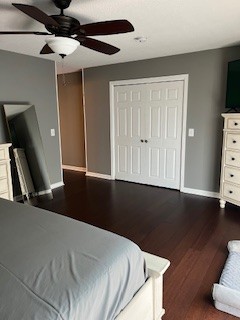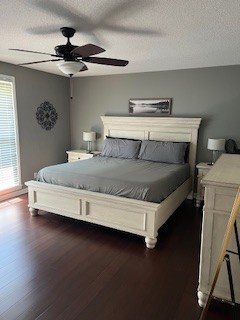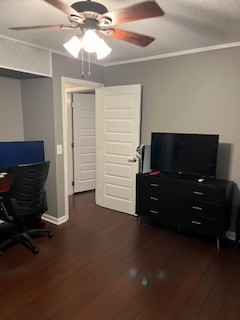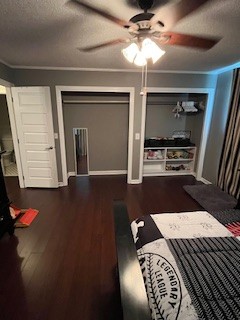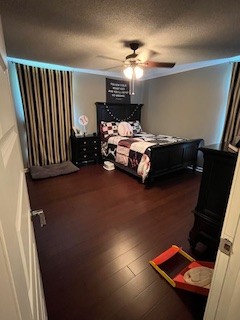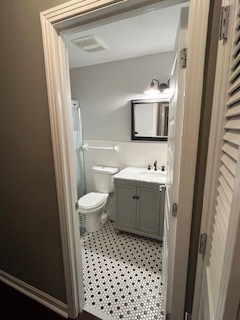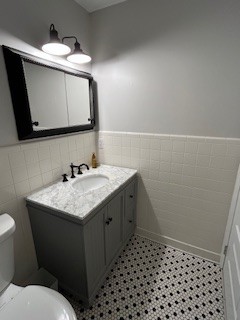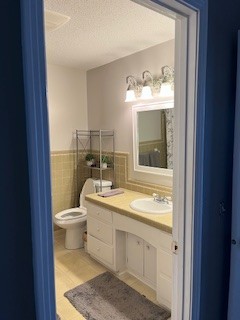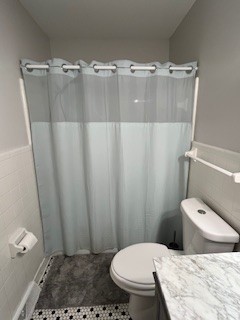
- Carolyn Watson, REALTOR ®
- Tropic Shores Realty
- Mobile: 941.815.8430
- carolyntuckerwatson@gmail.com
Share this property:
Contact Carolyn Watson
Schedule A Showing
Request more information
- Home
- Property Search
- Search results
- 7407 202 Court, DUNNELLON, FL 34431
Reduced
- MLS#: OM699416 ( Residential )
- Street Address: 7407 202 Court
- Viewed: 31
- Price: $574,995
- Price sqft: $355
- Waterfront: No
- Year Built: 2022
- Bldg sqft: 1618
- Bedrooms: 3
- Total Baths: 2
- Full Baths: 2
- Garage / Parking Spaces: 3
- Days On Market: 54
- Additional Information
- Geolocation: 29.113 / -82.4563
- County: MARION
- City: DUNNELLON
- Zipcode: 34431
- Subdivision: Rainbow Acres
- Elementary School: Dunnellon Elementary School
- Middle School: Dunnellon Middle School
- High School: Dunnellon High School
- Provided by: LOKATION
- Contact: Kellie Yagel
- 954-545-5583

- DMCA Notice
-
DescriptionNEW PRICE REDUCTION: Looking for the perfect location? This beautiful pool home has it all. Located just 30 minutes from both World Equestrian Center and HITS, it's ideal for equestrians looking to make Ocala their home. Nature lovers will love being just minutes from the stunning Rainbow Springs. Built only 2 years ago, this custom home sits on just under 2 acres and features a well designed split floor plan with spacious living areas. One of the standout features is the screened in pool, accessible from the kitchen, living room, and master suite perfect for both relaxing and entertaining. The expansive 3 4 car garage offers both front and rear (drive through) entrances, is climate controlled, and includes automatic openers and interior access. It's the perfect space for a workshop, home gym, extra storage, or even your big kid toys. The separate laundry room is located just off the kitchen, very spacious, complete with pantry closet and a convenient entry into the garage. Inside, you'll find impact windows throughout, a water softener system, and an open concept layout that connects the kitchen, dining, and living areas ideal for staying connected with family and guests. The kitchen is thoughtfully designed with a large breakfast island that provides extra prep space or a casual spot for coffee and conversation. A direct access door to the pool makes outdoor entertaining a breeze. The spacious master suite offers a tray ceiling, walk in closet, and a luxurious en suite bathroom featuring a granite double vanity and oversized walk in shower. Large windows and sliding doors provide pool access and allow for plenty of natural light and serene views. The second and third bedrooms share a nicely sized full bath with a granite vanity and walk in tiled shower. The outdoor space continues to impress beyond the screened pool area with a fenced dog/play yard that's easily viewable from the home. Beyond that, the rear of the property offers a natural wooded area with trails, perfect for exploring or simply enjoying privacy. All of this is located on a paved road in a quiet neighborhood with no HOA.
All
Similar
Property Features
Appliances
- Dishwasher
- Dryer
- Freezer
- Range
- Refrigerator
- Washer
Home Owners Association Fee
- 0.00
Carport Spaces
- 0.00
Close Date
- 0000-00-00
Cooling
- Central Air
Country
- US
Covered Spaces
- 0.00
Exterior Features
- Rain Gutters
- Sliding Doors
Fencing
- Chain Link
Flooring
- Luxury Vinyl
- Tile
Garage Spaces
- 3.00
Heating
- Electric
High School
- Dunnellon High School
Insurance Expense
- 0.00
Interior Features
- Cathedral Ceiling(s)
- Ceiling Fans(s)
- Eat-in Kitchen
- High Ceilings
- Living Room/Dining Room Combo
- Open Floorplan
- Split Bedroom
- Stone Counters
- Thermostat
- Walk-In Closet(s)
- Window Treatments
Legal Description
- Lots 8 and 9
- of Rainbow Acres Unit 3
- according to the Plat thereof as recorded in Plat Book G
- Page 97
- of the Public Records of Marion County
- Florida
Levels
- One
Living Area
- 1618.00
Lot Features
- Cleared
- Oversized Lot
Middle School
- Dunnellon Middle School
Area Major
- 34431 - Dunnellon
Net Operating Income
- 0.00
Occupant Type
- Owner
Open Parking Spaces
- 0.00
Other Expense
- 0.00
Other Structures
- Kennel/Dog Run
- Shed(s)
- Storage
Parcel Number
- 1753-030-008
Parking Features
- Driveway
- Garage Door Opener
- Oversized
Pool Features
- Gunite
- In Ground
- Screen Enclosure
Property Condition
- Completed
Property Type
- Residential
Roof
- Shingle
School Elementary
- Dunnellon Elementary School
Sewer
- Septic Tank
Style
- Florida
Tax Year
- 2024
Township
- 16
Utilities
- BB/HS Internet Available
Views
- 31
Water Source
- Well
Year Built
- 2022
Zoning Code
- R-1
Listings provided courtesy of The Hernando County Association of Realtors MLS.
Listing Data ©2025 REALTOR® Association of Citrus County
The information provided by this website is for the personal, non-commercial use of consumers and may not be used for any purpose other than to identify prospective properties consumers may be interested in purchasing.Display of MLS data is usually deemed reliable but is NOT guaranteed accurate.
Datafeed Last updated on June 8, 2025 @ 12:00 am
©2006-2025 brokerIDXsites.com - https://brokerIDXsites.com
Sign Up Now for Free!X
Call Direct: Brokerage Office: Mobile: 941.815.8430
Registration Benefits:
- New Listings & Price Reduction Updates sent directly to your email
- Create Your Own Property Search saved for your return visit.
- "Like" Listings and Create a Favorites List
* NOTICE: By creating your free profile, you authorize us to send you periodic emails about new listings that match your saved searches and related real estate information.If you provide your telephone number, you are giving us permission to call you in response to this request, even if this phone number is in the State and/or National Do Not Call Registry.
Already have an account? Login to your account.
