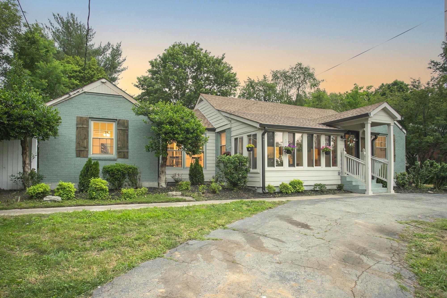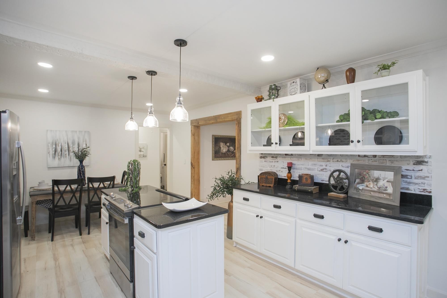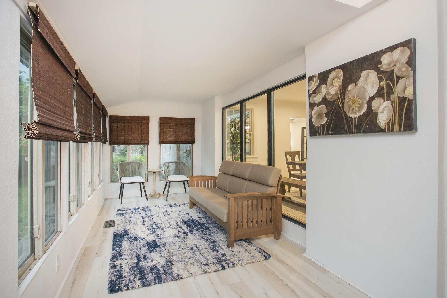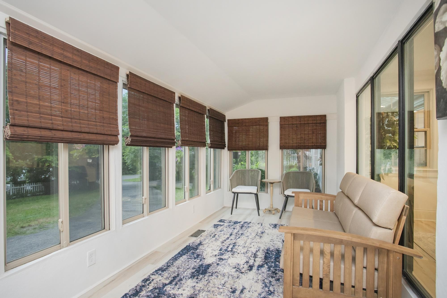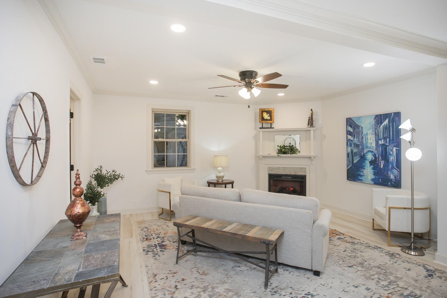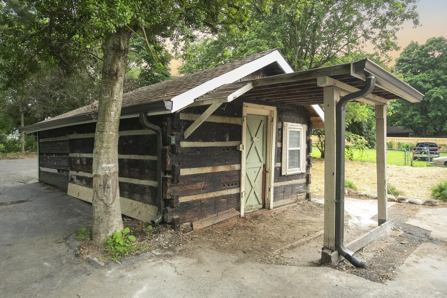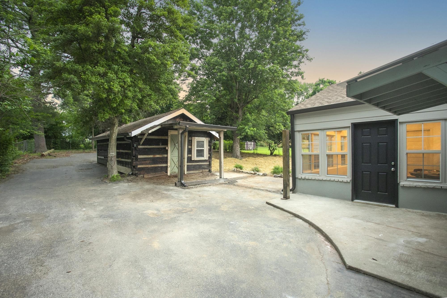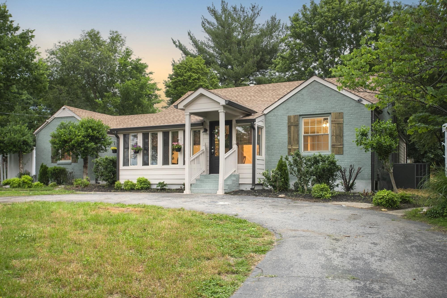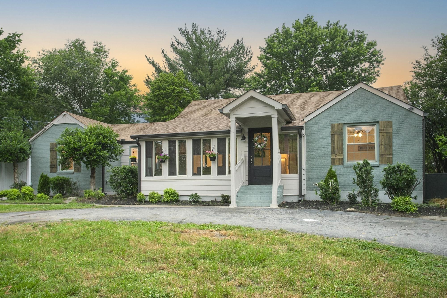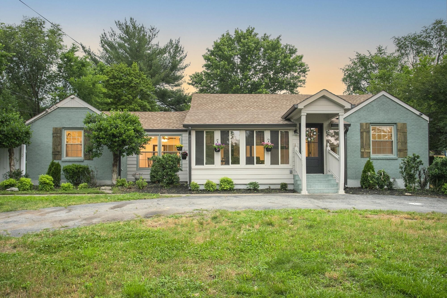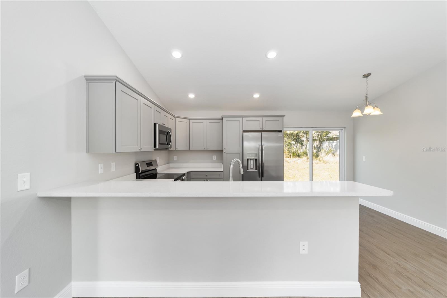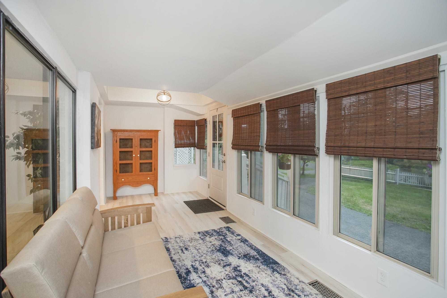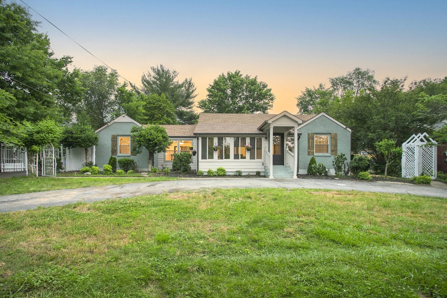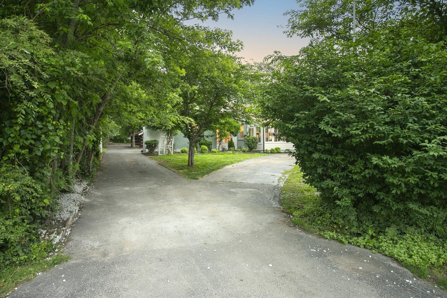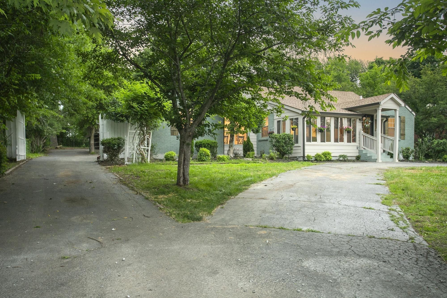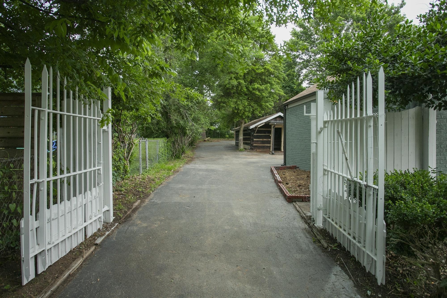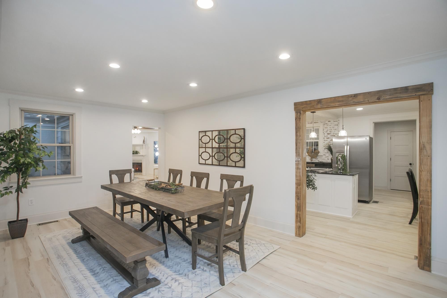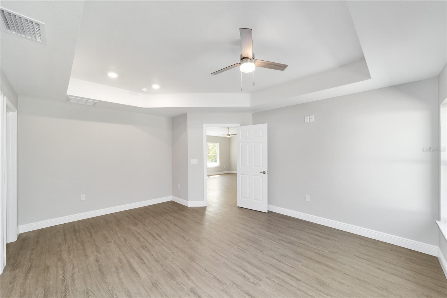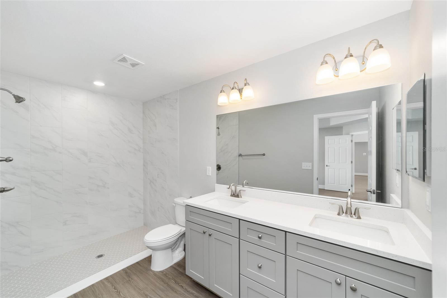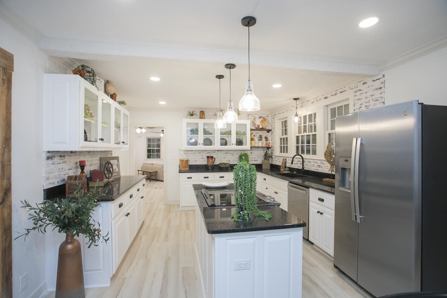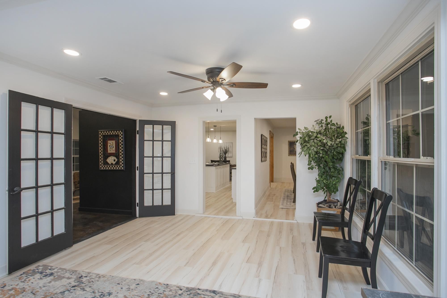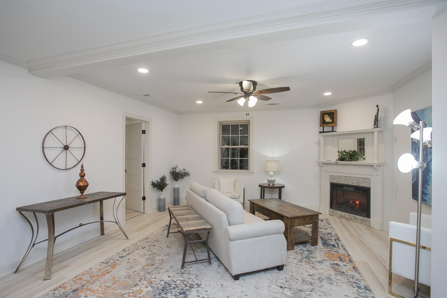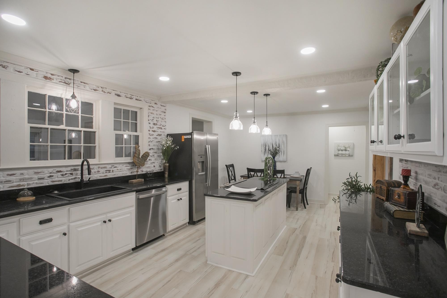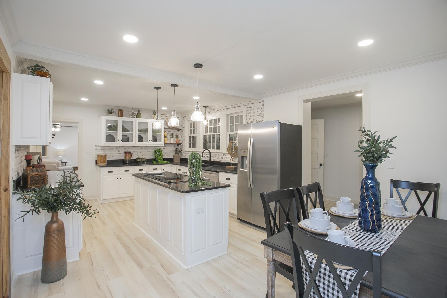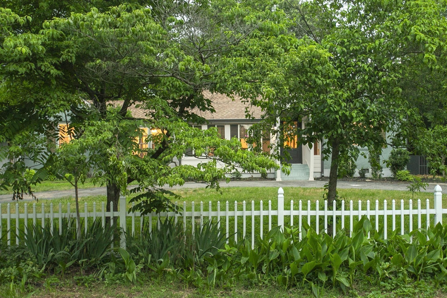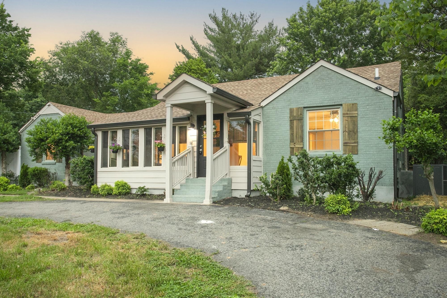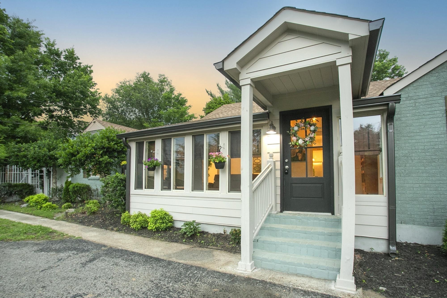
- Carolyn Watson, REALTOR ®
- Tropic Shores Realty
- Mobile: 941.815.8430
- carolyntuckerwatson@gmail.com
Share this property:
Contact Carolyn Watson
Schedule A Showing
Request more information
- Home
- Property Search
- Search results
- 4073 136th Place, SUMMERFIELD, FL 34491
- MLS#: OM699134 ( Residential )
- Street Address: 4073 136th Place
- Viewed: 164
- Price: $278,500
- Price sqft: $137
- Waterfront: No
- Year Built: 2025
- Bldg sqft: 2031
- Bedrooms: 3
- Total Baths: 2
- Full Baths: 2
- Garage / Parking Spaces: 2
- Days On Market: 249
- Additional Information
- Geolocation: 29.0242 / -82.0798
- County: MARION
- City: SUMMERFIELD
- Zipcode: 34491
- Subdivision: Belleview Heights Estates
- Elementary School: Belleview Santos Elem. School
- Middle School: Belleview Middle School
- High School: Belleview High School
- Provided by: NEXT GENERATION REALTY OF MARION COUNTY LLC
- Contact: Jennifer Fraunfelter
- 352-342-9730

- DMCA Notice
-
DescriptionIntroducing a stunning NEW construction home featuring 3 spacious bedrooms, 2 modern bathrooms and a 2 car garage with lots of natural light. This split floor plan home boasts an open concept layout with high ceilings, luxury vinyl plank flooring, upgraded lighting and modern ceiling fans throughout. The kitchen overlooks the living room and features stainless steel appliances and fixtures, stone countertops, and upgraded cabinetry. Large living room has an eat in dining area. The primary bedroom has a tray ceiling and walk in closet with an ensuite bathroom with stone countertops, double vanities and a large tiled walk in shower. The guest bedrooms have built in closets and big windows. The guest bath offers a tiled tub surround, lots of storage cabinets and stone countertops. The covered front entrance has ceiling lights. This move in ready home has sliding glass doors to the backyard and patio. Located close to Belleview schools and library, shopping and parks.
All
Similar
Property Features
Appliances
- Dishwasher
- Microwave
- Range
- Refrigerator
Home Owners Association Fee
- 0.00
Builder Name
- Synergy Builders
Carport Spaces
- 0.00
Close Date
- 0000-00-00
Cooling
- Central Air
Country
- US
Covered Spaces
- 0.00
Exterior Features
- Lighting
- Sliding Doors
Flooring
- Luxury Vinyl
Garage Spaces
- 2.00
Heating
- Electric
High School
- Belleview High School
Insurance Expense
- 0.00
Interior Features
- Ceiling Fans(s)
- High Ceilings
- Kitchen/Family Room Combo
- Open Floorplan
- Primary Bedroom Main Floor
- Solid Wood Cabinets
- Split Bedroom
- Stone Counters
- Thermostat
- Tray Ceiling(s)
- Walk-In Closet(s)
Legal Description
- SEC 11 TWP 17 RGE 22PLAT BOOK F PAGE 081BELLEVIEW HEIGHTS ESTATES UNIT 2BLK 30 LOTS 46.47.48
Levels
- One
Living Area
- 1358.00
Lot Features
- City Limits
- Level
- Paved
Middle School
- Belleview Middle School
Area Major
- 34491 - Summerfield
Net Operating Income
- 0.00
New Construction Yes / No
- Yes
Occupant Type
- Vacant
Open Parking Spaces
- 0.00
Other Expense
- 0.00
Parcel Number
- 4202-030-046
Possession
- Close Of Escrow
Property Condition
- Completed
Property Type
- Residential
Roof
- Shingle
School Elementary
- Belleview-Santos Elem. School
Sewer
- Septic Tank
Style
- Florida
Tax Year
- 2024
Township
- 17S
Utilities
- BB/HS Internet Available
- Electricity Connected
- Water Connected
Views
- 164
Virtual Tour Url
- https://www.propertypanorama.com/instaview/stellar/OM699134
Water Source
- Well
Year Built
- 2025
Zoning Code
- R1
Listings provided courtesy of The Hernando County Association of Realtors MLS.
Listing Data ©2025 REALTOR® Association of Citrus County
The information provided by this website is for the personal, non-commercial use of consumers and may not be used for any purpose other than to identify prospective properties consumers may be interested in purchasing.Display of MLS data is usually deemed reliable but is NOT guaranteed accurate.
Datafeed Last updated on December 22, 2025 @ 12:00 am
©2006-2025 brokerIDXsites.com - https://brokerIDXsites.com
Sign Up Now for Free!X
Call Direct: Brokerage Office: Mobile: 941.815.8430
Registration Benefits:
- New Listings & Price Reduction Updates sent directly to your email
- Create Your Own Property Search saved for your return visit.
- "Like" Listings and Create a Favorites List
* NOTICE: By creating your free profile, you authorize us to send you periodic emails about new listings that match your saved searches and related real estate information.If you provide your telephone number, you are giving us permission to call you in response to this request, even if this phone number is in the State and/or National Do Not Call Registry.
Already have an account? Login to your account.
