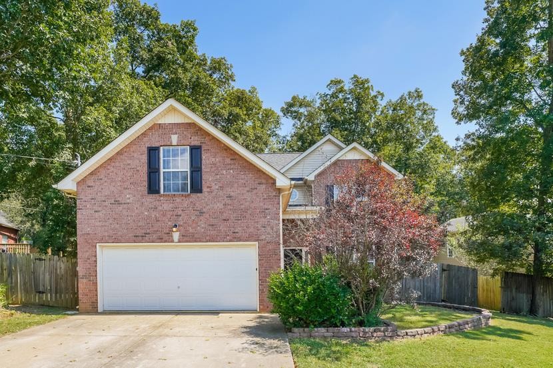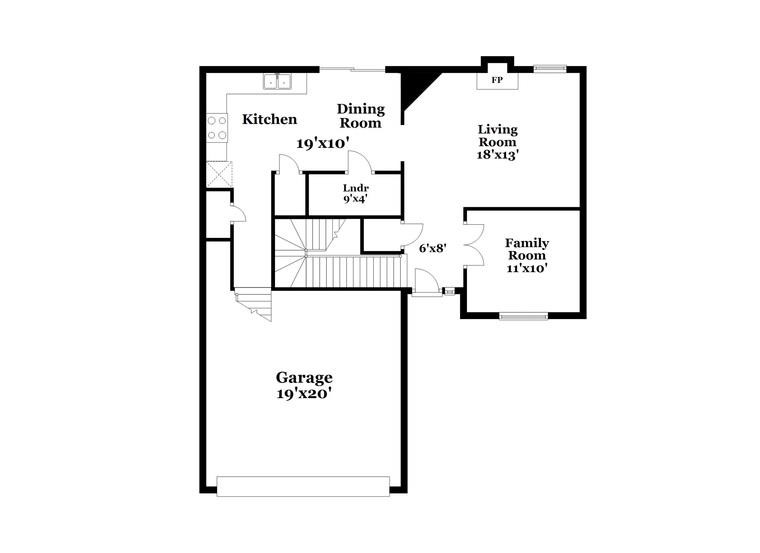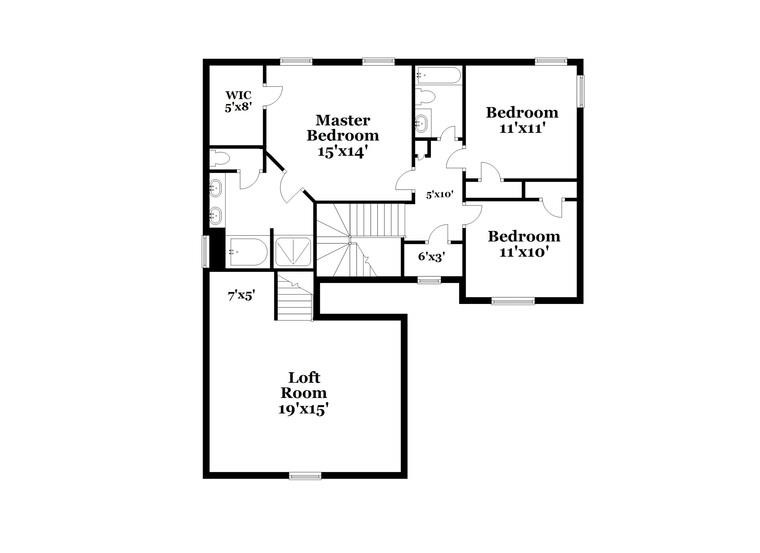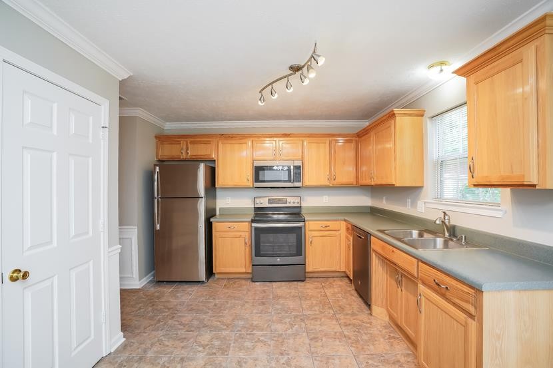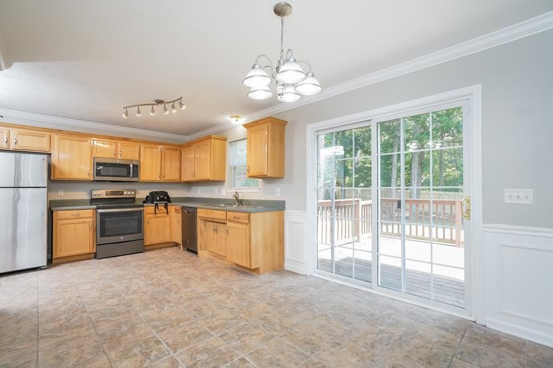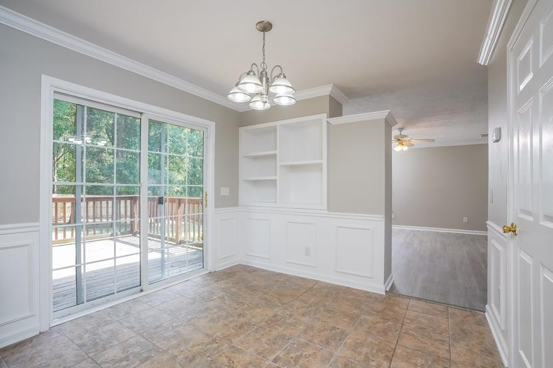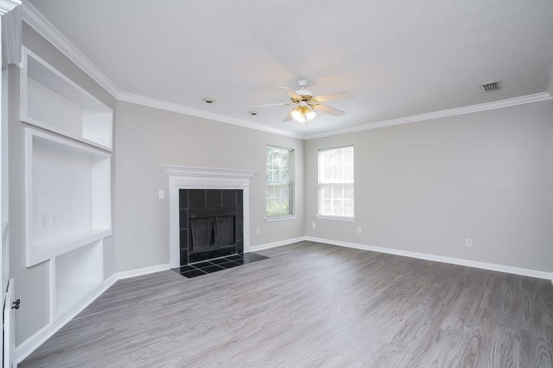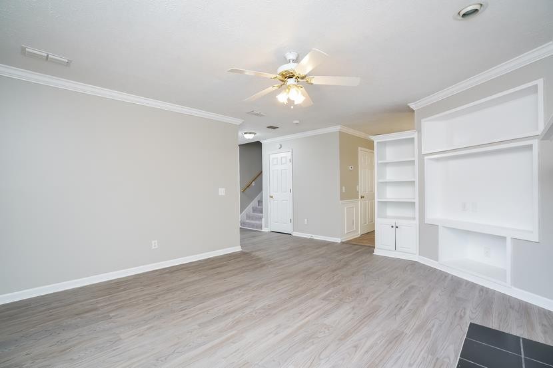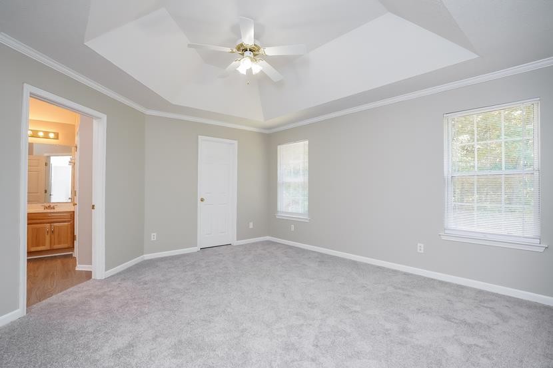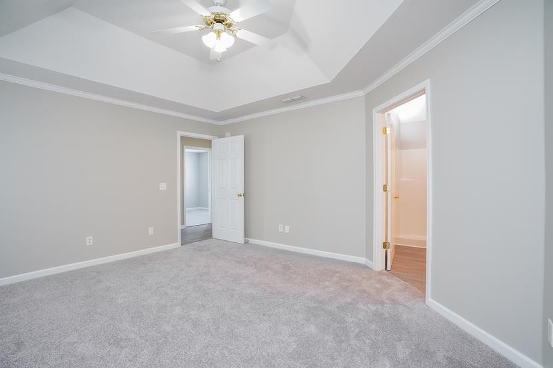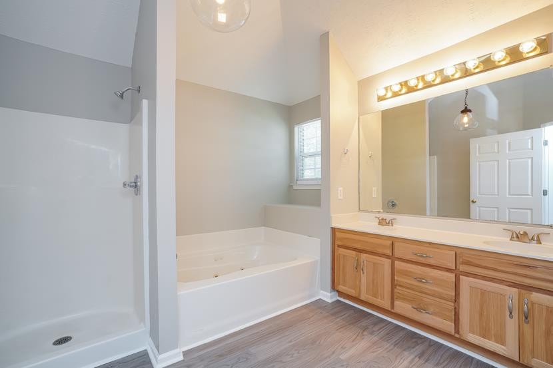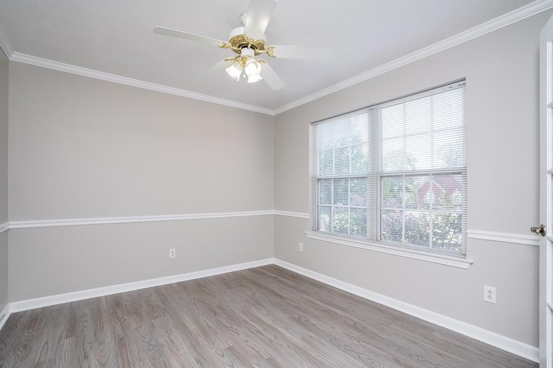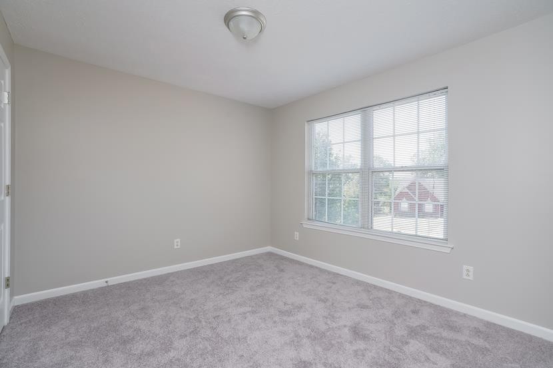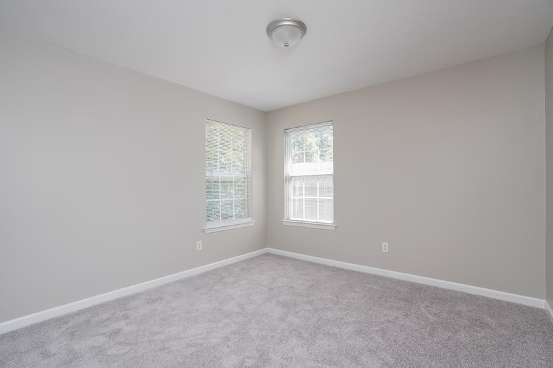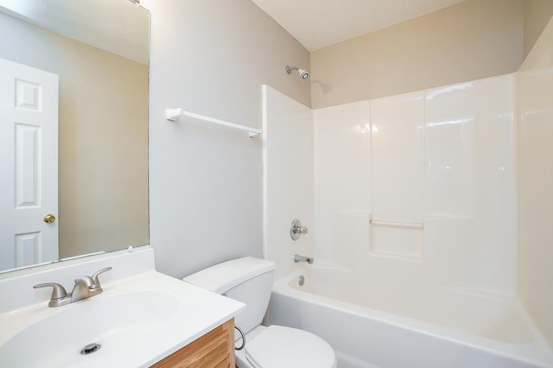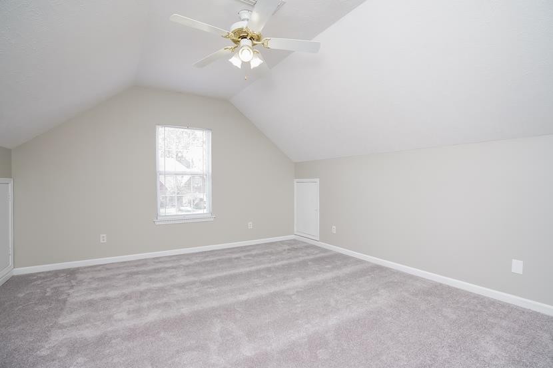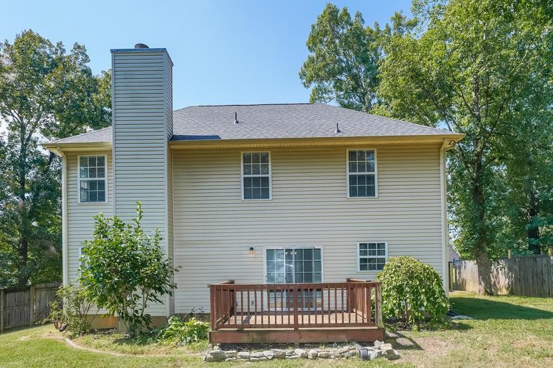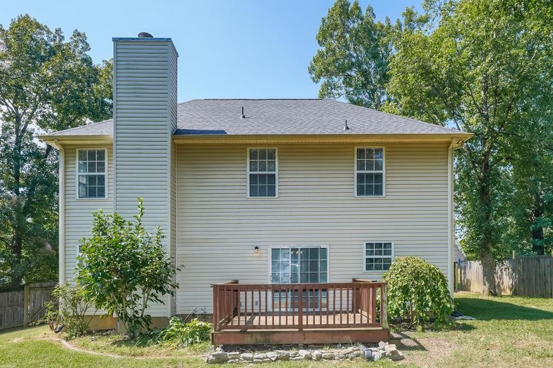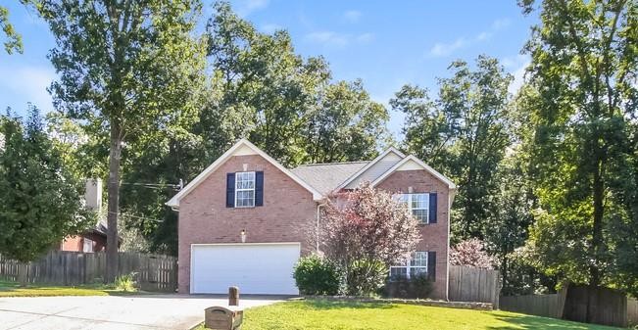
- Carolyn Watson, REALTOR ®
- Tropic Shores Realty
- Mobile: 941.815.8430
- carolyntuckerwatson@gmail.com
Share this property:
Contact Carolyn Watson
Schedule A Showing
Request more information
- Home
- Property Search
- Search results
- 9025 215th Avenue, DUNNELLON, FL 34431
- MLS#: OM697037 ( Residential )
- Street Address: 9025 215th Avenue
- Viewed: 17
- Price: $360,000
- Price sqft: $153
- Waterfront: No
- Year Built: 1980
- Bldg sqft: 2350
- Bedrooms: 3
- Total Baths: 2
- Full Baths: 2
- Garage / Parking Spaces: 3
- Days On Market: 18
- Additional Information
- Geolocation: 29.0918 / -82.4769
- County: MARION
- City: DUNNELLON
- Zipcode: 34431
- Subdivision: Rainbow Springs Woodlands
- Elementary School: Romeo Elementary School
- Middle School: Dunnellon Middle School
- High School: Dunnellon High School
- Provided by: KELLER WILLIAMS CORNERSTONE RE
- Contact: Anthony Alfarone
- 352-369-4044

- DMCA Notice
-
DescriptionDiscover the allure of this charming split plan 3 bedroom, 2 bath pool home with a 2022 roof nestled on just over an acre of land in the Rainbow Springs Woodlands community. With close proximity to fishing, swimming, and canoeing on the Rainbow River, this property offers endless options for both adventure and tranquility. The interior of this home showcases a completely renovated and overhauled open floor plan enhanced with brand new luxury vinyl plank flooring, a freshly painted neutral color palette throughout, and a wood burning fireplace, creating a warm and inviting space perfect for gatherings with family and friends. The kitchen has been completely renovated with new plumbing, stainless steel appliances, Shaker style white cabinets with upper lighting, crown molding accents, and butcher block countertops. The dining area offers glass sliders that seamlessly connect to your outdoor oasis, featuring a large Florida room where you can relax and unwind and a sparkling screened in pool overlooking tranquil tree lined views. The primary bedroom features a walk in closet and an en suite bath featuring a tile lined step in shower and a double sink vanity. Hobby enthusiasts will be sure to appreciate the large, detached workshop with electricity and water, a separate shed with a roll up door for storage needs, and a 60 amp electrical service in the garage. More fantastic extras include a new whole home water softener system, new septic, new garage door with opener, energy efficient double pane windows, a 10 zone irrigation system with new sprinkler heads, new fencing with large double gates, a brand new GE smart front load washer and dryer, and a new pool pump for peace of mind. This one plus acre property offers endless possibilities and the space to accommodate your dreams with a convenient location close to shopping and riverfront dining at the popular Swampy's Bar and Grille. So much to do as the neighborhood community also offers access to a private residents' beach on the crystal clear, spring fed Rainbow River along with a kayak/canoe launch area, pavilions, and picnic areas. This residence truly offers the best of both worlds a peaceful retreat with easy access to all the amenities you need.
All
Similar
Property Features
Appliances
- Dishwasher
- Dryer
- Electric Water Heater
- Microwave
- Range
- Refrigerator
- Washer
- Water Softener
Home Owners Association Fee
- 230.00
Association Name
- Village Services Cooperative
Association Phone
- 352 489-1621
Carport Spaces
- 1.00
Close Date
- 0000-00-00
Cooling
- Central Air
Country
- US
Covered Spaces
- 0.00
Exterior Features
- Garden
- Irrigation System
- Private Mailbox
- Rain Gutters
- Sliding Doors
- Storage
Fencing
- Other
Flooring
- Carpet
- Luxury Vinyl
- Tile
Garage Spaces
- 2.00
Heating
- Central
- Electric
- Heat Pump
High School
- Dunnellon High School
Insurance Expense
- 0.00
Interior Features
- Ceiling Fans(s)
- Crown Molding
- Kitchen/Family Room Combo
- Open Floorplan
- Primary Bedroom Main Floor
- Split Bedroom
- Thermostat
- Walk-In Closet(s)
Legal Description
- SEC 15 TWP 16 RGE 18 PLAT BOOK P PAGE 010 RAINBOW SPRINGS BLK 14 LOT 16
Levels
- One
Living Area
- 1534.00
Lot Features
- Cleared
Middle School
- Dunnellon Middle School
Area Major
- 34431 - Dunnellon
Net Operating Income
- 0.00
Occupant Type
- Owner
Open Parking Spaces
- 0.00
Other Expense
- 0.00
Other Structures
- Shed(s)
- Storage
- Workshop
Parcel Number
- 3291-014-016
Pets Allowed
- Yes
Pool Features
- In Ground
- Screen Enclosure
Property Type
- Residential
Roof
- Shingle
School Elementary
- Romeo Elementary School
Sewer
- Septic Tank
Tax Year
- 2024
Township
- 16
Utilities
- Electricity Connected
- Public
Views
- 17
Virtual Tour Url
- https://www.propertypanorama.com/instaview/stellar/OM697037
Water Source
- Well
Year Built
- 1980
Zoning Code
- A1
Listings provided courtesy of The Hernando County Association of Realtors MLS.
Listing Data ©2025 REALTOR® Association of Citrus County
The information provided by this website is for the personal, non-commercial use of consumers and may not be used for any purpose other than to identify prospective properties consumers may be interested in purchasing.Display of MLS data is usually deemed reliable but is NOT guaranteed accurate.
Datafeed Last updated on April 2, 2025 @ 12:00 am
©2006-2025 brokerIDXsites.com - https://brokerIDXsites.com
Sign Up Now for Free!X
Call Direct: Brokerage Office: Mobile: 941.815.8430
Registration Benefits:
- New Listings & Price Reduction Updates sent directly to your email
- Create Your Own Property Search saved for your return visit.
- "Like" Listings and Create a Favorites List
* NOTICE: By creating your free profile, you authorize us to send you periodic emails about new listings that match your saved searches and related real estate information.If you provide your telephone number, you are giving us permission to call you in response to this request, even if this phone number is in the State and/or National Do Not Call Registry.
Already have an account? Login to your account.
