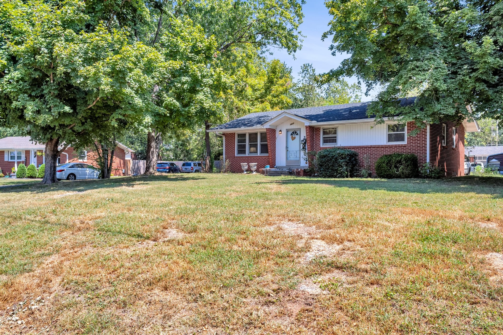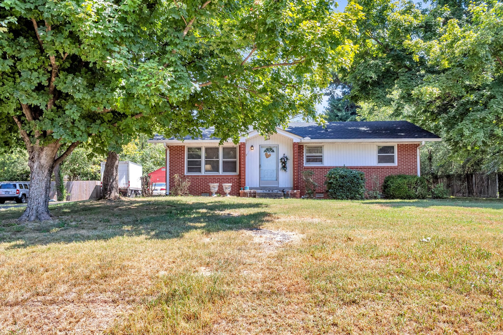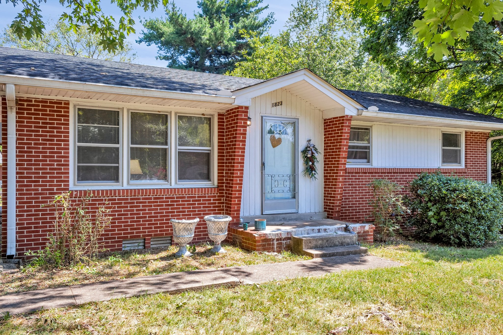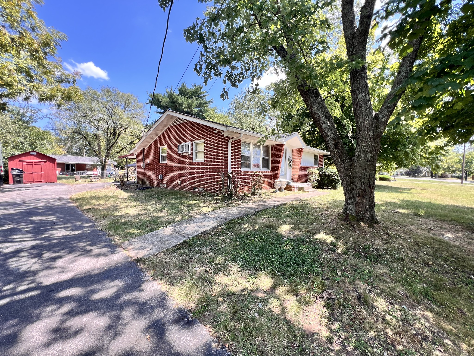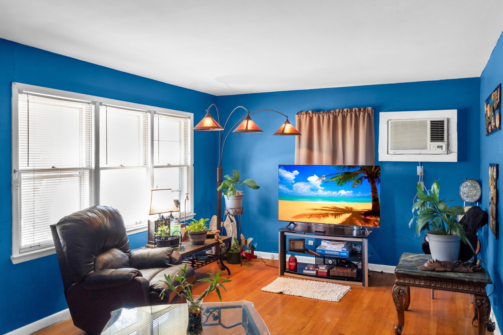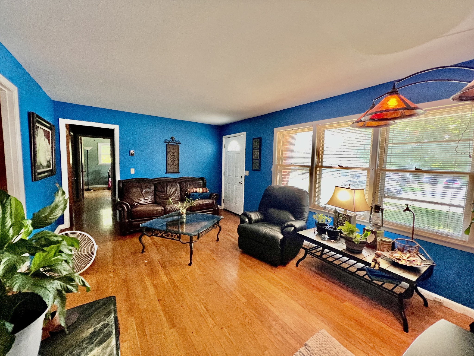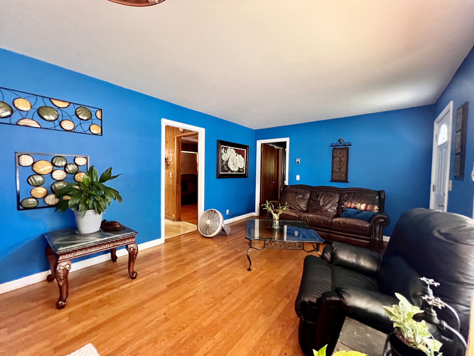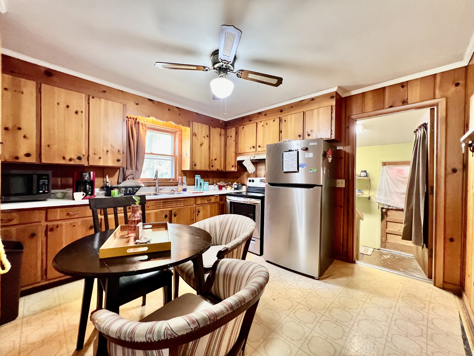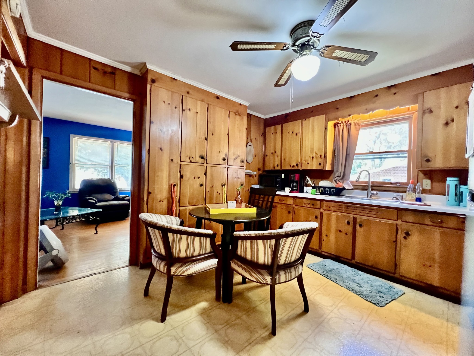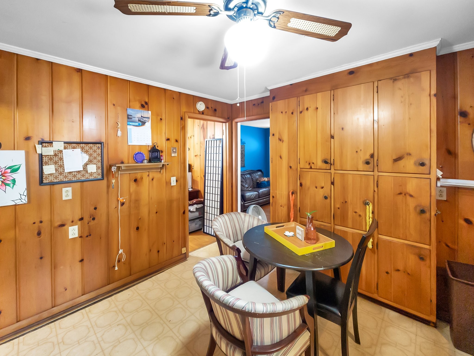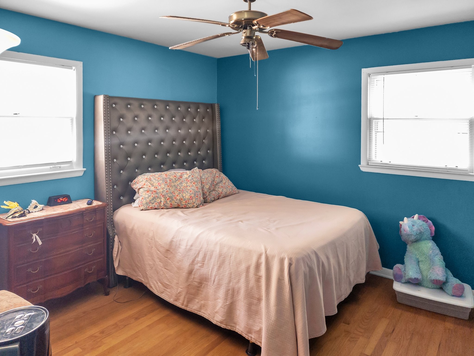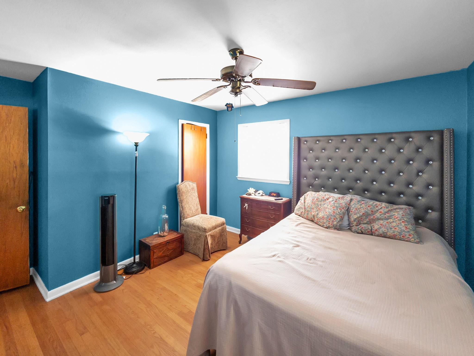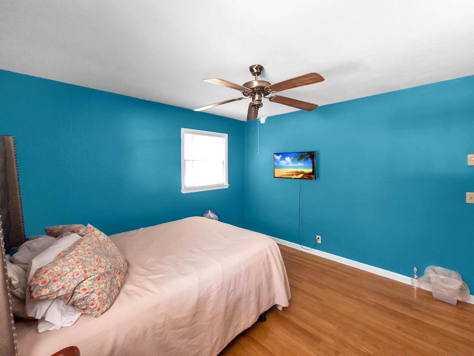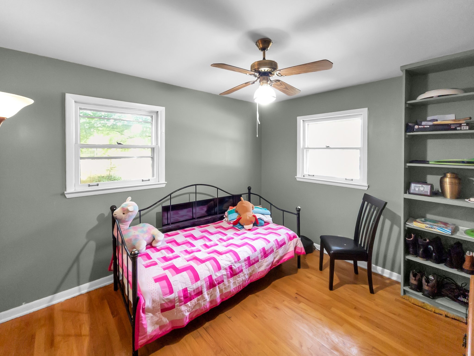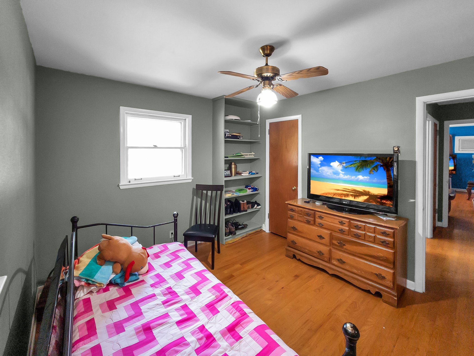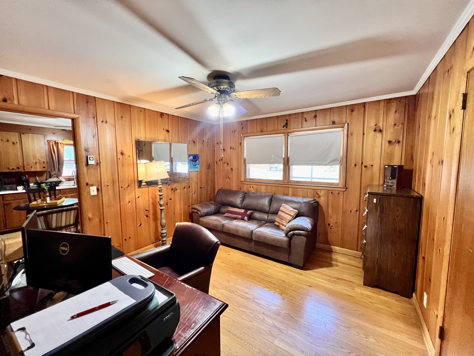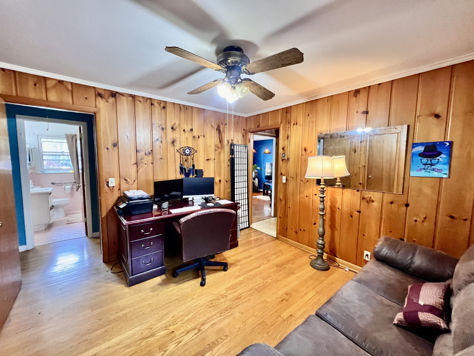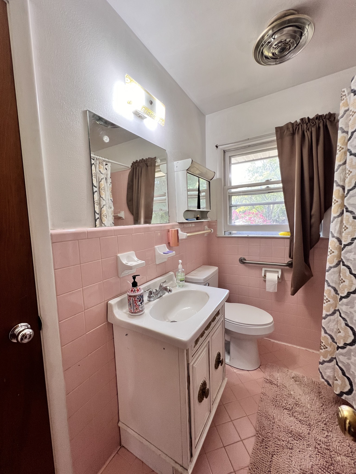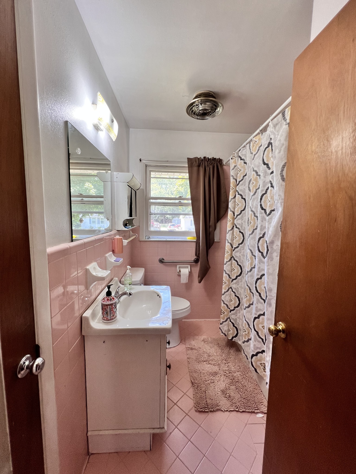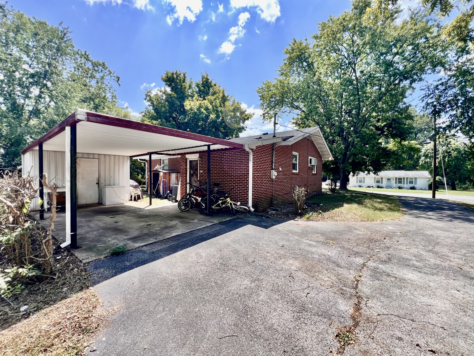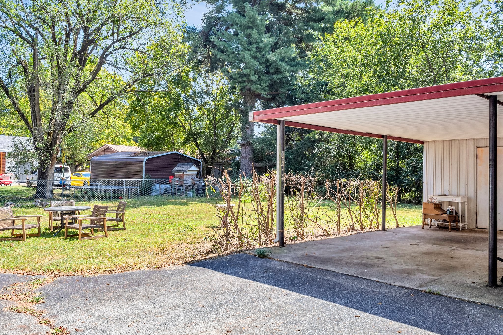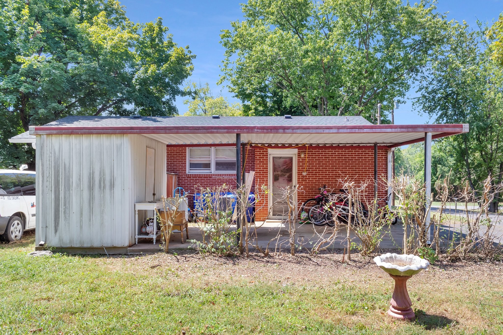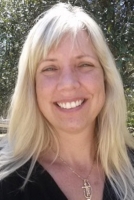
- Carolyn Watson, REALTOR ®
- Tropic Shores Realty
- Mobile: 941.815.8430
- carolyntuckerwatson@gmail.com
Share this property:
Contact Carolyn Watson
Schedule A Showing
Request more information
- Home
- Property Search
- Search results
- 8825 57th Place Road, OCALA, FL 34481
- MLS#: OM696045 ( Residential )
- Street Address: 8825 57th Place Road
- Viewed: 38
- Price: $699,888
- Price sqft: $155
- Waterfront: No
- Year Built: 2023
- Bldg sqft: 4509
- Bedrooms: 3
- Total Baths: 4
- Full Baths: 3
- 1/2 Baths: 1
- Garage / Parking Spaces: 3
- Days On Market: 23
- Additional Information
- Geolocation: 29.1323 / -82.2655
- County: MARION
- City: OCALA
- Zipcode: 34481
- Subdivision: Stone Creek By Del Webb Bridle
- Provided by: MEADOWS REALTY, LLC
- Contact: Jim Sullivan
- 352-237-6400

- DMCA Notice
-
DescriptionThis Renown model home, with lake and Golf Course views, exemplifies luxury and sophistication at every turn, combining an impressive 2990sf. layout with high end finishes. Every inch of this home has been designed with meticulous attention to detail, blending style, design, functionality, and comfort for an unparalleled living experience. With three spacious bedrooms, each featuring its own private bathroom and walk in closet, this home offers a perfect balance of privacy and convenience. A flex room/office provides versatile space, ideal for work, study, or creative pursuits. Closets are plentiful throughout, providing ample storage for all your needs. You'll find LVP flooring throughout the main living areas, while the upgraded carpet and padding provide comfort and warmth in the bedrooms. The kitchen is truly a showstopper, with soft close cabinets featuring slide outs, offering both style and practicality. Crown molding and custom matching refrigerator complements the high end finishes, and the large island, pot filler, wine/beverage fridge and full wall tiled backsplash make this space a chefs dream. Open shelving adds a modern, stylish touch, while the generous walk in pantry ensures all your culinary essentials are easily accessible. The paver driveway leads to the oversized garage with epoxy flooring that provides plenty of space for both vehicles, golf cart and storage, making it perfect for those who need the extra room. The family room is perfect for gatherings, featuring a billiards area, crown molding and a custom designed entertainment center with large fireplace, creating a warm and inviting atmosphere. High 10.8" ceilings throughout the home enhance the sense of openness and elegance. The owners suite is an exceptional retreat, featuring a tray ceiling, spacious walk in closet, luxurious walk in super shower, plus an extra walk through closet that leads directly to the laundry room that makes this room a true oasis of comfort, convenience and relaxation. Step outside to the expansive, furnished covered lanai, where beautiful lighting and a stunning tv wall with a built in fireplace create the perfect ambiance for outdoor living. Nestled on Stone Creek Golf Course with breathtaking lake views, this home is designed for both relaxation and entertainment. A hot tub offers a relaxing spot to unwind while enjoying the serene views of the golf course and lake. Dont miss the opportunity to see this home in person and truly appreciate all the luxury features it has to offer.
All
Similar
Property Features
Appliances
- Built-In Oven
- Cooktop
- Dishwasher
- Disposal
- Dryer
- Electric Water Heater
- Exhaust Fan
- Freezer
- Microwave
- Refrigerator
- Washer
- Water Softener
- Wine Refrigerator
Association Amenities
- Basketball Court
- Clubhouse
- Fitness Center
- Gated
- Golf Course
- Maintenance
- Pickleball Court(s)
- Pool
- Recreation Facilities
- Sauna
- Shuffleboard Court
- Spa/Hot Tub
- Tennis Court(s)
Home Owners Association Fee
- 302.25
Home Owners Association Fee Includes
- Guard - 24 Hour
- Cable TV
- Internet
- Maintenance Grounds
- Management
- Trash
Association Name
- Rachel Mayer
Association Phone
- 352-237-8418
Builder Model
- RENOWN
Builder Name
- PULTE
Carport Spaces
- 0.00
Close Date
- 0000-00-00
Cooling
- Central Air
Country
- US
Covered Spaces
- 0.00
Exterior Features
- Dog Run
- Irrigation System
- Rain Gutters
- Sliding Doors
Fencing
- Fenced
Flooring
- Carpet
- Ceramic Tile
- Luxury Vinyl
Furnished
- Partially
Garage Spaces
- 3.00
Heating
- Central
- Heat Pump
Insurance Expense
- 0.00
Interior Features
- Ceiling Fans(s)
- Crown Molding
- High Ceilings
- In Wall Pest System
- Kitchen/Family Room Combo
- Open Floorplan
- Primary Bedroom Main Floor
- Split Bedroom
- Thermostat
- Tray Ceiling(s)
- Walk-In Closet(s)
- Window Treatments
Legal Description
- SEC 01 TWP 16 RGE 20 PLAT BOOK 014 PAGE 158 STONE CREEK BY DEL WEBB BRIDLEWOOD PH 2 LOT 286
Levels
- One
Living Area
- 2990.00
Lot Features
- On Golf Course
Area Major
- 34481 - Ocala
Net Operating Income
- 0.00
Occupant Type
- Owner
Open Parking Spaces
- 0.00
Other Expense
- 0.00
Parcel Number
- 3489-184-286
Parking Features
- Garage Door Opener
- Golf Cart Parking
- Oversized
Pets Allowed
- Yes
Possession
- Close Of Escrow
Property Type
- Residential
Roof
- Shingle
Sewer
- Public Sewer
Tax Year
- 2024
Township
- 16S
Utilities
- Electricity Connected
- Public
- Sewer Connected
- Underground Utilities
- Water Connected
View
- Golf Course
- Water
Views
- 38
Virtual Tour Url
- https://app.cloudpano.com/tours/s3HSbERbK
Water Source
- Public
Year Built
- 2023
Zoning Code
- PUD
Listings provided courtesy of The Hernando County Association of Realtors MLS.
Listing Data ©2025 REALTOR® Association of Citrus County
The information provided by this website is for the personal, non-commercial use of consumers and may not be used for any purpose other than to identify prospective properties consumers may be interested in purchasing.Display of MLS data is usually deemed reliable but is NOT guaranteed accurate.
Datafeed Last updated on April 1, 2025 @ 12:00 am
©2006-2025 brokerIDXsites.com - https://brokerIDXsites.com
Sign Up Now for Free!X
Call Direct: Brokerage Office: Mobile: 941.815.8430
Registration Benefits:
- New Listings & Price Reduction Updates sent directly to your email
- Create Your Own Property Search saved for your return visit.
- "Like" Listings and Create a Favorites List
* NOTICE: By creating your free profile, you authorize us to send you periodic emails about new listings that match your saved searches and related real estate information.If you provide your telephone number, you are giving us permission to call you in response to this request, even if this phone number is in the State and/or National Do Not Call Registry.
Already have an account? Login to your account.
