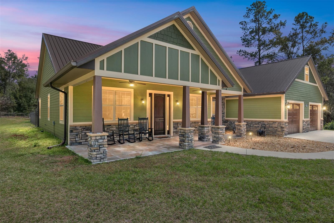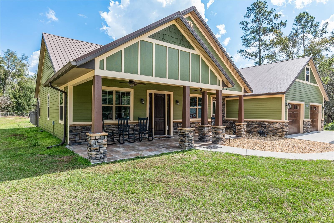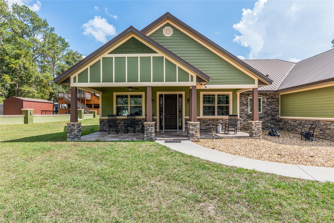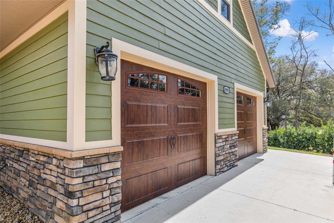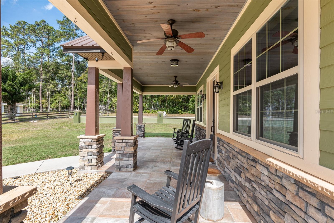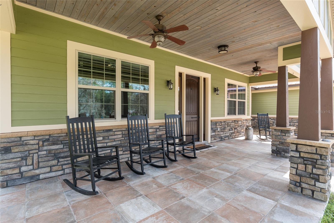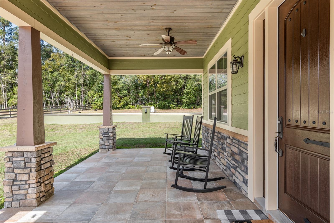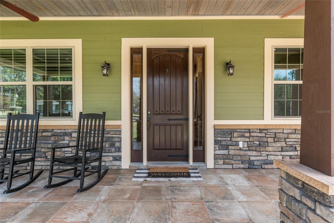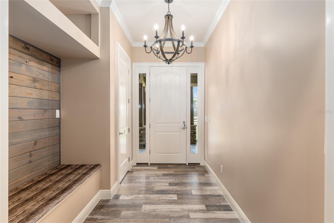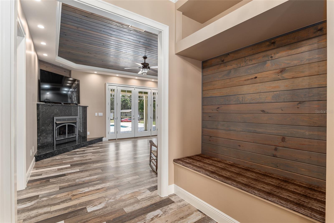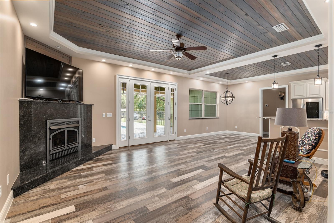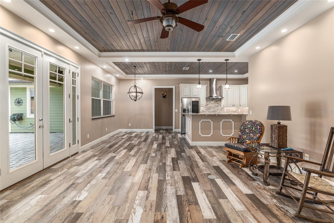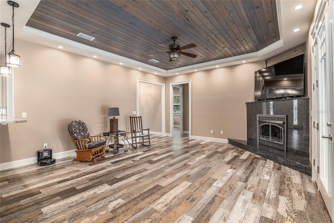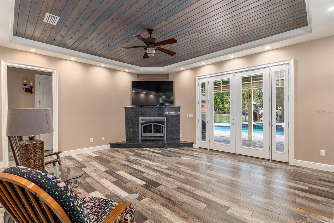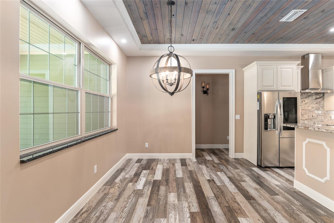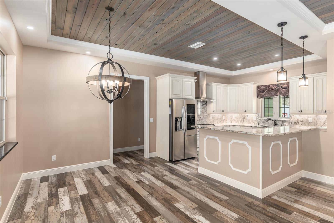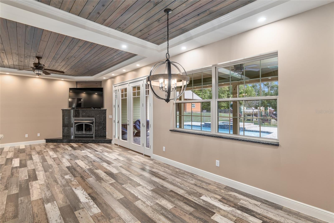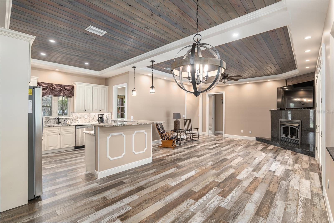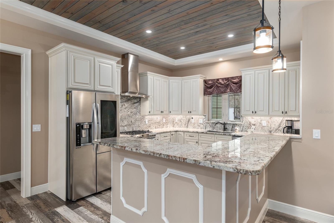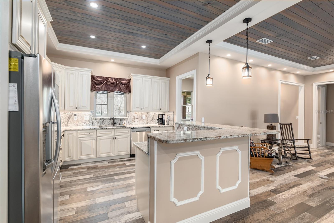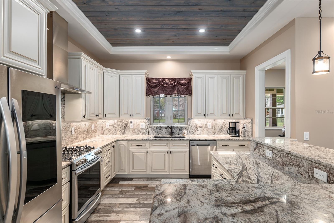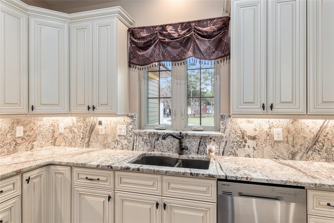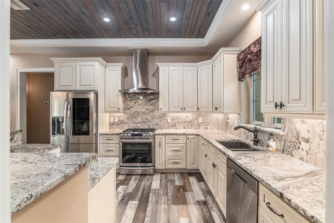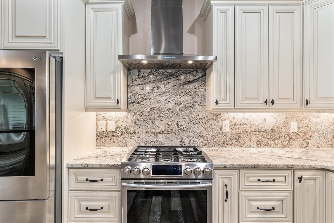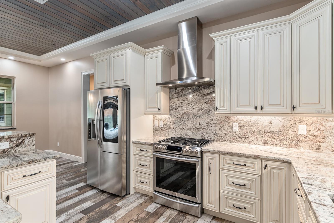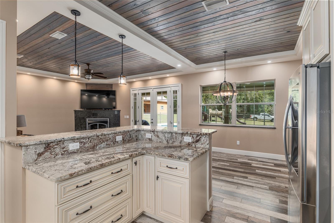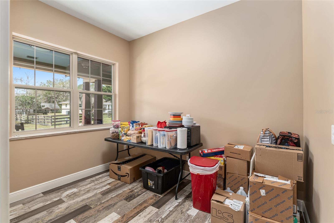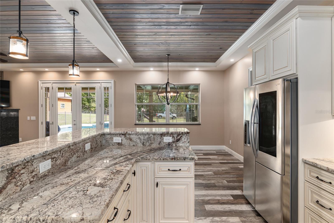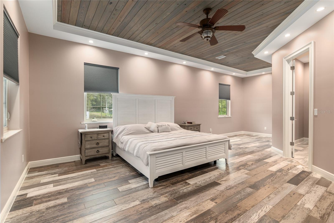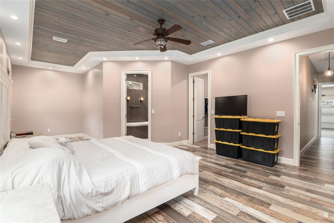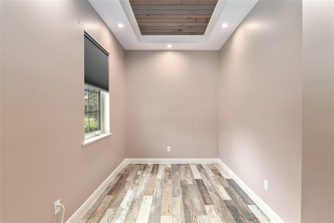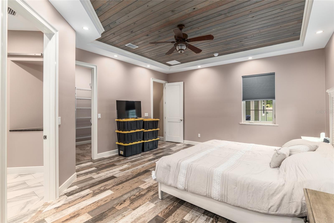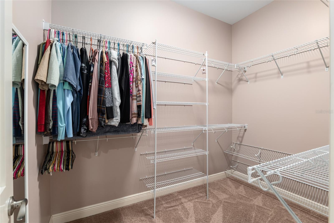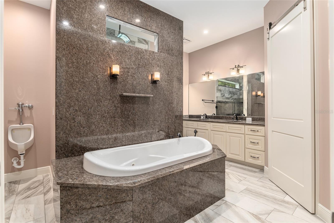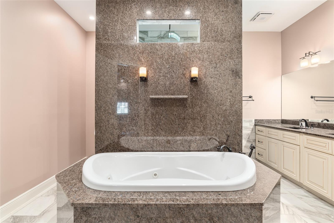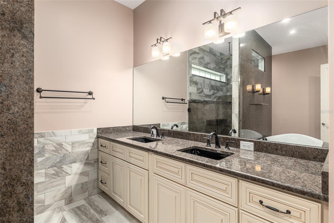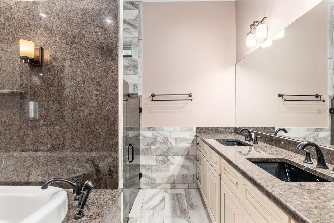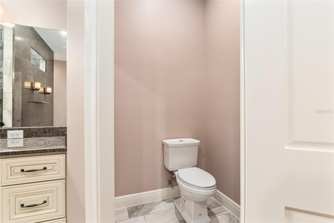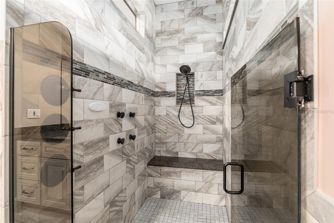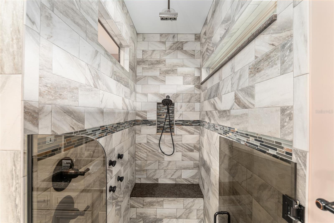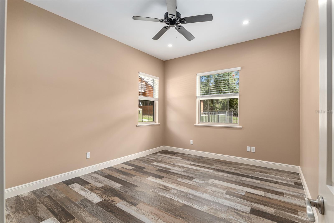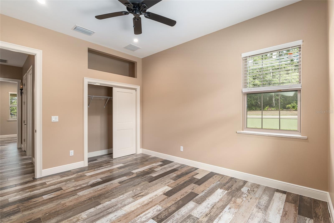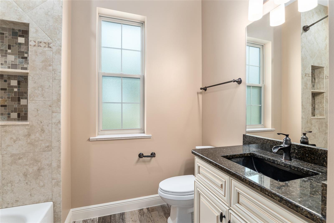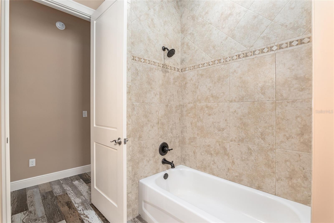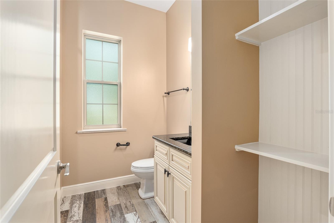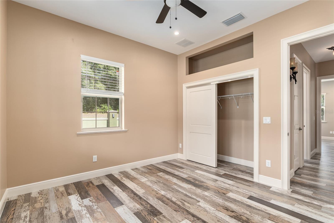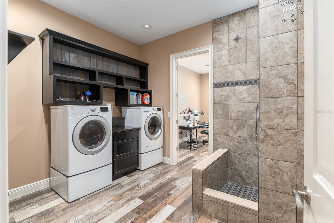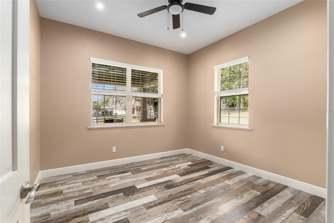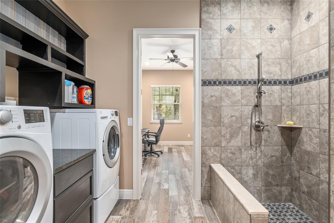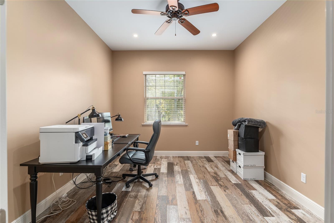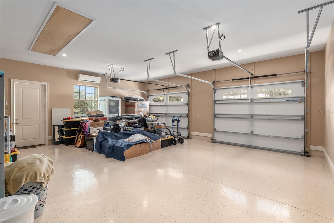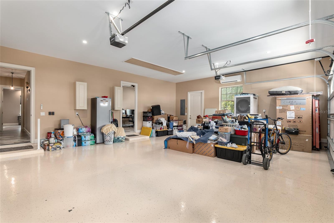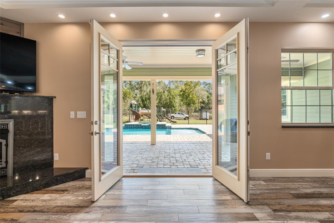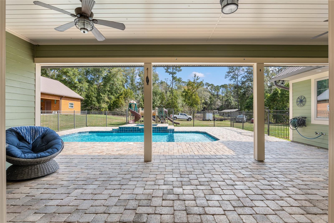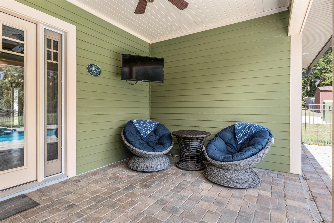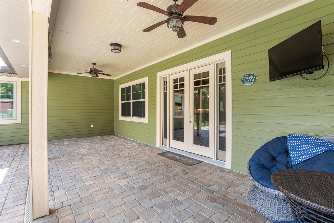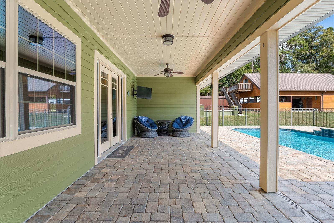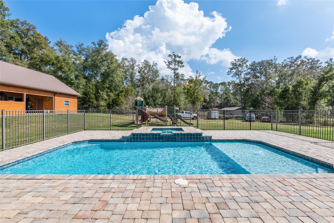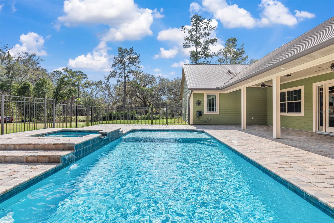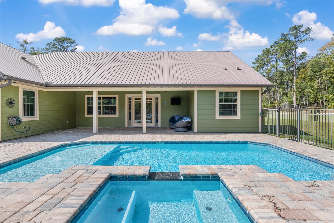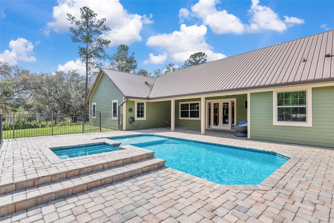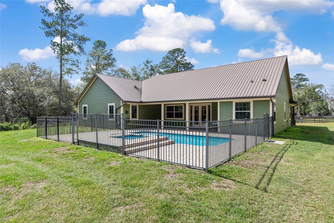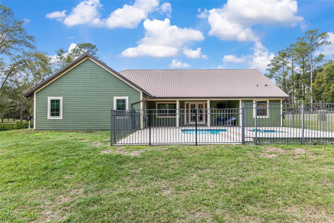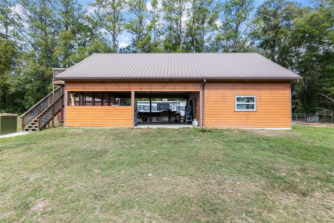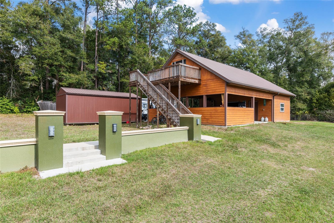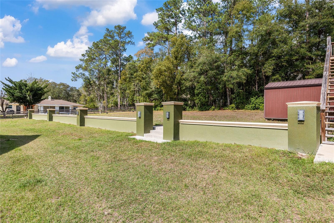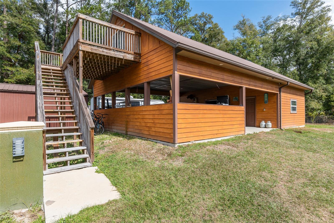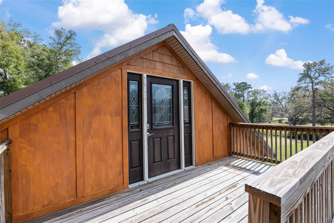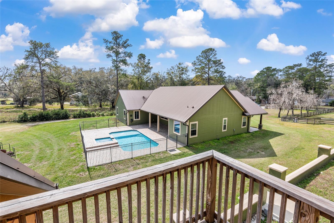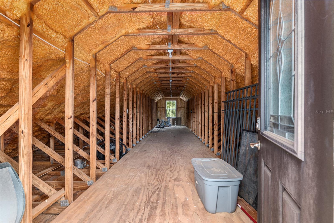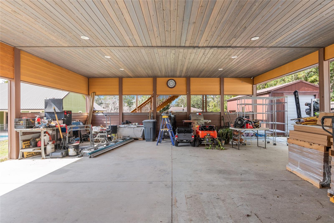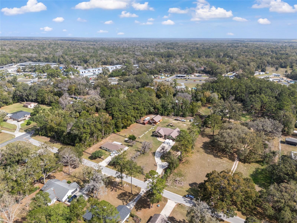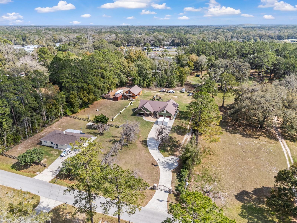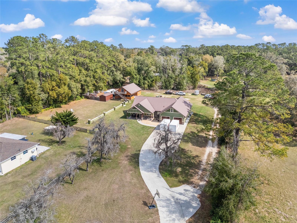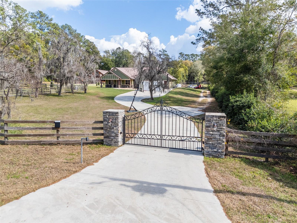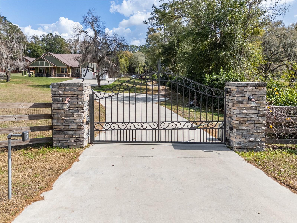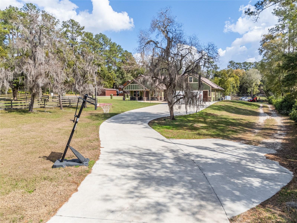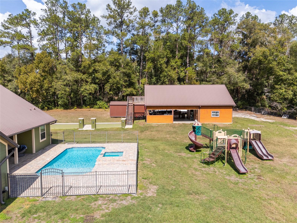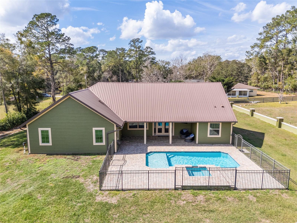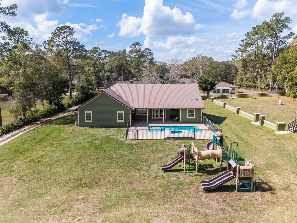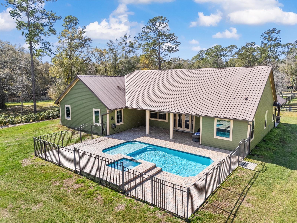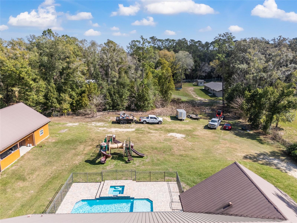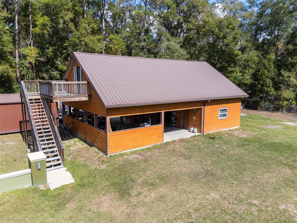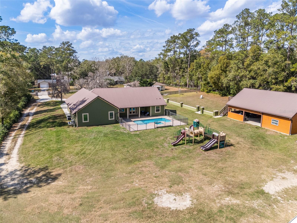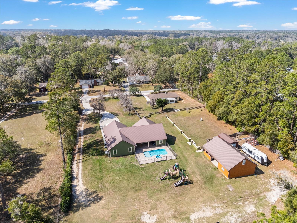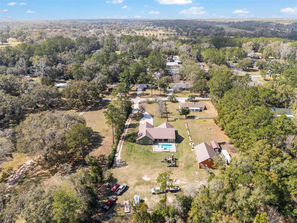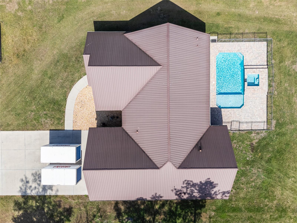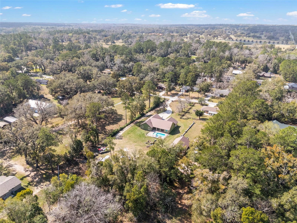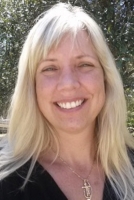
- Carolyn Watson, REALTOR ®
- Tropic Shores Realty
- Mobile: 941.815.8430
- carolyntuckerwatson@gmail.com
Share this property:
Contact Carolyn Watson
Schedule A Showing
Request more information
- Home
- Property Search
- Search results
- 5995 22nd Avenue, OCALA, FL 34480
- MLS#: OM695075 ( Residential )
- Street Address: 5995 22nd Avenue
- Viewed: 44
- Price: $849,900
- Price sqft: $225
- Waterfront: No
- Year Built: 2018
- Bldg sqft: 3772
- Bedrooms: 3
- Total Baths: 2
- Full Baths: 2
- Garage / Parking Spaces: 2
- Days On Market: 107
- Additional Information
- Geolocation: 29.1273 / -82.1059
- County: MARION
- City: OCALA
- Zipcode: 34480
- Subdivision: 8534ac In41622
- Elementary School: Shady Hill
- Middle School: Belleview
- High School: Belleview
- Provided by: SELLSTATE NEXT GENERATION REAL
- Contact: Julie Whiteaker
- 352-387-2383

- DMCA Notice
-
DescriptionThis Beautiful Custom pool home completely fenced with electric gate on over 2 acres has many upgrades. Close to everything. Home has 10 ft. ceilings and 8 ft. solid interior doors. Incredible kitchen with stainless steel appliances and abundance of cabinets. Breakfast room off kitchen could also be a very large pantry if needed. Tile flooring throughout. Family room opens to beautiful pool area with spa. Garage is insulated, has finished floor and air and heat if extra living space is needed. Remote drop down stairs in garage lead to large storage area above garage. Pool has a salt system and is heated. Master Bath has a jazz tub that has color changing lights to relax after a long day. MB also has a tiled walk in shower. 30 amp and 50 amp hook up for RV. Tiled Doggy bathing area in laundry room. Washer & Dryer convey with home. Front or rear porch are wonderful for enjoying the fresh air. More upgrades than are listed.
All
Similar
Property Features
Appliances
- Dishwasher
- Dryer
- Gas Water Heater
- Range
- Range Hood
- Refrigerator
- Washer
Home Owners Association Fee
- 0.00
Carport Spaces
- 0.00
Close Date
- 0000-00-00
Cooling
- Central Air
- Ductless
Country
- US
Covered Spaces
- 0.00
Exterior Features
- French Doors
- Lighting
- Private Mailbox
- Storage
Fencing
- Board
- Wire
- Wood
Flooring
- Ceramic Tile
Garage Spaces
- 2.00
Heating
- Central
- Electric
High School
- Belleview High School
Insurance Expense
- 0.00
Interior Features
- Ceiling Fans(s)
- High Ceilings
- Open Floorplan
- Stone Counters
- Walk-In Closet(s)
- Window Treatments
Legal Description
- SEC 04 TWP 16 RGE 22 COM AT THE E 1/4 COR OF SEC 4 TH S 23.55 FT TH S 89-52-00 W 731.36 FT TH S 26-39-00 E 227.14 FT TH S 63-21-00 W 220 FT TH S 26-39-00 E 50 FT TO THE POB TH N 63-21-00 E 120 FT TH S 26-39-00 E 154.71 FT TH S 89-52-00 W 686.26 FT TH N 00-19-00 W 240 FT TH N 89-52-00 E 433.18 FT TH S 26-39-00 E 173.38 FT TO THE POB EXC COM AT THE E 1/4 COR OF SEC 4 TH S 23.55 FT TH S 89-52-00 W 731.36 FT TH S 26-39-00 E 227.14 FT TH S 63-21-00 W 220 FT TH N 26-39-00 W 123.38 FT TH S 89-52-00 W 2 90.92 FT TO THE POB TH CONT S 89-52-00 W 142.26 FT TH S 00-19-00 E 128 FT TH N 89-52-00 E 141.97 FT TH N 00-08-00 W 128 FT TO THE POB
Levels
- One
Living Area
- 2438.00
Lot Features
- Cleared
- Oversized Lot
Middle School
- Belleview Middle School
Area Major
- 34480 - Ocala
Net Operating Income
- 0.00
Occupant Type
- Vacant
Open Parking Spaces
- 0.00
Other Expense
- 0.00
Other Structures
- Other
Parcel Number
- 35983-000-01
Parking Features
- Driveway
- Oversized
- RV Access/Parking
Pool Features
- Auto Cleaner
- Gunite
- Heated
- In Ground
- Salt Water
Possession
- Close Of Escrow
Property Type
- Residential
Roof
- Metal
School Elementary
- Shady Hill Elementary School
Sewer
- Septic Tank
Style
- Custom
Tax Year
- 2024
Township
- 16S
Utilities
- Electricity Connected
- Propane
Views
- 44
Water Source
- Well
Year Built
- 2018
Zoning Code
- R1
Listings provided courtesy of The Hernando County Association of Realtors MLS.
Listing Data ©2025 REALTOR® Association of Citrus County
The information provided by this website is for the personal, non-commercial use of consumers and may not be used for any purpose other than to identify prospective properties consumers may be interested in purchasing.Display of MLS data is usually deemed reliable but is NOT guaranteed accurate.
Datafeed Last updated on June 2, 2025 @ 12:00 am
©2006-2025 brokerIDXsites.com - https://brokerIDXsites.com
Sign Up Now for Free!X
Call Direct: Brokerage Office: Mobile: 941.815.8430
Registration Benefits:
- New Listings & Price Reduction Updates sent directly to your email
- Create Your Own Property Search saved for your return visit.
- "Like" Listings and Create a Favorites List
* NOTICE: By creating your free profile, you authorize us to send you periodic emails about new listings that match your saved searches and related real estate information.If you provide your telephone number, you are giving us permission to call you in response to this request, even if this phone number is in the State and/or National Do Not Call Registry.
Already have an account? Login to your account.
