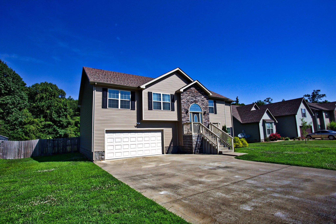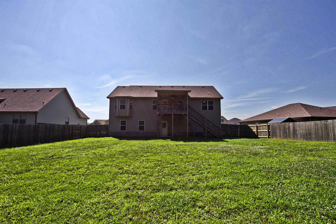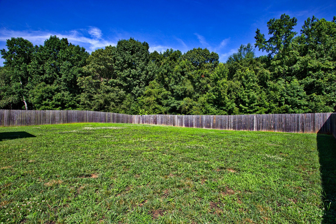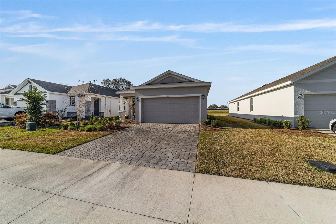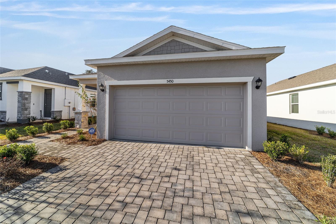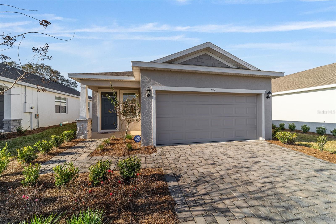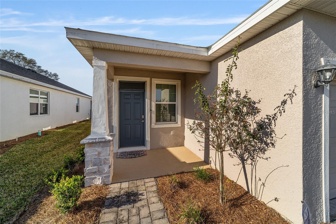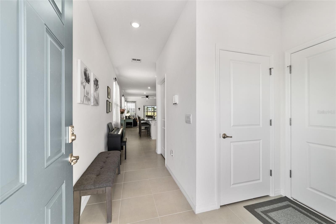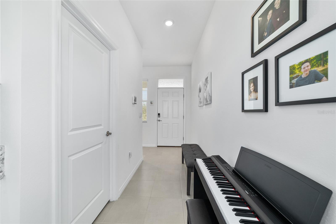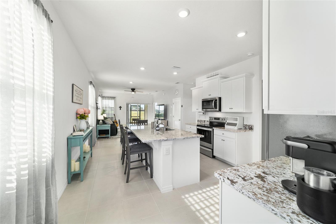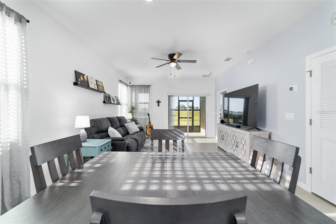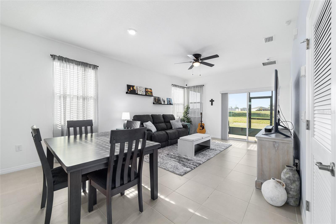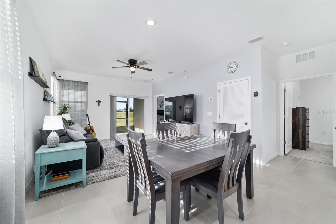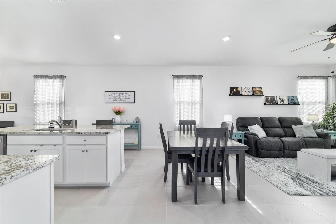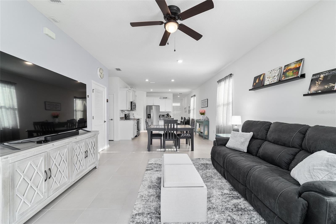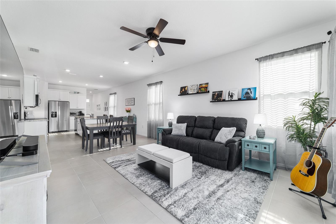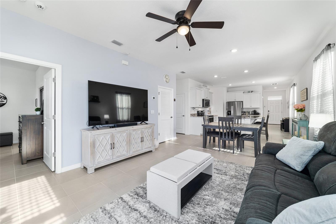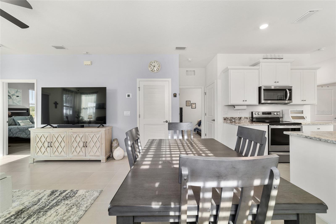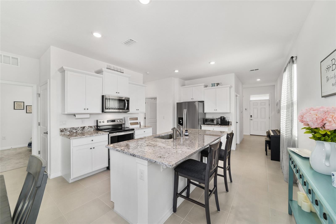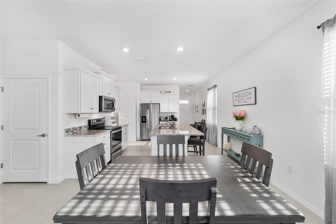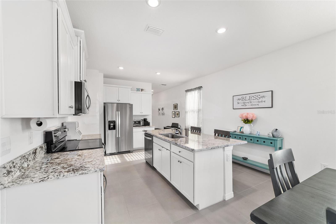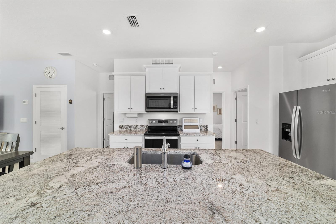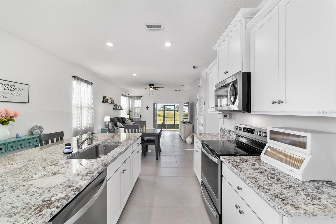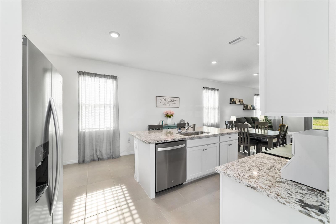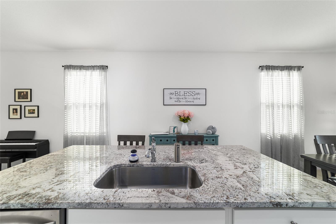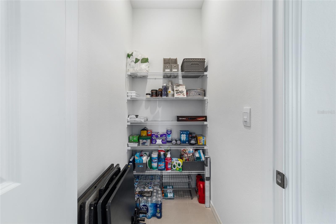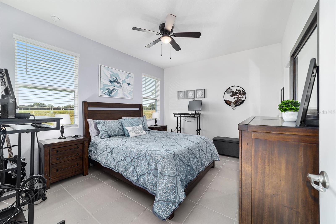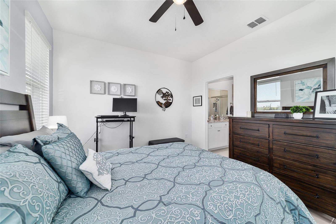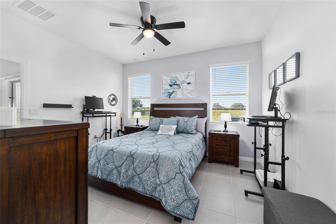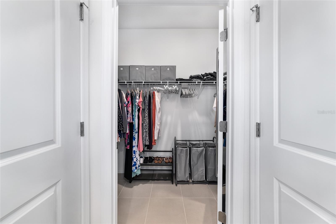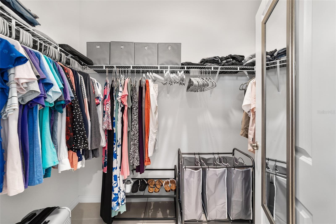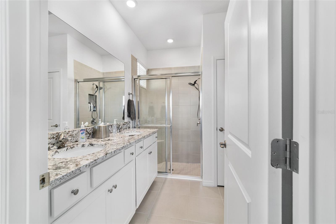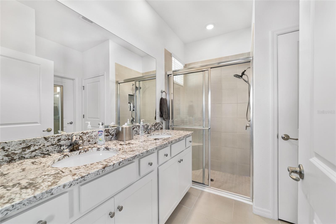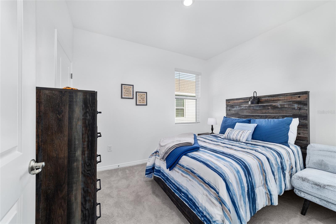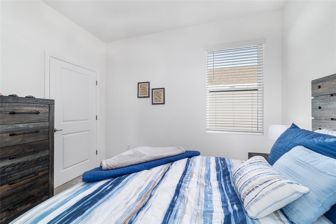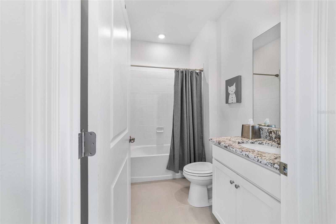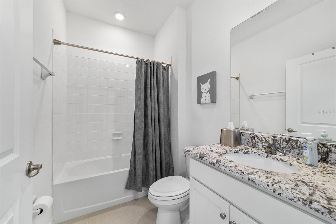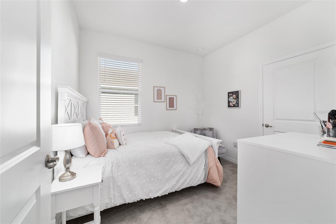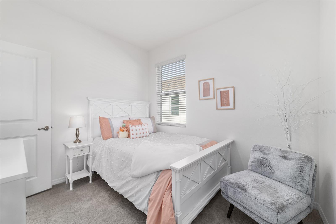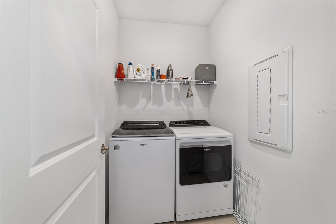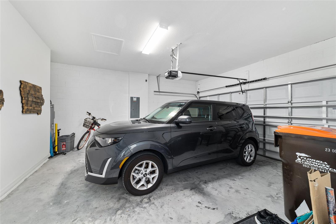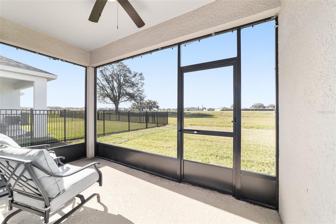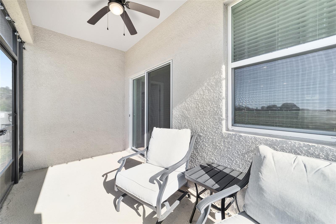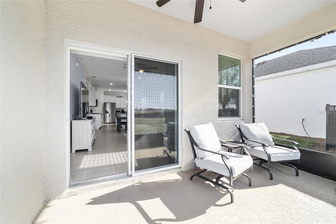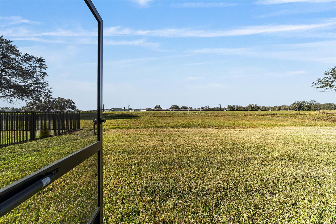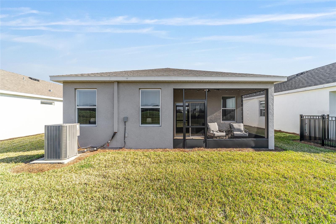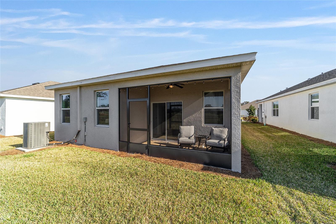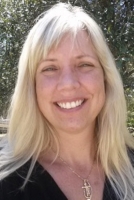
- Carolyn Watson, REALTOR ®
- Tropic Shores Realty
- Mobile: 941.815.8430
- carolyntuckerwatson@gmail.com
Share this property:
Contact Carolyn Watson
Schedule A Showing
Request more information
- Home
- Property Search
- Search results
- 5450 46th Lane Road, OCALA, FL 34482
- MLS#: OM694387 ( Residential )
- Street Address: 5450 46th Lane Road
- Viewed: 31
- Price: $259,900
- Price sqft: $133
- Waterfront: No
- Year Built: 2023
- Bldg sqft: 1949
- Bedrooms: 3
- Total Baths: 2
- Full Baths: 2
- Garage / Parking Spaces: 2
- Days On Market: 144
- Additional Information
- Geolocation: 29.2367 / -82.2105
- County: MARION
- City: OCALA
- Zipcode: 34482
- Subdivision: Ocala Preserve
- Elementary School: Fessenden
- Middle School: Howard
- High School: West Port
- Provided by: FONTANA REALTY
- Contact: Javier Rojas
- 352-817-3574

- DMCA Notice
-
DescriptionPRICE IMPROVEMENT!!! Ocala's Finest Resort Style Living! Welcome to Ocala Preserve, where luxury and convenience come together just minutes from the World Equestrian Center, premier shopping, and more. For nature enthusiasts, the stunning Rainbow River is only 30 minutes away, offering the perfect escape into Floridas natural beauty. This community offers a private oasis with resort style amenities, including walking, hiking, and biking trails, tennis and pickleball courts, a resort style pool, an on site restaurant, an athletic center, The Golf Club, a clubhouse, a day spa, and even a dog park. Imagine starting your mornings kayaking on the serene lake as the sun rises, then unwinding in the evening with a glass of wine on the expansive veranda or enjoying a chef inspired meal at Salt & Brick. This beautifully crafted Bowen Model is concrete block constructed and features an open concept design with a spacious great room that flows seamlessly to a covered lanai, perfect for relaxing or entertaining. The highly functional kitchen boasts a large granite island, ideal for meal prep and gathering with family and friends. At the front of the home, youll find two comfortable bedrooms, a full bathroom, and a convenient laundry room. The primary suite is tucked away at the back for maximum privacy and includes an en suite bathroom with an oversized shower for a spa like retreat. Completing this home are sleek stainless steel appliances. Additional upgrades include the screened lania, dimmer and motion sensor switches, ceiling fans, full appliances and window treatments. Discover the lifestyle youve been dreaming of at Ocala Preserveschedule your private tour today!
All
Similar
Property Features
Appliances
- Dishwasher
- Dryer
- Microwave
- Range
- Refrigerator
- Washer
Association Amenities
- Clubhouse
- Fence Restrictions
- Fitness Center
- Gated
- Golf Course
- Pickleball Court(s)
- Pool
- Recreation Facilities
- Spa/Hot Tub
- Tennis Court(s)
- Trail(s)
Home Owners Association Fee
- 1638.91
Home Owners Association Fee Includes
- Pool
- Internet
- Maintenance Grounds
- Private Road
Association Name
- Kimberly Krieg
Association Phone
- 352-351-2317
Builder Model
- Bowen
Builder Name
- D.R. Horton INC
Carport Spaces
- 0.00
Close Date
- 0000-00-00
Cooling
- Central Air
Country
- US
Covered Spaces
- 0.00
Exterior Features
- Other
Flooring
- Carpet
- Ceramic Tile
Garage Spaces
- 2.00
Heating
- Electric
- Heat Pump
High School
- West Port High School
Insurance Expense
- 0.00
Interior Features
- Open Floorplan
Legal Description
- SEC 33 TWP 14 RGE 21 PLAT BOOK 014 PAGE 142 OCALA PRESERVE PHASE 13 LOT 651
Levels
- One
Living Area
- 1406.00
Middle School
- Howard Middle School
Area Major
- 34482 - Ocala
Net Operating Income
- 0.00
Occupant Type
- Vacant
Open Parking Spaces
- 0.00
Other Expense
- 0.00
Parcel Number
- 1369-0651-00
Pets Allowed
- Yes
Pool Features
- In Ground
Property Condition
- Completed
Property Type
- Residential
Roof
- Shingle
School Elementary
- Fessenden Elementary School
Sewer
- Public Sewer
Tax Year
- 2024
Township
- 14
Utilities
- Cable Available
Views
- 31
Virtual Tour Url
- https://www.propertypanorama.com/instaview/stellar/OM694387
Water Source
- Public
Year Built
- 2023
Zoning Code
- PUD
Listings provided courtesy of The Hernando County Association of Realtors MLS.
Listing Data ©2025 REALTOR® Association of Citrus County
The information provided by this website is for the personal, non-commercial use of consumers and may not be used for any purpose other than to identify prospective properties consumers may be interested in purchasing.Display of MLS data is usually deemed reliable but is NOT guaranteed accurate.
Datafeed Last updated on July 12, 2025 @ 12:00 am
©2006-2025 brokerIDXsites.com - https://brokerIDXsites.com
Sign Up Now for Free!X
Call Direct: Brokerage Office: Mobile: 941.815.8430
Registration Benefits:
- New Listings & Price Reduction Updates sent directly to your email
- Create Your Own Property Search saved for your return visit.
- "Like" Listings and Create a Favorites List
* NOTICE: By creating your free profile, you authorize us to send you periodic emails about new listings that match your saved searches and related real estate information.If you provide your telephone number, you are giving us permission to call you in response to this request, even if this phone number is in the State and/or National Do Not Call Registry.
Already have an account? Login to your account.
