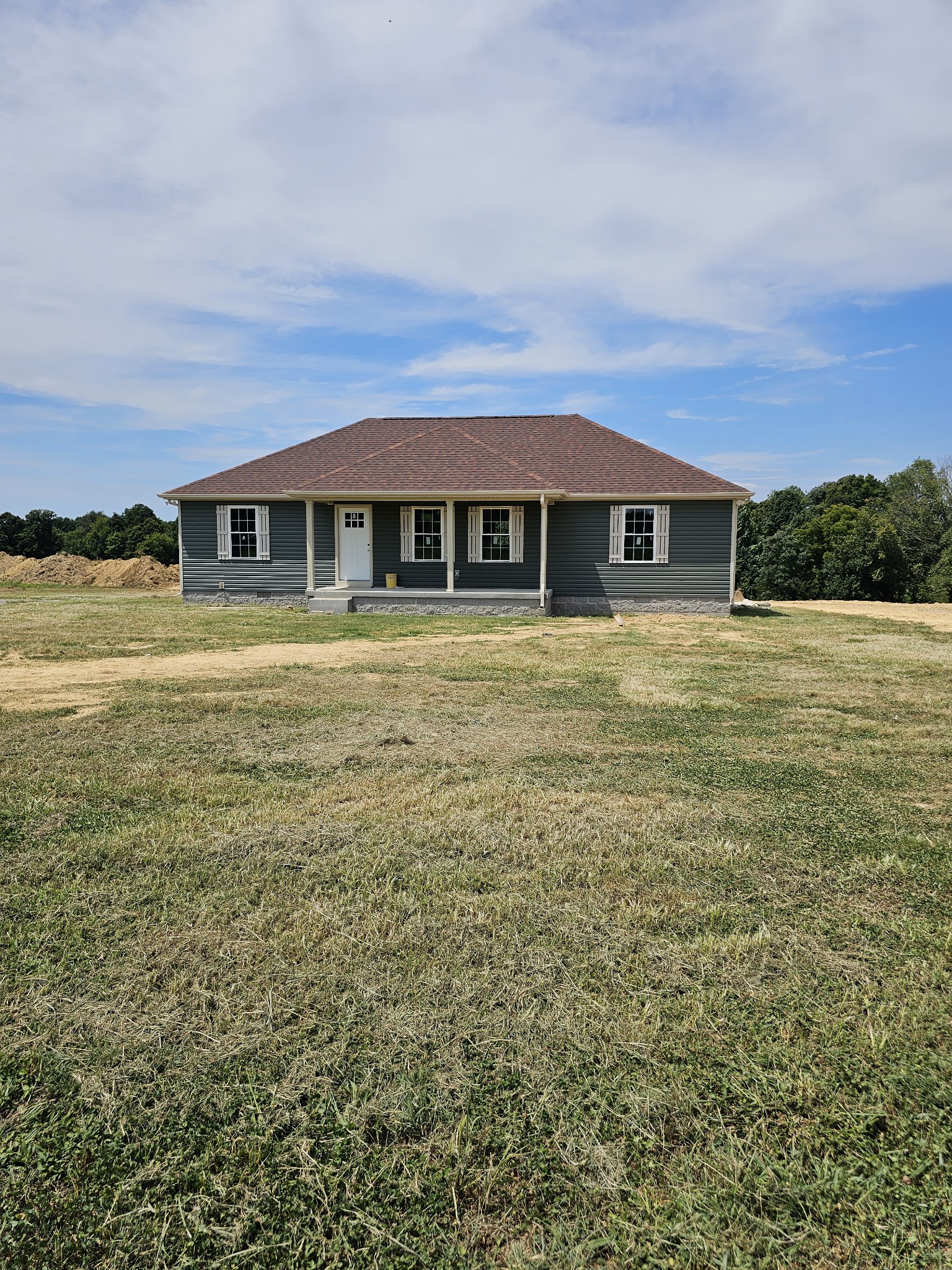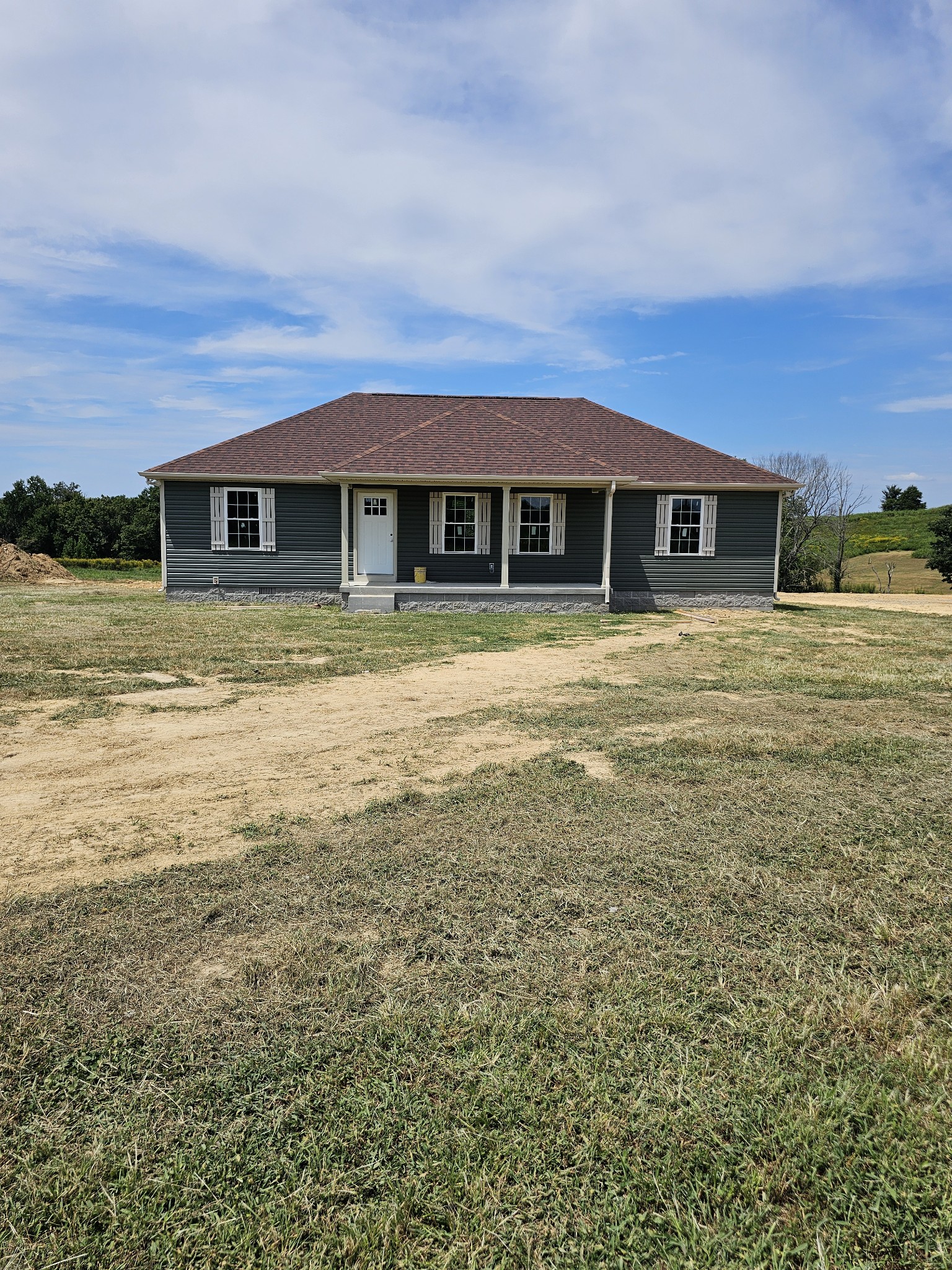
- Carolyn Tucker Watson, REALTOR ®
- Tropic Shores Realty
- Mobile: 941.815.8430
- carolyntuckerwatson@gmail.com
Share this property:
Contact Carolyn Tucker Watson
Schedule A Showing
Request more information
- Home
- Property Search
- Search results
- 8417 93rd Circle, OCALA, FL 34481
- MLS#: OM692213 ( Residential )
- Street Address: 8417 93rd Circle
- Viewed: 2
- Price: $695,000
- Price sqft: $187
- Waterfront: No
- Year Built: 2021
- Bldg sqft: 3712
- Bedrooms: 3
- Total Baths: 3
- Full Baths: 3
- Garage / Parking Spaces: 3
- Days On Market: 3
- Additional Information
- Geolocation: 29.0997 / -82.274
- County: MARION
- City: OCALA
- Zipcode: 34481
- Subdivision: Candler Hills W Kestrel Golf
- Elementary School: Hammett Bowen Jr. Elementary
- Middle School: Liberty Middle School
- High School: West Port High School
- Provided by: COMPASS FLORIDA, LLC
- Contact: Lucinda Striker
- 305-851-2820

- DMCA Notice
-
DescriptionWelcome to one of the most stunning homes in On Top of the World Ocala! Built in 2021 by the 2024 Marion County Builder of the Year, Colen Built. This block home was designed for the most discerning homeowner, leaving nothing out of the thoughtful upgrades. From the moment you enter this grand home, you'll be greeted by high ceilings, engineered hardwood floors, quartz counters in bathrooms and kitchens, trey ceilings, triple slider pocket door to amazing outdoor living space, two ensuite "Primary" bedrooms, a Pantry to die for, a laundry room that will make you excited to do laundry, a chef's kitchen with pot filler and gas cook top, an extra wall oven for the baker in the home, and beautiful finishes from top to bottom including several shiplap walls and premium light fixtures. As if that wasn't enough, step outside to the most private and beautiful view one could ask for. A large screened in lanai looks to the golf course, but the green space thoughtfully designed adds privacy and a view of nature. If you love to have the nicest home on the block, you have found it!
All
Similar
Property Features
Appliances
- Built-In Oven
- Cooktop
- Dishwasher
- Dryer
- Gas Water Heater
- Microwave
- Range
- Range Hood
- Refrigerator
- Washer
Association Amenities
- Clubhouse
- Fitness Center
- Gated
- Golf Course
- Handicap Modified
- Maintenance
- Pickleball Court(s)
- Pool
- Recreation Facilities
- Shuffleboard Court
- Tennis Court(s)
Home Owners Association Fee
- 336.29
Home Owners Association Fee Includes
- Guard - 24 Hour
- Pool
- Internet
- Management
- Private Road
- Trash
Association Name
- Lori Sands
Association Phone
- 352-873-0848
Builder Model
- Aberdeen
Builder Name
- Colen Built
Carport Spaces
- 0.00
Close Date
- 0000-00-00
Cooling
- Central Air
Country
- US
Covered Spaces
- 0.00
Exterior Features
- Irrigation System
- Lighting
- Private Mailbox
- Rain Gutters
- Sliding Doors
Flooring
- Hardwood
Garage Spaces
- 3.00
Heating
- Central
High School
- West Port High School
Interior Features
- Ceiling Fans(s)
- Dry Bar
- High Ceilings
- Open Floorplan
- Primary Bedroom Main Floor
- Smart Home
- Solid Surface Counters
- Solid Wood Cabinets
- Split Bedroom
- Stone Counters
- Thermostat
- Tray Ceiling(s)
- Walk-In Closet(s)
- Window Treatments
Legal Description
- Lot 28
- CANDLER HILLS WEST KESTREL
- a subdivision according to the plat thereof recorded in Plat Book 13
- Page 184-189
- of the Public Records of Marion County
- Florida.
Levels
- One
Living Area
- 2893.00
Lot Features
- Landscaped
- Level
- Near Golf Course
- Paved
Middle School
- Liberty Middle School
Area Major
- 34481 - Ocala
Net Operating Income
- 0.00
Occupant Type
- Owner
Parcel Number
- 3531-001-028
Parking Features
- Driveway
- Garage Door Opener
- Garage Faces Side
- Off Street
Pets Allowed
- Yes
Property Condition
- Completed
Property Type
- Residential
Roof
- Shingle
School Elementary
- Hammett Bowen Jr. Elementary
Sewer
- Public Sewer
Style
- Craftsman
Tax Year
- 2024
Township
- 16
Utilities
- Electricity Connected
- Natural Gas Available
- Public
- Sewer Connected
- Underground Utilities
- Water Connected
View
- Golf Course
- Park/Greenbelt
Virtual Tour Url
- https://www.propertypanorama.com/instaview/stellar/OM692213
Water Source
- Public
Year Built
- 2021
Zoning Code
- PUD
Listings provided courtesy of The Hernando County Association of Realtors MLS.
Listing Data ©2025 REALTOR® Association of Citrus County
The information provided by this website is for the personal, non-commercial use of consumers and may not be used for any purpose other than to identify prospective properties consumers may be interested in purchasing.Display of MLS data is usually deemed reliable but is NOT guaranteed accurate.
Datafeed Last updated on January 7, 2025 @ 12:00 am
©2006-2025 brokerIDXsites.com - https://brokerIDXsites.com
Sign Up Now for Free!X
Call Direct: Brokerage Office: Mobile: 941.815.8430
Registration Benefits:
- New Listings & Price Reduction Updates sent directly to your email
- Create Your Own Property Search saved for your return visit.
- "Like" Listings and Create a Favorites List
* NOTICE: By creating your free profile, you authorize us to send you periodic emails about new listings that match your saved searches and related real estate information.If you provide your telephone number, you are giving us permission to call you in response to this request, even if this phone number is in the State and/or National Do Not Call Registry.
Already have an account? Login to your account.


























































































