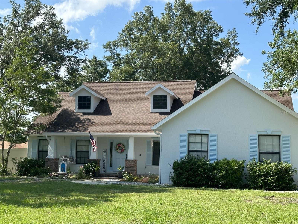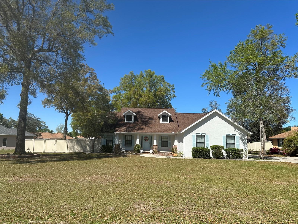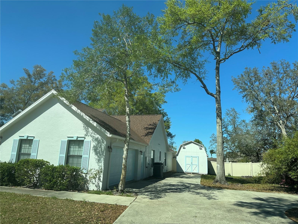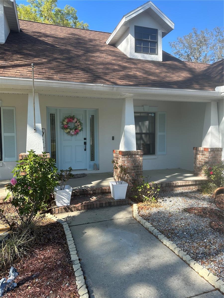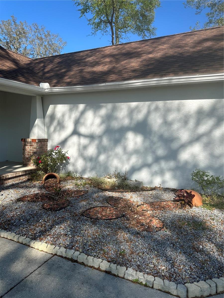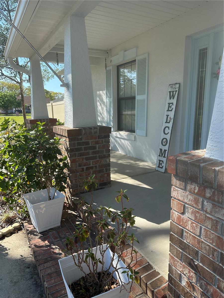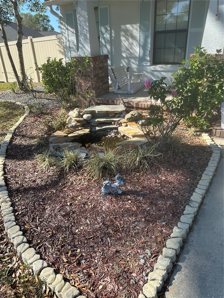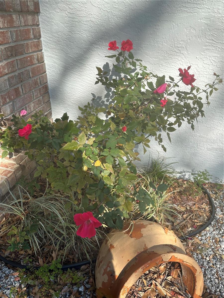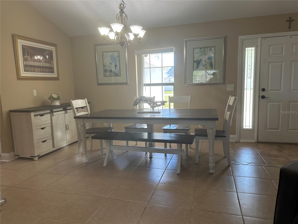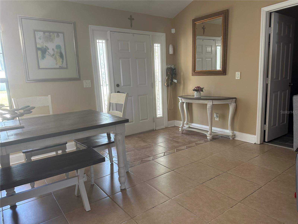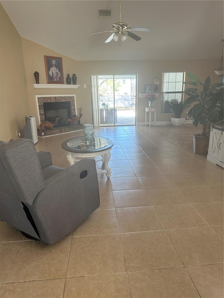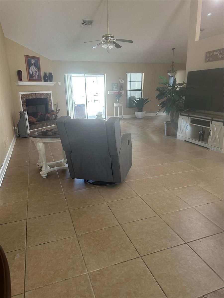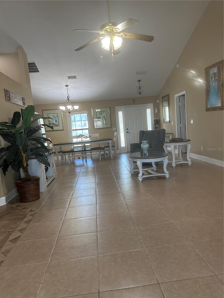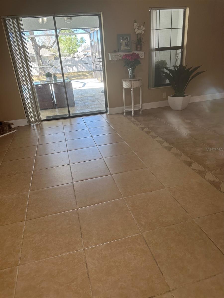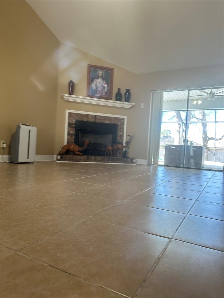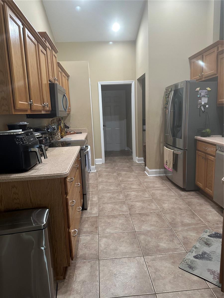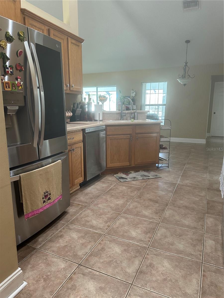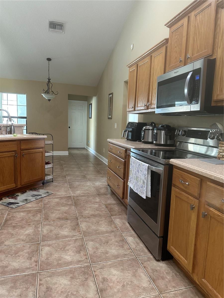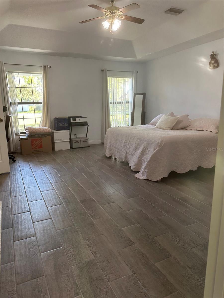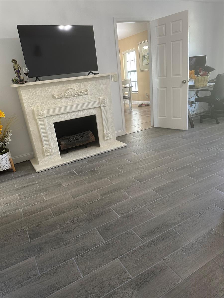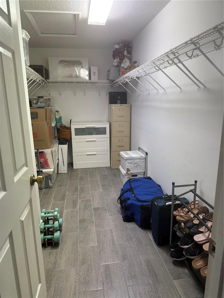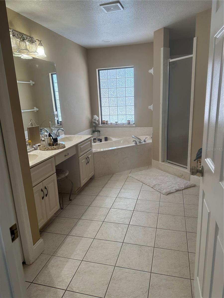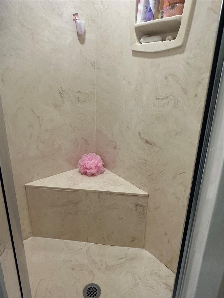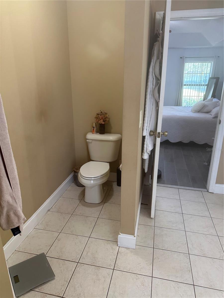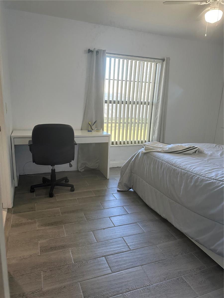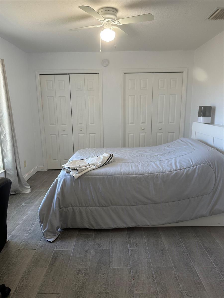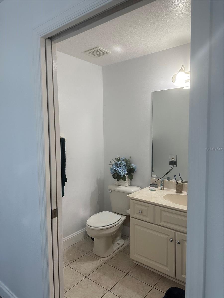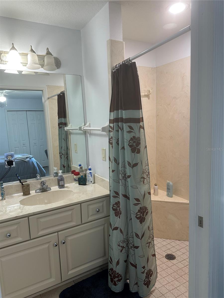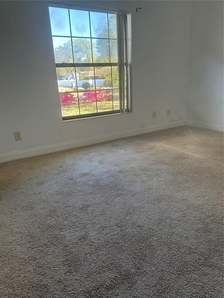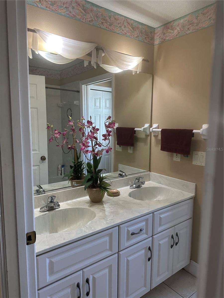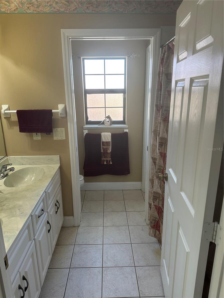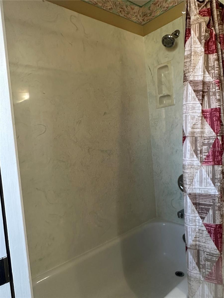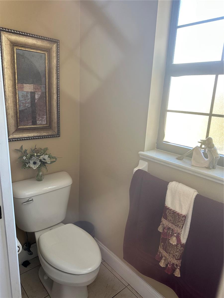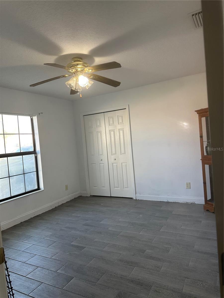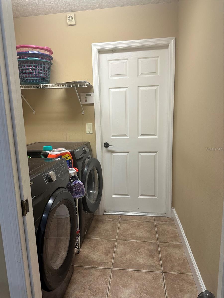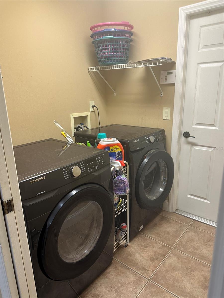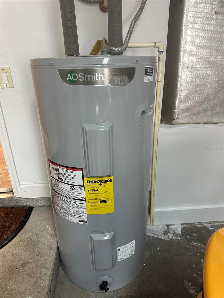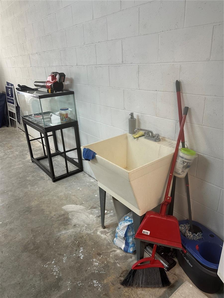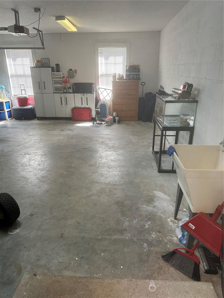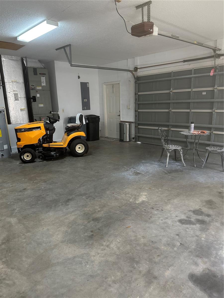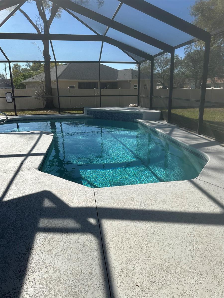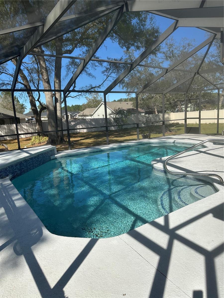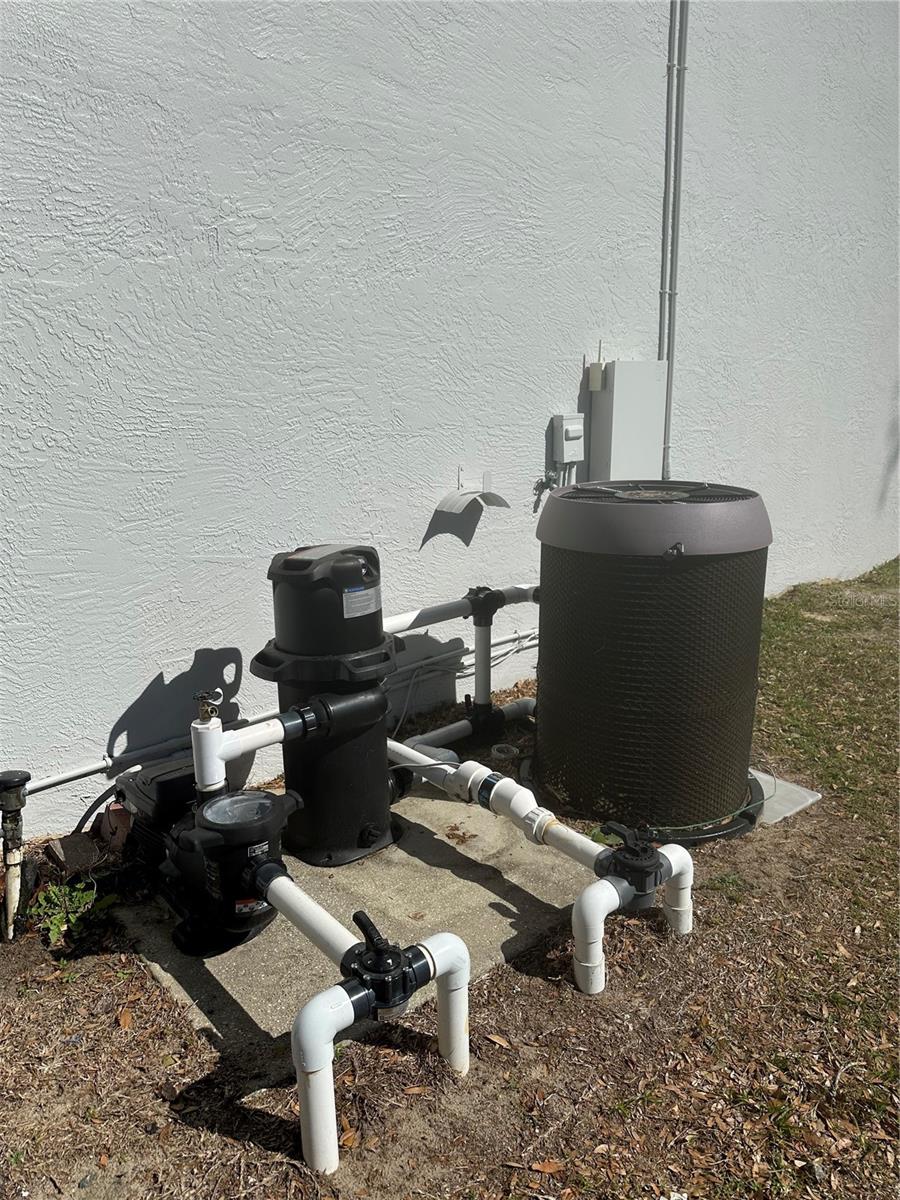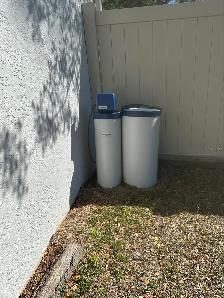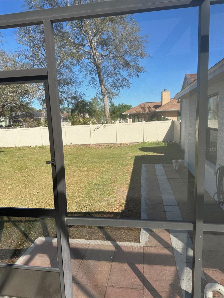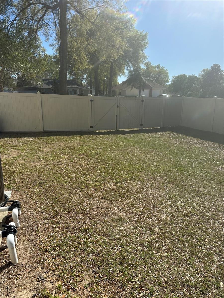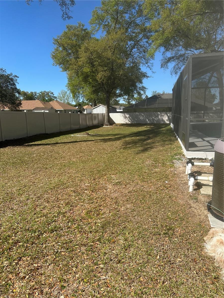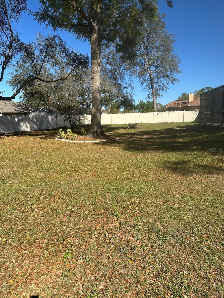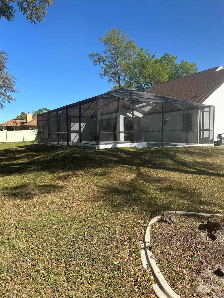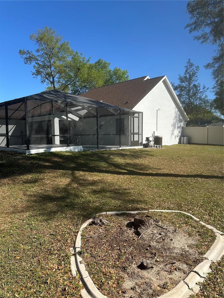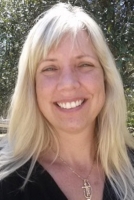
- Carolyn Watson, REALTOR ®
- Tropic Shores Realty
- Mobile: 941.815.8430
- carolyntuckerwatson@gmail.com
Share this property:
Contact Carolyn Watson
Schedule A Showing
Request more information
- Home
- Property Search
- Search results
- 6597 8th Street Road, OCALA, FL 34472
- MLS#: OM692111 ( Residential )
- Street Address: 6597 8th Street Road
- Viewed: 43
- Price: $470,000
- Price sqft: $215
- Waterfront: No
- Year Built: 2003
- Bldg sqft: 2189
- Bedrooms: 4
- Total Baths: 3
- Full Baths: 3
- Days On Market: 185
- Additional Information
- Geolocation: 29.1767 / -82.043
- County: MARION
- City: OCALA
- Zipcode: 34472
- Subdivision: Deer Path Phase 2
- Elementary School: Ward Highlands Elem. School
- Middle School: Fort King Middle School
- High School: Forest High School
- Provided by: COLDWELL BANKER ELLISON REALTY O

- DMCA Notice
-
DescriptionStunning 4 Bedroom Pool Home with In Law Suite + $10K Buyer Incentive! Welcome to your dream home! This vacant, move in ready 4 bedroom, 3 bathroom beauty is loaded with upgrades and perfectly designed for modern living. The spacious open floor plan features vaulted ceilings, creating an airy, light filled ambiance throughout. Enjoy a chefs delight in the oversized kitchen, perfect for entertaining, flowing seamlessly into the generous living and dining areas. The private master suite offers a peaceful retreat, while the separate in law suite adds flexibility for guests. Step outside to your newly renovated, screened in heated poolcomplete with all new equipmentideal for year round relaxation and fun. A large shed in the backyard adds serious functionality, fully equipped with electricity, lighting, a workbench, and a premium ventilation system, making it the ultimate workshop or hobby space. Additional features include: Whole house water filtration system Tile flooring throughout, except one carpeted bedroom $10,000 seller incentive toward closing costs or repairs Conveniently located near shops, dining, and schools Owner is motivated! This home truly has it allstyle, space, upgrades, and value. ?? Schedule your private showing today!
All
Similar
Property Features
Appliances
- Dishwasher
- Dryer
- Electric Water Heater
- Exhaust Fan
- Kitchen Reverse Osmosis System
- Microwave
- Range
- Range Hood
- Refrigerator
- Washer
- Water Filtration System
- Water Purifier
- Water Softener
- Whole House R.O. System
Home Owners Association Fee
- 125.00
Home Owners Association Fee Includes
- Maintenance Grounds
Association Name
- Deer Path Property Owner's Association
Builder Model
- Unknown
Builder Name
- Unknown
Carport Spaces
- 0.00
Close Date
- 0000-00-00
Cooling
- Central Air
Country
- US
Covered Spaces
- 0.00
Exterior Features
- Garden
- Lighting
- Private Mailbox
- Rain Gutters
- Sliding Doors
Fencing
- Vinyl
- Wood
Flooring
- Ceramic Tile
Furnished
- Unfurnished
Garage Spaces
- 2.00
Heating
- Central
High School
- Forest High School
Insurance Expense
- 0.00
Interior Features
- Cathedral Ceiling(s)
- Ceiling Fans(s)
- Coffered Ceiling(s)
- Eat-in Kitchen
- High Ceilings
- Living Room/Dining Room Combo
- Open Floorplan
- Primary Bedroom Main Floor
- Solid Surface Counters
- Solid Wood Cabinets
- Split Bedroom
- Thermostat
- Tray Ceiling(s)
- Vaulted Ceiling(s)
- Walk-In Closet(s)
Legal Description
- SEC 19 TWP 15 RGE 23 PLAT BOOK 006 PAGE 078 DEER PATH PHASE 2 BLK L LOT 2
Levels
- One
Living Area
- 2043.00
Lot Features
- Oversized Lot
- Paved
- Unincorporated
Middle School
- Fort King Middle School
Area Major
- 34472 - Ocala
Net Operating Income
- 0.00
Occupant Type
- Vacant
Open Parking Spaces
- 0.00
Other Expense
- 0.00
Other Structures
- Shed(s)
- Workshop
Parcel Number
- 3187012002
Parking Features
- Driveway
- Garage Door Opener
- Garage Faces Side
Pets Allowed
- Yes
Pool Features
- Deck
- Heated
- In Ground
- Lighting
- Screen Enclosure
- Tile
Possession
- Close Of Escrow
Property Condition
- Completed
Property Type
- Residential
Roof
- Shingle
School Elementary
- Ward-Highlands Elem. School
Sewer
- Public Sewer
Tax Year
- 2024
Township
- 15
Utilities
- Cable Available
- Electricity Available
- Natural Gas Available
- Public
- Underground Utilities
- Water Available
View
- Garden
- Pool
Views
- 43
Virtual Tour Url
- https://www.propertypanorama.com/instaview/stellar/OM692111
Water Source
- Public
Year Built
- 2003
Zoning Code
- R3
Listings provided courtesy of The Hernando County Association of Realtors MLS.
Listing Data ©2025 REALTOR® Association of Citrus County
The information provided by this website is for the personal, non-commercial use of consumers and may not be used for any purpose other than to identify prospective properties consumers may be interested in purchasing.Display of MLS data is usually deemed reliable but is NOT guaranteed accurate.
Datafeed Last updated on September 19, 2025 @ 12:00 am
©2006-2025 brokerIDXsites.com - https://brokerIDXsites.com
Sign Up Now for Free!X
Call Direct: Brokerage Office: Mobile: 941.815.8430
Registration Benefits:
- New Listings & Price Reduction Updates sent directly to your email
- Create Your Own Property Search saved for your return visit.
- "Like" Listings and Create a Favorites List
* NOTICE: By creating your free profile, you authorize us to send you periodic emails about new listings that match your saved searches and related real estate information.If you provide your telephone number, you are giving us permission to call you in response to this request, even if this phone number is in the State and/or National Do Not Call Registry.
Already have an account? Login to your account.
