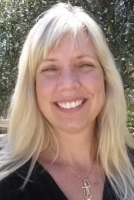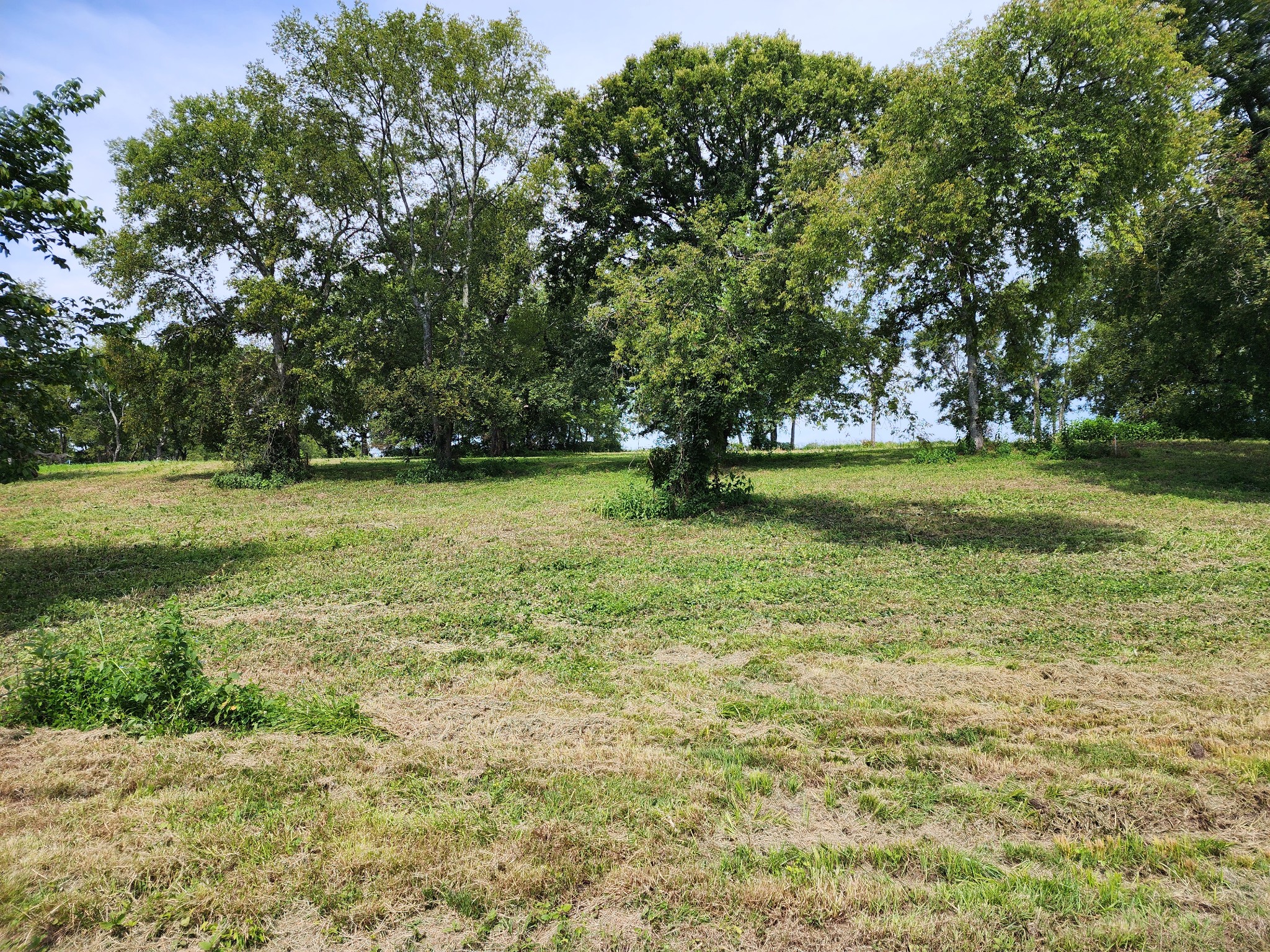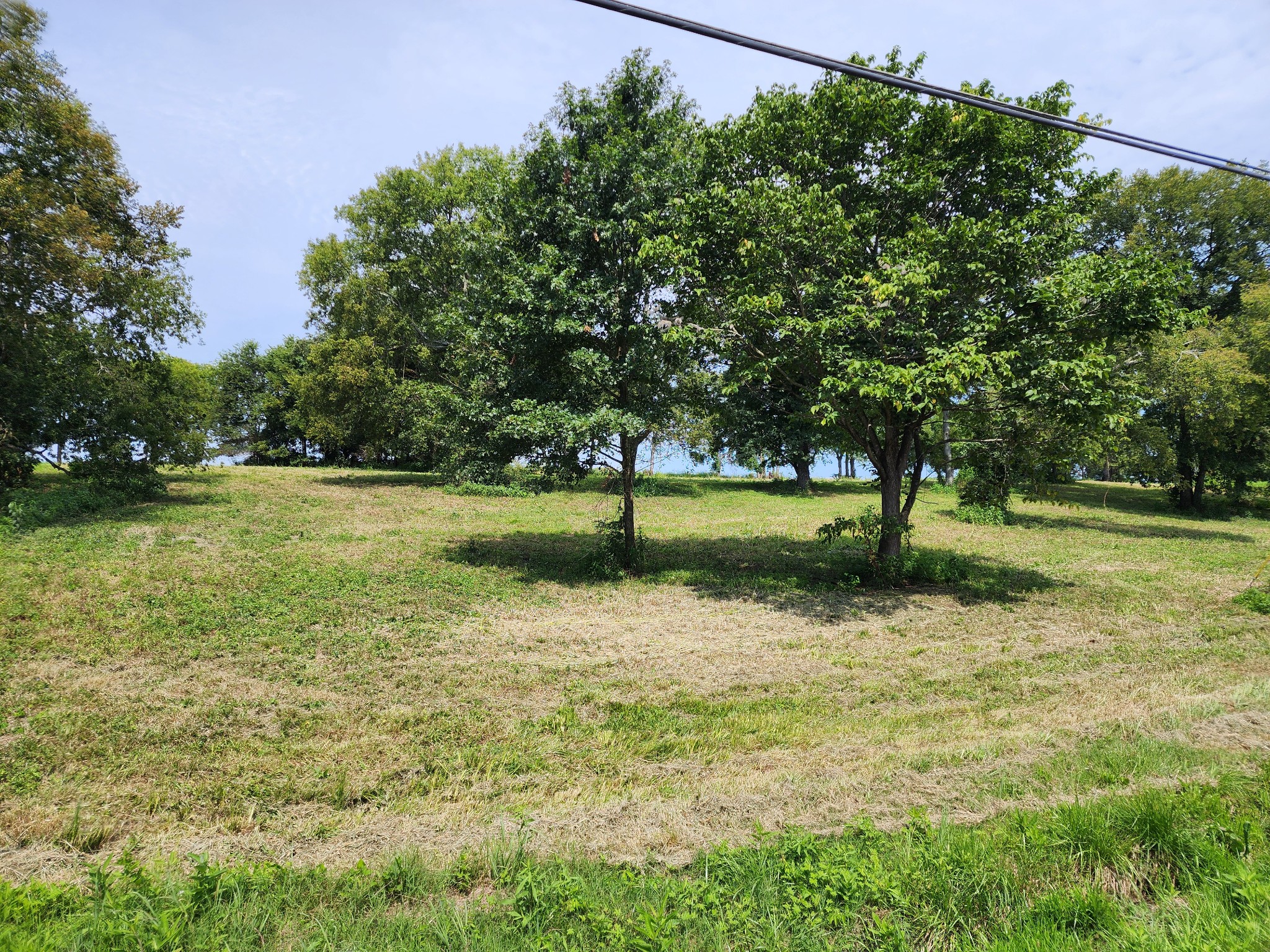
- Carolyn Tucker Watson, REALTOR ®
- Tropic Shores Realty
- Mobile: 941.815.8430
- carolyntuckerwatson@gmail.com
Share this property:
Contact Carolyn Tucker Watson
Schedule A Showing
Request more information
- Home
- Property Search
- Search results
- 9551 70th Loop, OCALA, FL 34481
- MLS#: OM691055 ( Residential )
- Street Address: 9551 70th Loop
- Viewed: 27
- Price: $749,400
- Price sqft: $193
- Waterfront: No
- Year Built: 2014
- Bldg sqft: 3891
- Bedrooms: 3
- Total Baths: 3
- Full Baths: 3
- Garage / Parking Spaces: 3
- Days On Market: 24
- Additional Information
- Geolocation: 29.1132 / -82.2728
- County: MARION
- City: OCALA
- Zipcode: 34481
- Subdivision: Stone Creek
- Provided by: KELLER WILLIAMS CORNERSTONE RE
- Contact: Anthony Alfarone
- 352-369-4044

- DMCA Notice
-
DescriptionDon't Miss Your Chance to Own This Breathtaking Home with Stunning Golf Course Views! This exceptional Pinnacle model with a Bonus Loft, Den, and multiple upgrades is located in the gated 55+ Stone Creek Golf Course Community with resort style amenities. Stacked with curb appeal with a $65k professional landscaping package with decorative curbing, a paver driveway, and an expanded and enclosed lanai opening to a pergola with priceless views, this home exemplifies pride of ownership and meticulous attention to detail, offering a luxurious and comfortable lifestyle. The welcoming foyer with a glass inset door opens to a freshly painted, versatile, and open floor plan featuring newly installed luxury vinyl plank flooring, stylish Plantation shutters throughout, elegant crown molding, and impressive golf course views. Enjoy the beautiful Chef's Kitchen with an oversized island for casual dining and meal prep, a stainless appliance package with a vented range hood, quartz countertops, a large walk in pantry, and 42" custom cabinetry. The spacious Gathering Room features fully retractable glass sliders opening to the enclosed lanai adding an extra 240' of desirable living space perfect for entertaining or relaxing and enjoying the stunning golf course views. The second level Loft area provides desirable privacy for visiting family and friends and additional flex space to use as a game room or a media room. The Owner's Suite offers more scenic golf course views, a spacious custom walk in closet, and an en suite bath with his/her sinks, a dressing table, a large walk in shower with a seating ledge, and a transom window for natural lighting. Automatic window shades, a whole home water softener, brand new HVAC and a solar panel system for added energy efficiency, and a 3 bay garage with hard coated floors for durability are just a few more fantastic features in this home that you will not want to miss. Move in and start making plans to enjoy the numerous community activities and amenities that cater to an active and vibrant lifestyle and include a golf course, resort style pools, sports courts, a health spa, trips and entertainment, and so much more!
All
Similar
Property Features
Appliances
- Built-In Oven
- Dishwasher
- Disposal
- Electric Water Heater
- Microwave
- Range
- Range Hood
- Refrigerator
- Water Softener
Home Owners Association Fee
- 250.00
Home Owners Association Fee Includes
- Guard - 24 Hour
- Common Area Taxes
- Pool
- Internet
- Maintenance Grounds
- Recreational Facilities
- Trash
Association Name
- FS Residential
Association Phone
- 352-237-8418
Builder Model
- Pinnacle
Carport Spaces
- 0.00
Close Date
- 0000-00-00
Cooling
- Central Air
Country
- US
Covered Spaces
- 0.00
Exterior Features
- Irrigation System
- Other
- Rain Gutters
- Sidewalk
Flooring
- Ceramic Tile
- Luxury Vinyl
Garage Spaces
- 3.00
Heating
- Central
- Electric
- Heat Pump
Interior Features
- Ceiling Fans(s)
- Crown Molding
- Eat-in Kitchen
- High Ceilings
- Kitchen/Family Room Combo
- Living Room/Dining Room Combo
- Open Floorplan
- Primary Bedroom Main Floor
- Solid Surface Counters
- Split Bedroom
- Stone Counters
- Walk-In Closet(s)
- Window Treatments
Legal Description
- SEC 11 TWP 16 RGE 20 PLAT BOOK 012 PAGE 054 STONE CREEK BY DEL WEBB WESTON PH 1 & 2 LOT 103
Levels
- Multi/Split
Living Area
- 3025.00
Area Major
- 34481 - Ocala
Net Operating Income
- 0.00
Occupant Type
- Owner
Parcel Number
- 3489-303-103
Pets Allowed
- Yes
Property Type
- Residential
Roof
- Shingle
Sewer
- Public Sewer
Tax Year
- 2024
Township
- 16S
Utilities
- Cable Available
- Electricity Connected
- Public
- Sewer Connected
- Solar
- Street Lights
- Underground Utilities
- Water Connected
View
- Golf Course
Views
- 27
Virtual Tour Url
- https://www.propertypanorama.com/instaview/stellar/OM691055
Water Source
- Public
Year Built
- 2014
Zoning Code
- PUD
Listings provided courtesy of The Hernando County Association of Realtors MLS.
Listing Data ©2025 REALTOR® Association of Citrus County
The information provided by this website is for the personal, non-commercial use of consumers and may not be used for any purpose other than to identify prospective properties consumers may be interested in purchasing.Display of MLS data is usually deemed reliable but is NOT guaranteed accurate.
Datafeed Last updated on January 4, 2025 @ 12:00 am
©2006-2025 brokerIDXsites.com - https://brokerIDXsites.com
Sign Up Now for Free!X
Call Direct: Brokerage Office: Mobile: 941.815.8430
Registration Benefits:
- New Listings & Price Reduction Updates sent directly to your email
- Create Your Own Property Search saved for your return visit.
- "Like" Listings and Create a Favorites List
* NOTICE: By creating your free profile, you authorize us to send you periodic emails about new listings that match your saved searches and related real estate information.If you provide your telephone number, you are giving us permission to call you in response to this request, even if this phone number is in the State and/or National Do Not Call Registry.
Already have an account? Login to your account.



































































