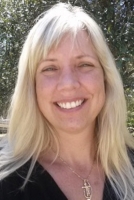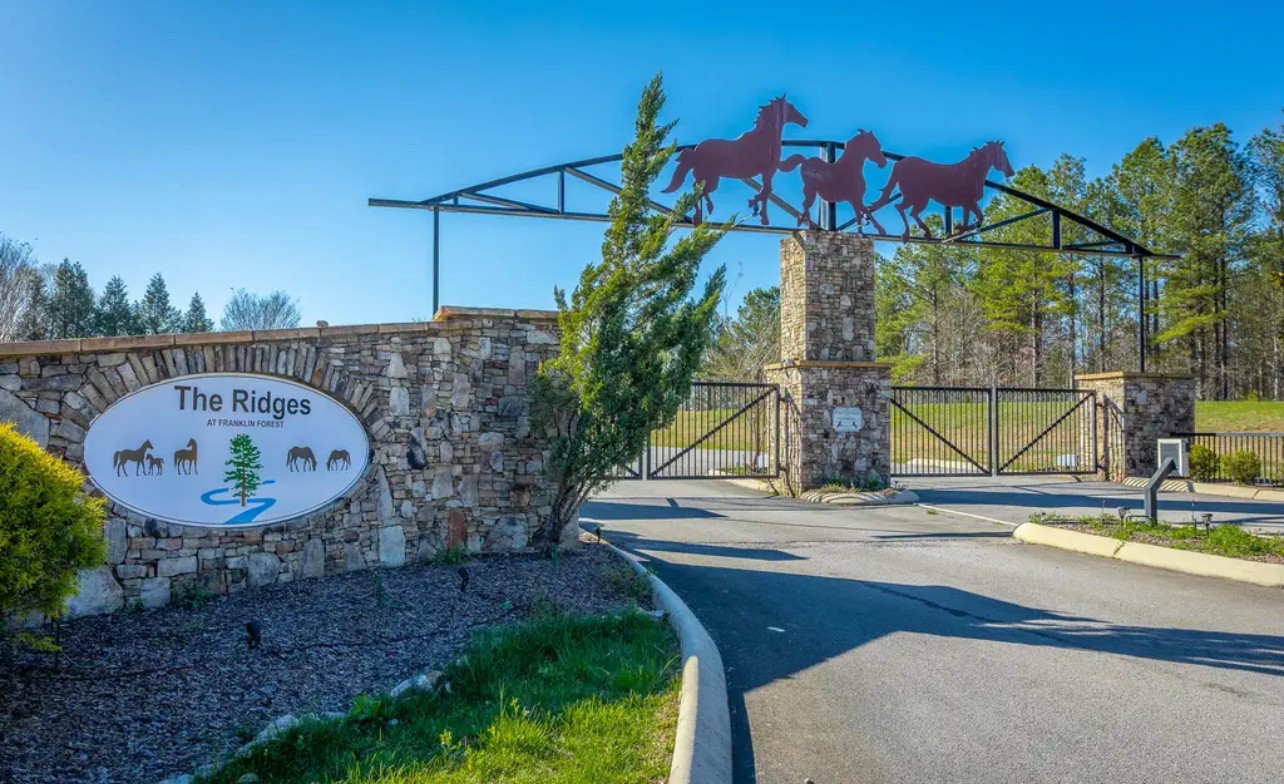
- Carolyn Tucker Watson, REALTOR ®
- Tropic Shores Realty
- Mobile: 941.815.8430
- carolyntuckerwatson@gmail.com
Share this property:
Contact Carolyn Tucker Watson
Schedule A Showing
Request more information
- Home
- Property Search
- Search results
- 917 Silver Springs Boulevard, OCALA, FL 34470
- MLS#: OM690620 ( Commercial Sale )
- Street Address: 917 Silver Springs Boulevard
- Viewed: 15
- Price: $1,300,000
- Price sqft: $128
- Waterfront: No
- Year Built: 1890
- Bldg sqft: 10180
- Days On Market: 18
- Additional Information
- Geolocation: 29.1876 / -82.1281
- County: MARION
- City: OCALA
- Zipcode: 34470
- Subdivision: Caldwells Add
- Provided by: KELLER WILLIAMS CORNERSTONE RE
- Contact: Penny Terry
- 352-369-4044

- DMCA Notice
-
DescriptionOne of Ocalas most prominent properties, the 1890 Teague House. This 3 story Queen Anne style property was originally built as a residence, with renovations over the years to restaurant, office, and day spa use. Most recently, with particular attention to detail such as locally handmade doors and other features, it has been renovated to full day spa use. Currently income producing and has the potential for prime office/retail space with an average daily traffic count of over 32,000 vehicles. Less than 1 mile to thriving Historic downtown Ocala with lodging, dining, shopping, a theater, parks, and more. The East Silver Springs Boulevard corridor is one the most popular commercial areas in Ocala. The 1st floor has 4,023 SF NRA Includes a reception area, office, waiting areas, mens and womens restrooms, 11 treatment/office rooms, a private 1/2 bath, and a laundry room. 3 staircases and an elevator provide access to the second and third floors. The 2nd floor has 2441 SF NRA includes a spa, salon, mens and womens restrooms, waiting area, and a laundry room. The 3rd floor has 1703 SF NRA includes waiting areas, treatment/office rooms, a private office, full bathroom with shower, and a locker room. The basement has 987 SF NRA and is used for meeting and event space. B 2 zoning on 1.07 acre includes land on the north side that is zoned R 3, and a secondary access by road along NE 2nd Street. 43 parking spaces. Info taken from public record, measurements are estimates, buyer to verify.
All
Similar
Property Features
Accessibility Features
- Accessible Entrance
- Visitor Bathroom
Home Owners Association Fee
- 0.00
Basement
- Exterior Entry
- Finished
- Interior Entry
Carport Spaces
- 0.00
Close Date
- 0000-00-00
Cooling
- Central Air
Country
- US
Covered Spaces
- 0.00
Flooring
- Luxury Vinyl
- Tile
Garage Spaces
- 0.00
Heating
- Central
- Electric
Legal Description
- SEC 17 TWP 15 RGE 22 CALDWELLS ADD OCALA COM 10 1/2 FT N OF SW COR LOT 52 TH E 126 FT N 221.5 FT W 66 FT N 230 FT TO S BDY LINE ADAMS ST TH W 60 FT TO NW COR LOT 52 TH S 451.5 FT TO POB & COMM AT THE SE COR OF LOT 42 TH RUN N 10.50 FT FOR A POB SAID PT BEING ON THE N ROW LINE SS BLVD TH W ALG & WITH N ROW LINE 24 FT TH RUN N 220.50 FT TH E 24 FT TH S 220.50 FT TO A POB
Levels
- Three Or More
Living Area
- 0.00
Lot Features
- Fire Hydrant
- City Limits
- Sidewalk
- Street Lights
- Paved
Area Major
- 34470 - Ocala
Net Operating Income
- 0.00
Parcel Number
- 28362-052-01
Parking Features
- Ground Level
- Over 30 Spaces
Property Type
- Commercial Sale
Road Frontage Type
- City Street
- Main Throrughfare
Roof
- Metal
- Other
Sewer
- Public Sewer
Tax Year
- 2023
Township
- 15S
Views
- 15
Virtual Tour Url
- https://www.propertypanorama.com/instaview/stellar/OM690620
Water Source
- Public
Year Built
- 1890
Zoning Code
- B2
- R3
Listings provided courtesy of The Hernando County Association of Realtors MLS.
Listing Data ©2024 REALTOR® Association of Citrus County
The information provided by this website is for the personal, non-commercial use of consumers and may not be used for any purpose other than to identify prospective properties consumers may be interested in purchasing.Display of MLS data is usually deemed reliable but is NOT guaranteed accurate.
Datafeed Last updated on December 28, 2024 @ 12:00 am
©2006-2024 brokerIDXsites.com - https://brokerIDXsites.com
Sign Up Now for Free!X
Call Direct: Brokerage Office: Mobile: 941.815.8430
Registration Benefits:
- New Listings & Price Reduction Updates sent directly to your email
- Create Your Own Property Search saved for your return visit.
- "Like" Listings and Create a Favorites List
* NOTICE: By creating your free profile, you authorize us to send you periodic emails about new listings that match your saved searches and related real estate information.If you provide your telephone number, you are giving us permission to call you in response to this request, even if this phone number is in the State and/or National Do Not Call Registry.
Already have an account? Login to your account.
































































