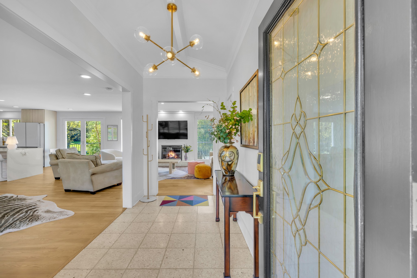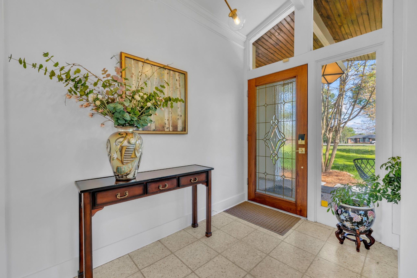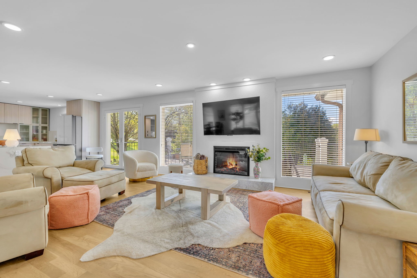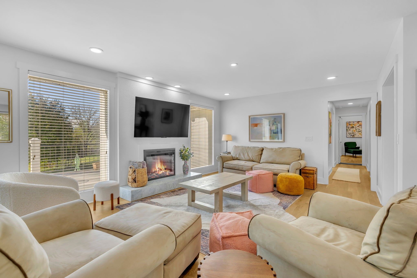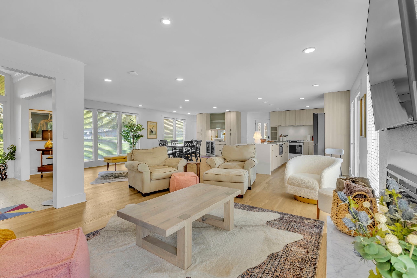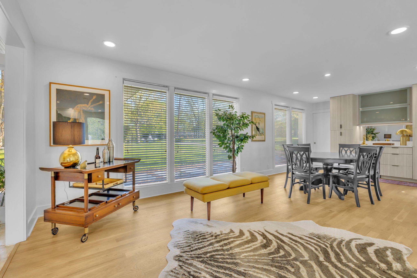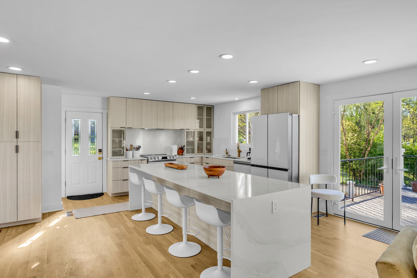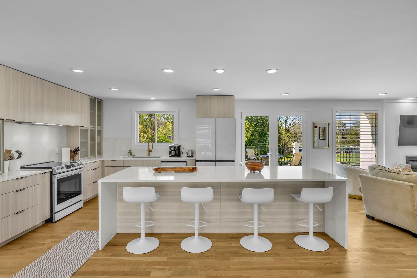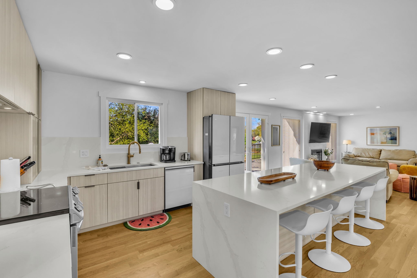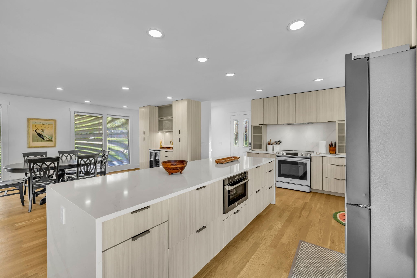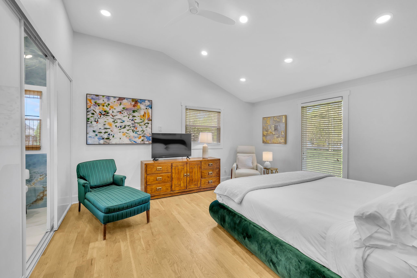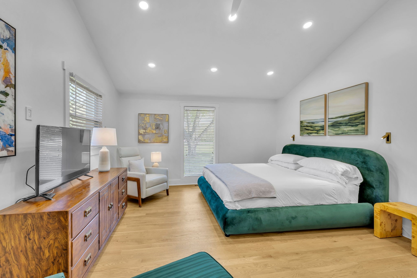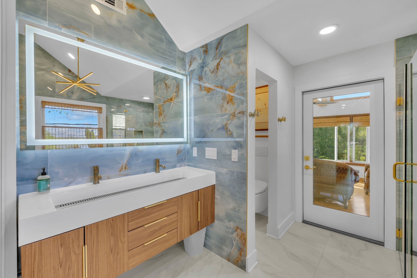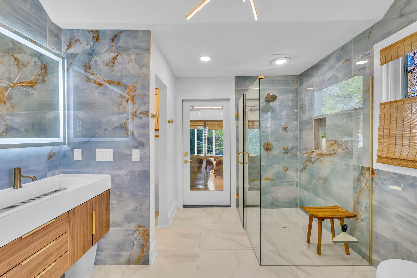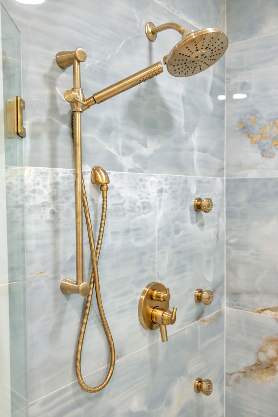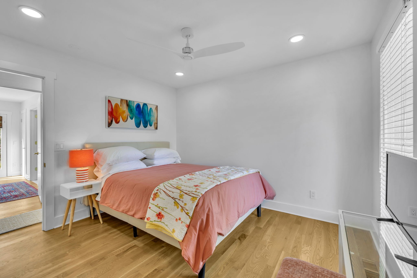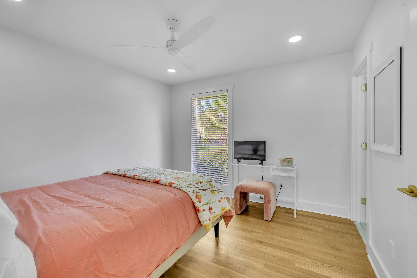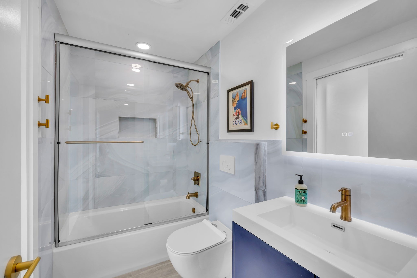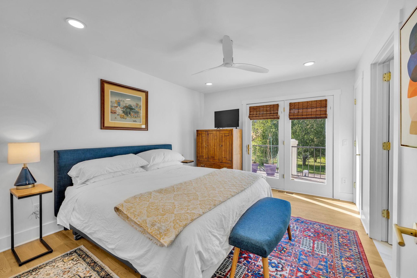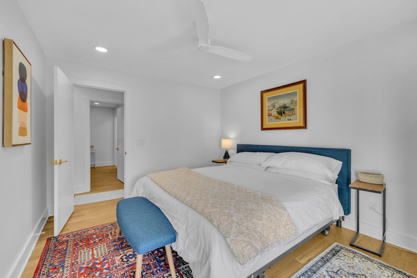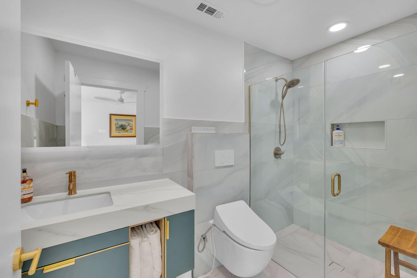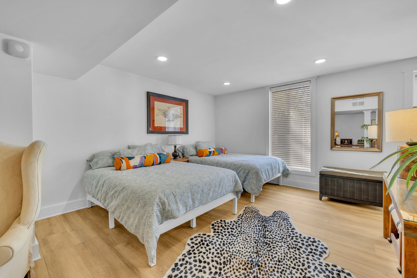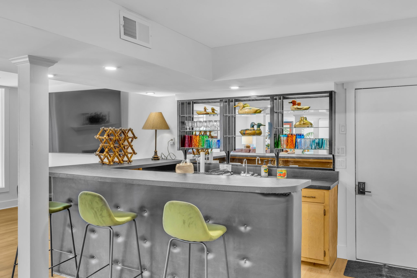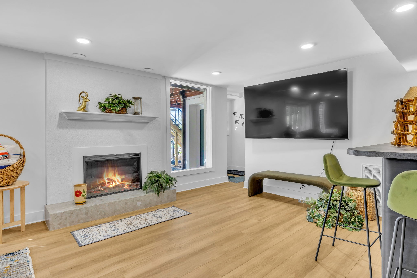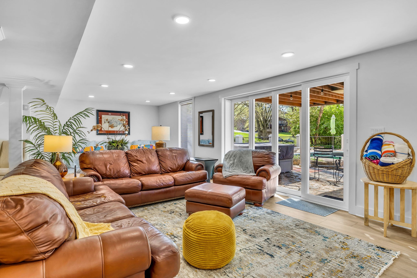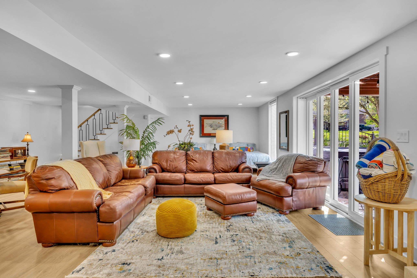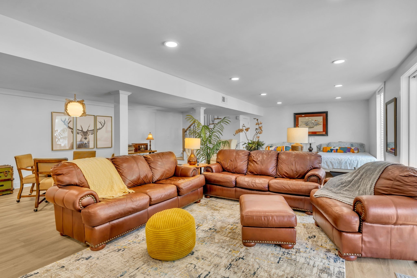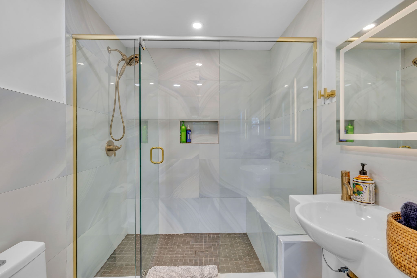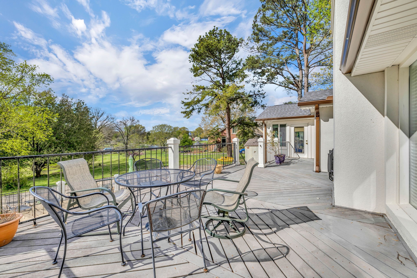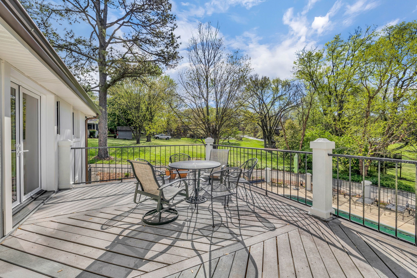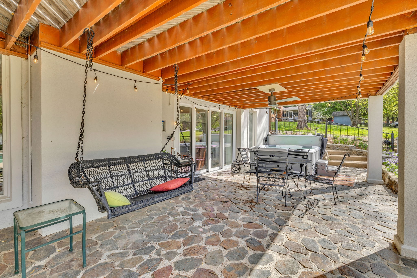
- Carolyn Watson, REALTOR ®
- Tropic Shores Realty
- Mobile: 941.815.8430
- carolyntuckerwatson@gmail.com
Share this property:
Contact Carolyn Watson
Schedule A Showing
Request more information
- Home
- Property Search
- Search results
- 9001 67 Avenue, OCALA, FL 34476
- MLS#: OM690323 ( Residential Lease )
- Street Address: 9001 67 Avenue
- Viewed: 50
- Price: $2,395
- Price sqft: $1
- Waterfront: No
- Year Built: 2024
- Bldg sqft: 2563
- Bedrooms: 4
- Total Baths: 3
- Full Baths: 3
- Garage / Parking Spaces: 2
- Days On Market: 178
- Additional Information
- Geolocation: 29.1278 / -82.2361
- County: MARION
- City: OCALA
- Zipcode: 34476
- Subdivision: Pioneer Ranch
- Elementary School: Hammett Bowen Jr. Elementary
- Middle School: Liberty Middle School
- High School: West Port High School
- Provided by: ASSET CAPITAL REALTY, LLC
- Contact: Angela Toscano
- 352-438-0030

- DMCA Notice
-
DescriptionPioneer ranch is a new single family home community located in sw marion county ocala florida. This spacious home offers 4 bedrooms, 3 full bathrooms, inside laundry room, large open common living area with the kitchen and family rooms combined, a 2 stall attached garage and a back covered and screened lanai for added space, and a fully fenced back yard. The kitchen has all new stainless steel appliances, quartz countertops including a large center breakfast bar and work area. There is a large pantry closet for your storage needs. The family/gathering room is wide open and has a sliding glass doorway leading to the back lanai. The primary bedroom is located at the back of the home and has its own private bathroom with double vanity sinks, tub, shower enclosure, private water area, and walk in closet. Bedroom #2 is located at the front of the home and has its own private bathroom. Bedrooms #3 & #4 are located in the middle of the home just off the kitchen and share the 3rd bathroom. The community is conveniently located near medical facilities, shopping, restaurants. Ceiling fans/lighting all bedrooms, family room and lanai.
All
Similar
Property Features
Appliances
- Dishwasher
- Disposal
- Dryer
- Electric Water Heater
- Microwave
- Range
- Refrigerator
- Washer
Home Owners Association Fee
- 0.00
Association Name
- Vista Properties
Association Phone
- 352-331-9988
Carport Spaces
- 0.00
Close Date
- 0000-00-00
Cooling
- Central Air
Country
- US
Covered Spaces
- 0.00
Flooring
- Carpet
- Ceramic Tile
Furnished
- Unfurnished
Garage Spaces
- 2.00
Heating
- Heat Pump
High School
- West Port High School
Insurance Expense
- 0.00
Interior Features
- Ceiling Fans(s)
- Eat-in Kitchen
- High Ceilings
- Kitchen/Family Room Combo
- Open Floorplan
- Solid Surface Counters
- Stone Counters
- Walk-In Closet(s)
- Window Treatments
Levels
- One
Living Area
- 1958.00
Middle School
- Liberty Middle School
Area Major
- 34476 - Ocala
Net Operating Income
- 0.00
New Construction Yes / No
- Yes
Occupant Type
- Vacant
Open Parking Spaces
- 0.00
Other Expense
- 0.00
Owner Pays
- None
Parcel Number
- 35711-01-168
Pets Allowed
- Cats OK
- Dogs OK
Property Condition
- Completed
Property Type
- Residential Lease
School Elementary
- Hammett Bowen Jr. Elementary
Sewer
- Public Sewer
Tenant Pays
- Carpet Cleaning Fee
- Cleaning Fee
Utilities
- Electricity Connected
- Sewer Connected
- Water Connected
Views
- 50
Virtual Tour Url
- https://www.propertypanorama.com/instaview/stellar/OM690323
Water Source
- Public
Year Built
- 2024
Listings provided courtesy of The Hernando County Association of Realtors MLS.
Listing Data ©2025 REALTOR® Association of Citrus County
The information provided by this website is for the personal, non-commercial use of consumers and may not be used for any purpose other than to identify prospective properties consumers may be interested in purchasing.Display of MLS data is usually deemed reliable but is NOT guaranteed accurate.
Datafeed Last updated on May 24, 2025 @ 12:00 am
©2006-2025 brokerIDXsites.com - https://brokerIDXsites.com
Sign Up Now for Free!X
Call Direct: Brokerage Office: Mobile: 941.815.8430
Registration Benefits:
- New Listings & Price Reduction Updates sent directly to your email
- Create Your Own Property Search saved for your return visit.
- "Like" Listings and Create a Favorites List
* NOTICE: By creating your free profile, you authorize us to send you periodic emails about new listings that match your saved searches and related real estate information.If you provide your telephone number, you are giving us permission to call you in response to this request, even if this phone number is in the State and/or National Do Not Call Registry.
Already have an account? Login to your account.
