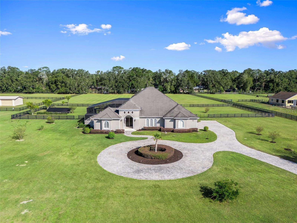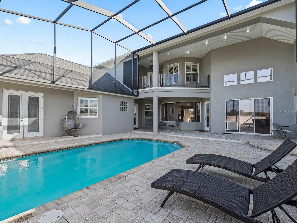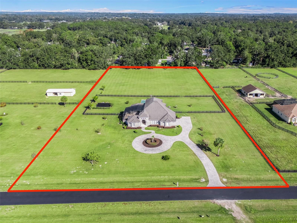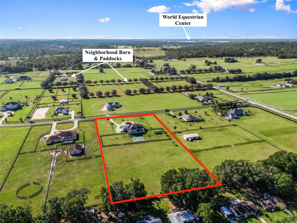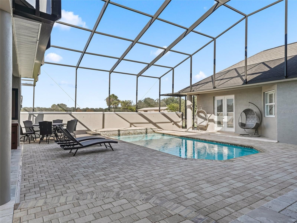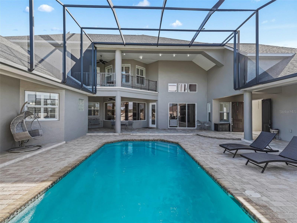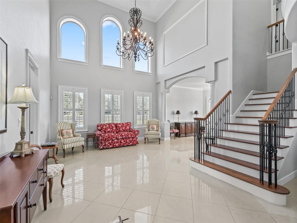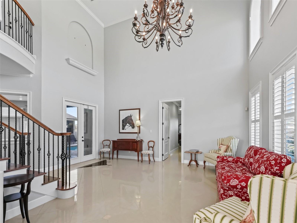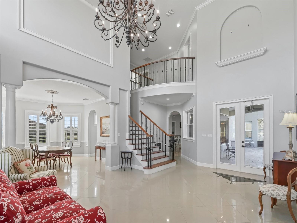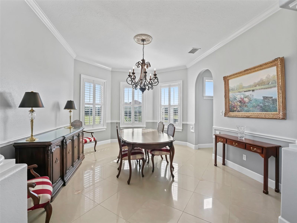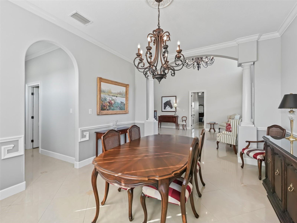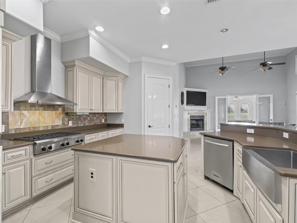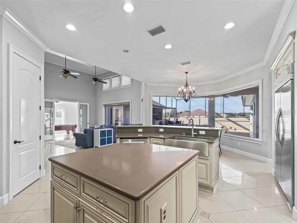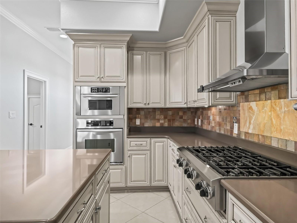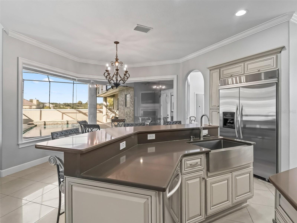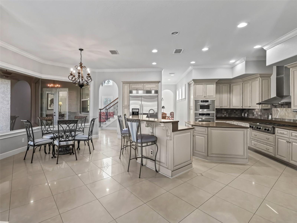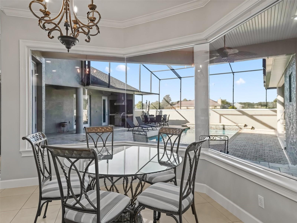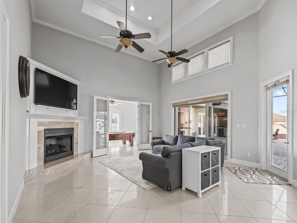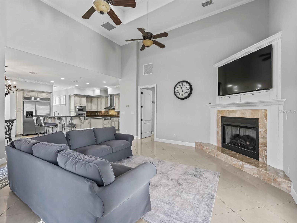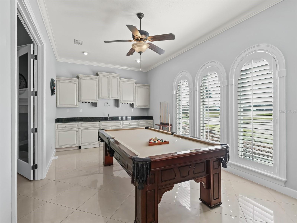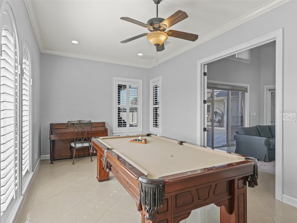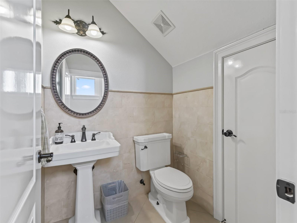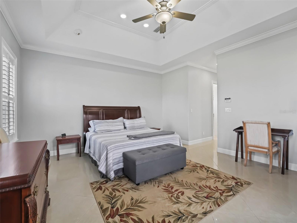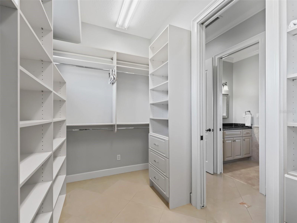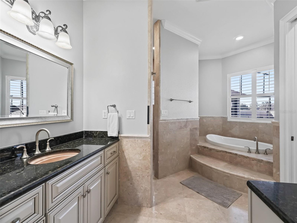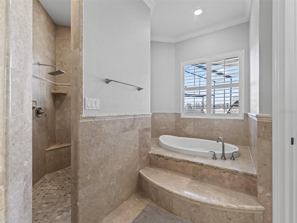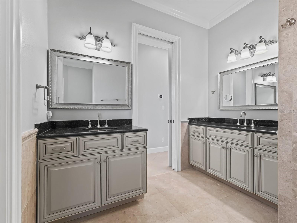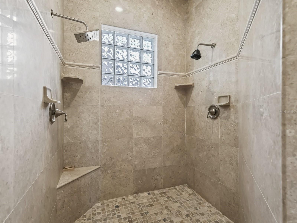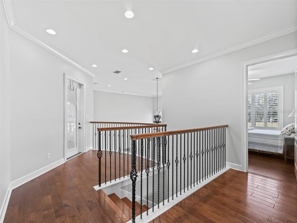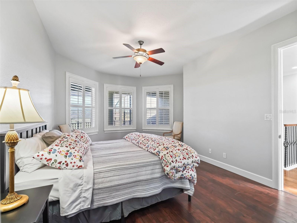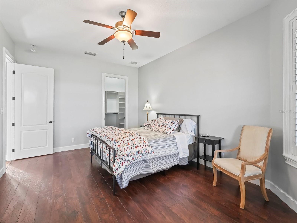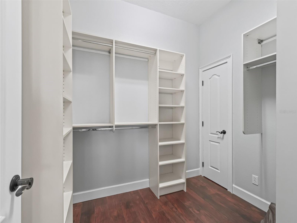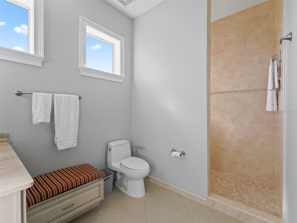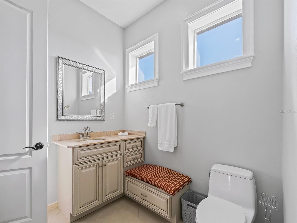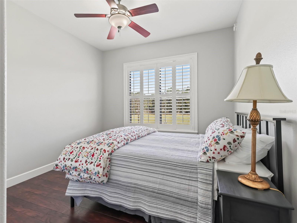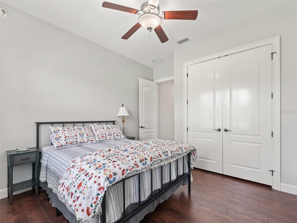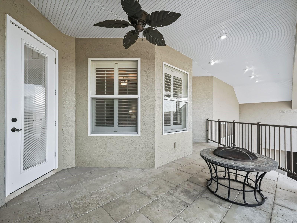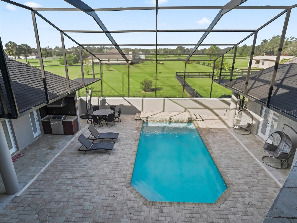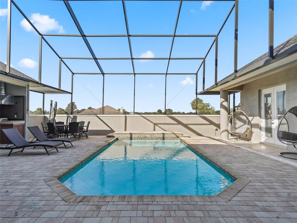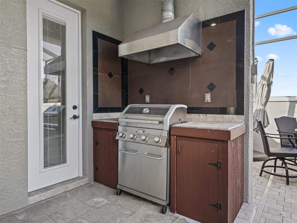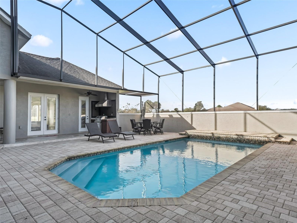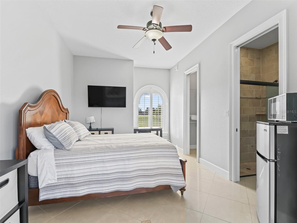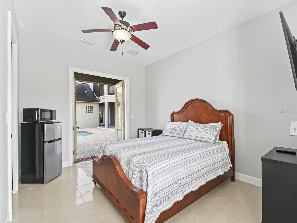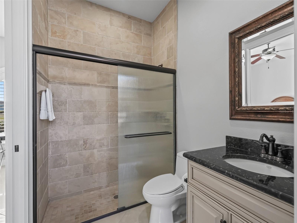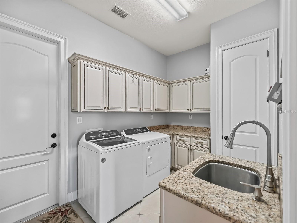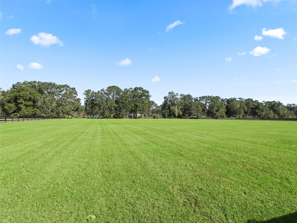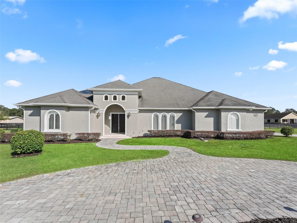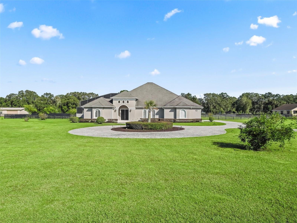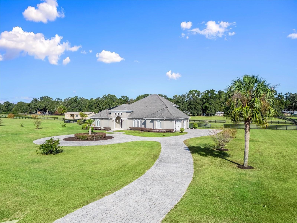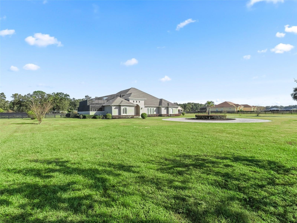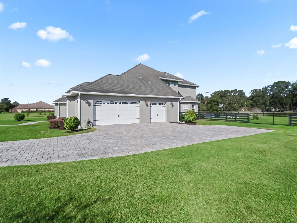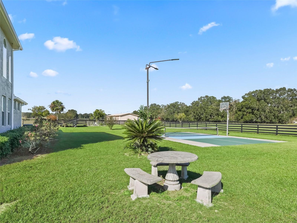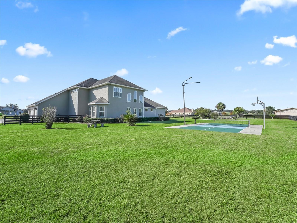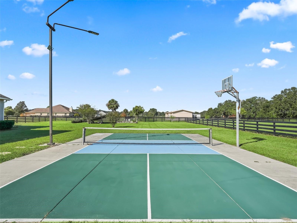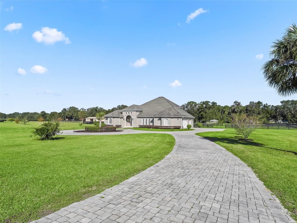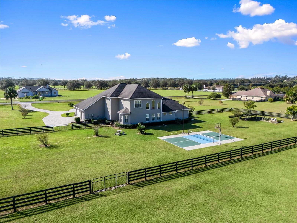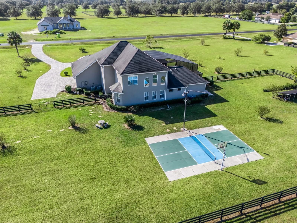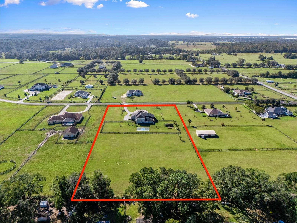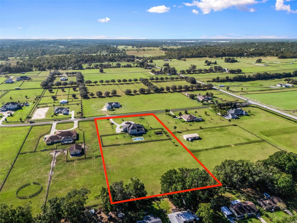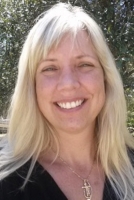
- Carolyn Watson, REALTOR ®
- Tropic Shores Realty
- Mobile: 941.815.8430
- carolyntuckerwatson@gmail.com
Share this property:
Contact Carolyn Watson
Schedule A Showing
Request more information
- Home
- Property Search
- Search results
- 6892 54th Loop, OCALA, FL 34482
- MLS#: OM689446 ( Residential )
- Street Address: 6892 54th Loop
- Viewed: 144
- Price: $1,499,900
- Price sqft: $218
- Waterfront: No
- Year Built: 2007
- Bldg sqft: 6883
- Bedrooms: 4
- Total Baths: 4
- Full Baths: 3
- 1/2 Baths: 1
- Garage / Parking Spaces: 3
- Days On Market: 139
- Additional Information
- Geolocation: 29.2482 / -82.2325
- County: MARION
- City: OCALA
- Zipcode: 34482
- Subdivision: Hunterdon Hamlet Un 02
- Provided by: GOLDEN OCALA REAL ESTATE INC
- Contact: Katie Moon
- 352-369-6969

- DMCA Notice
-
DescriptionGorgeous custom 4 bedroom pool home on 4 acres in the desirable Hunterdon Hamlet equestrian community! The community is gated & well located only 5 minutes to the World Equestrian Center, Golden Ocala Golf & Equestrian Club, & close to Publix & shopping. The house boasts a large & private screened in courtyard for entertaining with a heated resort style pool, built in grill & guest cabana w/ 1 bedroom & full bathroom. The main house has a large ground floor main bedroom including an en suite bathroom w/ 2 vanities, walk in shower w/ dual shower heads, separate soaking tub, private toilet room, & large walk in closet w/ built in shelving. There are two generously sized guest bedrooms on the 2nd floor w/ full bathroom & a large balcony & loft area. The gourmet kitchen boasts quartz counter tops, large island w/ bar seating, stainless appliances, 6 burner stove top, walk in pantry, plus eat in kitchen area. There are also formal living & dining rooms, & a family room off of the kitchen plus a separate billiards room w/ wet bar. The house is well designed for a large family & for entertaining guests. The 4 acre property was well planned w/ with room for a barn, paddocks, & horse amenities plus the property has a circular driveway w/ pavers & pickle ball court.
All
Similar
Property Features
Appliances
- Built-In Oven
- Cooktop
- Dishwasher
- Refrigerator
Association Amenities
- Gated
- Horse Stables
Home Owners Association Fee
- 79.50
Association Name
- Hunterdon Hamlet HOA
Carport Spaces
- 0.00
Close Date
- 0000-00-00
Cooling
- Central Air
Country
- US
Covered Spaces
- 0.00
Exterior Features
- Courtyard
- Outdoor Grill
- Sliding Doors
Fencing
- Board
Flooring
- Tile
Garage Spaces
- 3.00
Heating
- Central
Insurance Expense
- 0.00
Interior Features
- Ceiling Fans(s)
- Eat-in Kitchen
- High Ceilings
- Primary Bedroom Main Floor
- Split Bedroom
- Walk-In Closet(s)
Legal Description
- SEC 29 TWP 14 RGE 21 PLAT BOOK 007 PAGE 146 HUNTERDON HAMLET UNIT 2 BLK A LOT 22
Levels
- Two
Living Area
- 3639.00
Lot Features
- Cleared
- Paved
Area Major
- 34482 - Ocala
Net Operating Income
- 0.00
Occupant Type
- Vacant
Open Parking Spaces
- 0.00
Other Expense
- 0.00
Parcel Number
- 1362-001-022
Parking Features
- Driveway
Pets Allowed
- Yes
Pool Features
- Heated
- In Ground
- Solar Heat
Property Condition
- Completed
Property Type
- Residential
Roof
- Shingle
Sewer
- Septic Tank
Tax Year
- 2023
Township
- 14S
Utilities
- Electricity Connected
Views
- 144
Virtual Tour Url
- https://www.propertypanorama.com/instaview/stellar/OM689446
Water Source
- Well
Year Built
- 2007
Zoning Code
- A3
Listings provided courtesy of The Hernando County Association of Realtors MLS.
Listing Data ©2025 REALTOR® Association of Citrus County
The information provided by this website is for the personal, non-commercial use of consumers and may not be used for any purpose other than to identify prospective properties consumers may be interested in purchasing.Display of MLS data is usually deemed reliable but is NOT guaranteed accurate.
Datafeed Last updated on April 1, 2025 @ 12:00 am
©2006-2025 brokerIDXsites.com - https://brokerIDXsites.com
Sign Up Now for Free!X
Call Direct: Brokerage Office: Mobile: 941.815.8430
Registration Benefits:
- New Listings & Price Reduction Updates sent directly to your email
- Create Your Own Property Search saved for your return visit.
- "Like" Listings and Create a Favorites List
* NOTICE: By creating your free profile, you authorize us to send you periodic emails about new listings that match your saved searches and related real estate information.If you provide your telephone number, you are giving us permission to call you in response to this request, even if this phone number is in the State and/or National Do Not Call Registry.
Already have an account? Login to your account.
