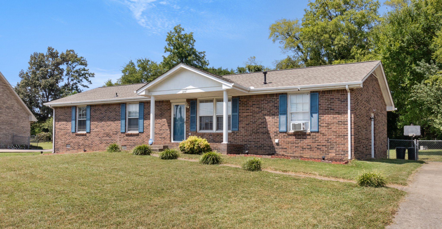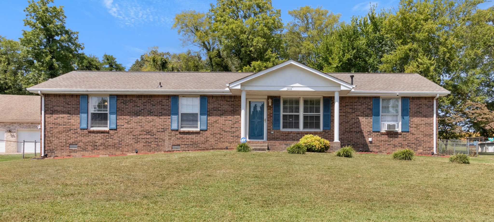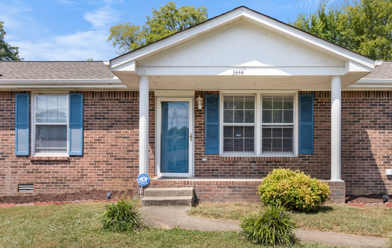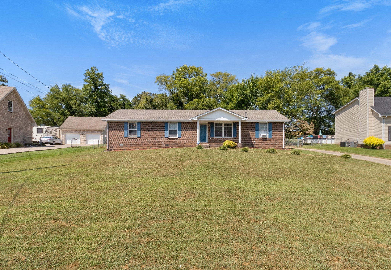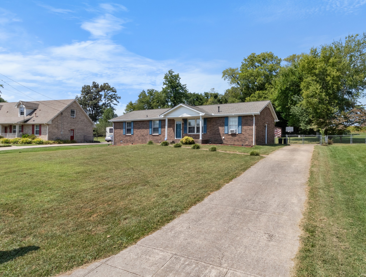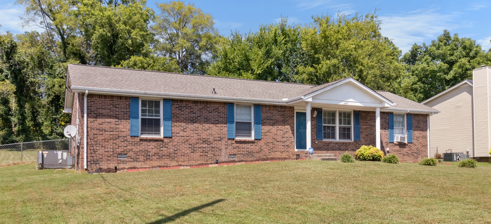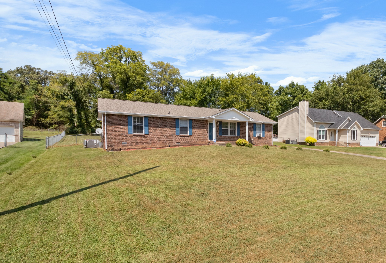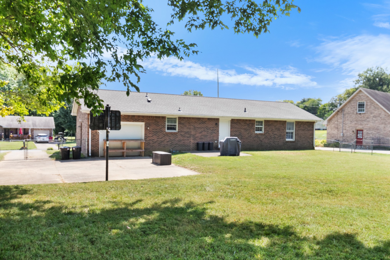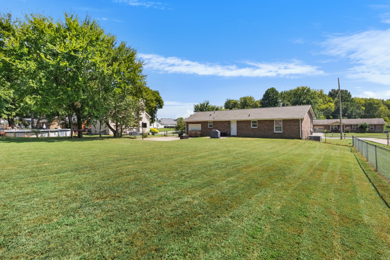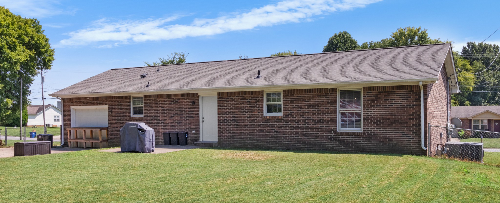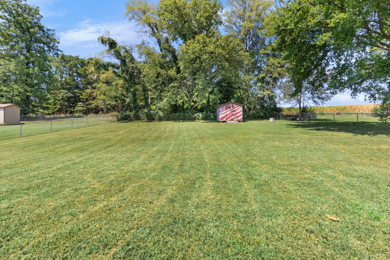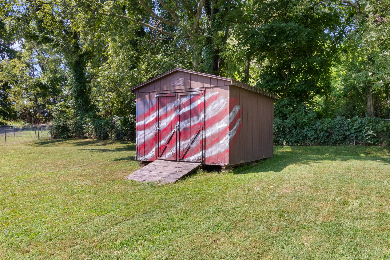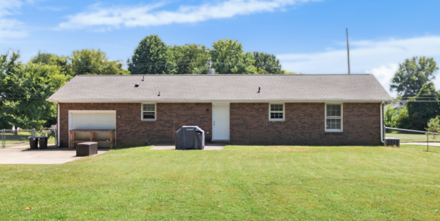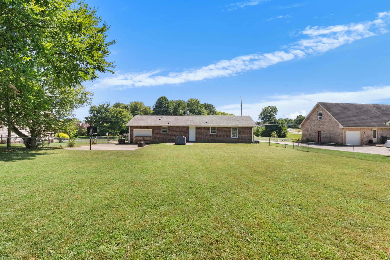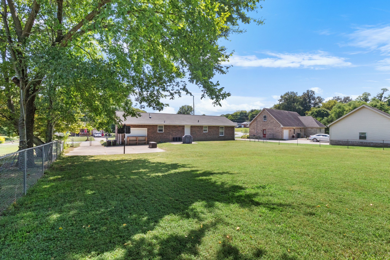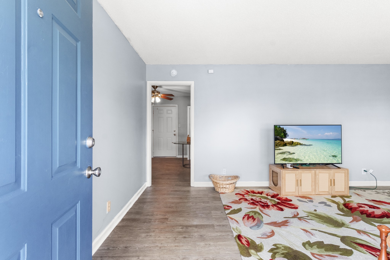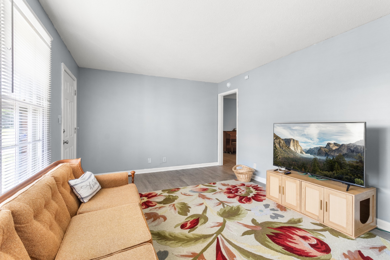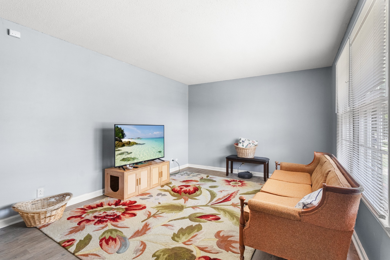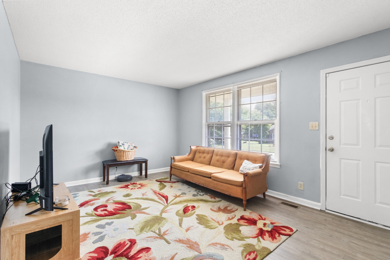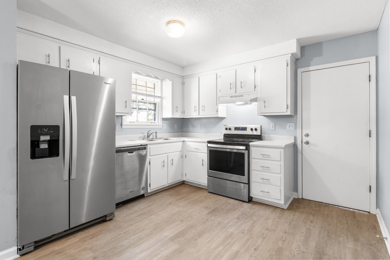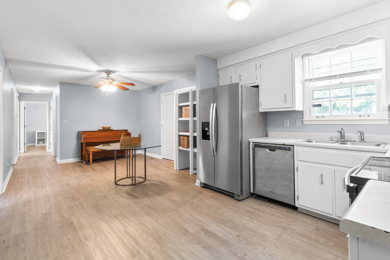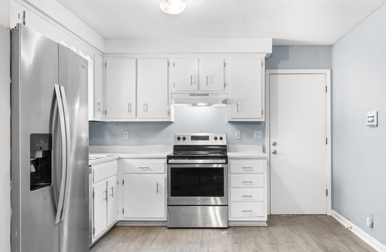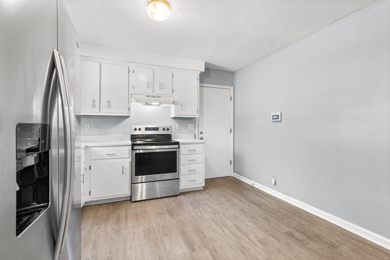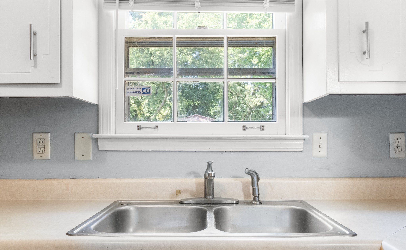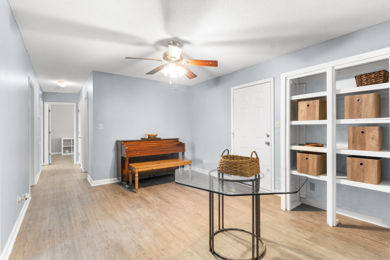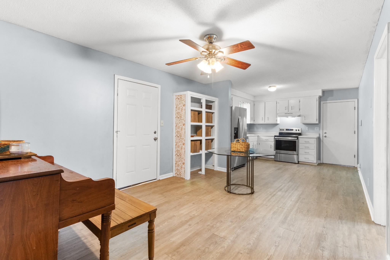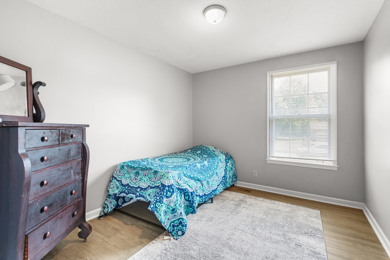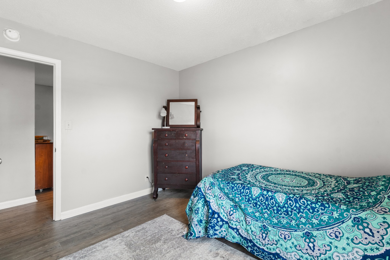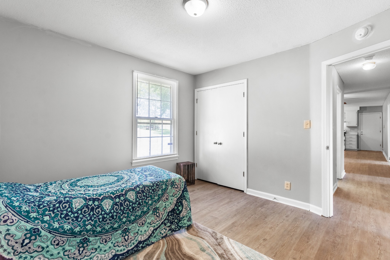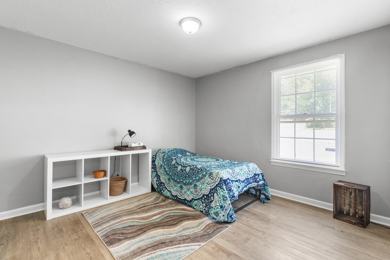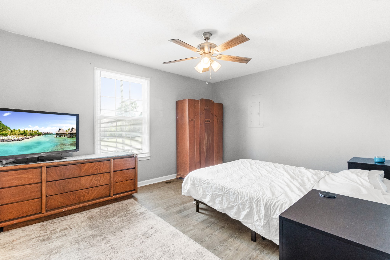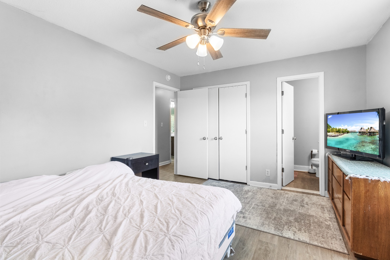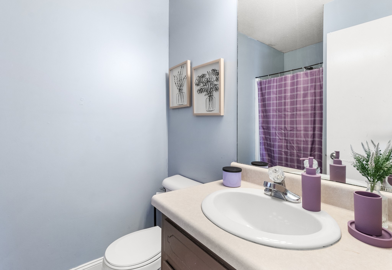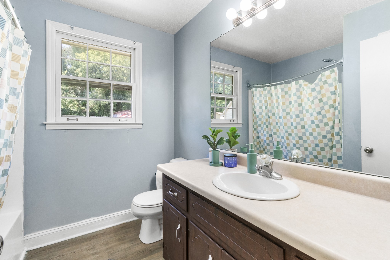
- Carolyn Watson, REALTOR ®
- Tropic Shores Realty
- Mobile: 941.815.8430
- carolyntuckerwatson@gmail.com
Share this property:
Contact Carolyn Watson
Schedule A Showing
Request more information
- Home
- Property Search
- Search results
- 9423 60th Lane Road, OCALA, FL 34481
- MLS#: OM688608 ( Residential )
- Street Address: 9423 60th Lane Road
- Viewed: 165
- Price: $435,000
- Price sqft: $164
- Waterfront: No
- Year Built: 2020
- Bldg sqft: 2648
- Bedrooms: 2
- Total Baths: 2
- Full Baths: 2
- Garage / Parking Spaces: 3
- Days On Market: 149
- Additional Information
- Geolocation: 29.1244 / -82.2756
- County: MARION
- City: OCALA
- Zipcode: 34481
- Subdivision: Stone Creek Del Webb Silver G
- Provided by: MEADOWS REALTY, LLC
- Contact: Jim Sullivan
- 352-237-6400

- DMCA Notice
-
DescriptionThis stunning single story home in the highly sought after Stone Creek/Del Webb 55+ Community is a true gem. With 1,891 sq. ft. of beautifully maintained living space, this residence offers two spacious bedrooms, a versatile office/den, and two full bathrooms. The home boasts custom crown molding, plantation shutters, and plush new carpeting throughout, adding a touch of elegance to every room. The modern kitchen is a standout with designer pendant lighting, granite countertops, updated cabinetry, stainless steel appliances, and a walk in pantry. The open layout seamlessly connects the large living room with the dining area, which features custom remote controlled sliding door blinds. The Owners Suite is a true retreat, complete with a generous walk in closet, a large walk in shower, and dual sinks. Step outside to enjoy the inviting front patio, paver driveway extensions, and a freshly landscaped yard. The backyard offers a private fenced area and a screened in lanai, perfect for relaxing. The tandem garage, complete with a screen door, accommodates two cars and a golf cart, and features an overhead storage rack and an epoxy coated floor. Pride of ownership is evident throughout this home, and its complemented by the many amenities available in the Stone Creek community. Enjoy access to 24 hour gated security, fishing ponds, three recreation centers (including the brand new Stone Water Club with a beer and wine bar), a lagoon style pool, an indoor lap pool, spas, saunas, a fitness center, tennis and pickleball courts, basketball, shuffleboard, bocce, a softball field, and even a public golf course. Plus, with a vibrant social calendar and numerous clubs and activities, theres always something to enjoy. All appliances, including the washer and dryer, are included for your convenience. Dont miss the opportunity to call this beautiful home yours! Be sure to check out the virtual tour for an in depth look at every room.
All
Similar
Property Features
Appliances
- Dishwasher
- Disposal
- Dryer
- Electric Water Heater
- Microwave
- Range
- Refrigerator
- Washer
Association Amenities
- Basketball Court
- Clubhouse
- Fitness Center
- Gated
- Golf Course
- Park
- Pickleball Court(s)
- Pool
- Recreation Facilities
- Sauna
- Shuffleboard Court
- Spa/Hot Tub
- Tennis Court(s)
Home Owners Association Fee
- 250.00
Home Owners Association Fee Includes
- Internet
- Management
- Trash
Association Name
- Rachel Mayer
Association Phone
- 352-237-8418
Builder Model
- MYSTIQUE
Builder Name
- PULTE
Carport Spaces
- 0.00
Close Date
- 0000-00-00
Cooling
- Central Air
Country
- US
Covered Spaces
- 0.00
Exterior Features
- Irrigation System
- Rain Gutters
- Sliding Doors
Flooring
- Carpet
- Tile
Furnished
- Unfurnished
Garage Spaces
- 3.00
Heating
- Central
- Electric
- Heat Pump
Insurance Expense
- 0.00
Interior Features
- Ceiling Fans(s)
- Crown Molding
- Open Floorplan
- Primary Bedroom Main Floor
- Split Bedroom
- Walk-In Closet(s)
- Window Treatments
Legal Description
- SEC 02 TWP 16 RGE 20 PLAT BOOK 013 PAGE 143 STONE CREEK BY DEL WEBB SILVER GLEN LOT 39
Levels
- One
Living Area
- 1891.00
Area Major
- 34481 - Ocala
Net Operating Income
- 0.00
Occupant Type
- Vacant
Open Parking Spaces
- 0.00
Other Expense
- 0.00
Parcel Number
- 3489-181-039
Pets Allowed
- Yes
Possession
- Close of Escrow
Property Type
- Residential
Roof
- Shingle
Sewer
- Public Sewer
Tax Year
- 2023
Township
- 16S
Utilities
- Electricity Connected
- Sewer Connected
- Underground Utilities
- Water Connected
Views
- 165
Virtual Tour Url
- https://app.cloudpano.com/tours/QIhiqqeSL?sceneId=lsvCZ2suZa
Water Source
- Public
Year Built
- 2020
Zoning Code
- PUD
Listings provided courtesy of The Hernando County Association of Realtors MLS.
Listing Data ©2025 REALTOR® Association of Citrus County
The information provided by this website is for the personal, non-commercial use of consumers and may not be used for any purpose other than to identify prospective properties consumers may be interested in purchasing.Display of MLS data is usually deemed reliable but is NOT guaranteed accurate.
Datafeed Last updated on April 3, 2025 @ 12:00 am
©2006-2025 brokerIDXsites.com - https://brokerIDXsites.com
Sign Up Now for Free!X
Call Direct: Brokerage Office: Mobile: 941.815.8430
Registration Benefits:
- New Listings & Price Reduction Updates sent directly to your email
- Create Your Own Property Search saved for your return visit.
- "Like" Listings and Create a Favorites List
* NOTICE: By creating your free profile, you authorize us to send you periodic emails about new listings that match your saved searches and related real estate information.If you provide your telephone number, you are giving us permission to call you in response to this request, even if this phone number is in the State and/or National Do Not Call Registry.
Already have an account? Login to your account.
