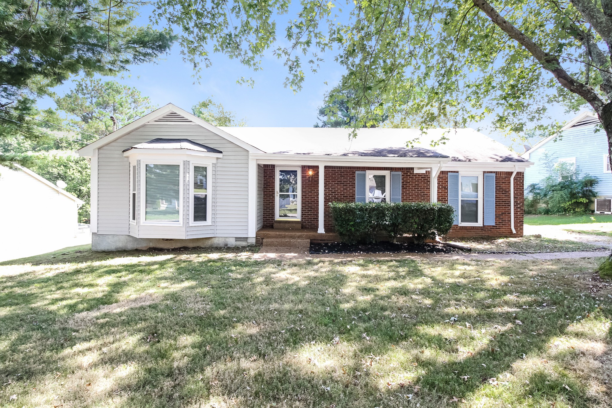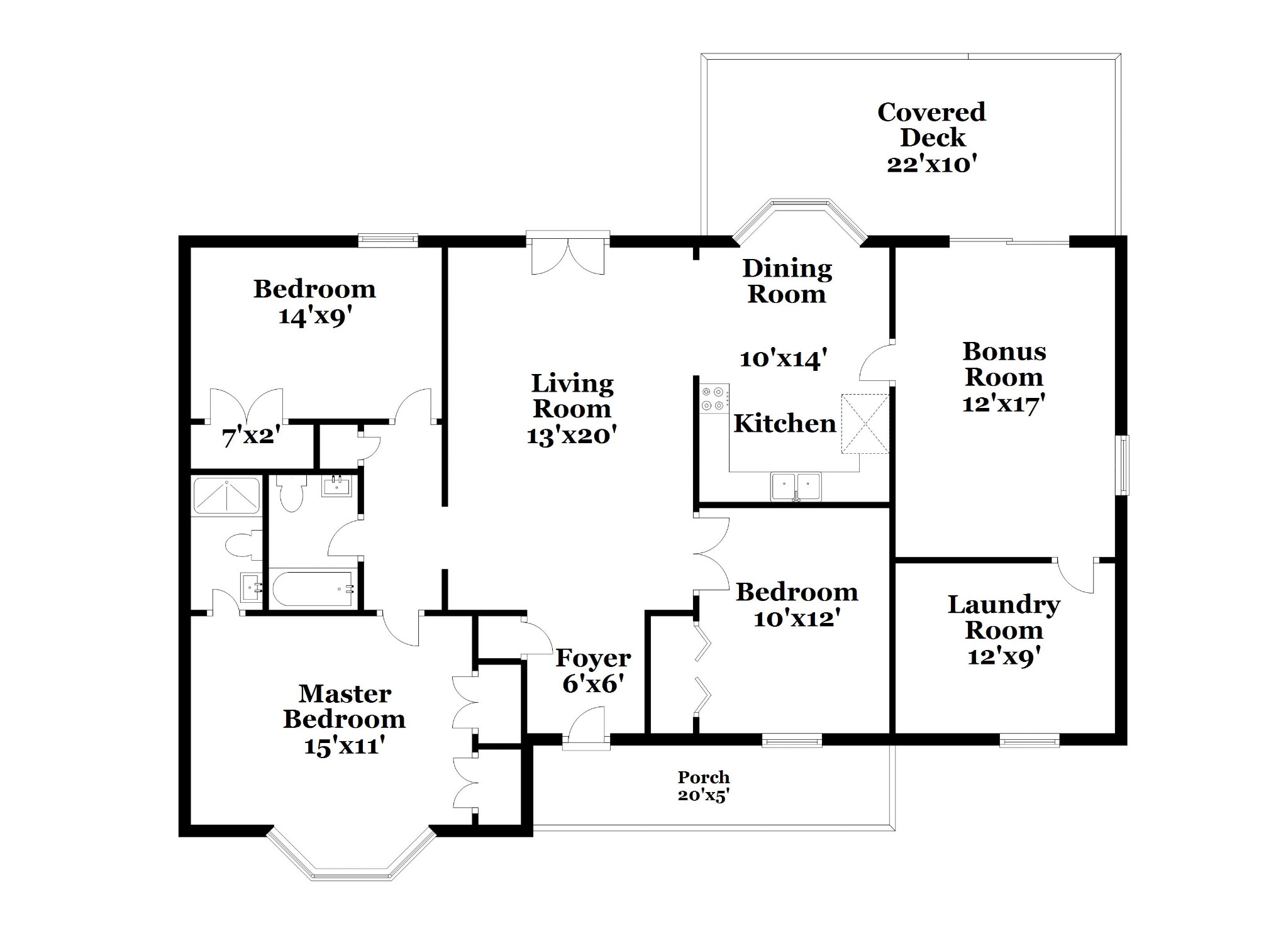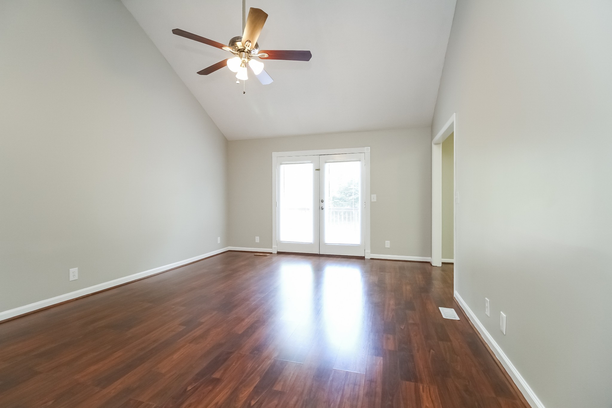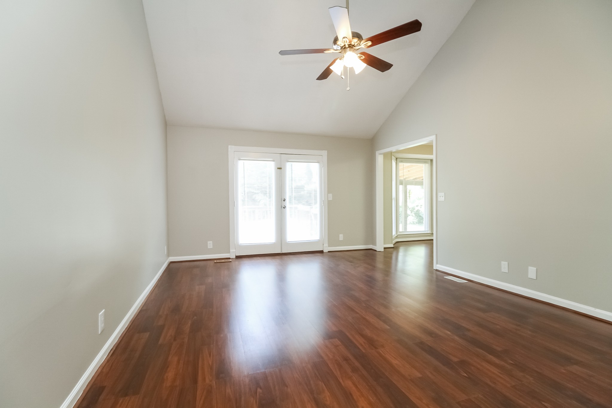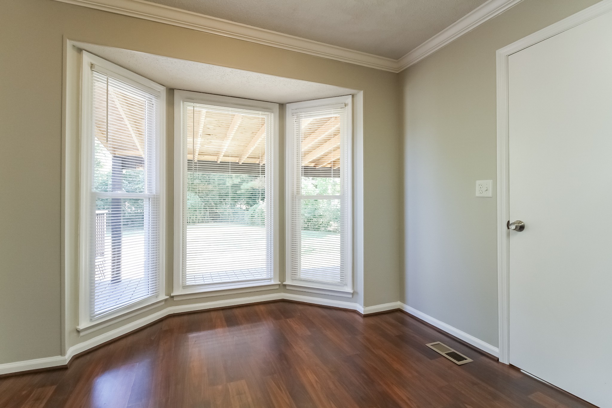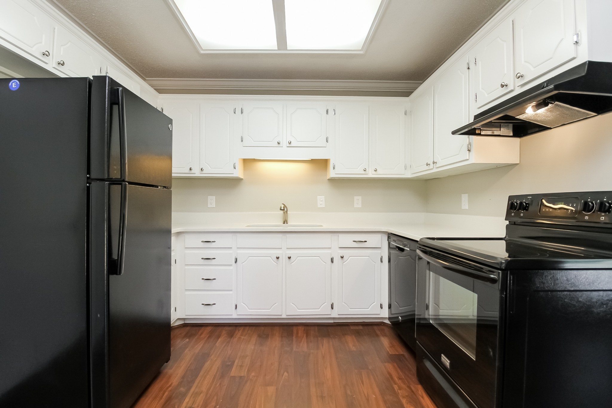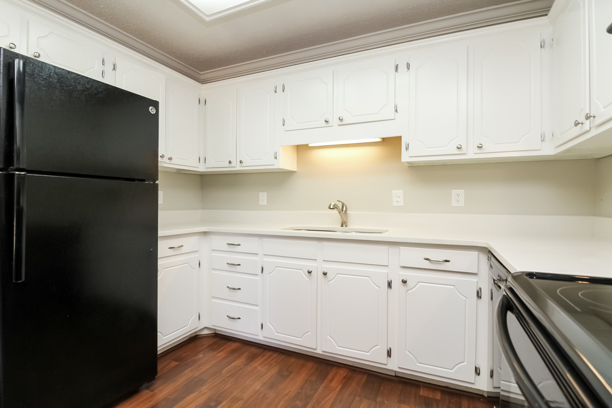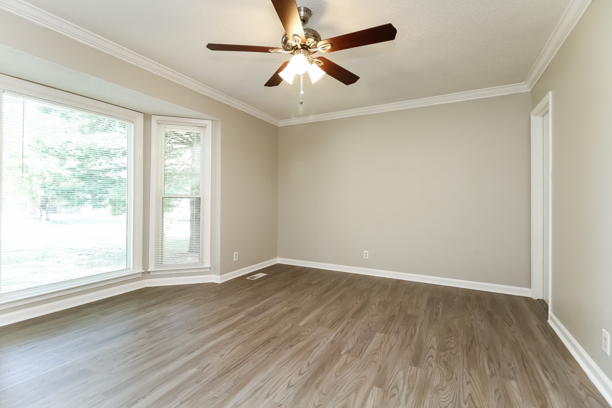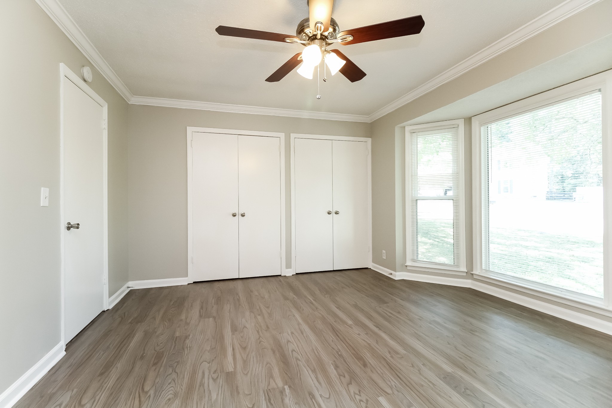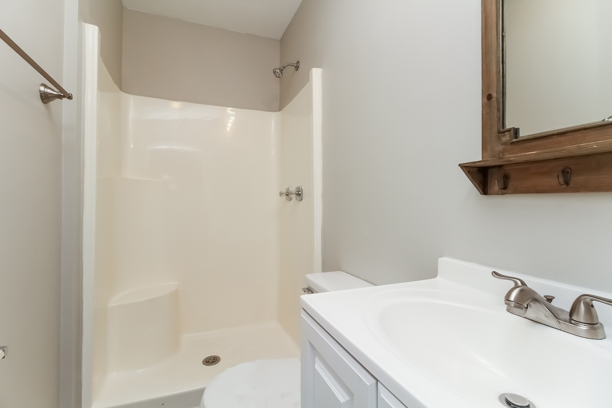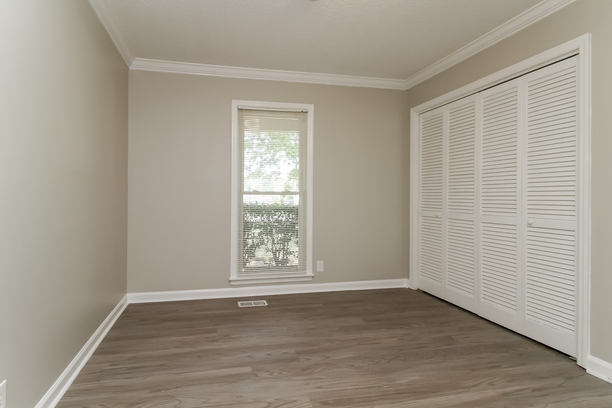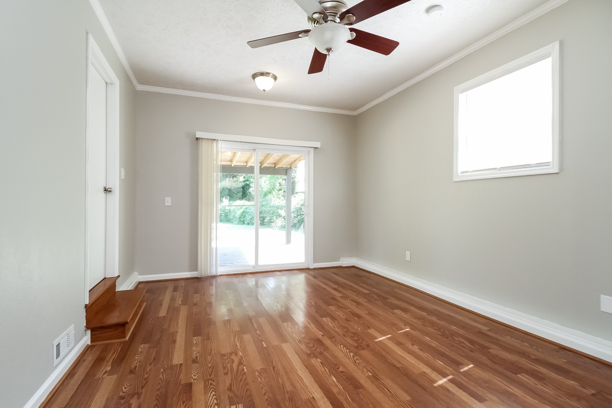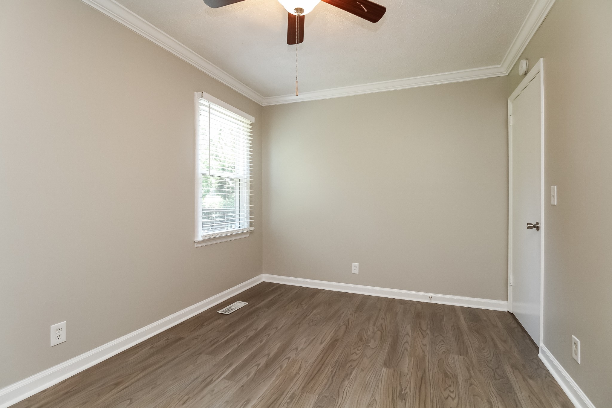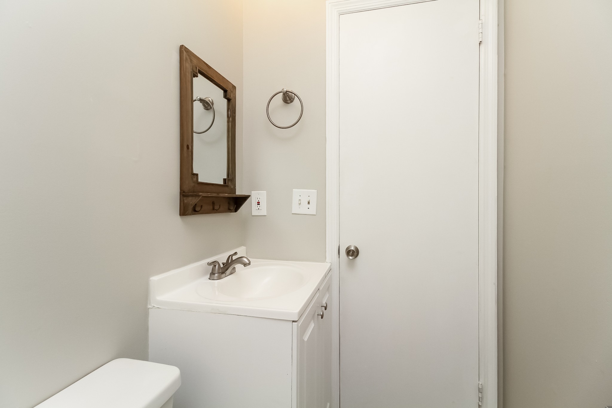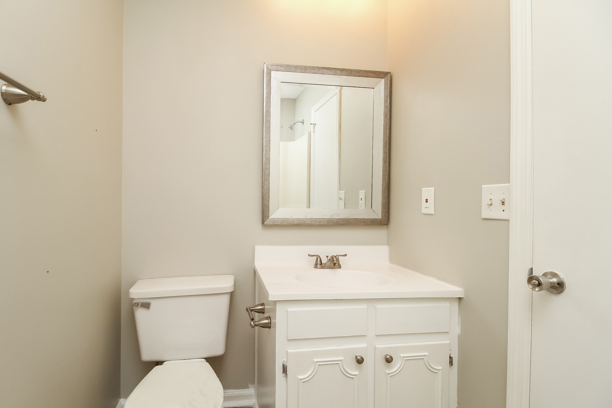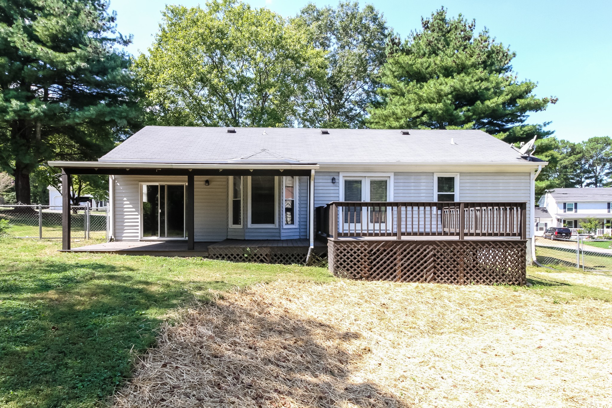
- Carolyn Tucker Watson, REALTOR ®
- Tropic Shores Realty
- Mobile: 941.815.8430
- carolyntuckerwatson@gmail.com
Share this property:
Contact Carolyn Tucker Watson
Schedule A Showing
Request more information
- Home
- Property Search
- Search results
- 7335 97th Terrace Road, OCALA, FL 34481
- MLS#: OM687928 ( Residential )
- Street Address: 7335 97th Terrace Road
- Viewed: 31
- Price: $489,984
- Price sqft: $166
- Waterfront: No
- Year Built: 2008
- Bldg sqft: 2948
- Bedrooms: 2
- Total Baths: 2
- Full Baths: 2
- Garage / Parking Spaces: 2
- Days On Market: 71
- Additional Information
- Geolocation: 29.1139 / -82.2815
- County: MARION
- City: OCALA
- Zipcode: 34481
- Subdivision: Stone Creek By Del Webbarlingt
- Provided by: NEXT GENERATION REALTY OF MARION COUNTY LLC
- Contact: Deborah Sumey
- 352-342-9730

- DMCA Notice
-
DescriptionThis Stone Creek by Del Webb residence, the Shenandoah Model, boasts a picturesque location on the golf course. This charming home offers 2 bedrooms, 2 bathrooms, a flexible room, and a 2 car garage with space for a golf cart. Inside, you'll find elegant tile flooring in the main areas and bathrooms, while the primary bedroom and flex room feature LVP flooring and plantation shutters. The kitchen has been upgraded with an oversized island, complete with an eat in bar, as well as gleaming quartz countertops, a stylish backsplash, modern stainless steel appliances, recessed lighting, and a convenient pantry. The gathering room is complete with a ceiling fan and built in surround sound for the ultimate entertainment experience. The owner's suite features a ceiling fan and breathtaking views of the golf course. It also includes a walk in closet and an attached bathroom with an impressive upgraded tiled shower, upgraded showerhead, and a spacious vanity with dual sinks and quartz countertops. The guest bedroom also offers a ceiling fan. The guest bathroom is generously sized and includes a tub and vanity. The flex room has elegant glass French doors, a ceiling fan, and a custom built in Murphy bed and desk. The laundry room is equipped with upper cabinets, a sink, and a separate folding counter, as well as a washer and dryer. The lanai, equipped with ceiling fan, automatic remote controlled shades and CAT 3 sliding windows, can be heated or cooled to your liking and offers stunning views of the golf course. Additional enhancements include a 4 ton A/C system with an 18 seer rating, installed in May 2017, new Roof 2023, a new heat pump hot water heater with automatic remote control set to be installed in 2022, upgraded insulation in the garage and lanai, an insulated garage door, and a water softener. The landscaping has also been beautifully upgraded. Don't miss out on the opportunity to see this amazing home for yourself!
All
Similar
Property Features
Appliances
- Dishwasher
- Disposal
- Electric Water Heater
- Microwave
- Range
- Refrigerator
- Water Softener
Association Amenities
- Basketball Court
- Clubhouse
- Fitness Center
- Gated
- Pickleball Court(s)
- Pool
- Recreation Facilities
- Sauna
- Shuffleboard Court
- Spa/Hot Tub
- Tennis Court(s)
- Trail(s)
- Wheelchair Access
Home Owners Association Fee
- 245.78
Home Owners Association Fee Includes
- Guard - 24 Hour
- Common Area Taxes
- Pool
- Escrow Reserves Fund
- Management
- Recreational Facilities
- Trash
Association Name
- First Services Residential
Association Phone
- 351-237-8418
Carport Spaces
- 0.00
Close Date
- 0000-00-00
Cooling
- Central Air
Country
- US
Covered Spaces
- 0.00
Exterior Features
- Irrigation System
- Rain Gutters
Flooring
- Carpet
- Luxury Vinyl
- Tile
Garage Spaces
- 2.00
Heating
- Central
- Electric
- Heat Pump
Interior Features
- Eat-in Kitchen
- High Ceilings
- In Wall Pest System
- Kitchen/Family Room Combo
- Open Floorplan
- Primary Bedroom Main Floor
- Stone Counters
- Thermostat
- Walk-In Closet(s)
- Window Treatments
Legal Description
- SEC 10 TWP 16 RGE 20 PLAT BOOK 010 PAGE 187 STONE CREEK BY DEL WEBB ARLINGTON PHASE 1 A PORTION OF LOTS 8 & 9 NKA LOT 508 BEING MORE FULLY DESC AS FOLLOWS: F/K/A 3489-500-009 COM AT THE NE COR OF LOT 1 SAID POINT OF COMMENCEMENT ALSO BEING THE BEG OF A CURVE CONCAVE NWLY HAVING A RADIUS OF 649 FT A CENTRAL ANGLE OF 08-05-11 AND A CHORD BEARING AND DISTANCE OF S 08-49-23 W 91.52 FT TH ALONG THE WLY BDY OF GOLF COURSE TRACT C THE FOLLOWING EIGHT COURSES:ALONG THE ARC OF SAID CURVE 91.60 FT TO THE END OF SAID CURVE TH S 19-34-56 W 100.08 FT TO THE POINT OF CURVATURE OF A NON- TANGENT CURVE CONCAVE NWLY HA VING A RADIUS OF 645 FT A CENTRAL ANGLE OF 01-35-56 AND A CHORD BEARING AND DISTANCE OF S 22-31-50 W 18 FT TH ALONGTHE ARC OF SAID CURVE 18
Levels
- One
Living Area
- 1904.00
Lot Features
- On Golf Course
Area Major
- 34481 - Ocala
Net Operating Income
- 0.00
Occupant Type
- Owner
Parcel Number
- 3489-500-508
Pets Allowed
- Yes
Possession
- Close of Escrow
Property Type
- Residential
Roof
- Shingle
Sewer
- Private Sewer
Style
- Craftsman
Tax Year
- 2023
Township
- 16S
Utilities
- Cable Available
- Electricity Connected
- Phone Available
- Sewer Connected
- Underground Utilities
- Water Connected
View
- Golf Course
Views
- 31
Virtual Tour Url
- https://www.youtube.com/watch?v=F6CvuLX8kYs
Water Source
- Private
Year Built
- 2008
Zoning Code
- PUD
Listings provided courtesy of The Hernando County Association of Realtors MLS.
Listing Data ©2025 REALTOR® Association of Citrus County
The information provided by this website is for the personal, non-commercial use of consumers and may not be used for any purpose other than to identify prospective properties consumers may be interested in purchasing.Display of MLS data is usually deemed reliable but is NOT guaranteed accurate.
Datafeed Last updated on January 4, 2025 @ 12:00 am
©2006-2025 brokerIDXsites.com - https://brokerIDXsites.com
Sign Up Now for Free!X
Call Direct: Brokerage Office: Mobile: 941.815.8430
Registration Benefits:
- New Listings & Price Reduction Updates sent directly to your email
- Create Your Own Property Search saved for your return visit.
- "Like" Listings and Create a Favorites List
* NOTICE: By creating your free profile, you authorize us to send you periodic emails about new listings that match your saved searches and related real estate information.If you provide your telephone number, you are giving us permission to call you in response to this request, even if this phone number is in the State and/or National Do Not Call Registry.
Already have an account? Login to your account.
