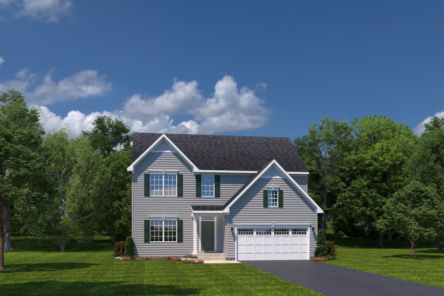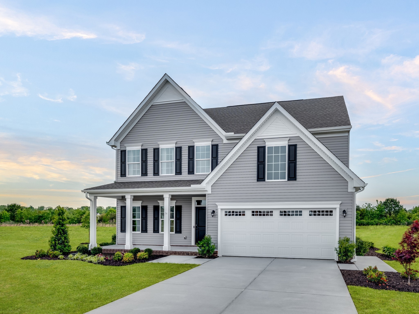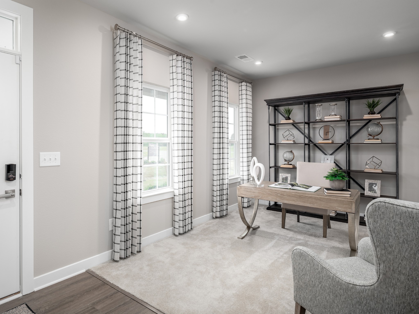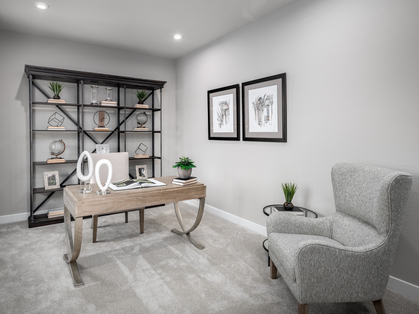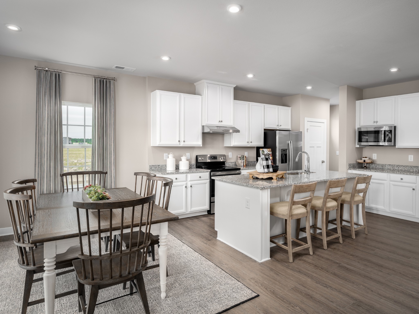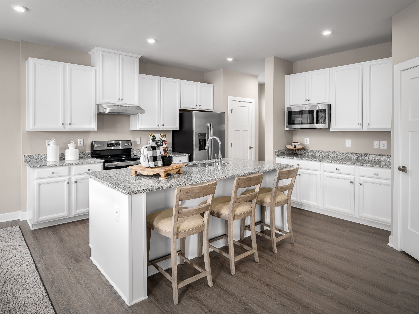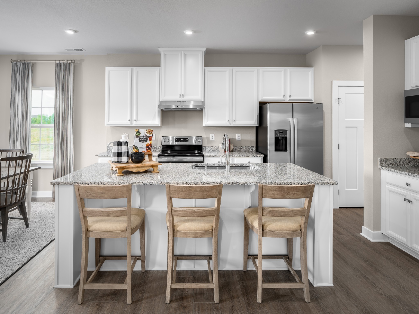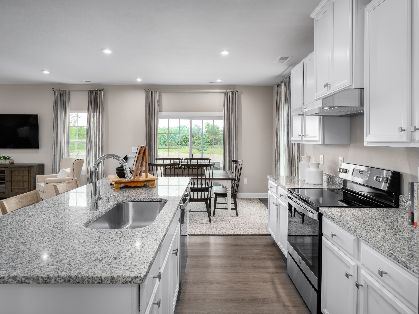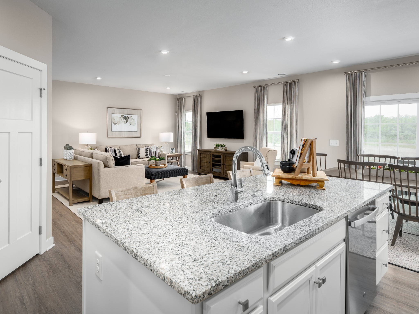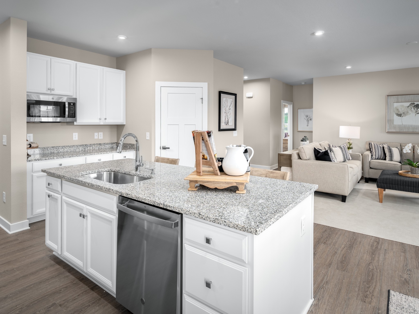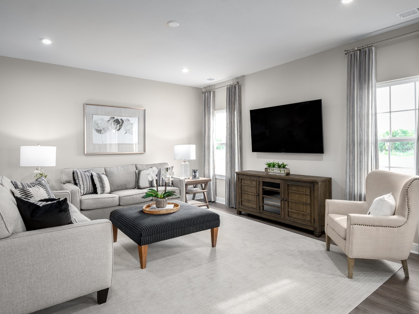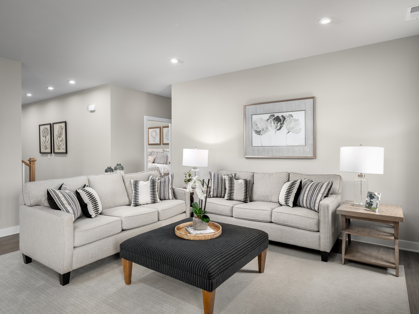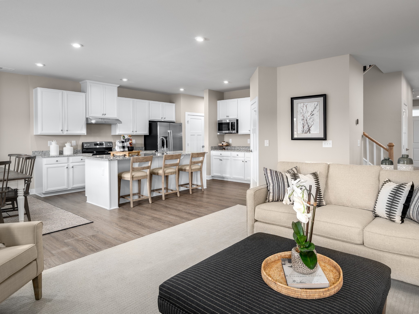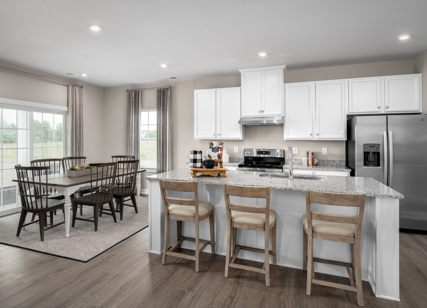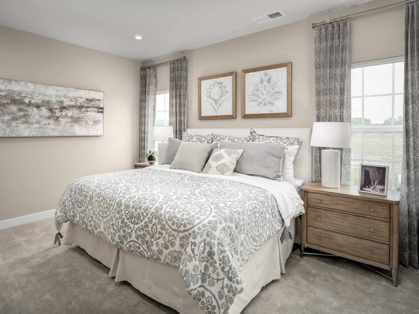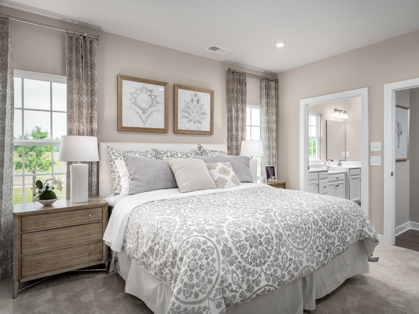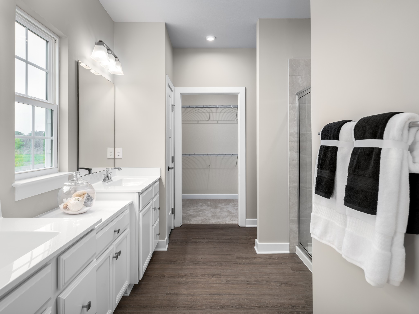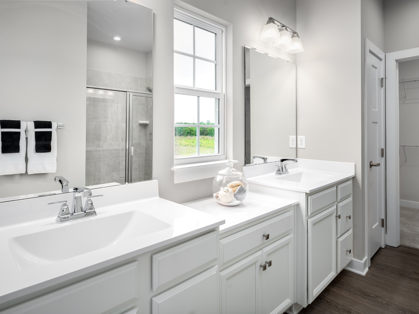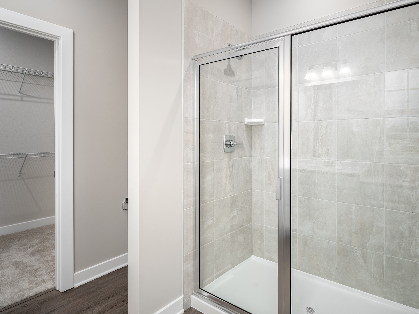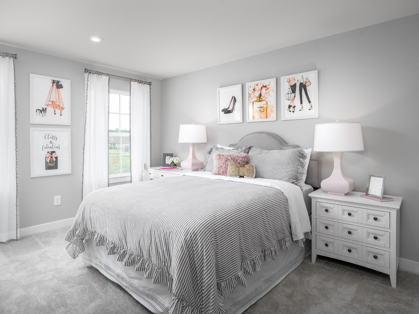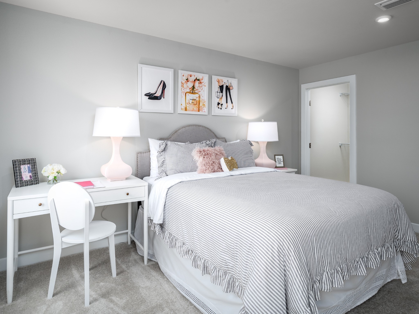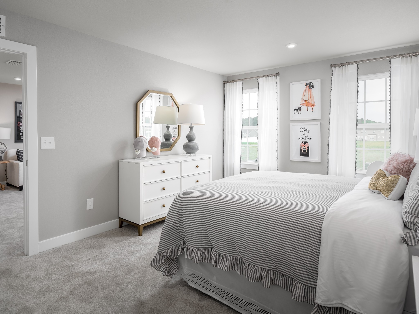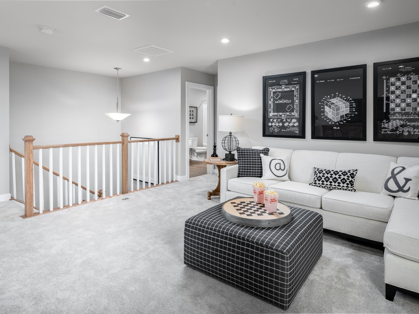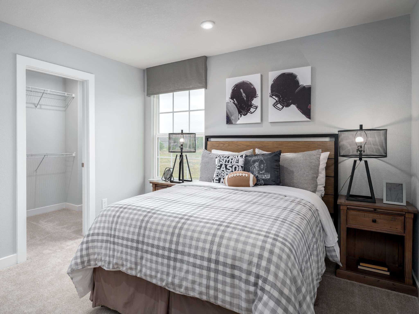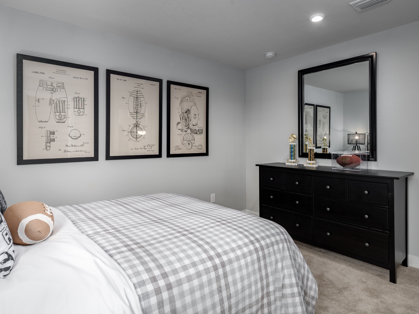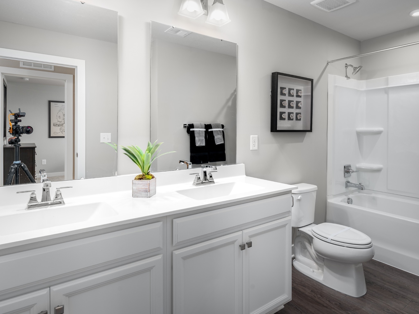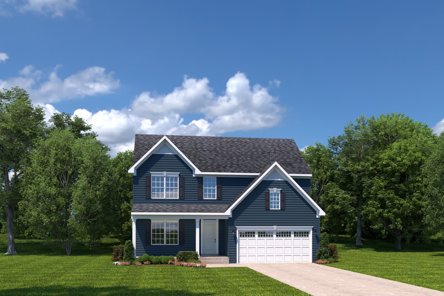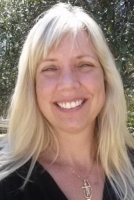
- Carolyn Watson, REALTOR ®
- Tropic Shores Realty
- Mobile: 941.815.8430
- carolyntuckerwatson@gmail.com
Share this property:
Contact Carolyn Watson
Schedule A Showing
Request more information
- Home
- Property Search
- Search results
- 9029 47th Court Road, OCALA, FL 34480
- MLS#: OM687533 ( Residential )
- Street Address: 9029 47th Court Road
- Viewed: 141
- Price: $349,900
- Price sqft: $126
- Waterfront: No
- Year Built: 2022
- Bldg sqft: 2769
- Bedrooms: 4
- Total Baths: 2
- Full Baths: 2
- Garage / Parking Spaces: 3
- Days On Market: 171
- Additional Information
- Geolocation: 29.0909 / -82.0637
- County: MARION
- City: OCALA
- Zipcode: 34480
- Subdivision: Summercrest
- Elementary School: Belleview Santos Elem. School
- Middle School: Belleview Middle School
- High School: Belleview High School
- Provided by: AKIN REALTY COMPANY
- Contact: Donna Murtagh
- 352-804-2446

- DMCA Notice
-
DescriptionOver $40K in UPGRADES, SIMPLY BEAUTIFUL...like new, A MUST SEE! 4 bedroom 2 bath, 2,769 SF (including garage and lanai) home with extra large 3 car garage 30.8 x 24.7. Sits on an oversized corner lot in desirable Summercrest Subdivision. Centrally located with easy access to Ocala, Belleview and The Villages. Many upgrades include, Porcelain tile throughout living areas and one bedroom, 3 bedrooms are carpeted, Primary bathroom has shower, linen closet, two sinks, upgraded Kohler chair height toilet, large walk in shower. Primary bedroom has tray ceilings. Ceiling fans throughout, window treatments, cooking exhaust vented to outside, cabinets in laundry room, over sized screened lanai (16' x 14'), gutters with underground down spouts on some, vinyl fencing, 2 paved patios. Driveway was extended to be a true 3 car driveway. Stainless steel sink in garage, wifi garage door openers, Epoxy coating on garage floor, entryway and lanai. Includes all appliances. Some furniture negotiable. Not in a flood zone, and has never had standing water on property.
All
Similar
Property Features
Appliances
- Dishwasher
- Disposal
- Dryer
- Electric Water Heater
- Exhaust Fan
- Microwave
- Range
- Range Hood
- Refrigerator
- Washer
Home Owners Association Fee
- 345.00
Association Name
- Summercrest Homeowners Association
Association Phone
- 863-940-2863
Carport Spaces
- 0.00
Close Date
- 0000-00-00
Cooling
- Central Air
Country
- US
Covered Spaces
- 0.00
Exterior Features
- Lighting
- Rain Gutters
Fencing
- Vinyl
Flooring
- Carpet
- Ceramic Tile
Garage Spaces
- 3.00
Heating
- Central
- Electric
High School
- Belleview High School
Insurance Expense
- 0.00
Interior Features
- Ceiling Fans(s)
- High Ceilings
- In Wall Pest System
- Open Floorplan
- Primary Bedroom Main Floor
- Split Bedroom
- Walk-In Closet(s)
- Window Treatments
Legal Description
- SEC 24 TWP 16 RGE 22 PLAT BOOK 010 PAGE 119 SUMMERCREST BLK I LOT 4
Levels
- One
Living Area
- 1760.00
Middle School
- Belleview Middle School
Area Major
- 34480 - Ocala
Net Operating Income
- 0.00
Occupant Type
- Owner
Open Parking Spaces
- 0.00
Other Expense
- 0.00
Parcel Number
- 3664-009-004
Parking Features
- Driveway
- Garage Door Opener
Pets Allowed
- Yes
Property Type
- Residential
Roof
- Shingle
School Elementary
- Belleview-Santos Elem. School
Sewer
- Public Sewer
Tax Year
- 2023
Township
- 16S
Utilities
- Cable Available
- Sewer Connected
- Street Lights
Views
- 141
Virtual Tour Url
- https://www.propertypanorama.com/instaview/stellar/OM687533
Water Source
- Public
Year Built
- 2022
Zoning Code
- PUD
Listings provided courtesy of The Hernando County Association of Realtors MLS.
Listing Data ©2025 REALTOR® Association of Citrus County
The information provided by this website is for the personal, non-commercial use of consumers and may not be used for any purpose other than to identify prospective properties consumers may be interested in purchasing.Display of MLS data is usually deemed reliable but is NOT guaranteed accurate.
Datafeed Last updated on April 4, 2025 @ 12:00 am
©2006-2025 brokerIDXsites.com - https://brokerIDXsites.com
Sign Up Now for Free!X
Call Direct: Brokerage Office: Mobile: 941.815.8430
Registration Benefits:
- New Listings & Price Reduction Updates sent directly to your email
- Create Your Own Property Search saved for your return visit.
- "Like" Listings and Create a Favorites List
* NOTICE: By creating your free profile, you authorize us to send you periodic emails about new listings that match your saved searches and related real estate information.If you provide your telephone number, you are giving us permission to call you in response to this request, even if this phone number is in the State and/or National Do Not Call Registry.
Already have an account? Login to your account.
