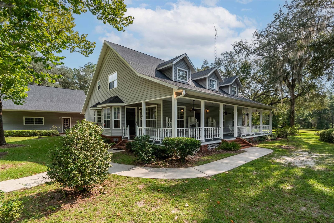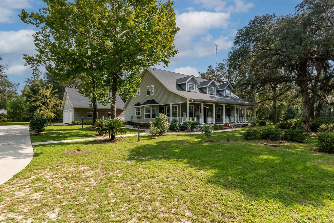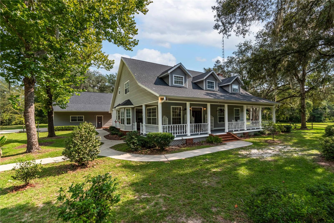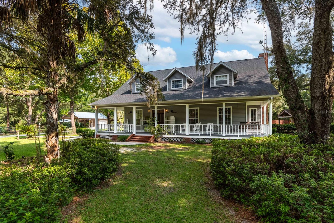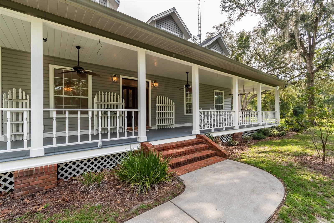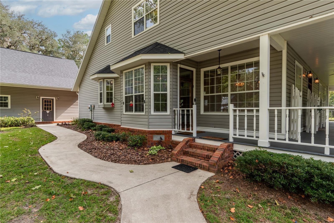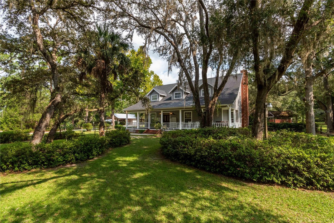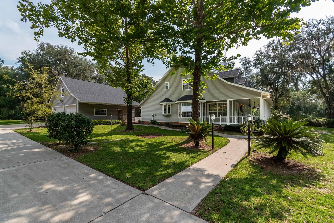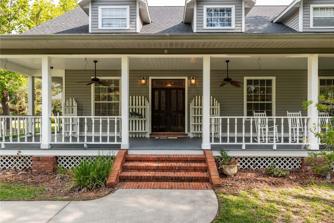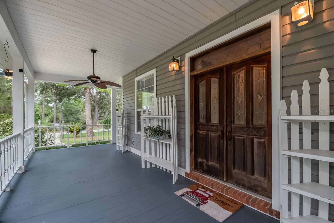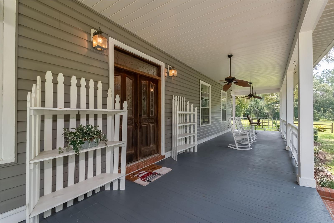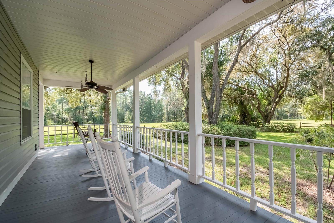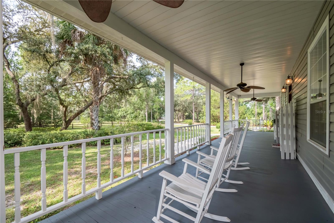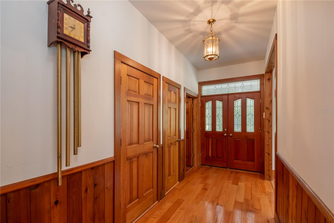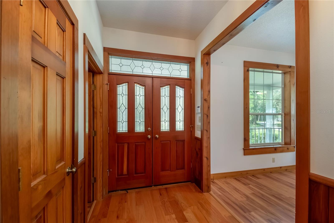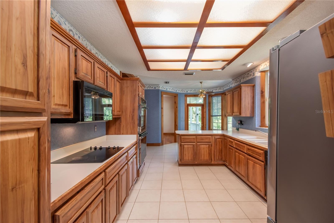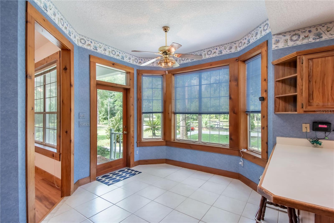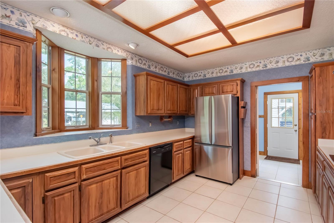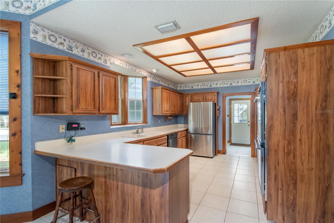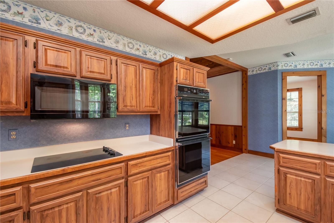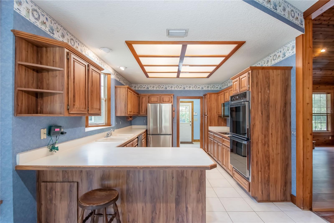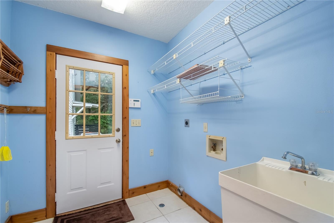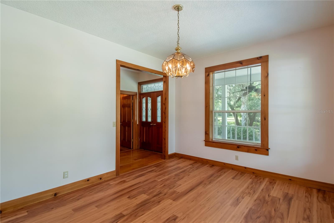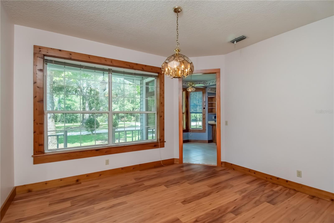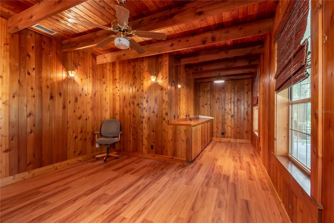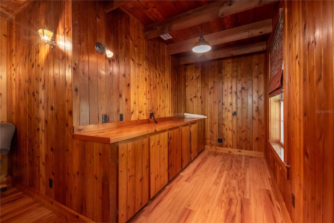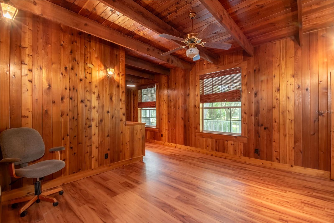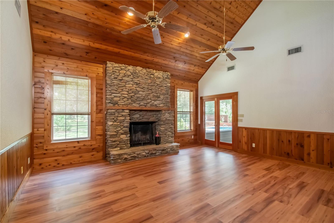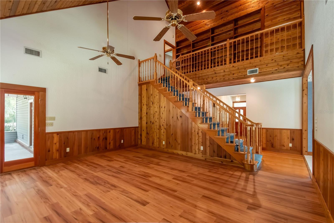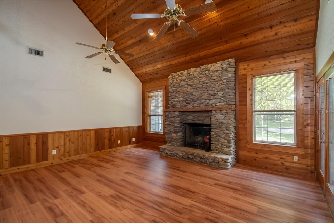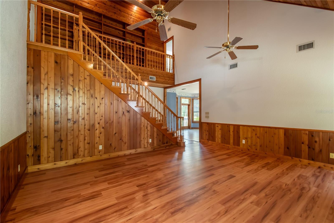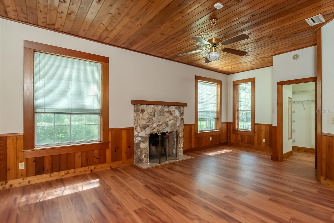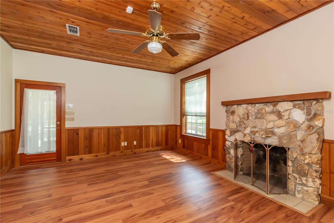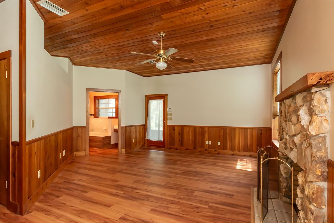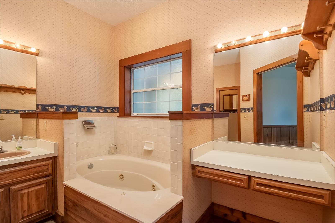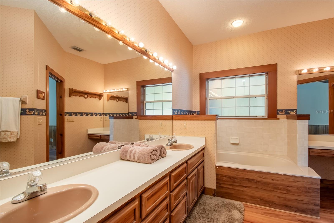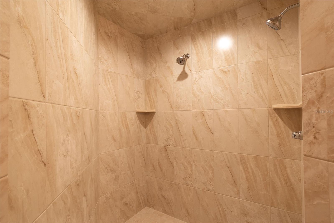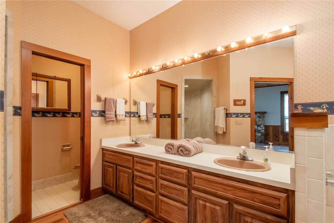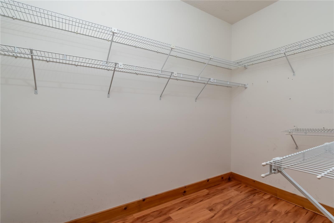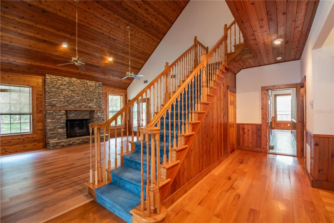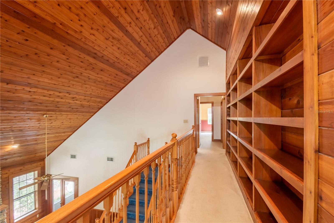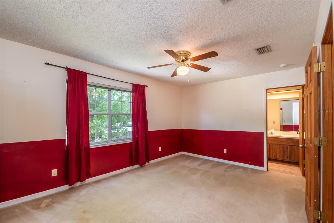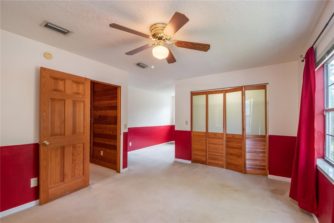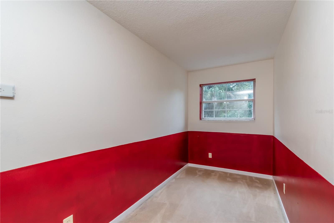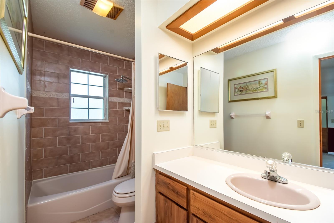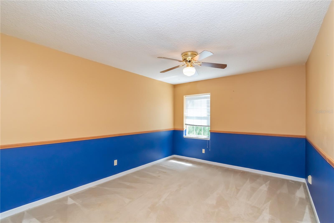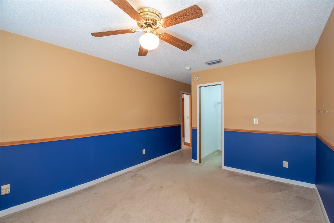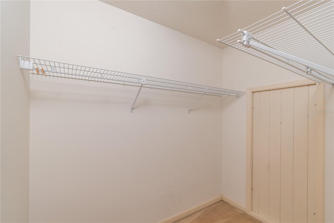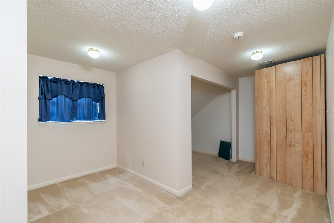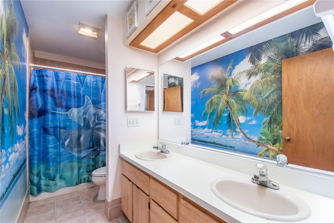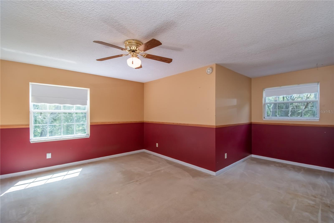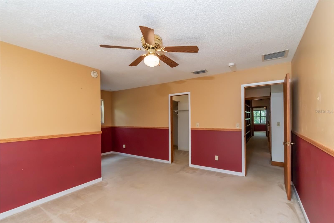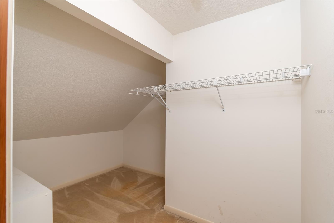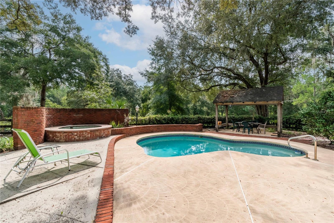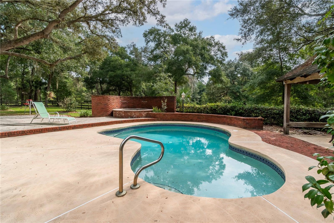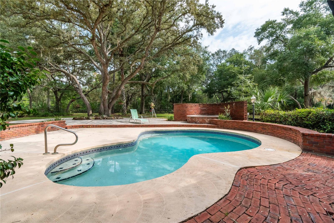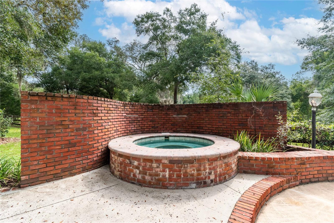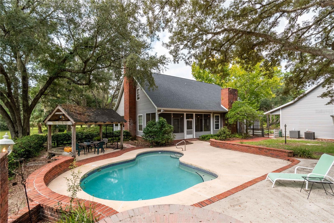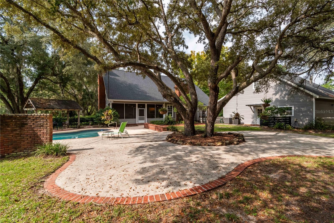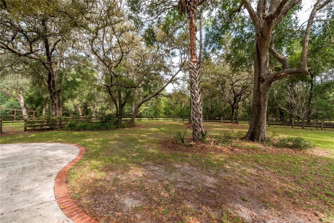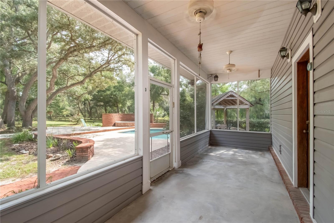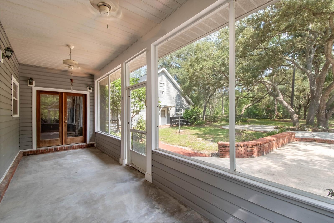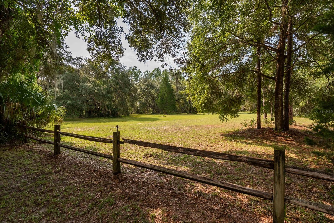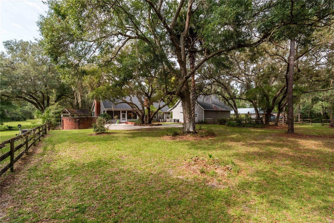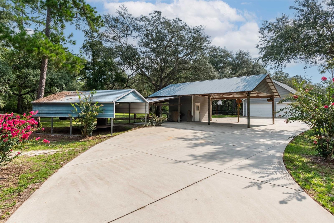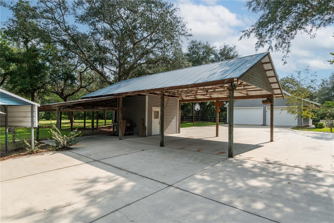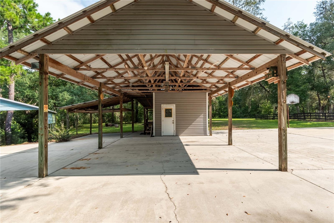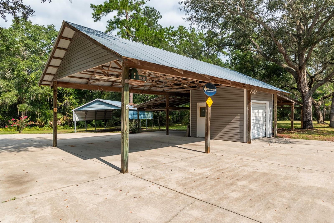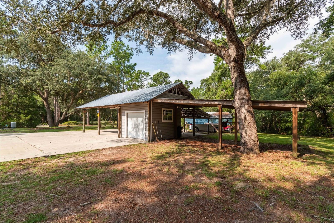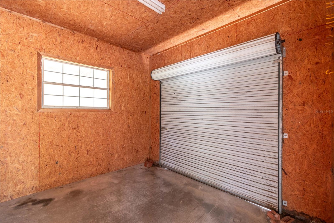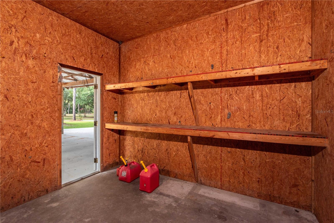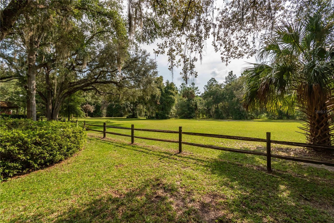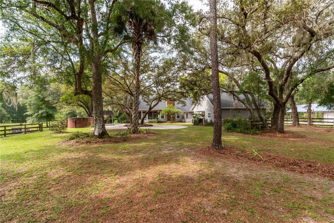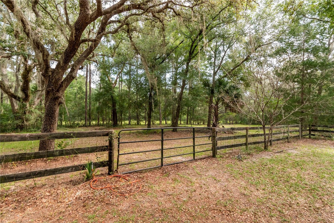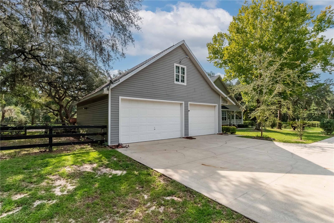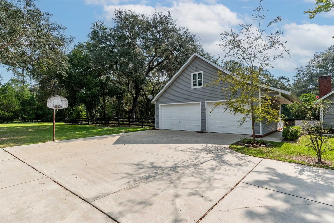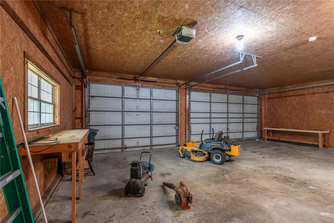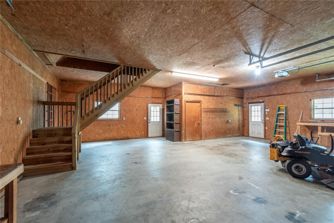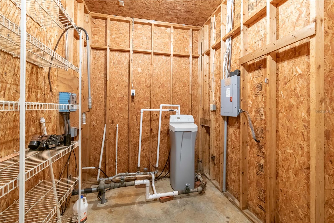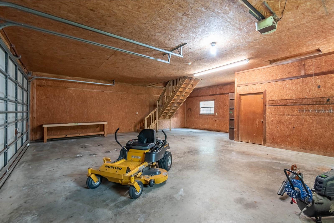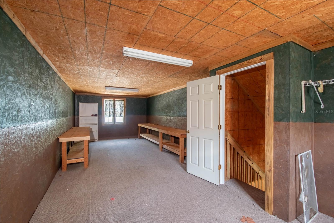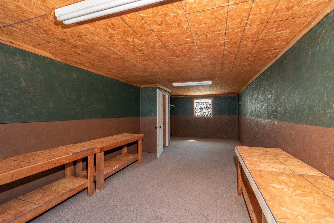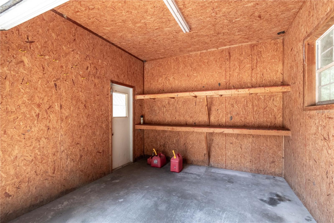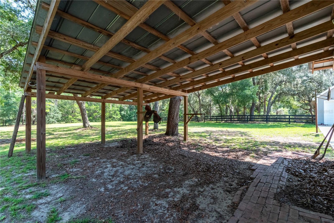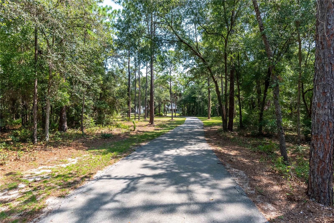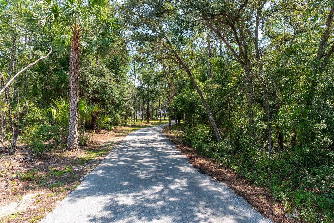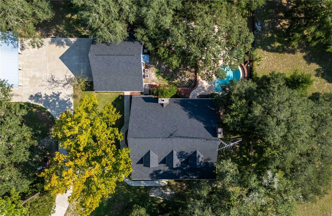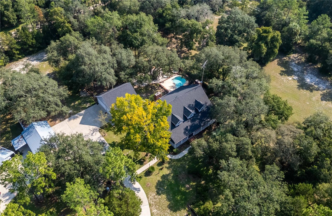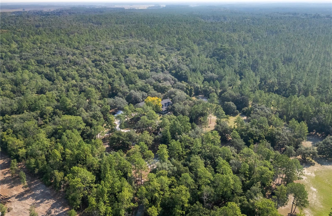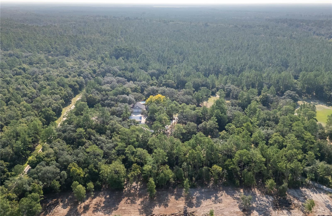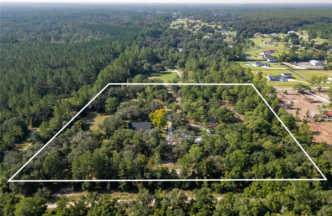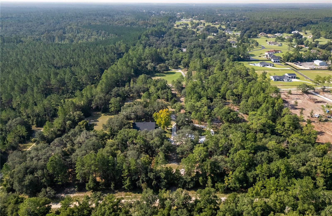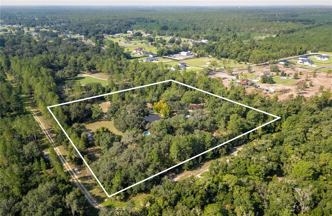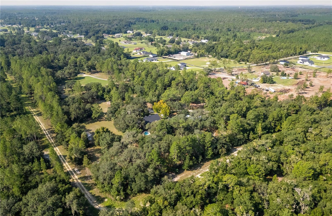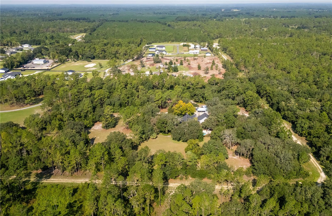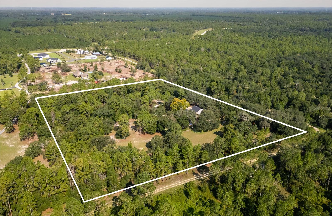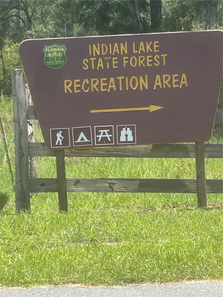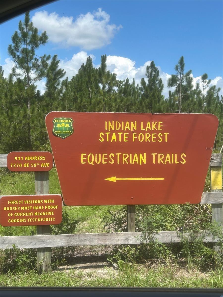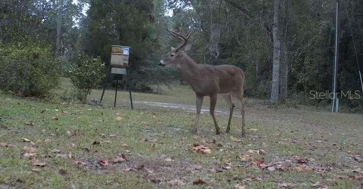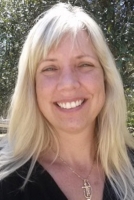
- Carolyn Watson, REALTOR ®
- Tropic Shores Realty
- Mobile: 941.815.8430
- carolyntuckerwatson@gmail.com
Share this property:
Contact Carolyn Watson
Schedule A Showing
Request more information
- Home
- Property Search
- Search results
- 7545 58th Avenue, ANTHONY, FL 32617
- MLS#: OM683867 ( Single Family )
- Street Address: 7545 58th Avenue
- Viewed: 360
- Price: $998,000
- Price sqft: $250
- Waterfront: No
- Year Built: 1991
- Bldg sqft: 4000
- Bedrooms: 4
- Total Baths: 4
- Full Baths: 3
- 1/2 Baths: 1
- Garage / Parking Spaces: 4
- Days On Market: 228
- Additional Information
- Geolocation: 29.2656 / -82.0487
- County: MARION
- City: ANTHONY
- Zipcode: 32617
- Elementary School: Ocala Springs Elem. School
- Middle School: North Marion Middle School
- High School: North Marion High School
- Provided by: SHOWCASE PROPERTIES OF CENTRAL
- Contact: Tina Halsteter

- DMCA Notice
-
DescriptionLeave the noise behind and embrace the tranquility of this picturesque countryside estatenow offered at an attractive price that has been adjusted to reflect current market conditions, offering exceptional value for those ready to make it their own. Overlooking 10+ acres, the home is the picture of classic farmhouse excellence with mature landscaping and an inviting wrap around porch. Totaling 4 bedrooms with 3 full and 1 half baths, the two story home features a spacious split bedroom floor plan with tongue and groove cedar finishes throughout for a rustic feel. The family room is a particularly stunning space with soaring wood finished ceilings and a floor to ceiling wood burning fireplace. For those who enjoy cooking, the kitchen provides plenty of space, lots of counter and cabinet space, a breakfast bar, and a lovely breakfast nook with bay style windows. The primary suite is located on the first floor and features a large layout, a cozy wood burning fireplace, a huge walk in closet, a private screen enclosed porch overlooking the pool, and a private en suite with dual sinks, a separate vanity, garden tub, and walk in shower. A free standing staircase in the family room leads up to the second floor landing, which is equipped with built in shelving and leads to the remaining bedrooms a secondary suite with a private en suite and two additional guest bedrooms as well as an additional guest bath and a flex room. The backyard is a true oasis with a sparkling in ground pool and spa, large pool deck, a gazebo, and a circular courtyard built around a stunning live oak. While some aspects of the home could be updated to match modern preferences, it has been meticulously maintained, offering a strong foundation for personalization. A circular driveway provides ample parking, and a detached 3 car garage includes an upstairs bonus roomperfect for storage or a hobby space. Additional structures include a 2 car carport, an equipment shed, and an equestrian run in with electric and water, a tack/feed room with an overhead door, and two wash stalls. Ride out the back of the property to experience the miles of trails throughout both the Indian Lake State Forest and the Silver Springs Forest Conservation area. This area is home to abundant wildlife, including deer, wild turkey, and a variety of native birds, which can often be seen right on the property. The acreage is a blank slate, providing flexibility for future owners to customize it to fit their needs. With a refreshed price that aligns with todays market and room to add your personal touch, this serene and versatile estate presents an incredible opportunity. Schedule your showing today and imagine the possibilities!
All
Similar
Property Features
Property Type
- Single Family
Views
- 360
Listings provided courtesy of The Hernando County Association of Realtors MLS.
Listing Data ©2025 REALTOR® Association of Citrus County
The information provided by this website is for the personal, non-commercial use of consumers and may not be used for any purpose other than to identify prospective properties consumers may be interested in purchasing.Display of MLS data is usually deemed reliable but is NOT guaranteed accurate.
Datafeed Last updated on April 2, 2025 @ 12:00 am
©2006-2025 brokerIDXsites.com - https://brokerIDXsites.com
Sign Up Now for Free!X
Call Direct: Brokerage Office: Mobile: 941.815.8430
Registration Benefits:
- New Listings & Price Reduction Updates sent directly to your email
- Create Your Own Property Search saved for your return visit.
- "Like" Listings and Create a Favorites List
* NOTICE: By creating your free profile, you authorize us to send you periodic emails about new listings that match your saved searches and related real estate information.If you provide your telephone number, you are giving us permission to call you in response to this request, even if this phone number is in the State and/or National Do Not Call Registry.
Already have an account? Login to your account.
