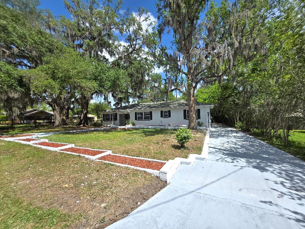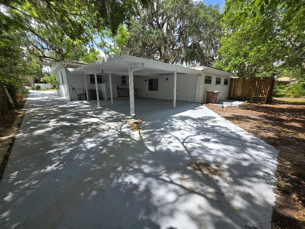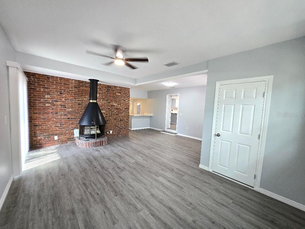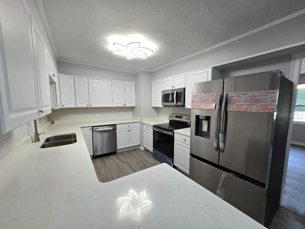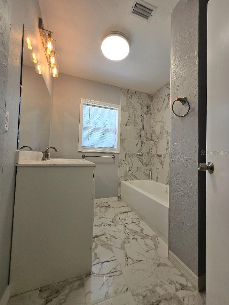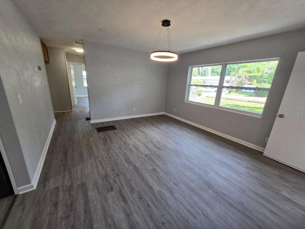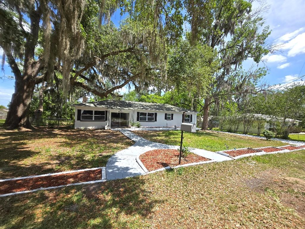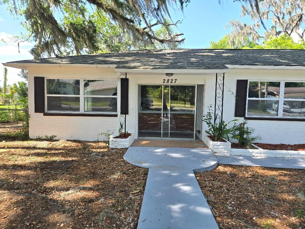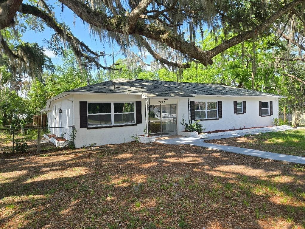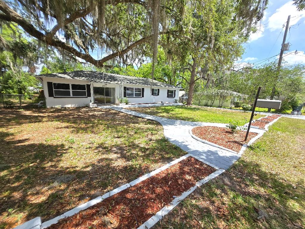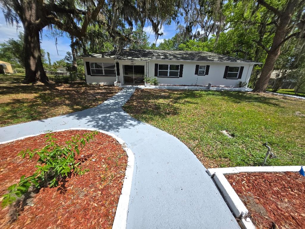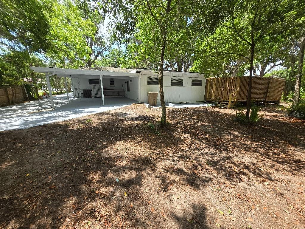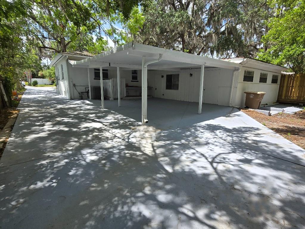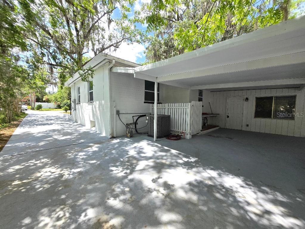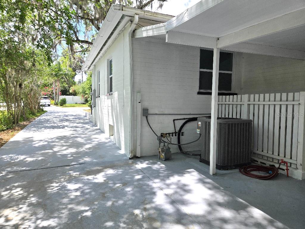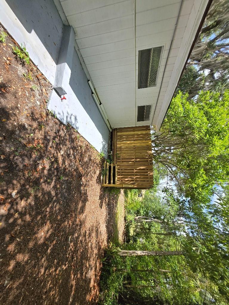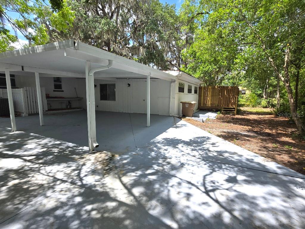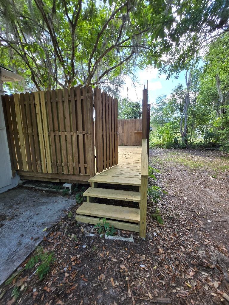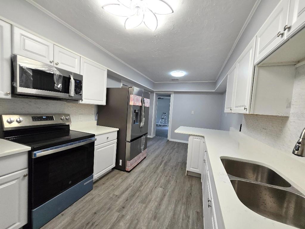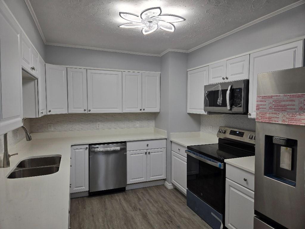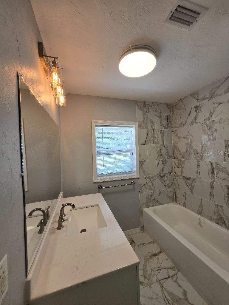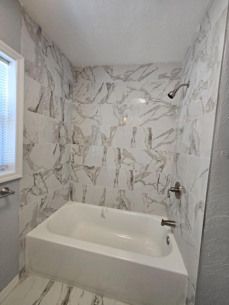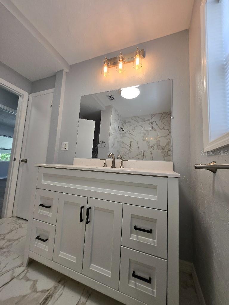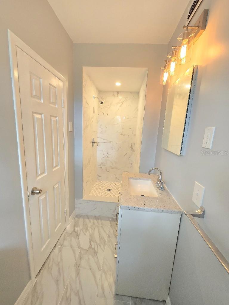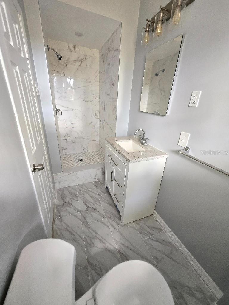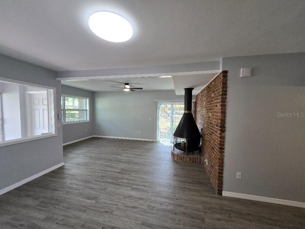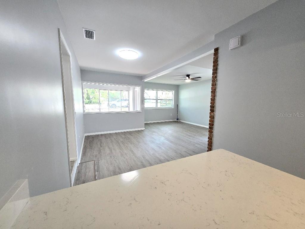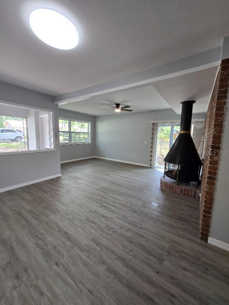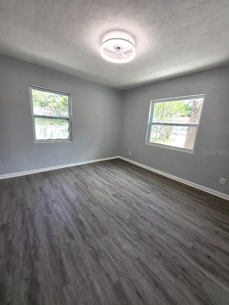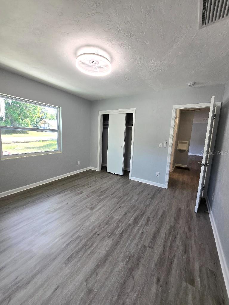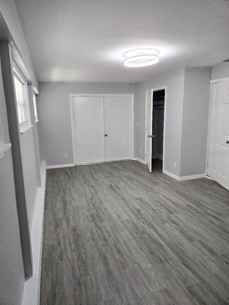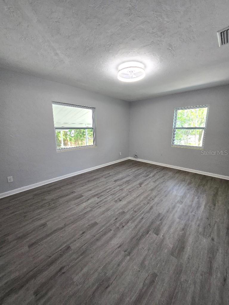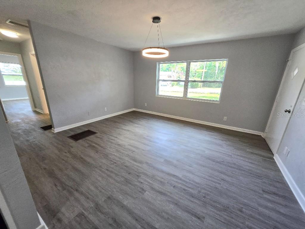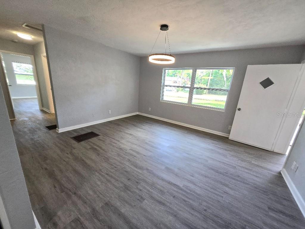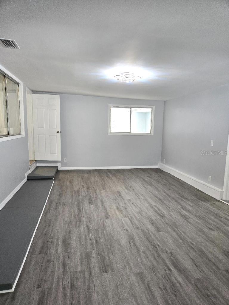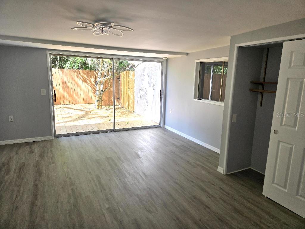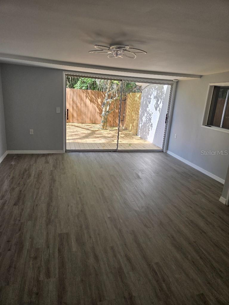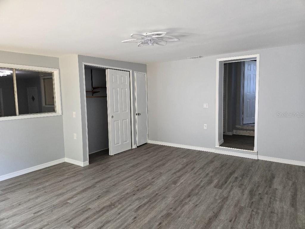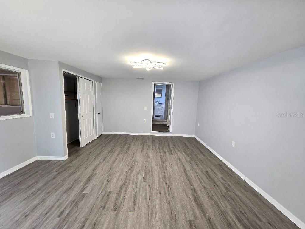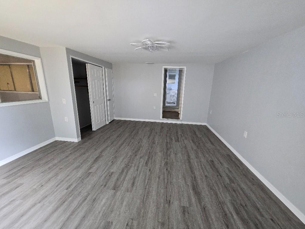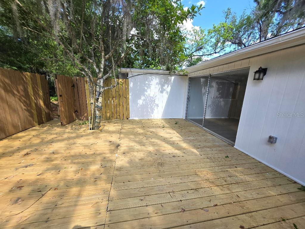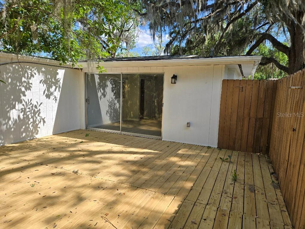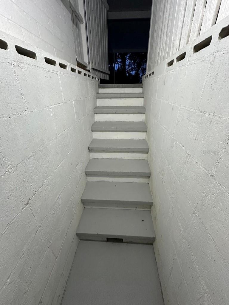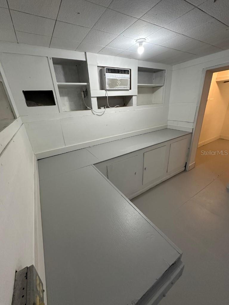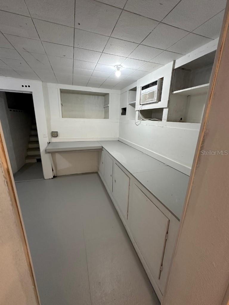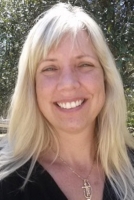
- Carolyn Watson, REALTOR ®
- Tropic Shores Realty
- Mobile: 941.815.8430
- carolyntuckerwatson@gmail.com
Share this property:
Contact Carolyn Watson
Schedule A Showing
Request more information
- Home
- Property Search
- Search results
- 2827 2nd Street, OCALA, FL 34471
- MLS#: W7875640 ( Residential )
- Street Address: 2827 2nd Street
- Viewed: 13
- Price: $419,000
- Price sqft: $127
- Waterfront: No
- Year Built: 1958
- Bldg sqft: 3296
- Bedrooms: 3
- Total Baths: 2
- Full Baths: 2
- Days On Market: 21
- Additional Information
- Geolocation: 29.1852 / -82.0982
- County: MARION
- City: OCALA
- Zipcode: 34471
- Subdivision: Ocala Hlnds
- Elementary School: Ward
- Middle School: Fort King
- High School: Forest

- DMCA Notice
-
DescriptionSeller motivated, bring all offers. Seller finance is considered for qualified buyers. Just Renovated 3 Bed / 2 Bath Single Family Home with an additional room that can be used as a bedroom, office or workout space Minutes from dynamic downtown Ocala! Welcome to 2827 SE 2nd St, Ocala, a beautifully renovated block home featuring 2,657 sqft AC space and a total of 3,296 sqft under roof. Sitting on a 0.27 acre lot with a partially fenced backyard, this property blends modern design with versatile functionality. Key Features: Block home with a functional basement: 250 sqft air conditioning finished basement for workshop and storage spaces. Long concrete driveway: a private 150+ ft driveway perfect for RV and multiple car parking. Large covered back porche: 639 sqft ideal for outdoor living. Interior: Refined finishes throughout, vinyl plank flooring, floor to ceiling tiled bathroom, LED low profile variable speed remote controlled fan light in every room; new eat in kitchen with lots of cabinet and granite counter space for cooking and seating at the bar; spacious dedicated dining room for fine dining and cabinet display; a spacious laundry room with D/W hookup. Renovations: Brand new electrical and HVAC (2025). Updated plumbing in master bathroom and kitchen; new kitchen cabinet, granite countertop and bar top, upper scale SS appliances; new water heater. Outdoor: Fenced private deck leading off master bedroom great for enjoyment under the sun: suntanning, family get together, entertaining or pets. Location: Home is located in the so called doctors and lawyers block, off E Fort King St. and fast access to SR 40. This home is move in ready, packed with upgrades, and perfect for anyone looking for space, style, and convenience.
All
Similar
Property Features
Appliances
- Dishwasher
- Electric Water Heater
- Microwave
- Range
- Refrigerator
Home Owners Association Fee
- 0.00
Basement
- Full
Carport Spaces
- 1.00
Close Date
- 0000-00-00
Cooling
- Central Air
Country
- US
Covered Spaces
- 0.00
Exterior Features
- Other
- Rain Gutters
Fencing
- Chain Link
Flooring
- Vinyl
Garage Spaces
- 0.00
Heating
- Central
- Electric
High School
- Forest High School
Insurance Expense
- 0.00
Interior Features
- Ceiling Fans(s)
- Dry Bar
- Eat-in Kitchen
- Primary Bedroom Main Floor
- Stone Counters
- Thermostat
Legal Description
- SEC 15 TWP 15 RGE 22 PLAT BOOK C PAGE 001 OCALA HIGHLANDS BLK 21 E 1/2 OF LOT 6 & LOT 7
Levels
- One
Living Area
- 2657.00
Middle School
- Fort King Middle School
Area Major
- 34471 - Ocala
Net Operating Income
- 0.00
Occupant Type
- Vacant
Open Parking Spaces
- 0.00
Other Expense
- 0.00
Parcel Number
- 2782-021-007
Possession
- Close Of Escrow
Property Type
- Residential
Roof
- Shingle
School Elementary
- Ward-Highlands Elem. School
Sewer
- Public Sewer
Tax Year
- 2024
Township
- 15S
Utilities
- Electricity Connected
- Water Connected
Views
- 13
Virtual Tour Url
- https://www.propertypanorama.com/instaview/stellar/W7875640
Water Source
- Public
Year Built
- 1958
Zoning Code
- R1A
Listings provided courtesy of The Hernando County Association of Realtors MLS.
Listing Data ©2025 REALTOR® Association of Citrus County
The information provided by this website is for the personal, non-commercial use of consumers and may not be used for any purpose other than to identify prospective properties consumers may be interested in purchasing.Display of MLS data is usually deemed reliable but is NOT guaranteed accurate.
Datafeed Last updated on June 8, 2025 @ 12:00 am
©2006-2025 brokerIDXsites.com - https://brokerIDXsites.com
Sign Up Now for Free!X
Call Direct: Brokerage Office: Mobile: 941.815.8430
Registration Benefits:
- New Listings & Price Reduction Updates sent directly to your email
- Create Your Own Property Search saved for your return visit.
- "Like" Listings and Create a Favorites List
* NOTICE: By creating your free profile, you authorize us to send you periodic emails about new listings that match your saved searches and related real estate information.If you provide your telephone number, you are giving us permission to call you in response to this request, even if this phone number is in the State and/or National Do Not Call Registry.
Already have an account? Login to your account.
