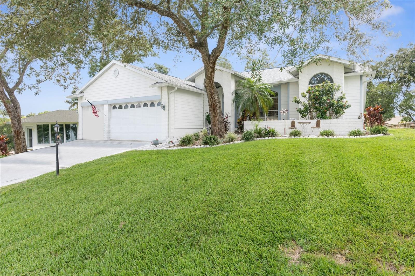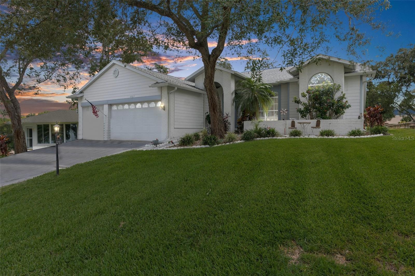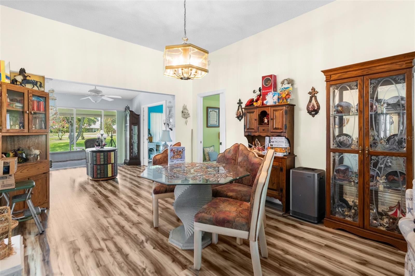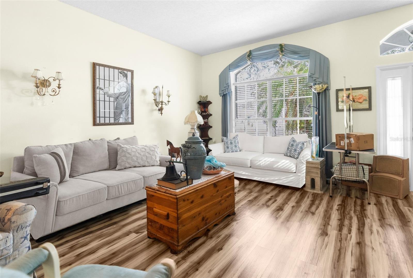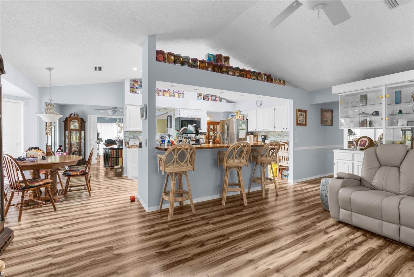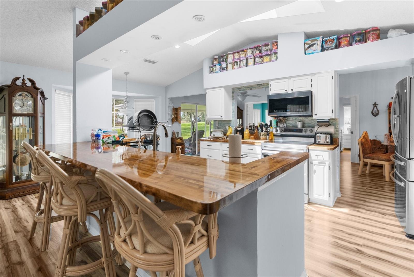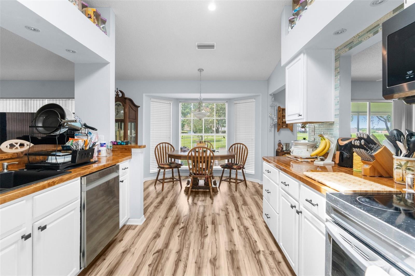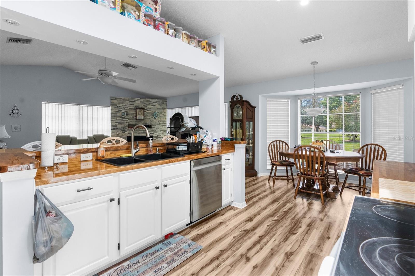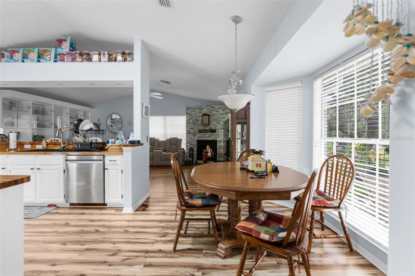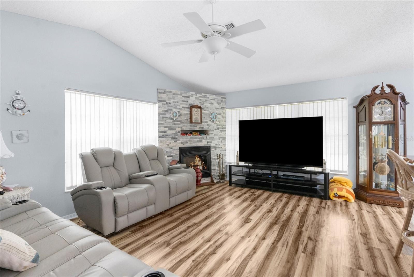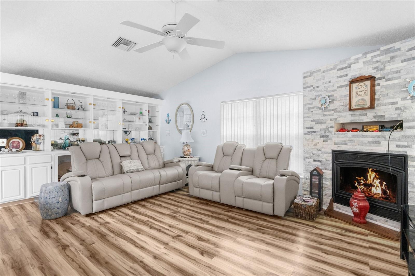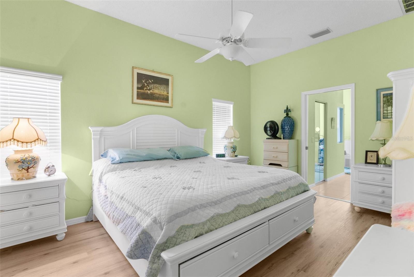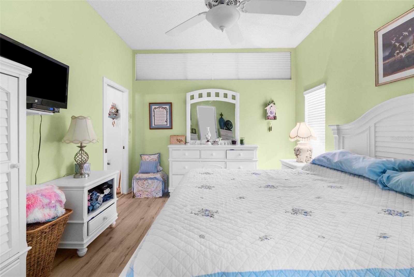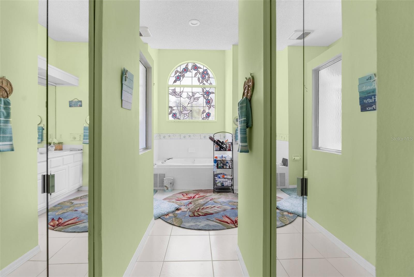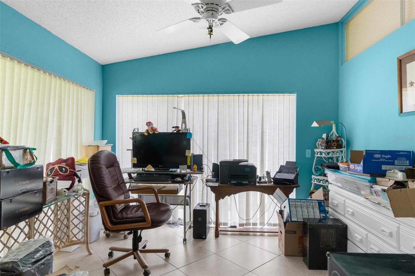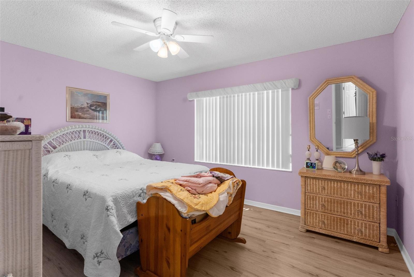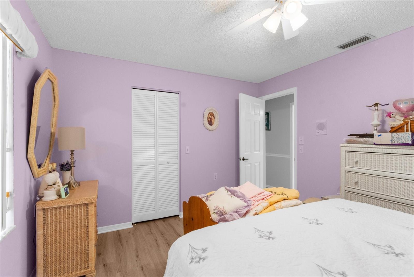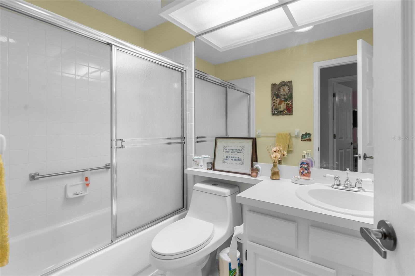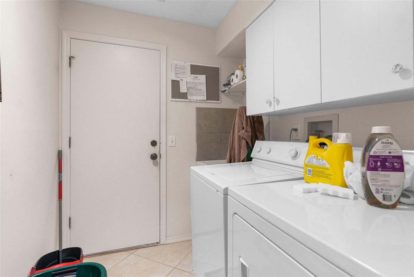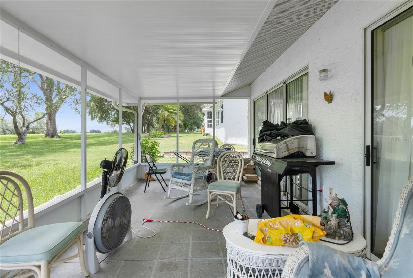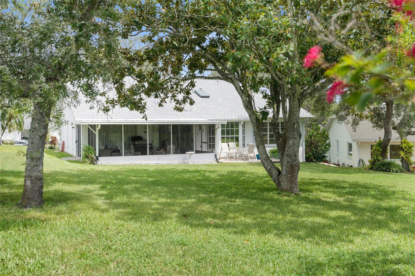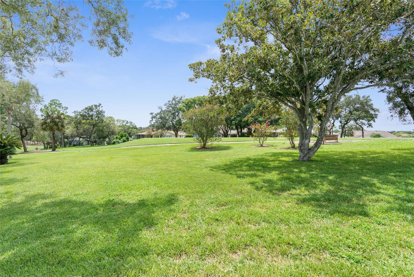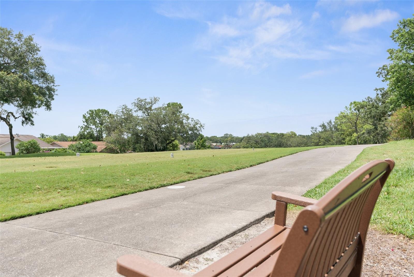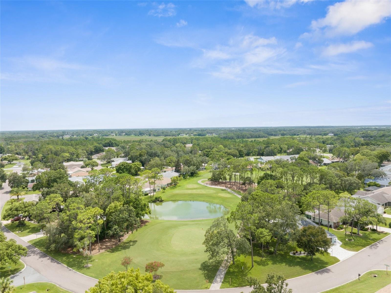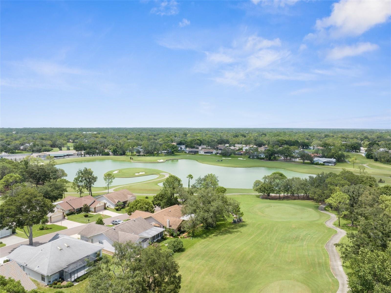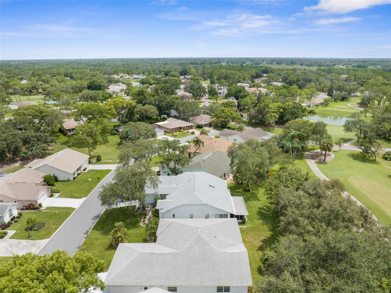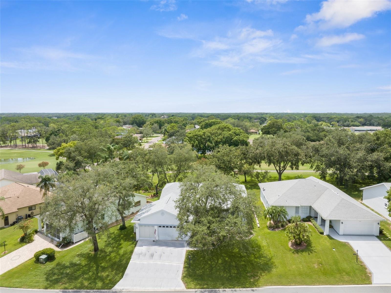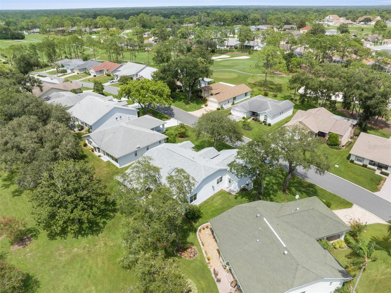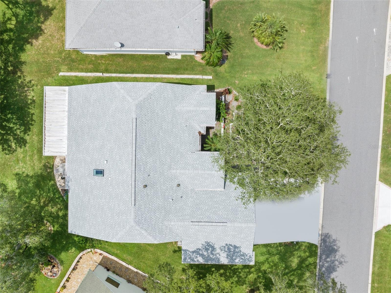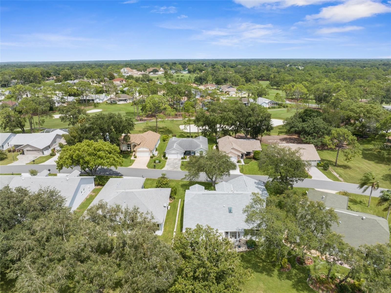
- Carolyn Tucker Watson, REALTOR ®
- Tropic Shores Realty
- Mobile: 941.815.8430
- carolyntuckerwatson@gmail.com
Share this property:
Contact Carolyn Tucker Watson
Schedule A Showing
Request more information
- Home
- Property Search
- Search results
- 2327 Morning Glory Trail, SPRING HILL, FL 34606
- MLS#: W7867426 ( Residential )
- Street Address: 2327 Morning Glory Trail
- Viewed: 47
- Price: $399,000
- Price sqft: $130
- Waterfront: No
- Year Built: 1992
- Bldg sqft: 3058
- Bedrooms: 3
- Total Baths: 2
- Full Baths: 2
- Garage / Parking Spaces: 3
- Days On Market: 142
- Additional Information
- Geolocation: 28.4681 / -82.601
- County: HERNANDO
- City: SPRING HILL
- Zipcode: 34606
- Subdivision: Timber Pines
- Elementary School: Deltona Elementary
- Middle School: Fox Chapel Middle School
- High School: Weeki Wachee High School
- Provided by: EXP REALTY LLC
- Contact: Gregory Anderson
- 888-883-8509

- DMCA Notice
-
DescriptionWelcome to this 3 Bedroom, 2 Bathroom, 3 Car Garage Nestled on the picturesque Hills Golf Course of Timber Pines. As you step inside, you'll be greeted by an open and bright family room that flows effortlessly into the formal dining area. With ten foot ceilings and brand new LVP flooring, this home offers a modern and inviting atmosphere, perfect for entertaining and everyday living. The versatile third bedroom can easily serve as a cozy den, a productive office, or a welcoming guest room, depending on your needs. The kitchen is truly a cooks dream, featuring a panoramic skylight, ample cabinetry, abundant storage, and plenty of counter space and all new Stainless appliances. For relaxation, head out to the screened lanai or the open paver patio. The entire rear of the home boasts stunning views of the Hills Golf Course, providing a serene backdrop for your morning coffee or evening gatherings or if you prefer to stay indoors the living room is equipped with a wet bar and inviting fireplace, making it the perfect spot for entertaining friends and family. The oversized master bedroom is a private retreat, complete with two walk in closets and an ensuite bathroom. Indulge in the garden tub or enjoy the separate walk in shower, and appreciate the large vanity with dual sinks. Golf enthusiasts will love the extra large 3 car garage, designed to accommodate all your needs. As a special bonus, the high speed EZ Go Golf Cart will remain with the home for the new owner to enjoy. Whether you enjoy tennis, bocce ball, billiards, crafts, yoga, or woodworking, you'll find something to love here. The Performing Arts Center and The Lodge Complex offer diverse entertainment options, while the Country Club Restaurant provides fine dining that will impress any guest. Come and experience the exceptional lifestyle and amenities that Timber Pines has to offer. This is more than just a home; it's a community and a way of life.
All
Similar
Property Features
Appliances
- Dishwasher
- Dryer
- Electric Water Heater
- Microwave
- Range
- Refrigerator
- Washer
Association Amenities
- Clubhouse
- Fitness Center
- Gated
- Golf Course
- Park
- Pickleball Court(s)
- Pool
- Recreation Facilities
- Shuffleboard Court
- Tennis Court(s)
Home Owners Association Fee
- 304.00
Home Owners Association Fee Includes
- Guard - 24 Hour
- Common Area Taxes
- Pool
- Escrow Reserves Fund
- Internet
- Management
- Recreational Facilities
- Trash
Association Name
- Yvette Amaral
Association Phone
- 352-666-2330
Carport Spaces
- 0.00
Close Date
- 0000-00-00
Cooling
- Central Air
Country
- US
Covered Spaces
- 0.00
Exterior Features
- Rain Gutters
- Sliding Doors
Flooring
- Luxury Vinyl
- Tile
Garage Spaces
- 3.00
Heating
- Central
- Electric
High School
- Weeki Wachee High School
Interior Features
- Built-in Features
- Eat-in Kitchen
- High Ceilings
- Open Floorplan
- Skylight(s)
- Solid Surface Counters
- Thermostat
- Vaulted Ceiling(s)
- Walk-In Closet(s)
Legal Description
- TIMBER PINES TR 40 LOT 17
Levels
- One
Living Area
- 2144.00
Lot Features
- Landscaped
- On Golf Course
- Sloped
- Paved
Middle School
- Fox Chapel Middle School
Area Major
- 34606 - Spring Hill/Brooksville/Weeki Wachee
Net Operating Income
- 0.00
Occupant Type
- Owner
Parcel Number
- R22-223-17-6400-0000-0170
Pets Allowed
- Yes
Possession
- Close of Escrow
Property Type
- Residential
Roof
- Shingle
School Elementary
- Deltona Elementary
Sewer
- Public Sewer
Tax Year
- 2023
Township
- 23
Utilities
- Public
View
- Golf Course
Views
- 47
Virtual Tour Url
- https://www.propertypanorama.com/instaview/stellar/W7867426
Water Source
- Public
Year Built
- 1992
Zoning Code
- SFR
Listings provided courtesy of The Hernando County Association of Realtors MLS.
Listing Data ©2025 REALTOR® Association of Citrus County
The information provided by this website is for the personal, non-commercial use of consumers and may not be used for any purpose other than to identify prospective properties consumers may be interested in purchasing.Display of MLS data is usually deemed reliable but is NOT guaranteed accurate.
Datafeed Last updated on January 2, 2025 @ 12:00 am
©2006-2025 brokerIDXsites.com - https://brokerIDXsites.com
Sign Up Now for Free!X
Call Direct: Brokerage Office: Mobile: 941.815.8430
Registration Benefits:
- New Listings & Price Reduction Updates sent directly to your email
- Create Your Own Property Search saved for your return visit.
- "Like" Listings and Create a Favorites List
* NOTICE: By creating your free profile, you authorize us to send you periodic emails about new listings that match your saved searches and related real estate information.If you provide your telephone number, you are giving us permission to call you in response to this request, even if this phone number is in the State and/or National Do Not Call Registry.
Already have an account? Login to your account.
