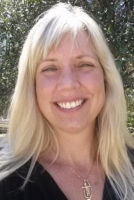
- Carolyn Watson, REALTOR ®
- Tropic Shores Realty
- Mobile: 941.815.8430
- carolyntuckerwatson@gmail.com
Share this property:
Contact Carolyn Watson
Schedule A Showing
Request more information
- Home
- Property Search
- Search results
- 582 Whispering Pines Boulevard, Inverness, FL 34453
- MLS#: 845270 ( Residential )
- Street Address: 582 Whispering Pines Boulevard
- Viewed: 76
- Price: $159,900
- Price sqft: $128
- Waterfront: No
- Year Built: 1990
- Bldg sqft: 1248
- Bedrooms: 2
- Total Baths: 2
- Full Baths: 2
- Garage / Parking Spaces: 1
- Days On Market: 103
- Additional Information
- County: CITRUS
- City: Inverness
- Zipcode: 34453
- Subdivision: Whispering Pines Villas
- Elementary School: Pleasant Grove
- Middle School: Inverness
- High School: Citrus
- Provided by: EXP Realty LLC

- DMCA Notice
-
Description"The Perfect Things Come in Small Packages" Discover Your Dream Villa! Located adjacent to the community center, park, & pool. Welcome to this charming 2 bedroom, 2 bath maintenance free villa nestled in a peaceful park community. With 959 sq. ft. of well designed space, this cozy retreat offers a perfect blend of comfort and style. Whether you're unwinding in the sunroom overlooking the playground and picnic area or enjoying a quiet evening at home, this villa has everything you need. The eat in kitchen is ideal for meals, featuring easy to maintain vinyl flooring that flows seamlessly throughout the home. Both spacious bedrooms come with built in closet storage systems to keep everything neatly organized, while the primary ensuite offers the luxury of a walk in tub for ultimate relaxation. Step outside to enjoy the community pool, playground, and picnic areas perfect for socializing or simply unwinding in nature. This villa also includes a one car garage, a private laundry space, and all the benefits of a maintenance free lifestyle. Its the perfect package small in size, but big on comfort and community. Ready to call this beautiful villa home?
All
Similar
Property Features
Possible Terms
- Cash
- Conventional
- FHA
- VaLoan
Appliances
- Dryer
- ElectricOven
- MicrowaveHoodFan
- Microwave
- Refrigerator
- WaterHeater
- Washer
Home Owners Association Fee
- 125.00
Home Owners Association Fee Includes
- MaintenanceGrounds
- MaintenanceStructure
- PestControl
- Pools
- RecreationFacilities
- ReserveFund
- RoadMaintenance
Association Name
- Whispering Pines HOA
Association Phone
- 352-860-0077
Carport Spaces
- 0.00
Close Date
- 0000-00-00
Cooling
- CentralAir
Covered Spaces
- 0.00
Exterior Features
- ConcreteDriveway
Flooring
- Carpet
- Linoleum
- Vinyl
Garage Spaces
- 1.00
Heating
- HeatPump
High School
- Citrus High
Insurance Expense
- 0.00
Interior Features
- BreakfastBar
- EatInKitchen
- HighCeilings
- LaminateCounters
- PrimarySuite
- VaultedCeilings
- WalkInClosets
- WindowTreatments
- FrenchDoorsAtriumDoors
Legal Description
- WHISPERING PINES VILLAS PHASE THREE PB 14 PG 96 LOT 1 BLK 19
Levels
- One
Living Area
- 959.00
Lot Features
- CornerLot
Middle School
- Inverness Middle
Area Major
- 07
Net Operating Income
- 0.00
Occupant Type
- Owner
Open Parking Spaces
- 0.00
Other Expense
- 0.00
Parcel Number
- 2642041
Parking Features
- Attached
- Concrete
- Driveway
- Garage
Pet Deposit
- 0.00
Pool Features
- None
- Community
Possession
- Closing
Property Type
- Residential
Roof
- Asphalt
- Shingle
School Elementary
- Pleasant Grove Elementary
Security Deposit
- 0.00
Sewer
- PublicSewer
Style
- OneStory
Tax Year
- 2024
The Range
- 0.00
Trash Expense
- 0.00
Views
- 76
Virtual Tour Url
- https://properties.admiredimage.com/videos/01979263-2cfd-71f2-bda8-8d1c4e985cac?v=102
Water Source
- Public
Year Built
- 1990
Zoning Code
- ULD
Listings provided courtesy of The Hernando County Association of Realtors MLS.
Listing Data ©2025 REALTOR® Association of Citrus County
The information provided by this website is for the personal, non-commercial use of consumers and may not be used for any purpose other than to identify prospective properties consumers may be interested in purchasing.Display of MLS data is usually deemed reliable but is NOT guaranteed accurate.
Datafeed Last updated on October 4, 2025 @ 12:00 am
©2006-2025 brokerIDXsites.com - https://brokerIDXsites.com
Sign Up Now for Free!X
Call Direct: Brokerage Office: Mobile: 941.815.8430
Registration Benefits:
- New Listings & Price Reduction Updates sent directly to your email
- Create Your Own Property Search saved for your return visit.
- "Like" Listings and Create a Favorites List
* NOTICE: By creating your free profile, you authorize us to send you periodic emails about new listings that match your saved searches and related real estate information.If you provide your telephone number, you are giving us permission to call you in response to this request, even if this phone number is in the State and/or National Do Not Call Registry.
Already have an account? Login to your account.


































