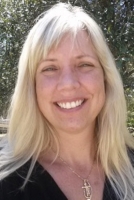
- Carolyn Watson, REALTOR ®
- Tropic Shores Realty
- Mobile: 941.815.8430
- carolyntuckerwatson@gmail.com
Share this property:
Contact Carolyn Watson
Schedule A Showing
Request more information
- Home
- Property Search
- Search results
- 8160 164th Place, Summerfield, FL 34491
- MLS#: G5098431 ( Residential )
- Street Address: 8160 164th Place
- Viewed: 2
- Price: $347,500
- Price sqft: $142
- Waterfront: No
- Year Built: 2023
- Bldg sqft: 2439
- Bedrooms: 3
- Total Baths: 2
- Full Baths: 2
- Garage / Parking Spaces: 2
- Days On Market: 12
- Additional Information
- Geolocation: 28.9827 / -82.0179
- County: MARION
- City: Summerfield
- Zipcode: 34491
- Subdivision: Orange Blossom Hills
- Elementary School: Harbour View
- Middle School: Lake Weir
- High School: Belleview
- Provided by: BHHS FLORIDA REALTY
- DMCA Notice
-
DescriptionWhy build when you can purchase this like new home! 2023 custom build 3 bed / 2 bath home no hoa so bring your toys prime village location! Lovely quality crafted home with high end finishes and architectural detail *plus* $25k in new upgrades including exquisite travertine flooring that flows beautifully throughout the main living areas; plush pile carpet flooring to make bedrooms extra cozy; trendy lighting and fan fixtures, and so much more! Eye appeal is buy appeal and increasing lifestyle, and comfort levels with thoughtful upgrades is value that buyers will appreciate. Living/dining combo or great room: the versatility of an open concept design provides creative options, and opportunity to personalize the space for everyday living, special gatherings, and memory making! Modern style kitchen: top quality all the way from stainless steel appliances to gorgeous granite countertops & island bar, cabinetry, and spacious walk in pantry checks all the boxes! Primary bedroom suite: your private retreat awaits spanning the entire right wing of the home, front to back and top to bottom, featuring a tray ceiling, plush carpet flooring, and huge walk in closet; to captivate your senses even more is your own personal spa inspired ensuite offering the quintessential in comfort, relaxation, grooming, and pampering an oversized luxurious glass tiled shower, dual sinks embedded in an elegant granite top vanity cabinet, and a private water closet. Two bedrooms with access to a full size bathroom will accommodate family or guests comfortably. In addition: the home offers a designated laundry room, and oversized 2 car garage, both with storage space. Exterior perks: professional landscaping; underground irrigation system; extended driveway; covered patio and large fenced in back yard with a well nurtured garden. Prime location: the quiet, well established neighborhood is just minutes from shopping, dining, and entertainment options in the villages renowned for its vibrant lifestyle plethora of non recreational activities. Nearby parks, lakes, and nature trails make outdoor activities easy and enjoyable for all ages. Whether youre into boating, fishing, or hiking, the options are endless. Easy access: located just off us 301 and sr 44 providing convenience to ocala and orlando perfect for commuters or simply enjoying day trips to central floridas top attractions. Summerfield is known for its friendly community and excellent schools a special city and ideal place to raise a family or spend those golden years well deserved. Schedule your showing today!
All
Similar
Property Features
Possible Terms
- Cash
- Conventional
- FHA
- VaLoan
Appliances
- Dishwasher
- ElectricWaterHeater
- Microwave
- Range
- Refrigerator
- WaterSoftener
Home Owners Association Fee
- 0.00
Builder Name
- CALDUST
Carport Spaces
- 0.00
Close Date
- 0000-00-00
Cooling
- CentralAir
- CeilingFans
Country
- US
Covered Spaces
- 0.00
Exterior Features
- FrenchPatioDoors
- SprinklerIrrigation
- Lighting
Fencing
- ChainLink
- Vinyl
Flooring
- Carpet
- Tile
- Travertine
Garage Spaces
- 2.00
Heating
- Electric
- HeatPump
High School
- Belleview High School
Insurance Expense
- 0.00
Interior Features
- TrayCeilings
- CeilingFans
- EatInKitchen
- HighCeilings
- LivingDiningRoom
- OpenFloorplan
- StoneCounters
- SplitBedrooms
- WalkInClosets
Legal Description
- SEC 28 TWP 17 RGE 23 PLAT BOOK G PAGE 023 ORANGE BLOSSOM HILLS UNIT 3 BLK 39 LOTS 39.40.41
Levels
- One
Living Area
- 1636.00
Lot Features
- NearGolfCourse
- Landscaped
Middle School
- Lake Weir Middle School
Area Major
- 34491 - Summerfield
Net Operating Income
- 0.00
Occupant Type
- Owner
Open Parking Spaces
- 0.00
Other Expense
- 0.00
Parcel Number
- 4703-039-039
Parking Features
- Driveway
- Oversized
- ParkingPad
Pet Deposit
- 0.00
Pets Allowed
- Yes
Possession
- CloseOfEscrow
Property Type
- Residential
Roof
- Shingle
School Elementary
- Harbour View Elementary School
Security Deposit
- 0.00
Sewer
- SepticTank
Tax Year
- 2024
The Range
- 0.00
Trash Expense
- 0.00
Utilities
- CableAvailable
- ElectricityConnected
- HighSpeedInternetAvailable
- UndergroundUtilities
Water Source
- Well
Year Built
- 2023
Zoning Code
- R1
Listings provided courtesy of The Hernando County Association of Realtors MLS.
Listing Data ©2025 REALTOR® Association of Citrus County
The information provided by this website is for the personal, non-commercial use of consumers and may not be used for any purpose other than to identify prospective properties consumers may be interested in purchasing.Display of MLS data is usually deemed reliable but is NOT guaranteed accurate.
Datafeed Last updated on July 4, 2025 @ 12:00 am
©2006-2025 brokerIDXsites.com - https://brokerIDXsites.com
Sign Up Now for Free!X
Call Direct: Brokerage Office: Mobile: 941.815.8430
Registration Benefits:
- New Listings & Price Reduction Updates sent directly to your email
- Create Your Own Property Search saved for your return visit.
- "Like" Listings and Create a Favorites List
* NOTICE: By creating your free profile, you authorize us to send you periodic emails about new listings that match your saved searches and related real estate information.If you provide your telephone number, you are giving us permission to call you in response to this request, even if this phone number is in the State and/or National Do Not Call Registry.
Already have an account? Login to your account.













