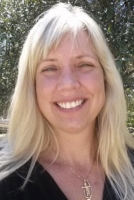
- Carolyn Watson, REALTOR ®
- Tropic Shores Realty
- Mobile: 941.815.8430
- carolyntuckerwatson@gmail.com
Share this property:
Contact Carolyn Watson
Schedule A Showing
Request more information
- Home
- Property Search
- Search results
- 4673 115th Street, Belleview, FL 34420
- MLS#: 845237 ( Residential )
- Street Address: 4673 115th Street
- Viewed: 3
- Price: $649,900
- Price sqft: $189
- Waterfront: No
- Year Built: 2022
- Bldg sqft: 3442
- Bedrooms: 4
- Total Baths: 3
- Full Baths: 3
- Garage / Parking Spaces: 4
- Days On Market: 4
- Additional Information
- County: MARION
- City: Belleview
- Zipcode: 34420
- Subdivision: Not On List
- Provided by: RE/MAX Foxfire - Summerfield

- DMCA Notice
-
DescriptionCustom built!! This home boasts 4br, 3 full baths, (2) two car garages and is nestled on 3. 9 acres in belleview. Enjoy morning coffee or your favorite beverage on either of the 2 balconies. One is located off the primary bedroom and the other is off of the kitchen. Both have an amazing view of your totally fenced in property, or you can barbecue on your patio just off of the den. Both kitchen deck, and outdoor patio are have a propane gas connection for your grill, no more refilling those propane tanks, since there is a 300 lb. Propane tank buried on the property. Home also has a water filtration system and has a connection for a portable generator. Dual ac, one for upstairs and one for downstairs. Vaulted ceiling in living room. 9ft ceilings upstairs and 8ft ceilings downstairs. Kitchen has 42inch cabinets with a closet pantry, granite countertops and stainless steel appliances. Primary bedroom has a walk in closet. Primary bath has a claw foot tub to soak in after a long day... On the first floor you will find your laundry room, den (which is plumbed for a wet bar and ice machine), 4th bedroom (no closet) and the 3rd full bath, which leads to the 23x23 garage/workshop, which is plumbed for a utility sink. Above the garage/workshop you will find that plywood covers the entire floor. Looking for a bit more storage? There's a 12x24 shed which is wired for electricity. Not to mention the other 21x22 (2) car garage and the 8x22 utility room (air conditioned). This home has it all!! Call for your showing today.
All
Similar
Property Features
Possible Terms
- Cash
- Conventional
- FHA
- VaLoan
Appliances
- SomePropaneAppliances
- Dishwasher
- GasOven
- GasRange
- Microwave
- WaterPurifierOwned
- Refrigerator
- WaterSoftenerOwned
Home Owners Association Fee
- 0.00
Carport Spaces
- 0.00
Close Date
- 0000-00-00
Cooling
- CentralAir
Covered Spaces
- 0.00
Exterior Features
- Balcony
- Deck
- RainGutters
- ConcreteDriveway
- RoomForPool
Fencing
- ChainLink
- Vinyl
Flooring
- LuxuryVinylPlank
- Tile
Garage Spaces
- 4.00
Heating
- Central
- Electric
- HeatPump
Insurance Expense
- 0.00
Interior Features
- EatInKitchen
- Fireplace
- HighCeilings
- Pantry
- VaultedCeilings
- WalkInClosets
Legal Description
- SEC 35 TWP 16 RGE 22 PLAT BOOK A PAGE 015 BELLEVIEW BLK 134 LOT 8 EX THE N 484 FT OF S 509 FT OF E 90 FT OF NE 1/4 OF SEC
Living Area
- 1860.00
Lot Features
- Acreage
- Flat
Area Major
- 30
Net Operating Income
- 0.00
Occupant Type
- Owner
Open Parking Spaces
- 0.00
Other Expense
- 0.00
Parcel Number
- 0946567000
Parking Features
- Attached
- Concrete
- Driveway
- Garage
Pet Deposit
- 0.00
Pool Features
- None
Possession
- Closing
Property Type
- Residential
Roof
- Asphalt
- Shingle
Security Deposit
- 0.00
Sewer
- SepticTank
Style
- MultiLevel
Tax Year
- 2024
The Range
- 0.00
Trash Expense
- 0.00
Water Source
- Well
Year Built
- 2022
Zoning Code
- A1
Listings provided courtesy of The Hernando County Association of Realtors MLS.
Listing Data ©2025 REALTOR® Association of Citrus County
The information provided by this website is for the personal, non-commercial use of consumers and may not be used for any purpose other than to identify prospective properties consumers may be interested in purchasing.Display of MLS data is usually deemed reliable but is NOT guaranteed accurate.
Datafeed Last updated on June 7, 2025 @ 12:00 am
©2006-2025 brokerIDXsites.com - https://brokerIDXsites.com
Sign Up Now for Free!X
Call Direct: Brokerage Office: Mobile: 941.815.8430
Registration Benefits:
- New Listings & Price Reduction Updates sent directly to your email
- Create Your Own Property Search saved for your return visit.
- "Like" Listings and Create a Favorites List
* NOTICE: By creating your free profile, you authorize us to send you periodic emails about new listings that match your saved searches and related real estate information.If you provide your telephone number, you are giving us permission to call you in response to this request, even if this phone number is in the State and/or National Do Not Call Registry.
Already have an account? Login to your account.










































