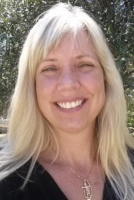
- Carolyn Watson, REALTOR ®
- Tropic Shores Realty
- Mobile: 941.815.8430
- carolyntuckerwatson@gmail.com
Share this property:
Contact Carolyn Watson
Schedule A Showing
Request more information
- Home
- Property Search
- Search results
- 10994 168th Loop, Summerfield, FL 34491
- MLS#: G5097235 ( Residential )
- Street Address: 10994 168th Loop
- Viewed: 44
- Price: $529,000
- Price sqft: $139
- Waterfront: No
- Year Built: 2020
- Bldg sqft: 3810
- Bedrooms: 3
- Total Baths: 3
- Full Baths: 3
- Garage / Parking Spaces: 2
- Days On Market: 45
- Additional Information
- Geolocation: 28.9784 / -81.9689
- County: MARION
- City: Summerfield
- Zipcode: 34491
- Subdivision: Stonecrest
- Provided by: NEXTHOME SALLY LOVE REAL ESTATE
- DMCA Notice
-
DescriptionAmazing private lot with view of nature and woods! Amazing premier stonecrest neighborhood! Amazing value! Block/stucco, 3 bedroom, 3 bath custom home with 2 car + golf cart garage! Impressive curb appeal with tasteful low maintenance landscaping! Open floor plan! 10ft ceilings, 5" baseboards, plantation shutters, wood look tile flooring throughout main living area and cozy carpet in the bedrooms. Large "cooks" kitchen with a 9' center island, staggered cherry wood/ soft close cabinets with built in spice racks, granite countertops, deep sink, appliance garage, & stainless appliances. Two dining areas off the kitchen on one side you will find a good sized nook with bay windows for informal dining and a formal dining area on the other side of the kitchen. Two living areas the main living room which is open to the dining room & kitchen and an expansive family room addition with an oversized picture window capturing peaceful views of woods & nature! The split floor plan extends maximum privacy for both owners & guests, with the primary suite on one side of the home while guest bedrooms & guest baths are located on the opposite side. The private primary en suite has plenty of windows and a custom closet with a bonus flex room (owners used as a home office). The en suite bath has dual sink vanity, specialty granite countertop, walk in shower. The guest suite which includes one en suite guest bedroom with tiled walk in shower. The secondary guest bedroom has a hall bath adjacent. There is a covered screened birdcage out back perfect for outdoor dining and/or relaxing while taking in the views. The garage has epoxy floors & built in cabinets for extra storage. Bonus: simply safe doorbell & alarm system; rainy day sprinklers, nest thermostat! Stonecrest is a 55+ golf course community with plenty of amenities, 4 pools (one indoor), 80 different clubs, and is just a bridge away by golf cart to the villages!!
All
Similar
Property Features
Possible Terms
- Cash
- Conventional
- VaLoan
Appliances
- Dryer
- Dishwasher
- Disposal
- Microwave
- Range
- Refrigerator
- Washer
Home Owners Association Fee
- 148.00
Home Owners Association Fee Includes
- AssociationManagement
- Pools
- RecreationFacilities
- RoadMaintenance
- Security
- Trash
Builder Model
- MODIFIED CEDAR
Carport Spaces
- 0.00
Close Date
- 0000-00-00
Cooling
- CentralAir
- CeilingFans
Country
- US
Covered Spaces
- 0.00
Exterior Features
- SprinklerIrrigation
Flooring
- Carpet
- Tile
Garage Spaces
- 2.00
Heating
- Central
- Electric
- HeatPump
Insurance Expense
- 0.00
Interior Features
- BuiltInFeatures
- CeilingFans
- EatInKitchen
- HighCeilings
- LivingDiningRoom
- OpenFloorplan
- SplitBedrooms
- SolidSurfaceCounters
- UpperLevelPrimary
- WalkInClosets
- WoodCabinets
Legal Description
- SEC 25 TWP 17 RGE 23 PLAT BOOK 010 PAGE 059 NORTH VALLEY OF STONECREST UNIT II BLK J LOT 36
Levels
- One
Living Area
- 2742.00
Lot Features
- NearGolfCourse
- Landscaped
- Private
Area Major
- 34491 - Summerfield
Net Operating Income
- 0.00
Occupant Type
- Owner
Open Parking Spaces
- 0.00
Other Expense
- 0.00
Parcel Number
- 6274-210-036
Parking Features
- Driveway
- Garage
- GolfCartGarage
- GarageDoorOpener
Pet Deposit
- 0.00
Pets Allowed
- CatsOk
- DogsOk
Pool Features
- Community
Property Type
- Residential
Roof
- Shingle
Security Deposit
- 0.00
Sewer
- PublicSewer
Tax Year
- 2024
The Range
- 0.00
Trash Expense
- 0.00
Utilities
- MunicipalUtilities
View
- TreesWoods
Views
- 44
Virtual Tour Url
- https://www.propertypanorama.com/instaview/stellar/G5097235
Water Source
- Public
Year Built
- 2020
Zoning Code
- PUD
Listings provided courtesy of The Hernando County Association of Realtors MLS.
Listing Data ©2025 REALTOR® Association of Citrus County
The information provided by this website is for the personal, non-commercial use of consumers and may not be used for any purpose other than to identify prospective properties consumers may be interested in purchasing.Display of MLS data is usually deemed reliable but is NOT guaranteed accurate.
Datafeed Last updated on July 3, 2025 @ 12:00 am
©2006-2025 brokerIDXsites.com - https://brokerIDXsites.com
Sign Up Now for Free!X
Call Direct: Brokerage Office: Mobile: 941.815.8430
Registration Benefits:
- New Listings & Price Reduction Updates sent directly to your email
- Create Your Own Property Search saved for your return visit.
- "Like" Listings and Create a Favorites List
* NOTICE: By creating your free profile, you authorize us to send you periodic emails about new listings that match your saved searches and related real estate information.If you provide your telephone number, you are giving us permission to call you in response to this request, even if this phone number is in the State and/or National Do Not Call Registry.
Already have an account? Login to your account.
















































