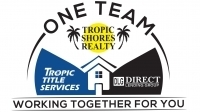
- Carolyn Watson, REALTOR ®
- Tropic Shores Realty
- Mobile: 941.815.8430
- carolyntuckerwatson@gmail.com
Share this property:
Contact Carolyn Watson
Schedule A Showing
Request more information
- Home
- Property Search
- Search results
- 5889 43rd Lane Road, Silver Springs, FL 34488
- MLS#: 844252 ( Residential )
- Street Address: 5889 43rd Lane Road
- Viewed: 133
- Price: $749,999
- Price sqft: $198
- Waterfront: No
- Year Built: 2007
- Bldg sqft: 3792
- Bedrooms: 4
- Total Baths: 2
- Full Baths: 2
- Garage / Parking Spaces: 3
- Days On Market: 165
- Additional Information
- County: MARION
- City: Silver Springs
- Zipcode: 34488
- Subdivision: Not On List
- Elementary School: Other
- Middle School: Other
- High School: Other
- Provided by: Ashley Yates Realty

- DMCA Notice
-
DescriptionOne or more photo(s) has been virtually staged. Welcome to an exceptional custom built estate designed for those who value timeless craftsmanship, thoughtful details, and the serenity of natureall while staying connected to everyday conveniences. Situated on just under five beautifully manicured acres, this four bedroom, two bathroom home spans nearly 2,800 square feet and was masterfully constructed by TL Carlson with only the highest quality materials. From the full brick and block walls that ensure lasting durability and energy efficiency to the solid maple cabinetry found in the kitchen, laundry, and baths, every feature reflects quality and attention to detail. Thoughtful storage solutionsincluding three Lazy Susans, a built in pantry, and deep pulloutscreate a home that is both functional and elegant, perfectly suited for those who enjoy cooking, entertaining, and hosting loved ones. Recent updates, such as newer appliances, a brand new roof, seamless gutters with guards, and a fully automated irrigation system, provide peace of mind and low maintenance living. Outdoors, the solar heated saltwater pool with paver decking and professional landscaping designed by a master gardener creates a private retreat ideal for relaxation or intimate gatherings. An oversized garage, extended driveway, in wall pest system, and active termite bond further add to the ease and practicality of this estate. Backing up to horse farms and located just off Baseline Road and SR 326, this home offers the rare combination of rural privacy with quick access to Ocalas shopping, dining, healthcare, and cultural amenities. Outdoor enthusiasts will also appreciate being only minutes from Silver Springs State Park and thousands of acres of preserved forest, offering endless opportunities for hiking, kayaking, and fishing. Recently appraised at $975,000 in March 2025 and now priced well below value, this property presents a unique opportunity for buyers who seek quality, privacy, and a lifestyle of balance. If youre ready for a home that blends tranquility, convenience, and enduring craftsmanship, this is one you wont want to miss.
All
Similar
Property Features
Possible Terms
- Cash
- Conventional
- FHA
- VaLoan
Appliances
- Dryer
- Dishwasher
- Freezer
- Disposal
- Microwave
- Oven
- Range
- Refrigerator
- Washer
- InstantHotWater
Home Owners Association Fee
- 600.00
Home Owners Association Fee Includes
- RoadMaintenance
Association Name
- Silver Hammock Preserve
Association Phone
- 352-572-1217
Carport Spaces
- 0.00
Close Date
- 0000-00-00
Cooling
- CentralAir
Covered Spaces
- 0.00
Exterior Features
- SprinklerIrrigation
- RainGutters
- PavedDriveway
Flooring
- Carpet
- Tile
Garage Spaces
- 3.00
Heating
- Central
- Electric
- HeatPump
High School
- Other
Insurance Expense
- 0.00
Interior Features
- Bathtub
- CathedralCeilings
- DualSinks
- EatInKitchen
- HighCeilings
- MainLevelPrimary
- PrimarySuite
- OpenFloorplan
- StoneCounters
- SplitBedrooms
- SolarTubes
- SeparateShower
- TubShower
- VaultedCeilings
- WalkInClosets
- WoodCabinets
- FrenchDoorsAtriumDoors
- FirstFloorEntry
- SlidingGlassDoors
Legal Description
- SEC 31 TWP 14 RGE 23 PLAT BOOK 8 PAGE 54 SILVER HAMMOCK PRESERVE LOT 3
Levels
- One
Living Area
- 2766.00
Lot Features
- Acreage
- Wooded
Middle School
- Other
Area Major
- 28
Net Operating Income
- 0.00
Occupant Type
- Owner
Open Parking Spaces
- 0.00
Other Expense
- 0.00
Parcel Number
- 3360621000
Parking Features
- Attached
- Driveway
- Garage
- Paved
Pet Deposit
- 0.00
Pool Features
- Concrete
- Heated
- InGround
- Pool
- ScreenEnclosure
- SolarHeat
- SaltWater
Possession
- Closing
Property Type
- Residential
Roof
- Asphalt
- Shingle
School Elementary
- Other
Security Deposit
- 0.00
Sewer
- SepticTank
Style
- OneStory
Tax Year
- 2024
The Range
- 0.00
Trash Expense
- 0.00
Views
- 133
Virtual Tour Url
- https://www.propertypanorama.com/instaview/citrus/844252
Water Source
- Well
Year Built
- 2007
Zoning Code
- Out of County
Listings provided courtesy of The Hernando County Association of Realtors MLS.
Listing Data ©2025 REALTOR® Association of Citrus County
The information provided by this website is for the personal, non-commercial use of consumers and may not be used for any purpose other than to identify prospective properties consumers may be interested in purchasing.Display of MLS data is usually deemed reliable but is NOT guaranteed accurate.
Datafeed Last updated on October 25, 2025 @ 12:00 am
©2006-2025 brokerIDXsites.com - https://brokerIDXsites.com
Sign Up Now for Free!X
Call Direct: Brokerage Office: Mobile: 941.815.8430
Registration Benefits:
- New Listings & Price Reduction Updates sent directly to your email
- Create Your Own Property Search saved for your return visit.
- "Like" Listings and Create a Favorites List
* NOTICE: By creating your free profile, you authorize us to send you periodic emails about new listings that match your saved searches and related real estate information.If you provide your telephone number, you are giving us permission to call you in response to this request, even if this phone number is in the State and/or National Do Not Call Registry.
Already have an account? Login to your account.


























































































