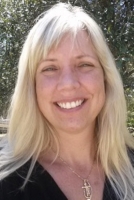
- Carolyn Watson, REALTOR ®
- Tropic Shores Realty
- Mobile: 941.815.8430
- carolyntuckerwatson@gmail.com
Share this property:
Contact Carolyn Watson
Schedule A Showing
Request more information
- Home
- Property Search
- Search results
- 11267 51st Avenue, Ocala, FL 34476
- MLS#: 842373 ( Residential )
- Street Address: 11267 51st Avenue
- Viewed: 3
- Price: $378,000
- Price sqft: $108
- Waterfront: No
- Year Built: 2004
- Bldg sqft: 3514
- Bedrooms: 3
- Total Baths: 2
- Full Baths: 2
- Garage / Parking Spaces: 2
- Days On Market: 180
- Additional Information
- County: MARION
- City: Ocala
- Zipcode: 34476
- Subdivision: Not On List
- Provided by: Re/Max Allstars Realty

- DMCA Notice
-
DescriptionPool, Palm Trees & an Oversized Lot! Discover the perfect blend of comfort and convenience in this 3 bedroom, 2 bathroom pool home, offering 2,150 sq. ft. of living space on a .61 acre lot in a peaceful cul de sac. An expansive driveway provides ample guest parking. Inside, enjoy a spacious, airy layout with vaulted ceilings and abundant natural light. The beautiful kitchen features granite countertops, backsplash, stainless steel appliances, and ample counter & cabinet space, plus a built in wine rackperfect for cooking and entertaining. The expanded master suite boasts wood flooring, a tray ceiling, and private pool access, creating a true retreat. The master bath includes dual sinks, a walk in shower, and a relaxing garden tub. Step outside to your private backyard oasis, complete with a sparkling screened in pool. The oversized lot is ideal for gardening, featuring a well for irrigation to keep everything lush year round. Additional highlights include: a 2 car garage with a utility sink and pull down attic, Shed with electricity great for storage or a workshop, Newer roof (2022) and water heater replaced in 2025 for peace of mind. Home warranty included! **Take advantage of an $8,000 SELLERS CREDIT to install brand new windows of your choice** Enjoy privacy, space, and true Florida living in a desirable location. Schedule your private tour today!
All
Similar
Property Features
Possible Terms
- Cash
- Conventional
- FHA
- VaLoan
Appliances
- Dishwasher
- Microwave
- Oven
- Range
- Refrigerator
Home Owners Association Fee
- 135.00
Home Owners Association Fee Includes
- Other
- SeeRemarks
Association Name
- Vine Management
Association Phone
- 352-812-8086
Carport Spaces
- 0.00
Close Date
- 0000-00-00
Cooling
- CentralAir
- Electric
Covered Spaces
- 0.00
Exterior Features
- ConcreteDriveway
Flooring
- Carpet
- Laminate
- Tile
Garage Spaces
- 2.00
Heating
- Central
- Electric
Insurance Expense
- 0.00
Legal Description
- SEC 33 TWP 16 RGE 21 PLAT BOOK N PAGE 086 KINGSLAND COUNTRY ESTATES WHISPERING PINES AKA MARCO POLO VILLAGE II NHBDS RECORDED IN OR 3260-0594 BLK 6 LOT 33
Levels
- One
Living Area
- 2150.00
Lot Features
- Cleared
Area Major
- 28
Net Operating Income
- 0.00
Occupant Type
- Vacant
Open Parking Spaces
- 0.00
Other Expense
- 0.00
Parcel Number
- 0851710000
Parking Features
- Attached
- Concrete
- Driveway
- Garage
Pet Deposit
- 0.00
Pool Features
- Concrete
- InGround
- Pool
Possession
- Closing
Property Type
- Residential
Roof
- Asphalt
- Shingle
Security Deposit
- 0.00
Sewer
- SepticTank
Style
- Ranch
- OneStory
Tax Year
- 2023
The Range
- 0.00
Trash Expense
- 0.00
Water Source
- Public
Year Built
- 2004
Zoning Code
- R1
Listings provided courtesy of The Hernando County Association of Realtors MLS.
Listing Data ©2025 REALTOR® Association of Citrus County
The information provided by this website is for the personal, non-commercial use of consumers and may not be used for any purpose other than to identify prospective properties consumers may be interested in purchasing.Display of MLS data is usually deemed reliable but is NOT guaranteed accurate.
Datafeed Last updated on September 3, 2025 @ 12:00 am
©2006-2025 brokerIDXsites.com - https://brokerIDXsites.com
Sign Up Now for Free!X
Call Direct: Brokerage Office: Mobile: 941.815.8430
Registration Benefits:
- New Listings & Price Reduction Updates sent directly to your email
- Create Your Own Property Search saved for your return visit.
- "Like" Listings and Create a Favorites List
* NOTICE: By creating your free profile, you authorize us to send you periodic emails about new listings that match your saved searches and related real estate information.If you provide your telephone number, you are giving us permission to call you in response to this request, even if this phone number is in the State and/or National Do Not Call Registry.
Already have an account? Login to your account.




















































