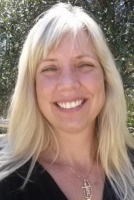
- Carolyn Watson, REALTOR ®
- Tropic Shores Realty
- Mobile: 941.815.8430
- carolyntuckerwatson@gmail.com
Share this property:
Contact Carolyn Watson
Schedule A Showing
Request more information
- Home
- Property Search
- Search results
- 3684 130th Place, Belleview, FL 34420
- MLS#: OM694704 ( Residential )
- Street Address: 3684 130th Place
- Viewed: 70
- Price: $293,900
- Price sqft: $124
- Waterfront: No
- Year Built: 2025
- Bldg sqft: 2378
- Bedrooms: 3
- Total Baths: 2
- Full Baths: 2
- Garage / Parking Spaces: 2
- Days On Market: 192
- Additional Information
- Geolocation: 29.0321 / -82.0849
- County: MARION
- City: Belleview
- Zipcode: 34420
- Subdivision: Belleview Heights Estates
- Provided by: DEACON AND SOLDIER PROPERTIES
- DMCA Notice
-
DescriptionPlease ask about our $2,500 Closing cost assistance! Must SEE Home! Stunning New 3 Bedroom, 2 Bath Home with Modern Elegance! ! Welcome to this beautifully designed brand new home, offering the perfect blend of comfort and sophistication. With an open floor plan and thoughtfully designed split bedrooms, this home provides both privacy and spaciousness. Step inside to vaulted ceilings and an impressive 16' sliding glass door, allowing natural light to flood the living area. The luxury vinyl plank flooring flows seamlessly throughout, combining durability with style. Each bedroom features tray ceilings and generous closet space, creating a refined and airy ambiance. The bright, modern kitchen is a chefs dream, complete with soft close cabinetry, stainless steel appliances, and a large island perfect for casual dining. A charming kitchen window above the sink offers a lovely view while letting in even more natural light. Unwind on the covered back lanai, ideal for enjoying peaceful mornings or entertaining guests. The primary suite boasts tray ceilings, his and hers closets, dual vanities, and a spacious walk in shower, providing a true retreat. Additional highlights include a dedicated laundry room with a drop zone and seating, plus a 30 year architectural shingle roof and an electric garage door opener for added convenience. This home is the perfect combination of modern luxury and everyday comfortschedule your showing today!
All
Similar
Property Features
Possible Terms
- Cash
- Conventional
- FHA
- Other
- UsdaLoan
- VaLoan
Appliances
- BuiltInOven
- Dishwasher
- ExhaustFan
- ElectricWaterHeater
- IceMaker
- Microwave
- Range
- Refrigerator
- RangeHood
Home Owners Association Fee
- 0.00
Carport Spaces
- 0.00
Close Date
- 0000-00-00
Cooling
- CentralAir
- CeilingFans
Country
- US
Covered Spaces
- 0.00
Exterior Features
- Garden
Flooring
- LuxuryVinyl
Garage Spaces
- 2.00
Heating
- Central
- Electric
Insurance Expense
- 0.00
Interior Features
- BuiltInFeatures
- TrayCeilings
- CeilingFans
- CrownMolding
- HighCeilings
- LivingDiningRoom
- MainLevelPrimary
- OpenFloorplan
- SplitBedrooms
- SolidSurfaceCounters
- VaultedCeilings
- WalkInClosets
- WoodCabinets
Legal Description
- SEC 11 TWP 17 RGE 22 PLAT BOOK F PAGE 117 BELLEVIEW HEIGHTS ESTATES UNIT 9 BLK 116 LOTS 13.14.15
Levels
- One
Living Area
- 1585.00
Area Major
- 34420 - Belleview
Net Operating Income
- 0.00
New Construction Yes / No
- Yes
Occupant Type
- Vacant
Open Parking Spaces
- 0.00
Other Expense
- 0.00
Parcel Number
- 4209-116-013
Pet Deposit
- 0.00
Property Condition
- NewConstruction
Property Type
- Residential
Roof
- Shingle
Security Deposit
- 0.00
Sewer
- SepticTank
Tax Year
- 2024
The Range
- 0.00
Trash Expense
- 0.00
Utilities
- CableAvailable
- ElectricityConnected
- HighSpeedInternetAvailable
- PhoneAvailable
- WaterConnected
Views
- 70
Virtual Tour Url
- https://www.propertypanorama.com/instaview/stellar/OM694704
Water Source
- Private
- Well
Year Built
- 2025
Zoning Code
- R1
Listings provided courtesy of The Hernando County Association of Realtors MLS.
Listing Data ©2025 REALTOR® Association of Citrus County
The information provided by this website is for the personal, non-commercial use of consumers and may not be used for any purpose other than to identify prospective properties consumers may be interested in purchasing.Display of MLS data is usually deemed reliable but is NOT guaranteed accurate.
Datafeed Last updated on August 18, 2025 @ 12:00 am
©2006-2025 brokerIDXsites.com - https://brokerIDXsites.com
Sign Up Now for Free!X
Call Direct: Brokerage Office: Mobile: 941.815.8430
Registration Benefits:
- New Listings & Price Reduction Updates sent directly to your email
- Create Your Own Property Search saved for your return visit.
- "Like" Listings and Create a Favorites List
* NOTICE: By creating your free profile, you authorize us to send you periodic emails about new listings that match your saved searches and related real estate information.If you provide your telephone number, you are giving us permission to call you in response to this request, even if this phone number is in the State and/or National Do Not Call Registry.
Already have an account? Login to your account.


























