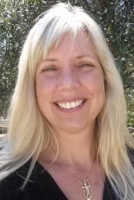
- Carolyn Watson, REALTOR ®
- Tropic Shores Realty
- Mobile: 941.815.8430
- carolyntuckerwatson@gmail.com
Share this property:
Contact Carolyn Watson
Schedule A Showing
Request more information
- Home
- Property Search
- Search results
- 5826 83rd Lane, Ocala, FL 34476
- MLS#: 840751 ( Residential )
- Street Address: 5826 83rd Lane
- Viewed: 4
- Price: $389,500
- Price sqft: $113
- Waterfront: No
- Year Built: 2021
- Bldg sqft: 3443
- Bedrooms: 4
- Total Baths: 3
- Full Baths: 3
- Garage / Parking Spaces: 2
- Days On Market: 135
- Additional Information
- County: MARION
- City: Ocala
- Zipcode: 34476
- Subdivision: Not On List
- Provided by: Keller Williams Cornerstone RE

- DMCA Notice
-
DescriptionWelcome to Brookhaven A premier family friendly neighborhood in Ocala, Florida! This beautifully designed 4 bedroom + den, 3 bathroom home offers spacious living, thoughtful design, and a warm, inviting atmosphereall on a single level. The open floor plan enhances family togetherness while offering privacy when needed, and the single story layout brings ease and accessibility not often found in two story homes. Step through a grand foyer flanked by formal living and dining areas, and into a bright, airy open concept space where the family room, dining nook, and kitchen flow seamlessly together. With soaring 10 foot ceilings and elegant tray ceilings in the master suite, every room feels expansive and light filled. The kitchen is a chefs delightmodern appliances, generous counter space, a breakfast nook, and ample cabinetry make it the perfect hub for family meals and entertaining. The master suite is a luxurious retreat, featuring tray ceilings, dual vanities, a garden tub, separate shower, and spacious walk in closets. Three bedrooms, plus a versatile den, offer flexibility for guests, a home office, or a playroom. Step outside to your private lanaiideal for entertaining or relaxing in the Florida breeze. Unlike many other developments, Brookhaven is nearly complete, meaning you wont have to deal with ongoing construction noise or traffic. Community features include a pool, playground and gazebo. There's also a dog park for our four legged friends. Brookhavens prime location puts you close to Market Streets open air mall, top restaurants, major retailers, and healthcare. Outdoor adventures await just minutes away! Explore miles of scenic trails in the Florida Greenway, or enjoy kayaking, snorkeling, and tubing at Rainbow Springs in Dunnellon. Crystal River is nearby for deep sea fishing and scalloping. Plus, with easy access to I 75, weekend getaways to Orlando, Tampa, or Gainesville are a breeze. This is more than just a house: Treat your family to the best in Ocala! Schedule your private tour today!
All
Similar
Property Features
Possible Terms
- Cash
- Conventional
- FHA
- VaLoan
Appliances
- Dryer
- Dishwasher
- ElectricCooktop
- ElectricOven
- Freezer
- Disposal
- Refrigerator
- RangeHood
- Washer
Home Owners Association Fee
- 85.00
Home Owners Association Fee Includes
- Pools
- RecreationFacilities
- StreetLights
Association Name
- Brookhaven Association
Association Phone
- 3523225353
Carport Spaces
- 0.00
Close Date
- 0000-00-00
Cooling
- CentralAir
- Electric
Covered Spaces
- 0.00
Exterior Features
- Landscaping
- ConcreteDriveway
Flooring
- Carpet
- Tile
Garage Spaces
- 2.00
Heating
- Central
- Electric
- HeatPump
Insurance Expense
- 0.00
Interior Features
- Bathtub
- TrayCeilings
- GardenTubRomanTub
- HighCeilings
- PrimarySuite
- OpenFloorplan
- Pantry
- SeparateShower
- TubShower
- VaultedCeilings
- WalkInClosets
- WindowTreatments
Legal Description
- SEC 16 TWP 16 RGE 21 PLAT BOOK 0 13 PAGE 194 BROOKHAVEN PHASE 1 LOT 86
Levels
- One
Living Area
- 2522.00
Lot Features
- Flat
- Rectangular
Area Major
- 28
Net Operating Income
- 0.00
Occupant Type
- Tenant
Open Parking Spaces
- 0.00
Other Expense
- 0.00
Other Structures
- Gazebo
Parcel Number
- 3562500086
Parking Features
- Attached
- Concrete
- Driveway
- Garage
- GarageDoorOpener
Pet Deposit
- 0.00
Pool Features
- None
- Community
Possession
- Closing
- ClosePlus60To90Days
Property Type
- Residential
Roof
- Asphalt
- Shingle
Security Deposit
- 0.00
Sewer
- PublicSewer
Style
- OneStory
Tax Year
- 2024
The Range
- 0.00
Trash Expense
- 0.00
Utilities
- HighSpeedInternetAvailable
Virtual Tour Url
- https://app.cloudpano.com/tours/i4gDpgsen
Water Source
- Public
Year Built
- 2021
Zoning Code
- R1
Listings provided courtesy of The Hernando County Association of Realtors MLS.
Listing Data ©2025 REALTOR® Association of Citrus County
The information provided by this website is for the personal, non-commercial use of consumers and may not be used for any purpose other than to identify prospective properties consumers may be interested in purchasing.Display of MLS data is usually deemed reliable but is NOT guaranteed accurate.
Datafeed Last updated on June 6, 2025 @ 12:00 am
©2006-2025 brokerIDXsites.com - https://brokerIDXsites.com
Sign Up Now for Free!X
Call Direct: Brokerage Office: Mobile: 941.815.8430
Registration Benefits:
- New Listings & Price Reduction Updates sent directly to your email
- Create Your Own Property Search saved for your return visit.
- "Like" Listings and Create a Favorites List
* NOTICE: By creating your free profile, you authorize us to send you periodic emails about new listings that match your saved searches and related real estate information.If you provide your telephone number, you are giving us permission to call you in response to this request, even if this phone number is in the State and/or National Do Not Call Registry.
Already have an account? Login to your account.



























































